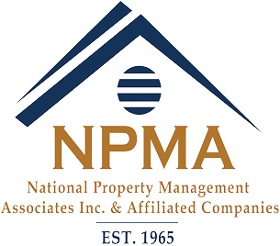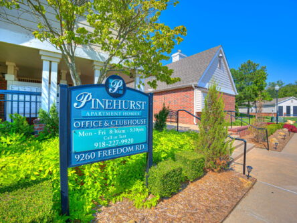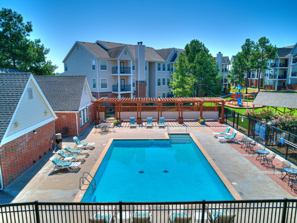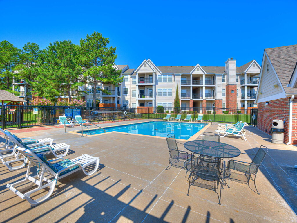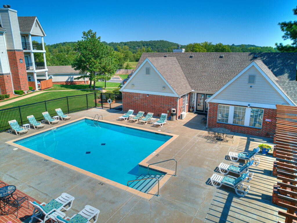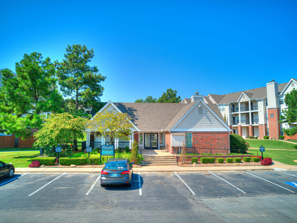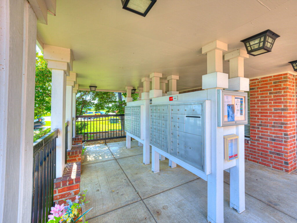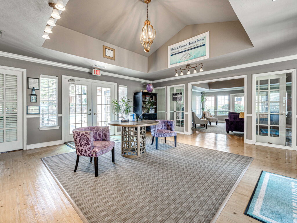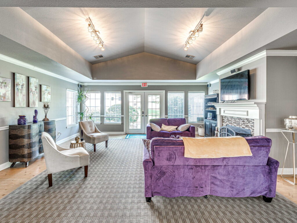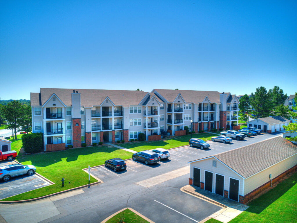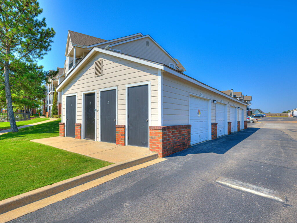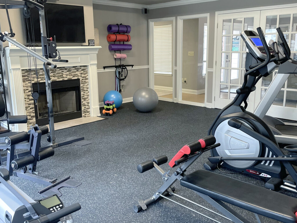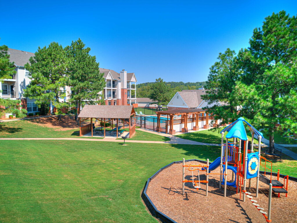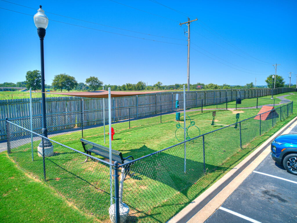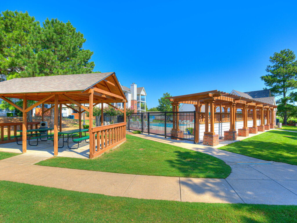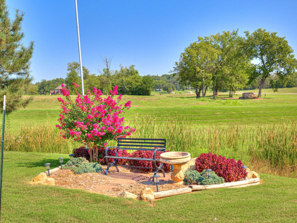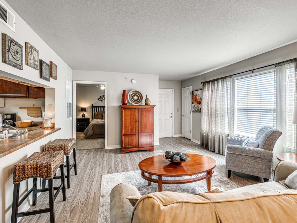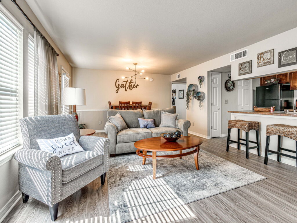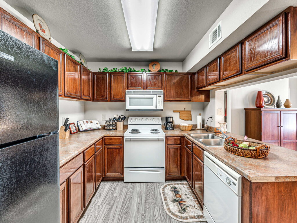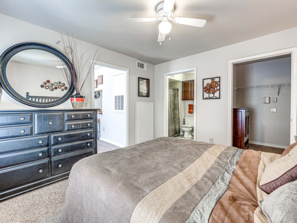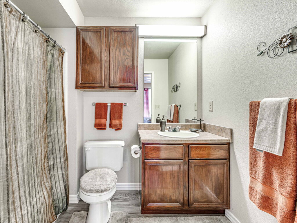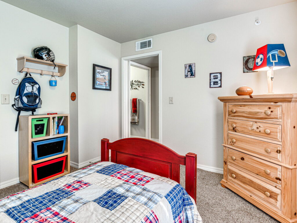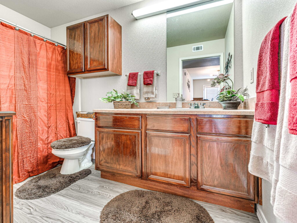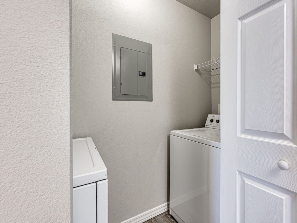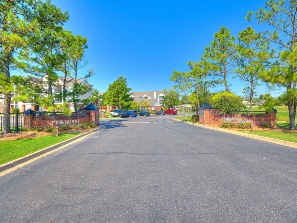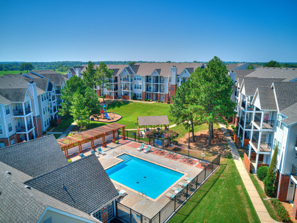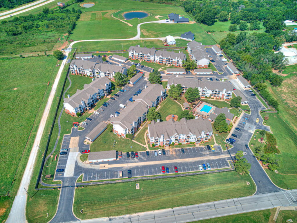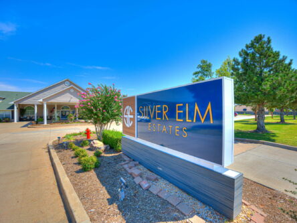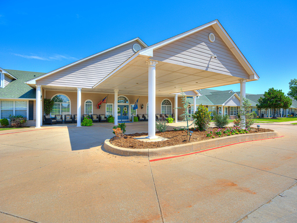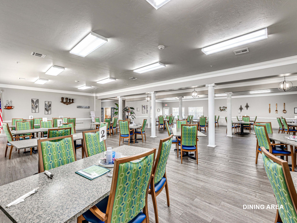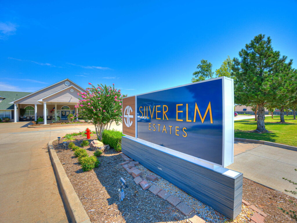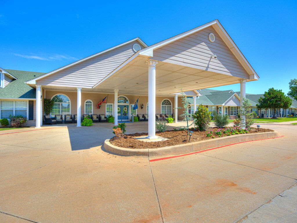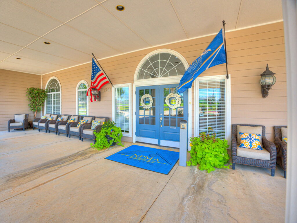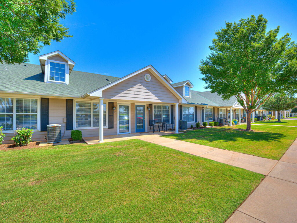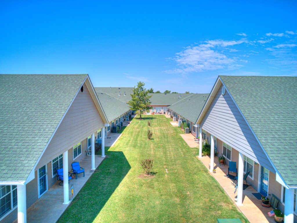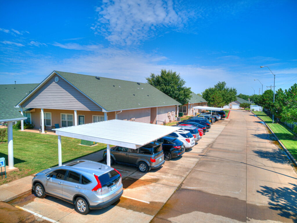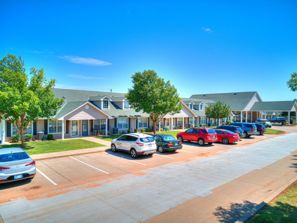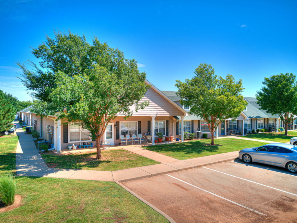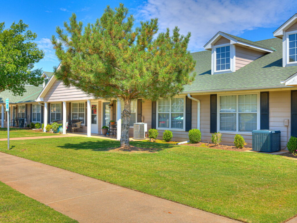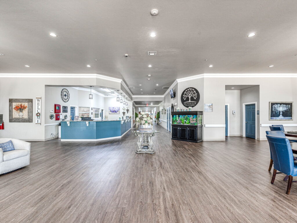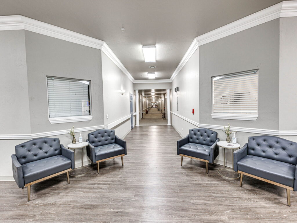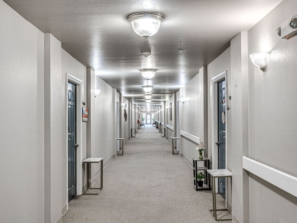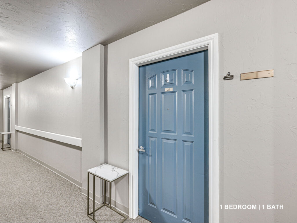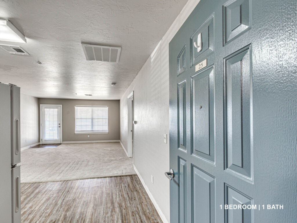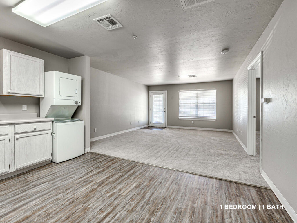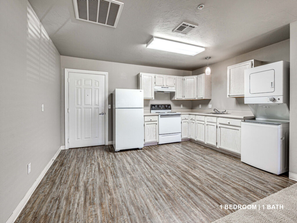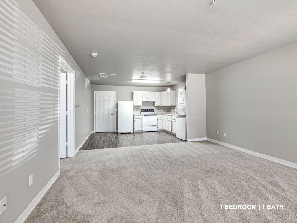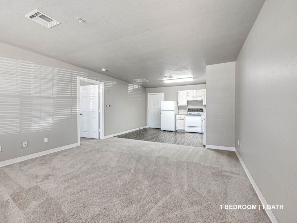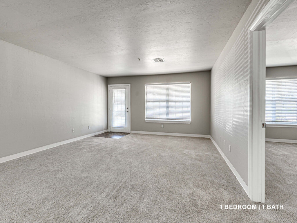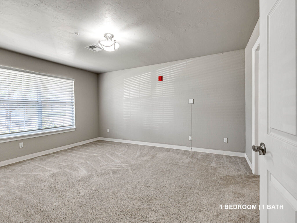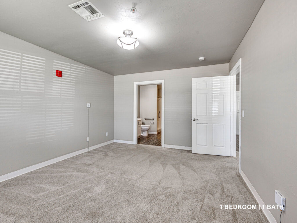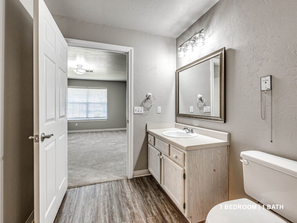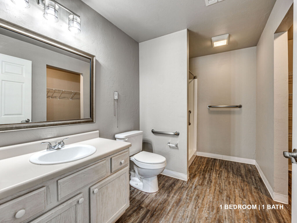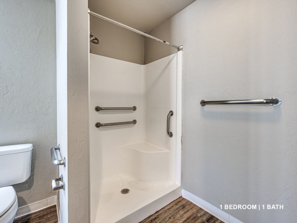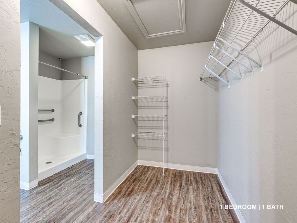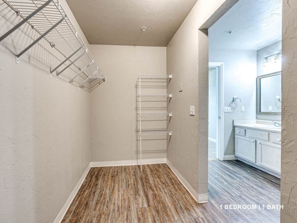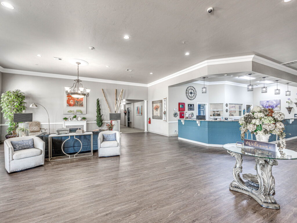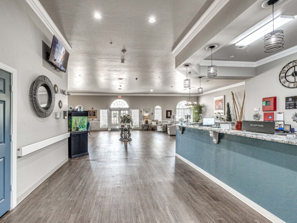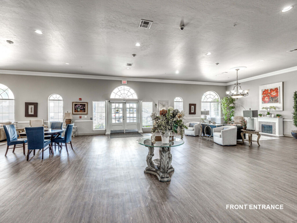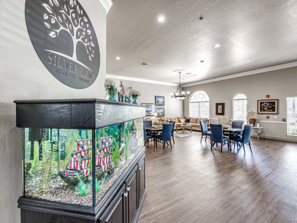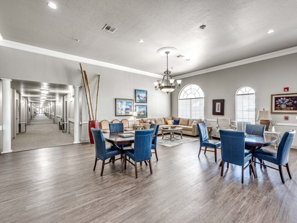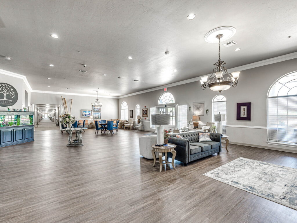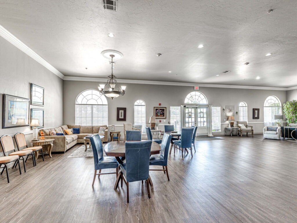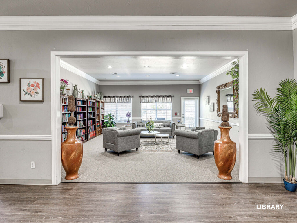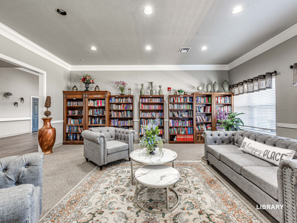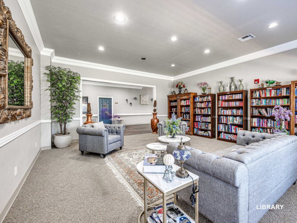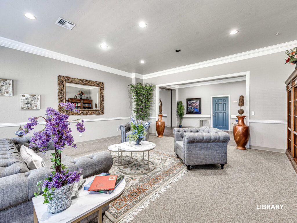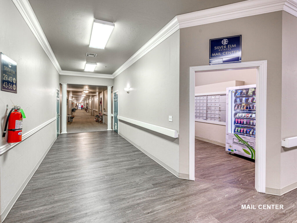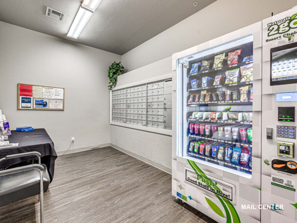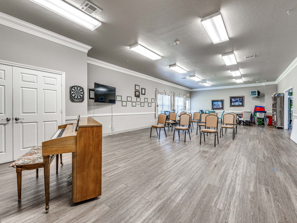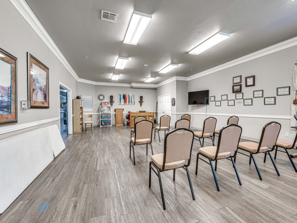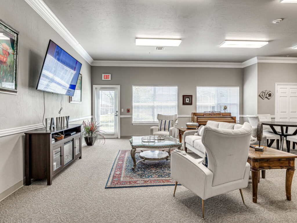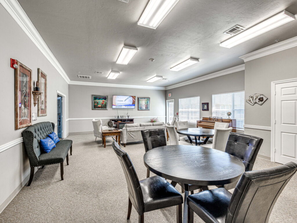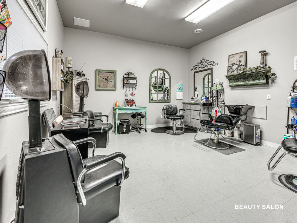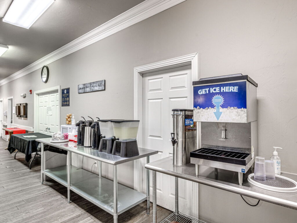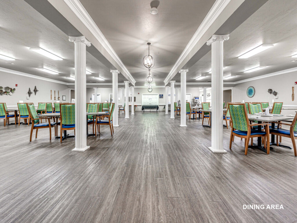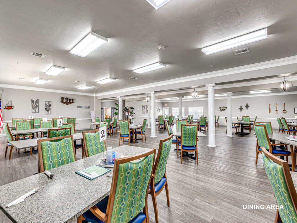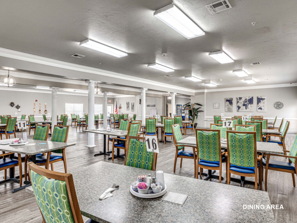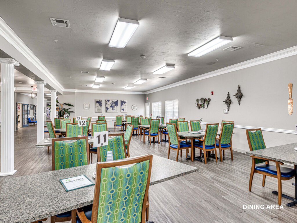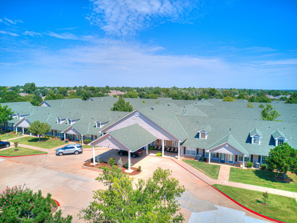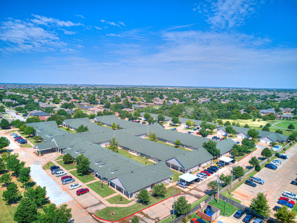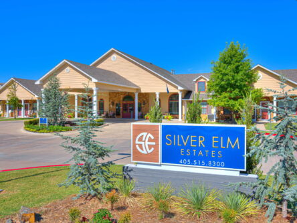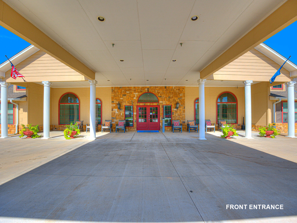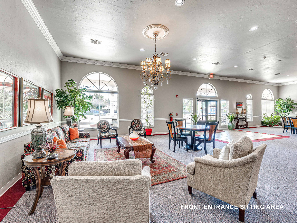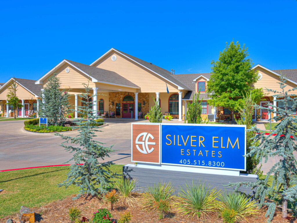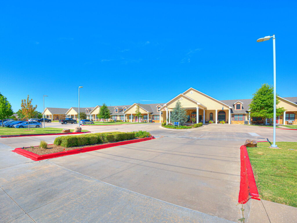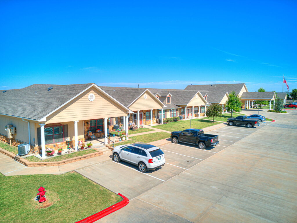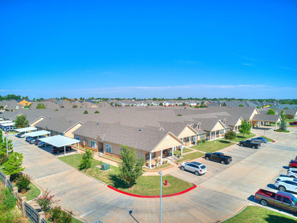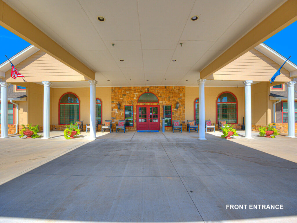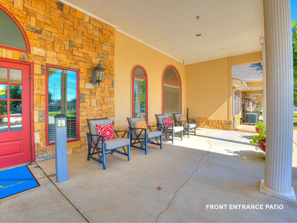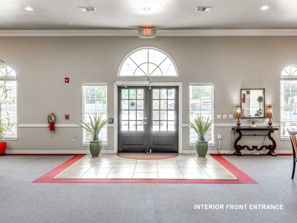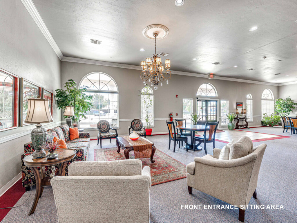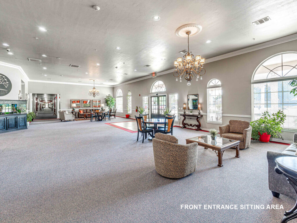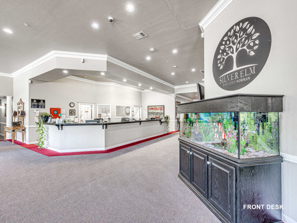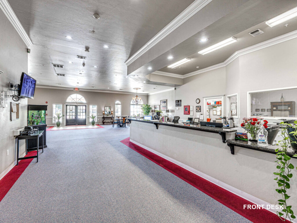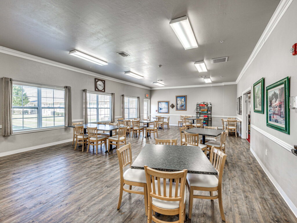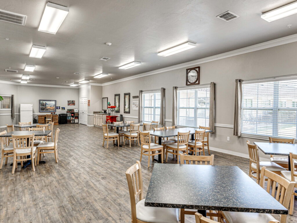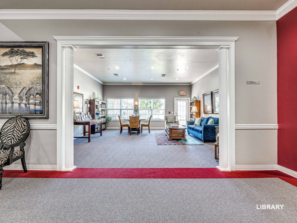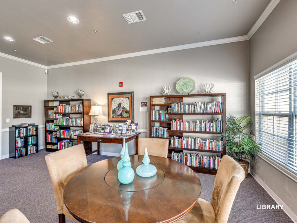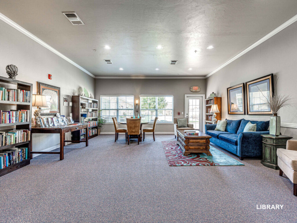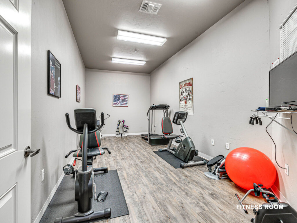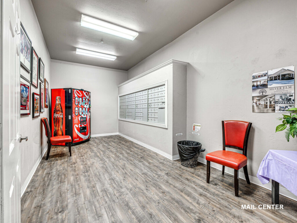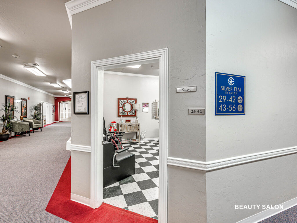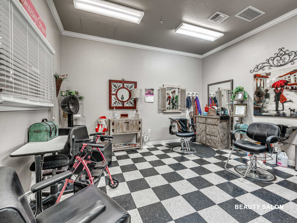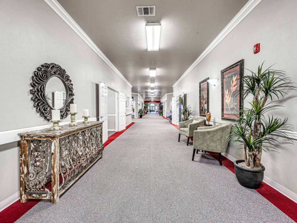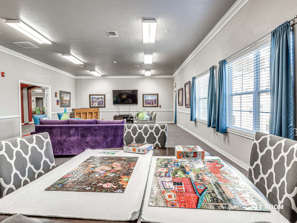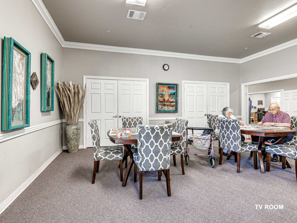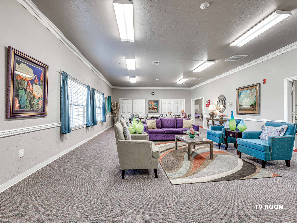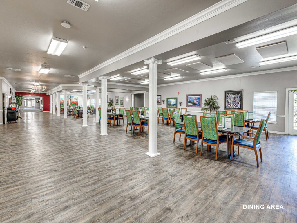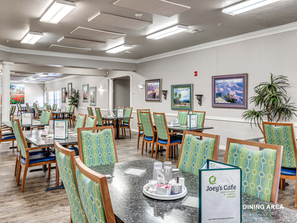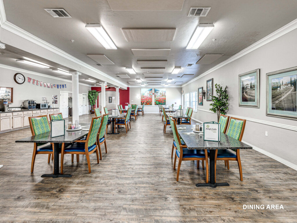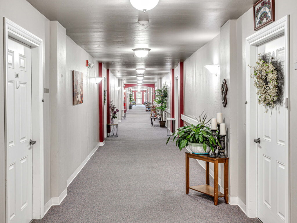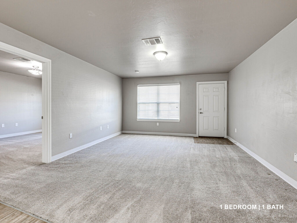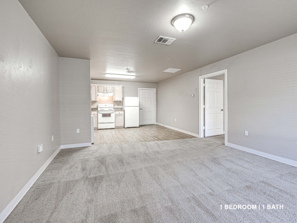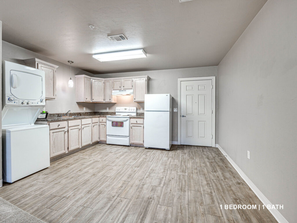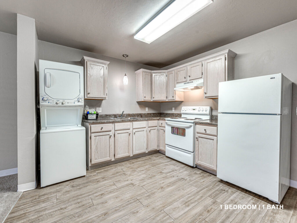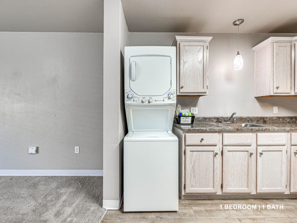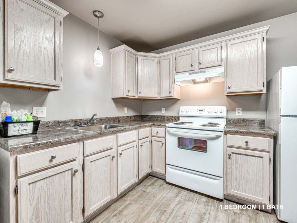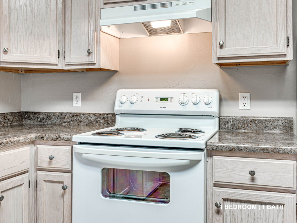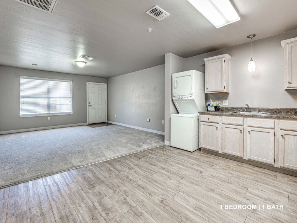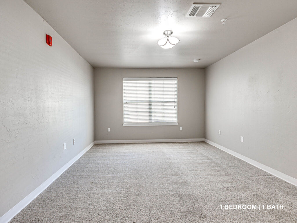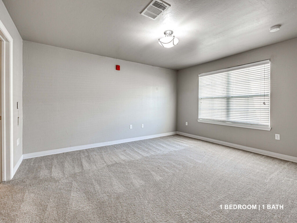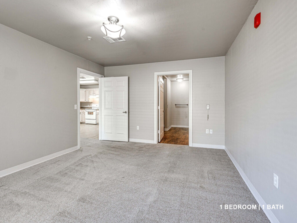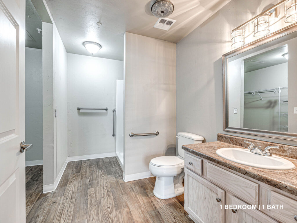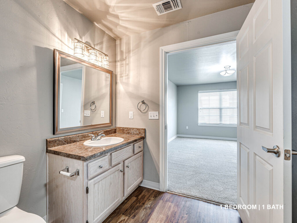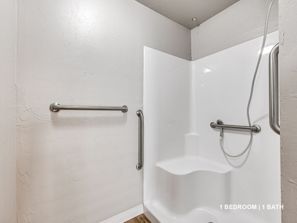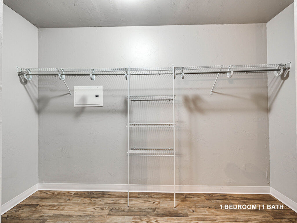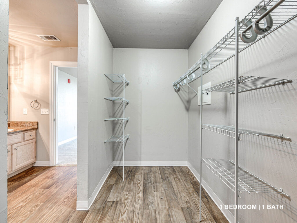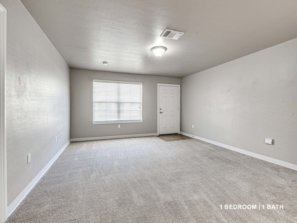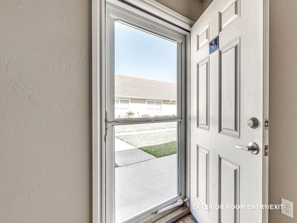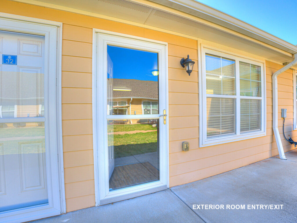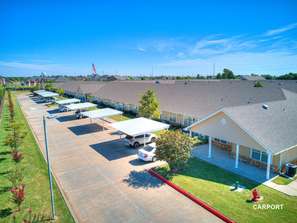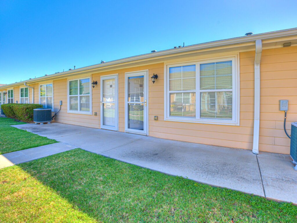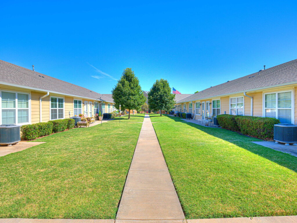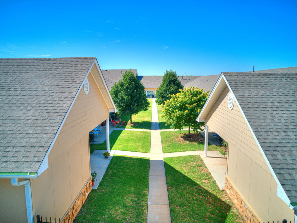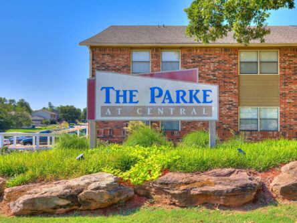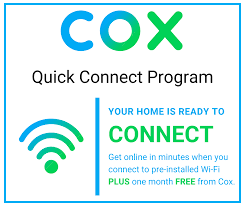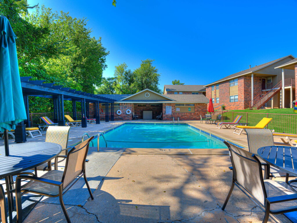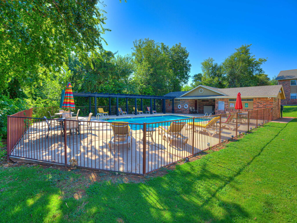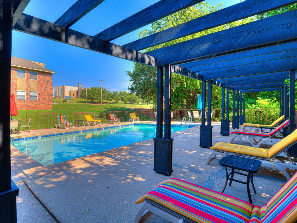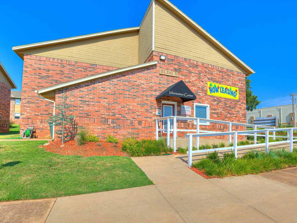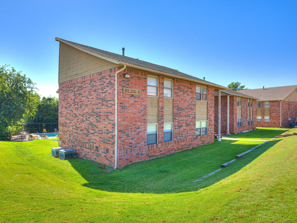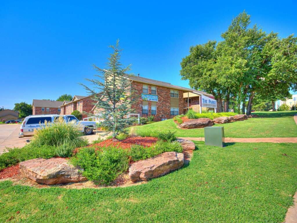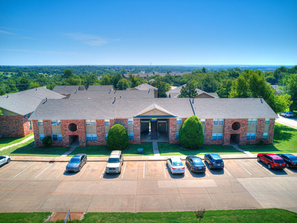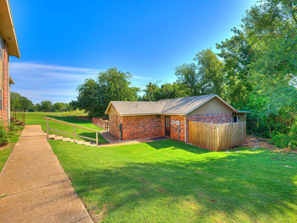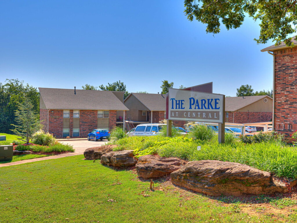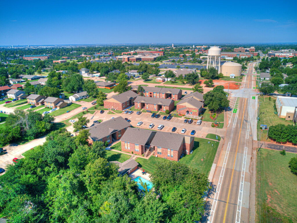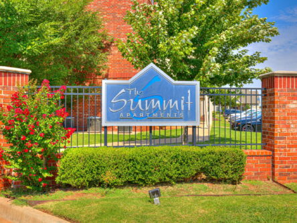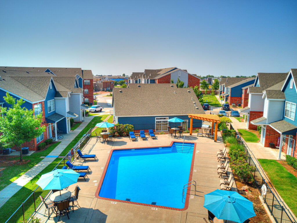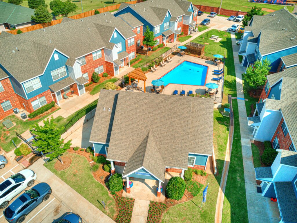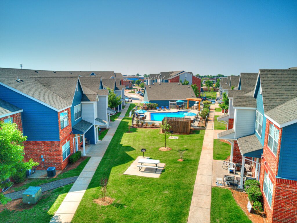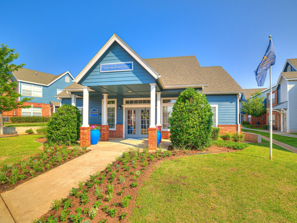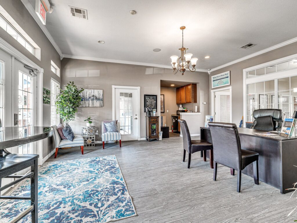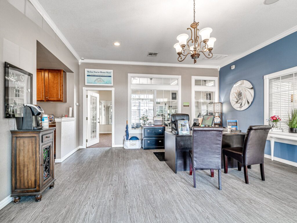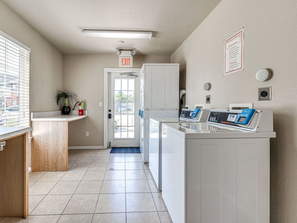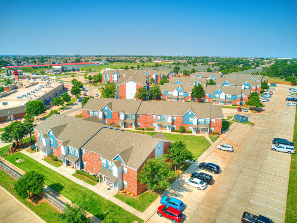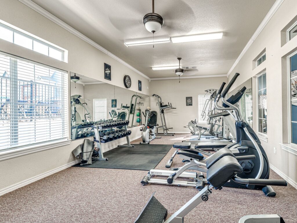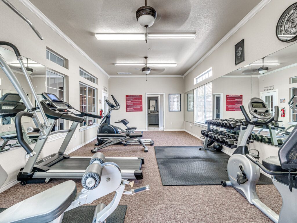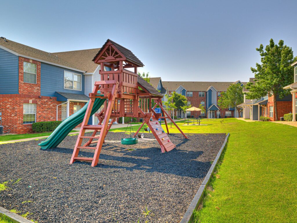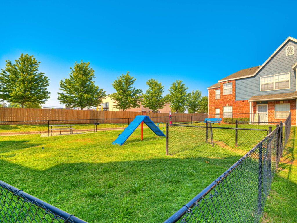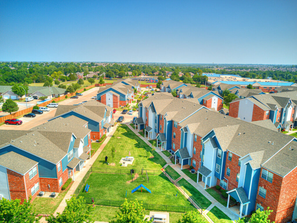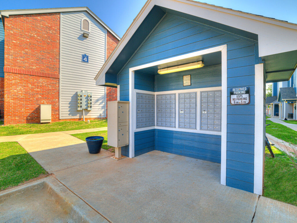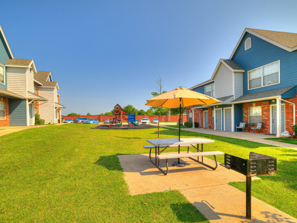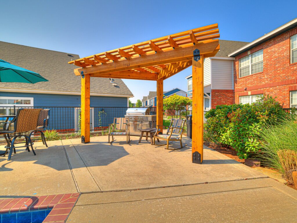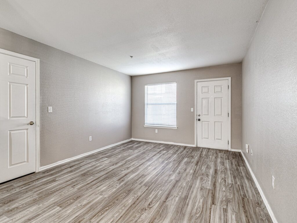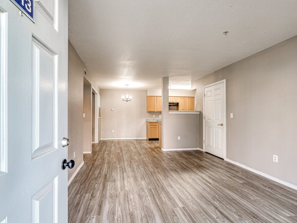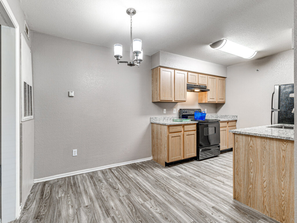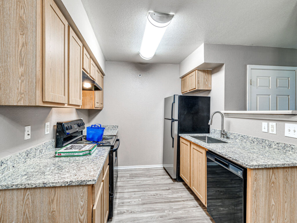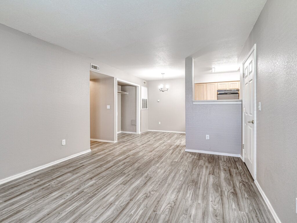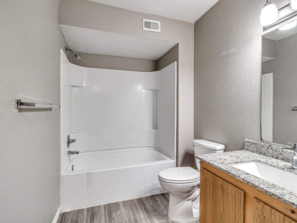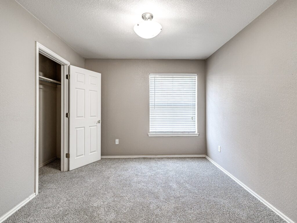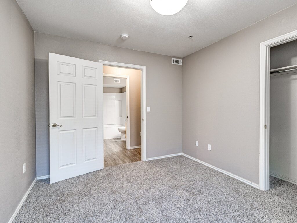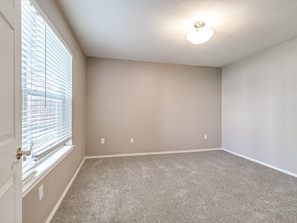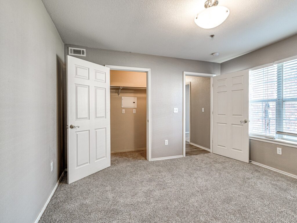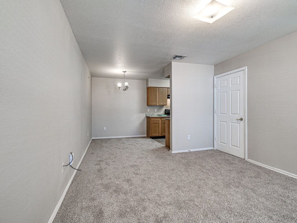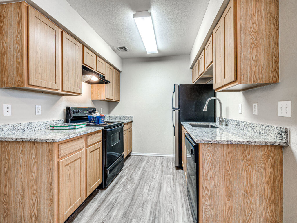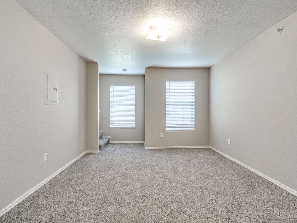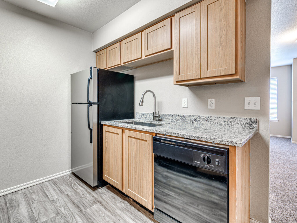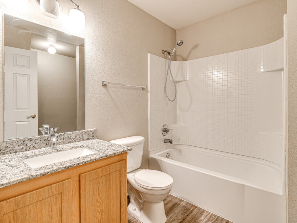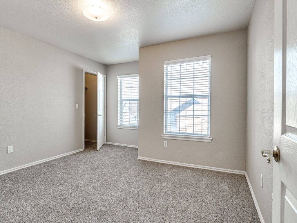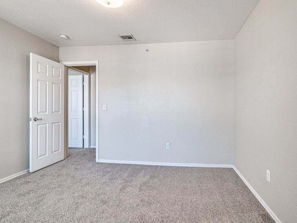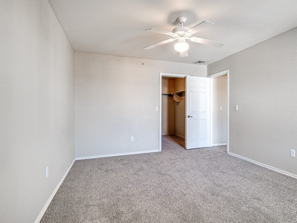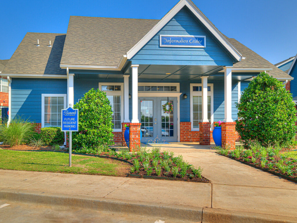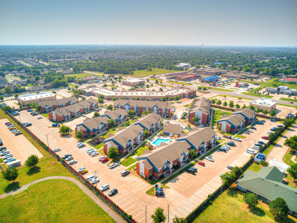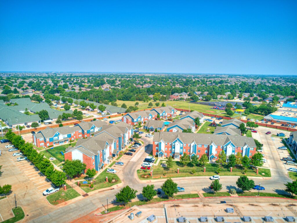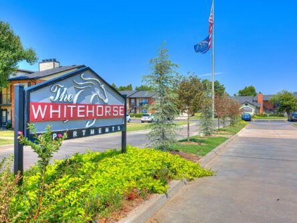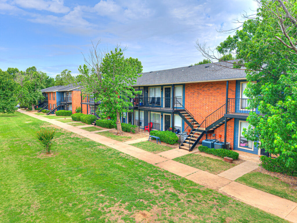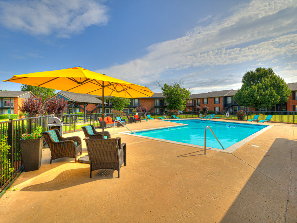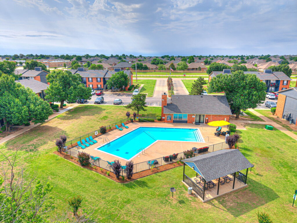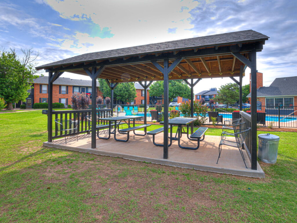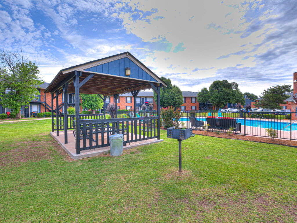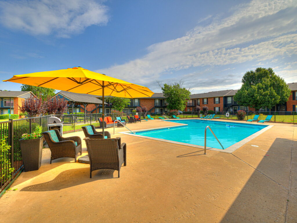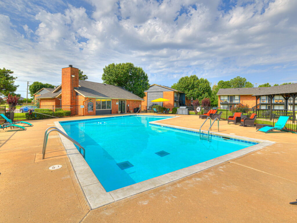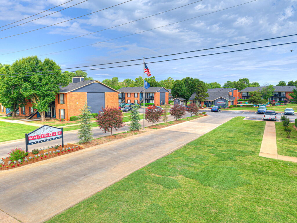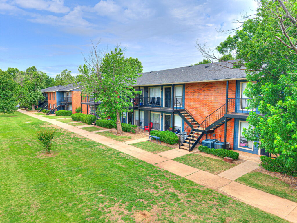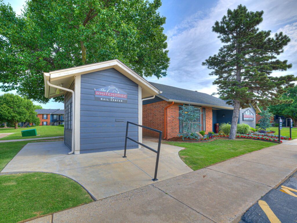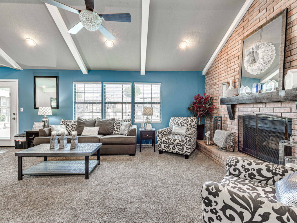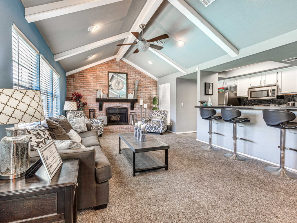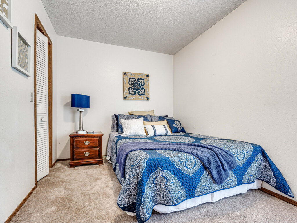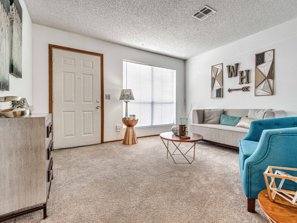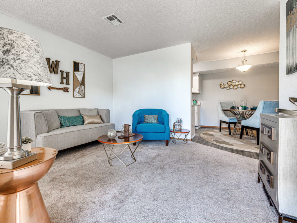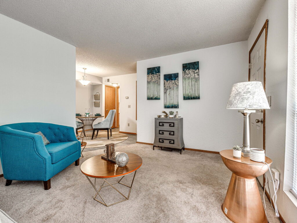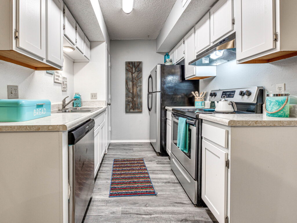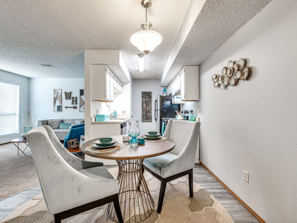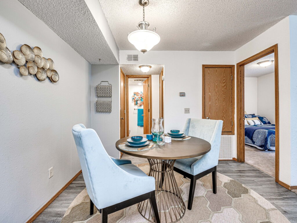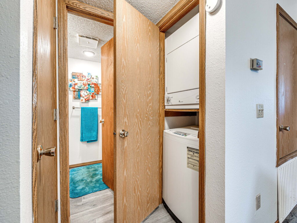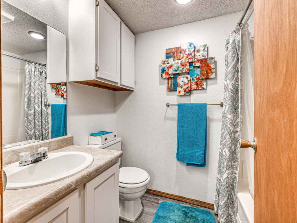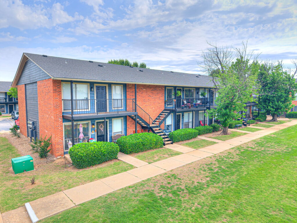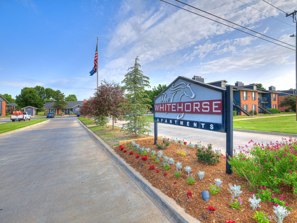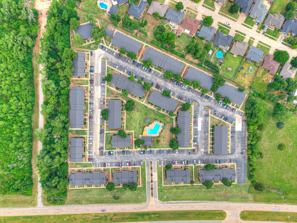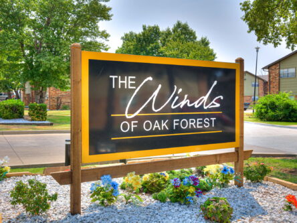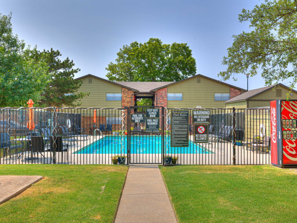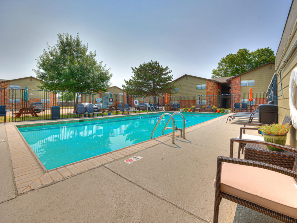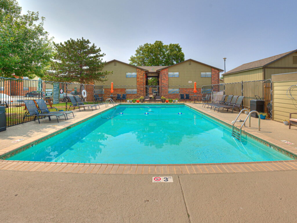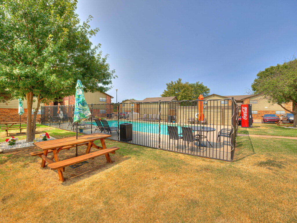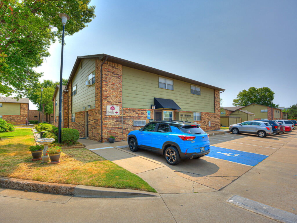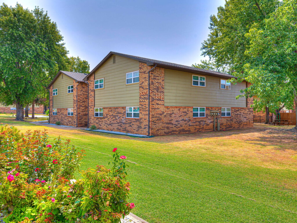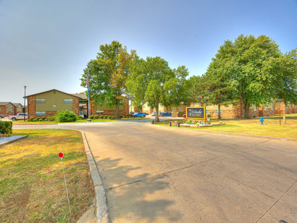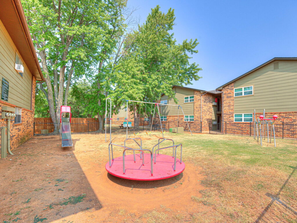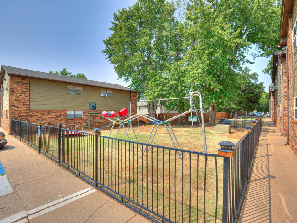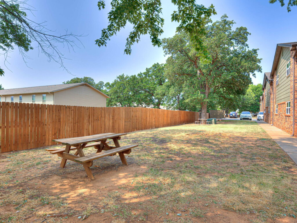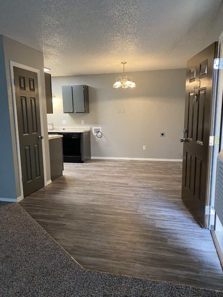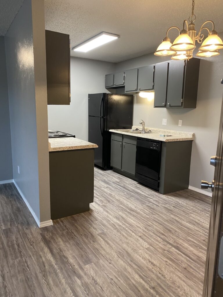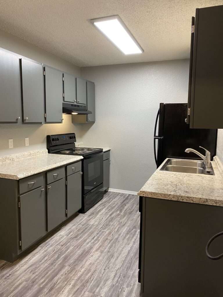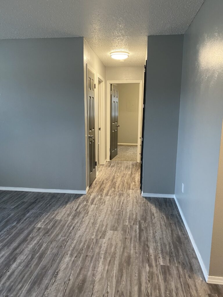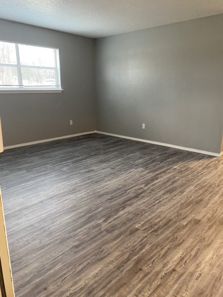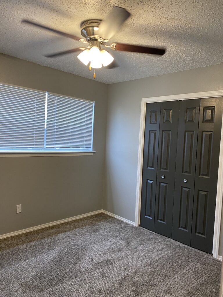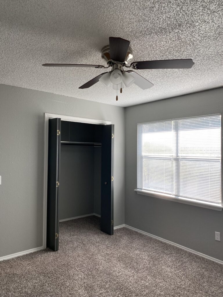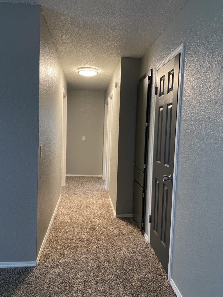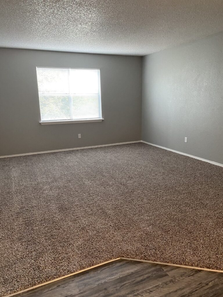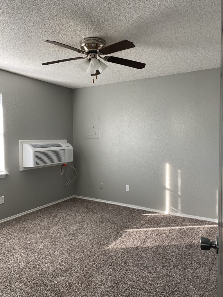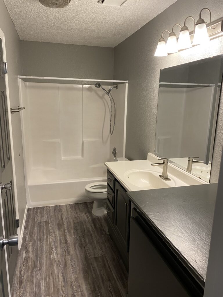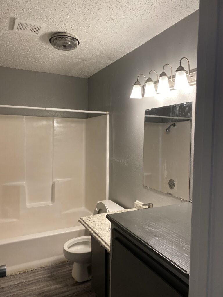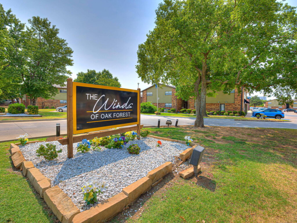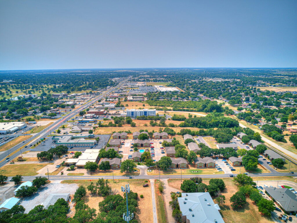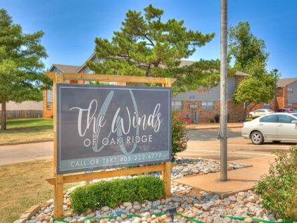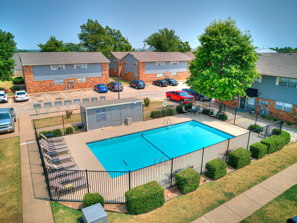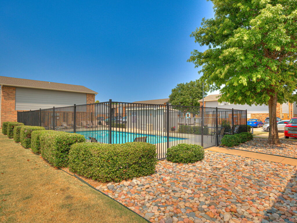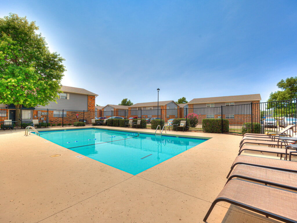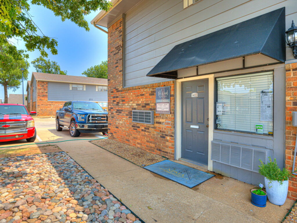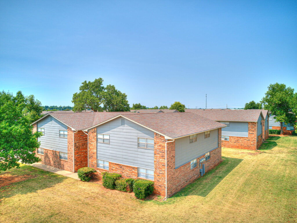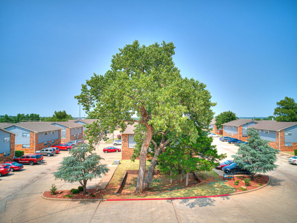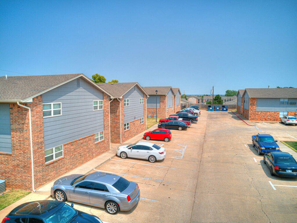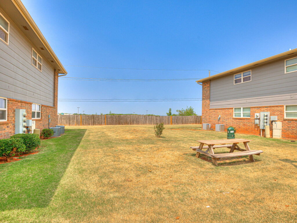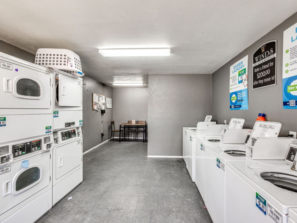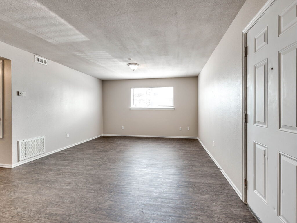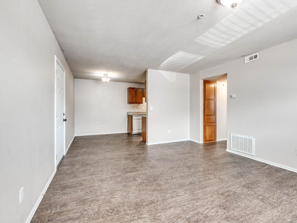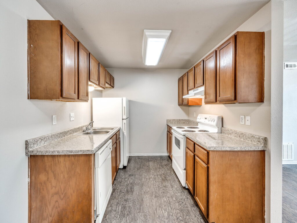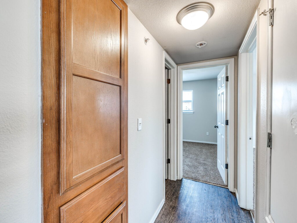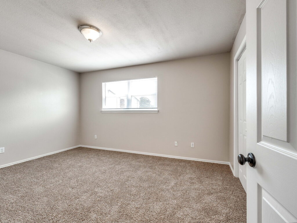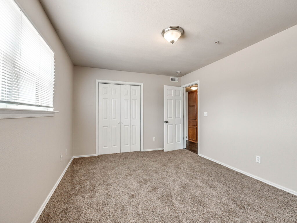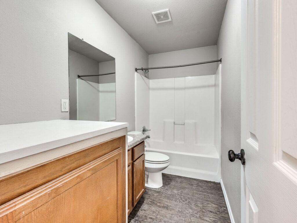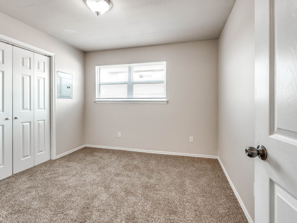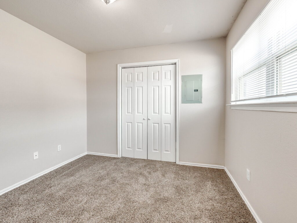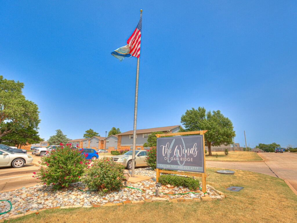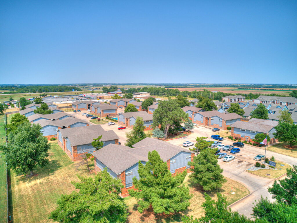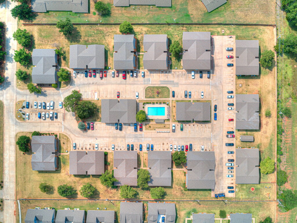Oklahoma
The property is located at 9260 Freedom Road, just across the street from Sapulpa’s newest education center, Freedom Elementary School. Our residents will relax in a country setting. However, it’s only minutes from Tulsa and its major employers. Residents of PINEHURST APARTMENT HOMES will have peace of mind knowing they have an alternative to big city school systems
Come See Us Today! (Click our address for directions)
- 24 Hour Emergency Maintenance Service
- Additional Storage
- Cable Ready
- Ceiling Fans
- Clubhouse
- Courtesy Officer Onsite
- Jogging Trails
- Dog Park
- Fireplace
- Fitness Center
- Garage Available
- Garbage Disposal
- High Speed Internet Access
- Limited Access Gates
- 2" Large Blinds
- Patio / Balcony
- Playground
- Roommate Style Floor Plans
- Swimming Pool
- Vaulted Ceilings*
- Walk-In Closets
- Well Kept Grounds
- Wood Plank Flooring*
- Pavilion With Picnic Tables
- Full Size Washer/Dryer
(A1) 1 Bedroom / 1 Bath
Price: Call for Pricing
Deposit: $150
Square Feet: 739
VIEW FLOOR PLAN
(B1) 2 Bedroom / 2 Bath
Price: Call for Pricing
Deposit: $200
Square Feet: 978
VIEW FLOOR PLAN
(C1) 3 Bedroom / 2 Bath
Price: Call for Pricing
Deposit: $300
Square Feet: 1083
VIEW FLOOR PLAN
Admin Fee: $50
No Current Specials
Storages - First Lease - $0 Rent (Call for Details)
First Time Renters 20/20
PEP/Student Program
Specials are subject to change without notice and are for qualified applicants only.
Office Hours
| Day | From | To |
|---|---|---|
| Monday | 8:30 AM | 5:30 PM |
| Tuesday | 8:30 AM | 5:30 PM |
| Wednesday | 8:30 AM | 5:30 PM |
| Thursday | 08:30 AM | 5:30 PM |
| Friday | 8:30 AM | 5:30 PM |
| Saturday | Closed | |
| Sunday | Closed |
Picture yourself in our spacious 1 and 2-bedroom apartments, where every detail has been carefully considered for your comfort. What sets us apart? We take pride in offering all-inclusive living—yes, you read that right—all utilities are included, and there are no bothersome activation fees to worry about.
We understand that diversity matters, which is why we’re delighted to provide three wheelchair-accessible apartments to cater to varying needs. Each and every one of our units adheres to ADA compliance standards and boasts accessible emergency pull cords, reassuring you that your safety is our priority.
Convenience is key, and our two separate entrance/exit doorways— one through the inviting lobby and the other positioned at the back of the building directly attached to the dining room—grant you freedom to come and go as you please. There are also six additional doors entrance/exit doorways at the end of each hallway.
But that’s not all. We believe in making life easier for you. Our light housekeeping visits come as part of the package, at no additional cost. What’s more, washers and dryers are included in each apartment because we value your independence.
At Silver Elm, we’re about more than just apartments; we’re about creating a fulfilling lifestyle. Prepare to indulge in resort-style amenities that bring a touch of luxury to your days. Savor three freshly cooked meals daily from Joey’s Café, where you can choose from their delightful set menu or explore their daily specials.
Relax and rejuvenate at our on-site beauty salon, where pampering is always on the menu. Dive into a vibrant social calendar, featuring daily and weekly events that promise to keep you engaged and entertained. Need to get out and about? Our local transportation service ensures you reach healthcare visits and scheduled outings with ease.
Silver Elm Estates is your gateway to a life full of possibilities, surrounded by friends and neighbors who share your journey. So why wait? Welcome to a place where you can truly relax and feel at home. Your Silver Elm journey starts today—schedule your visit and experience the difference for yourself.
Come See Us Today! (Click our address for directions)
- 3 Freshly Cooked Meals Daily from Joey's Café
- Daily and Weekly Activities
- All Utilities Included (No Activation Fees)
- Regularly Scheduled Light Housekeeping
- Local Transportation for Healthcare Visits and Other Scheduled Outings
- Emergency Pull Cords in every Unit
- Small Pets Welcome
- On-Site Beauty Salon
- Online Rent Payment Options
- Available Carports for Separate Rental
- Spacious Units
- Washer and Dryer in Every Unit
1 Bedroom / 1 Bath
Price: $2350
Community Fee: $1,300
Square Feet: 725
VIEW FLOOR PLAN
2 Bedroom / 2 Bath
Price: $2,975
Community Fee: $1,300
Square Feet: 1,060
VIEW FLOOR PLAN
2 Bedroom / 2 Bath Cottage with Garage
Price: $3,350
Community Fee: $1,300
Square Feet: 1,300
VIEW FLOOR PLAN
1 Bedroom / 1 Bath (Handicap accessible)
Price: $2350
Deposit: $1,300
Square Feet: 730
VIEW FLOOR PLAN
All prices based on a 12 month lease term
Additional occupant fee is $700
Cottages Leasing At A Discounted Rate! Plus, $500 Off The First Full Month & Half Off Community Fee!!
Specials are subject to change without notice and are for qualified applicants only.
Call or Text: (845) 254-2103
Email: silverelmestates@npmainfo.com
Our commitment to providing a wonderful living experience starts with the basics. All our apartments come with the convenience of having all utilities included, so you can focus on enjoying your time without any extra worries. And to make it even better, we believe in transparency, which is why we have no activation fees.
We understand that spaciousness and accessibility are crucial for comfortable living, which is why our 1 and 2-bedroom apartments are designed to provide ample room for you to make your own. For those who require wheelchair accessibility, we offer six specially designed apartments to meet your needs.
Safety and convenience are paramount at Silver Elm Estates. Our apartments are fully ADA compliant, complete with accessible emergency pull cords to ensure your peace of mind. We also offer two separate entrance/exit doorways for your convenience—one through the lobby and another located on the perimeter of the building.
To make life even more comfortable, we provide light housekeeping visits at no extra cost. We understand the importance of hassle-free living, and we’re here to support you every step of the way. We’re about more than just apartments; we’re about creating a fulfilling lifestyle. Prepare to indulge in resort-style amenities that bring a touch of luxury to your days. Savor three freshly cooked meals daily from Joey’s Café, where you can choose from their delightful set menu or explore their daily specials.
And that’s not all. We value the sense of community and independence, which is why each apartment includes its own washer and dryer. We believe in providing a truly comprehensive living experience, and we’re pleased to offer select units with the option of available carports, rented separately.
At Silver Elm Estates, we’ve created more than just senior apartments; we’ve designed a community where you can thrive, make connections, and enjoy this wonderful chapter of your life. Welcome to a place where comfort, convenience, and camaraderie come together seamlessly.
Come See Us Today! (Click our address for directions)
- 3 Freshly Cooked Meals Daily from Joey's Café
- Activity Room
- Daily and Weekly Activities
- All Utilities Included (No Activation Fees) - Electric, Water/Sewer, Basic Phone and Cable
- Regularly Scheduled Light Housekeeping
- Local Transportation for Healthcare Visits and Other Scheduled Outings
- Emergency Pull Cords in every Unit
- Internal Central Mail Center
- Small Pets Welcome
- On-Site Beauty Salon
- Online Rent Payment Options
- Available Carports for Separate Rental
- TV Room
- Washer and Dryer in Every Unit
- Wellness Center
1 Bedroom / 1 Bath
Price: $2585
Community Fee: $1300
Square Feet: 725
VIEW FLOOR PLAN
2 Bedroom / 1 and a Half Bath
Price: $3085
Community Fee: $1300
Square Feet: 1070
VIEW FLOOR PLAN
2 Bedroom / 2 Bath
Price: $3185
Community Fee: $1300
Square Feet: 1090
VIEW FLOOR PLAN
1 Bedroom / 1 Bath
Price: Call for Pricing
Deposit: Call for Pricing
Square Feet: 650
VIEW FLOOR PLAN
1 Bedroom / 1 Bath (Handicap accessible)
Price: Call for Pricing
Deposit: Call for Pricing
Square Feet: 790
VIEW FLOOR PLAN
2 Bedroom / 1 Bath
Price: Call for Pricing
Deposit: Call for Pricing
Square Feet: 1070
VIEW FLOOR PLAN
All prices based on a 12 month lease term
No Current Specials
Specials are subject to change without notice and are for qualified applicants only.
*Upgraded units include black appliances, faux granite countertops, new fixtures and wood plank flooring.
Come See Us Today! (Click our address for directions)
- 2 Bedrooms have Washer / Dryer Hookups
- 2" Blinds
- 24 Hour Emergency Maintenance Service
- Black Appliances
- Cable Ready
- Ceiling Fans
- Close to Fine Dining & Shopping
- Deadbolt Locks
- Edmond Schools
- Exterior Lighting
- Garbage Disposal
- High-Speed Internet Access
- Large Double Windows
- Manicured Grounds
- New Countertops
- Online Rent Payments
- Plank Wood Flooring
- Scenic Atmosphere
- Text Friendly
- Walk-In Closets
- Walking Distance to UCO
- Washer & Dryer Connections
- Wood Floors
- *All Bills Paid - separate cost
1 Bedroom / 1 Bath
Price: $870
Deposit: $200
Square Feet: 645
VIEW FLOOR PLAN
2 Bedroom / 1 Bath (*with Washer/Dryer Hookups)
Price: $995
Deposit: $300
Square Feet: 910
VIEW FLOOR PLAN
2 Bedroom / 1 Bath (with Washer/Dryer)
Price: $1030
Deposit: $300
Square Feet: 910
VIEW FLOOR PLAN
All prices based on a 12 month lease term
No Current Specials
Specials are subject to change without notice and are for qualified applicants only.
Office Hours
| Day | From | To |
|---|---|---|
| Monday | 8:30 AM | 5:30 PM |
| Tuesday | 8:30 AM | 5:30 PM |
| Wednesday | 8:30 AM | 5:30 PM |
| Thursday | 8:30 AM | 5:30 PM |
| Friday | 8:30 AM | 5:30 PM |
| Saturday | Closed | |
| Sunday | Closed |
Call or Text: (405) 287-2478
Email: theparkeatcentral@npmainfo.com
The Summit invites you to immerse yourself in the luxury and accessibility that we take pride in providing. Come join us and experience a lifestyle of comfort and convenience found only at The Summit.
Come See Us Today! (Click our address for directions)
- 24 Hour Emergency Maintenance Service
- All Electric
- Cable Ready
- Ceiling Fans
- Deadbolt Locks
- Enclosed Dumpsters
- Fitness Center
- Garbage Disposal
- Exterior Lighting
- High-Speed Internet Access
- Large Double Windows
- Laundry Facilities
- Manicured Grounds
- Monthly Resident Functions
- Online Rent Payment
- Picnic / Recreation Area
- Playground
- Dog Park
- Private Entry Doors
- Scenic Atmosphere
- Stainless Steel Appliances
- Swimming Pool
- Text Friendly
- Townhomes Available
- Walk-In Closets
- Washer & Dryer Connections
- Wood Floors
2 Bedroom / 1 Bath
Price: Call for Pricing
Deposit: $250
Square Feet: 873
VIEW FLOOR PLAN
2 Bedroom / 2 Bath Townhome
Price: Call for Pricing
Deposit: $250
Square Feet: 996
VIEW FLOOR PLAN
2 Bedroom / 2 Bath
Price: Call for Pricing
Deposit: $250
Square Feet: 1013
VIEW FLOOR PLAN
2 Bedroom / 1 Bath Townhome
Price: Call for Pricing
Deposit: $250
Square Feet: 1036
VIEW FLOOR PLAN
2 Bedroom / 2 Bath
Price: Call for Pricing
Deposit: $250
Square Feet: 1076
VIEW FLOOR PLAN
3 Bedroom / 2 Bath
Price: Call for Pricing
Deposit: $400
Square Feet: 1081
VIEW FLOOR PLAN
All prices based on a 12 month lease term
No Current Specials
First Time Renters Welcome
Specials are subject to change without notice and are for qualified applicants only.
Office Hours
| Day | From | To |
|---|---|---|
| Monday | 8:30 AM | 5:30 PM |
| Tuesday | 8:30 AM | 5:30 PM |
| Wednesday | 8:30 AM | 5:30 PM |
| Thursday | 8:30 AM | 5:30 PM |
| Friday | 8:30 AM | 5:30 PM |
| Saturday | Closed | |
| Sunday | Closed |
Call or Text: (405) 265-6295
Email: thesummit@npmainfo.com
Come See Us Today! (Click our address for directions)
- 24 Hour Emergency Maintenance
- All Electric
- Beautifully Landscaped Grounds
- Cable Ready
- Close Proximity to Kilpatrick Turnpike & I-40
- Close to Shopping and Restaurants
- Conveniently Located
- Courtesy Officer
- Family & Roommate Floor Plans
- Fireplace (Wood-Burning) *
- Fully Equipped Kitchen
- Mini Blinds
- Monthly Resident Functions
- Online Rent Payment
- Pantry in Kitchen
- Patio / Balcony
- Pavilion with Picnic Tables
- Stainless Steel Appliances*
- Swimming Pool
- Text Friendly
- Upgraded Units Available*
- Walk In Closets
- Washer/Dryer in Every Unit
- Luxury Vinyl Flooring
- Yukon Schools
1 Bedroom / 1 Bath (11A Junior)
Price: $910
Deposit: $200
Square Feet: 530
VIEW FLOOR PLAN
1 Bedroom / 1 Bath (11B)
Price: $940
Deposit: $200
Square Feet: 620
VIEW FLOOR PLAN
2 Bedroom / 2 Bath (22A)
Price: $1060
Deposit: $250
Square Feet: 770
VIEW FLOOR PLAN
2 Bedroom / 2 Bath (22B)
Price: $1090
Deposit: $250
Square Feet: 820
VIEW FLOOR PLAN
All prices based on a 12 month lease term
No Current Specials
$200 Resident Referral through December
Specials are subject to change without notice and are for qualified applicants only.
Office Hours
| Day | From | To |
|---|---|---|
| Monday | 8:30 AM | 5:30 PM |
| Tuesday | 8:30 AM | 5:30 PM |
| Wednesday | 8:30 AM | 5:30 PM |
| Thursday | 8:30 AM | 5:30 PM |
| Friday | 8:30 AM | 5:30 PM |
| Saturday | Closed | |
| Sunday | Closed |
Come See Us Today! (Click our address for directions)
- 24 Hour Emergency Maintenance Service
- Cable Ready
- Ceiling Fans
- Exterior Lighting
- High-Speed Internet Access
- Laundry Facilities
- Mini Blinds
- Mini Vertical Blinds
- Online Rent Payment
- Picnic & Recreation Area
- Playground
- Resident Functions
- Spacious Closets
- Swimming Pool
- Upgraded Apartments
1 Bedroom / 1 Bath
Price: $630-$730
Deposit: $200
Square Feet: 637
VIEW FLOOR PLAN
2 Bedroom / 1 Bath
Price: $735-$835
Deposit: $250
Square Feet: 837
VIEW FLOOR PLAN
3 Bedroom / 1 Bath
Price: $940
Deposit: $300
Square Feet: 1093
VIEW FLOOR PLAN
Pets Allowed (Dogs & Cats):
1-30 pounds - $400 Deposit ($200 Non-Refundable)
31-75 pounds - $600 Deposit ($400 Non-Refundable)
All prices based on a 12 month lease term
No Current Specials
$200 Resident Referral
First Time Renters Welcome - Second Chance Program
Specials are subject to change without notice and are for qualified applicants only.
Office Hours
| Day | From | To |
|---|---|---|
| Monday | 8:30 AM | 5:30 PM |
| Tuesday | 8:30 AM | 5:30 PM |
| Wednesday | 8:30 AM | 5:30 PM |
| Thursday | 8:30 AM | 5:30 PM |
| Friday | 8:30 AM | 5:30 PM |
| Saturday | Closed | |
| Sunday | Closed |
Come See Us Today! (Click our address for directions)
- Fully Equipped Kitchens
- Wood Plank Flooring
- Spacious Floor Plans
- Separate Dining Room
- Central Heat/Air*
- Swimming Pool with Lounge Deck
- Grill with Picnic Tables
- Playground
- Fitness Center
- Laundry Facility
- 24-Hour Emergency Maintenance
- Resident Portal - Online Payments
- Monthly Resident Functions
- Onsite Courtesy Officer
1 Bedroom / 1 Bath
Price: $720
Deposit: $200
Square Feet: 632
VIEW FLOOR PLAN
2 Bedroom / 1 Bath
Price: $785-$845
Deposit: $225
Square Feet: 837
VIEW FLOOR PLAN
3 Bedroom / 1 Bath
Price: $925 - $985
Deposit: $250
Square Feet: 1093
VIEW FLOOR PLAN
$200 Resident Referral
Specials are subject to change without notice and are for qualified applicants only.
Office Hours
| Day | From | To |
|---|---|---|
| Monday | 8:30 AM | 5:30 PM |
| Tuesday | 8:30 AM | 5:30 PM |
| Wednesday | 8:30 AM | 5:30 PM |
| Thursday | 8:30 AM | 5:30 PM |
| Friday | 8:30 AM | 5:30 PM |
| Saturday | Closed | |
| Sunday | Closed |
- ← Previous
- 1
- 2
