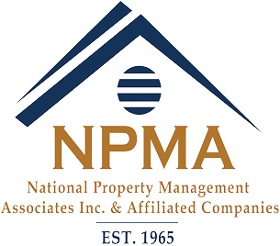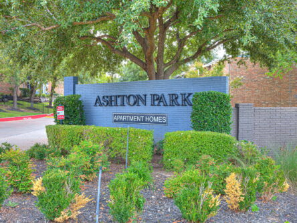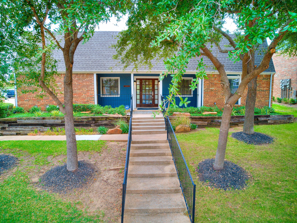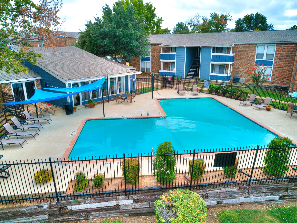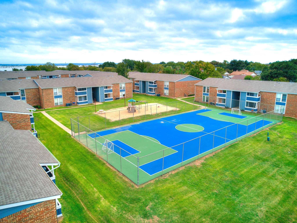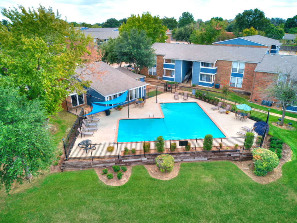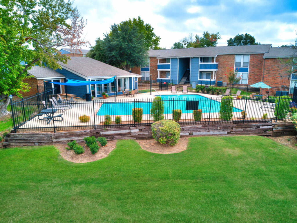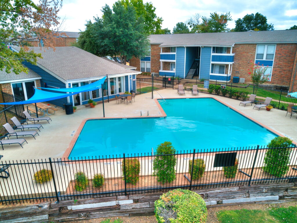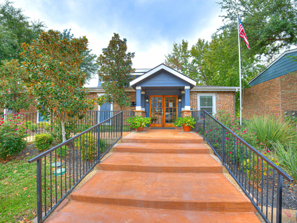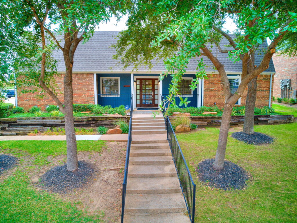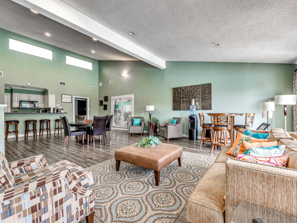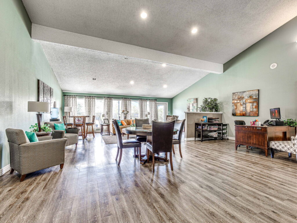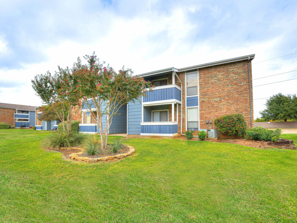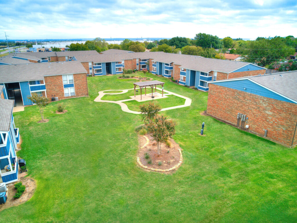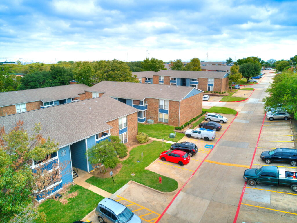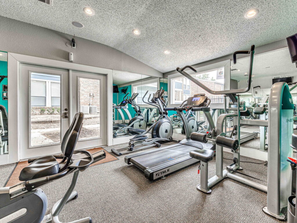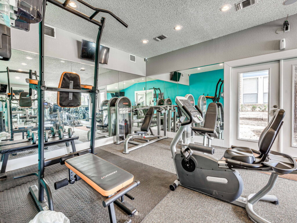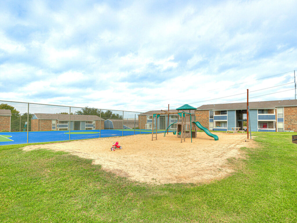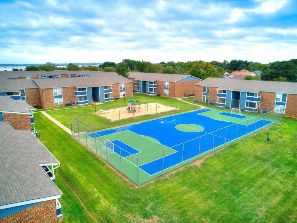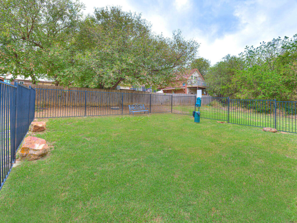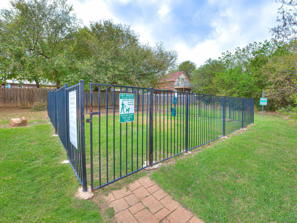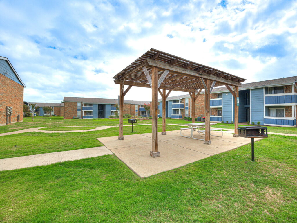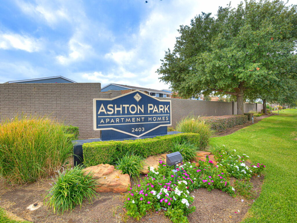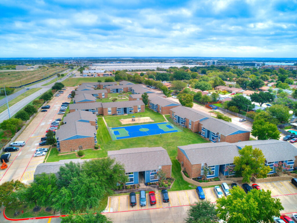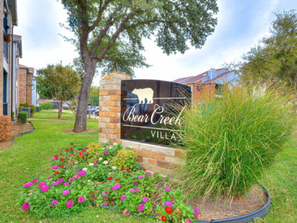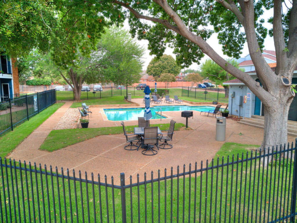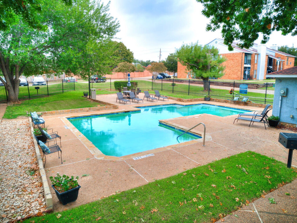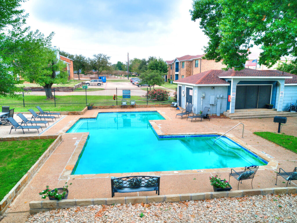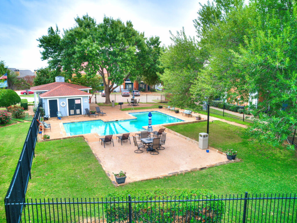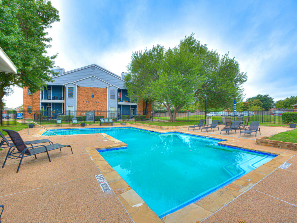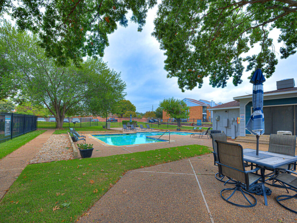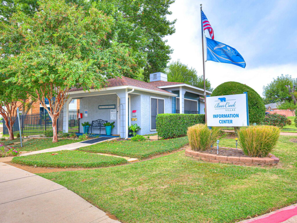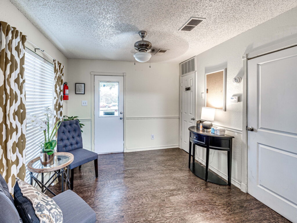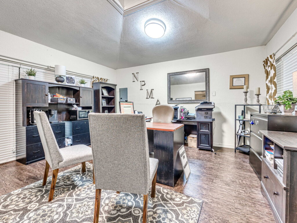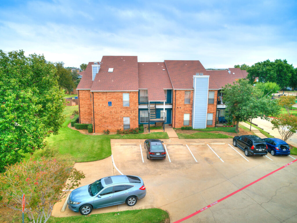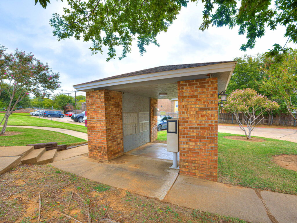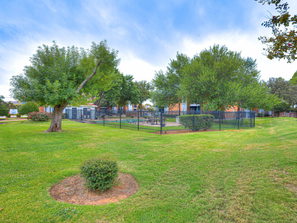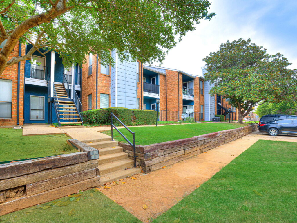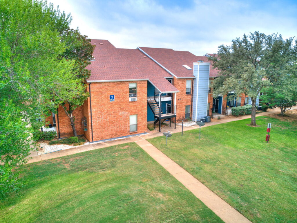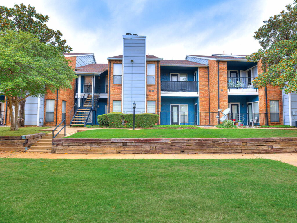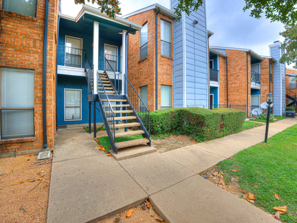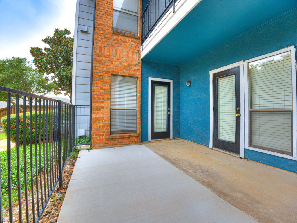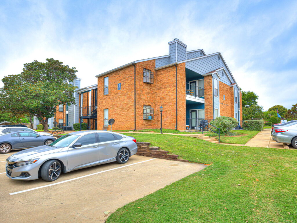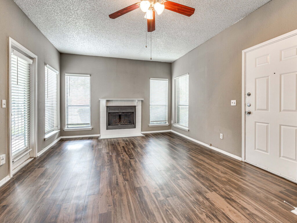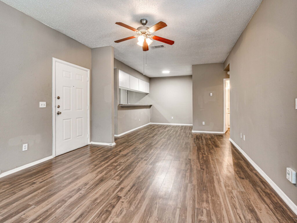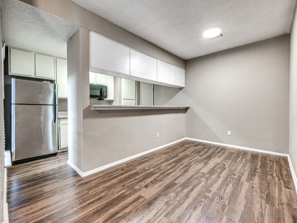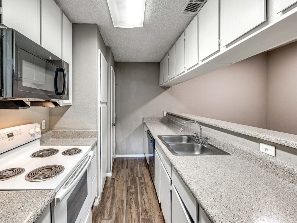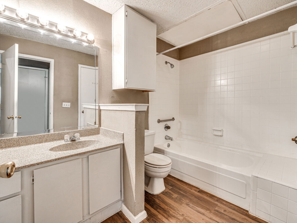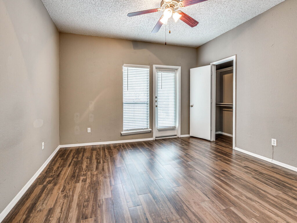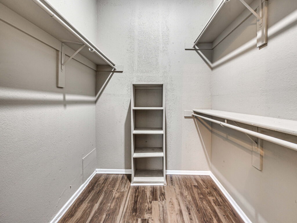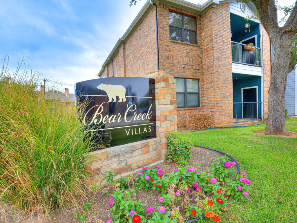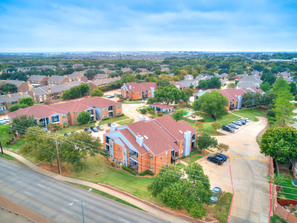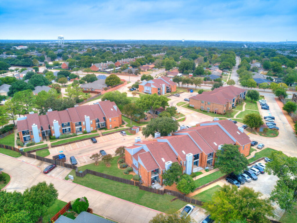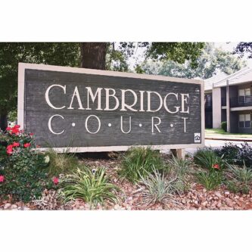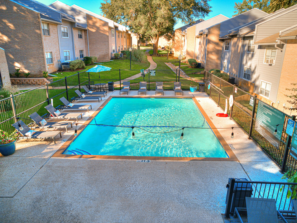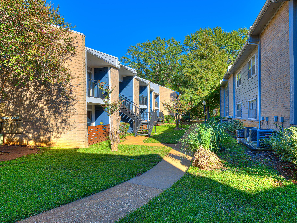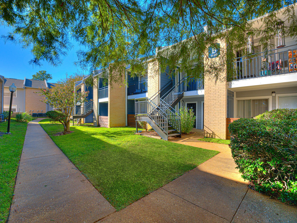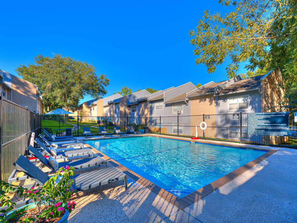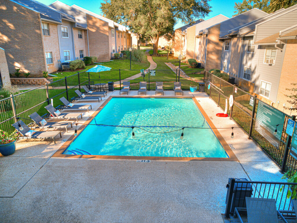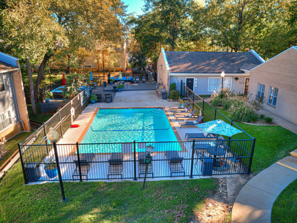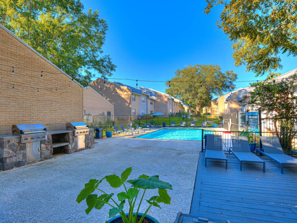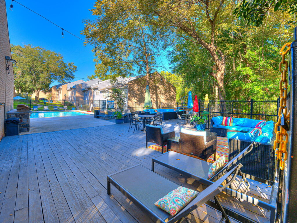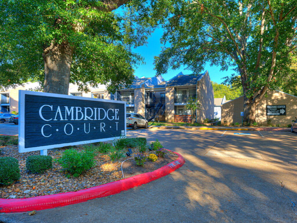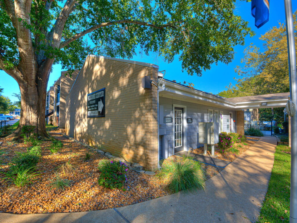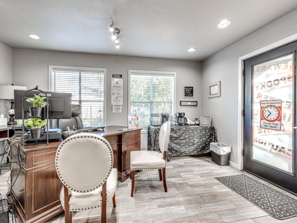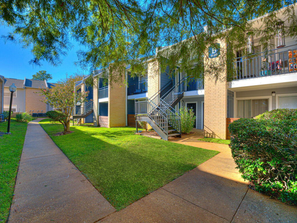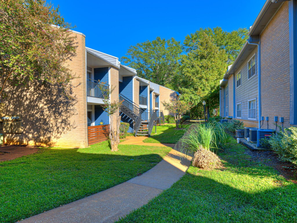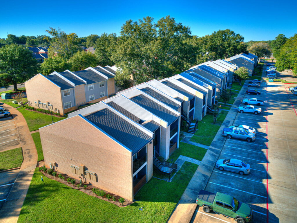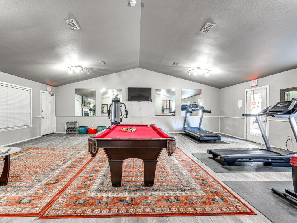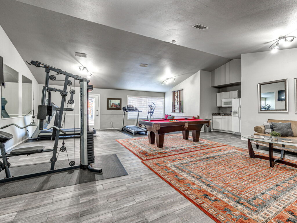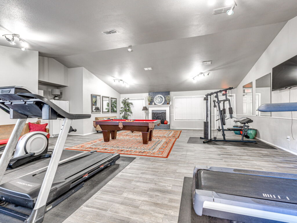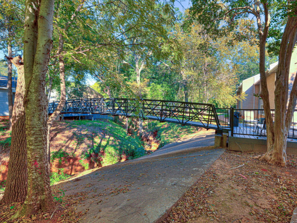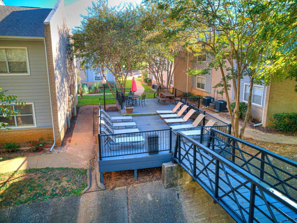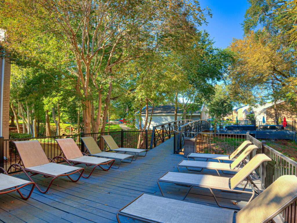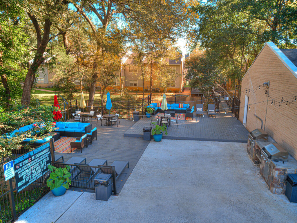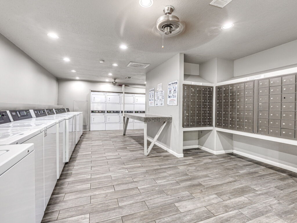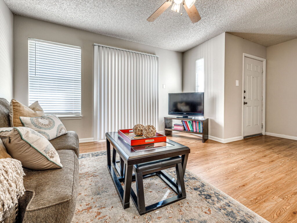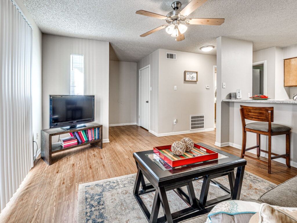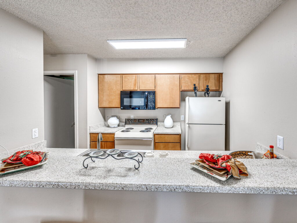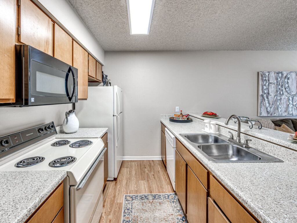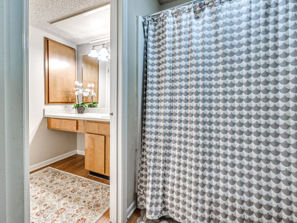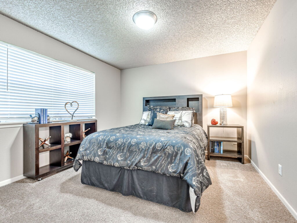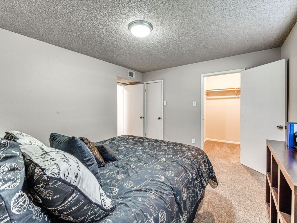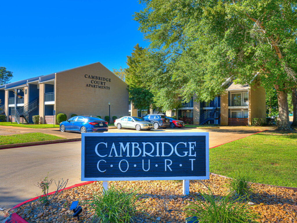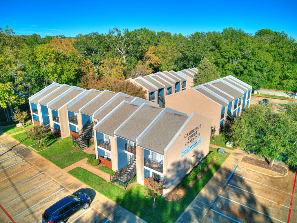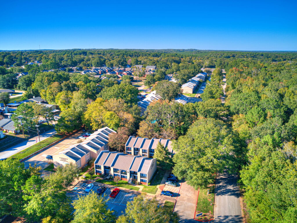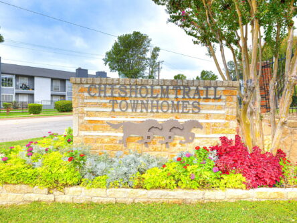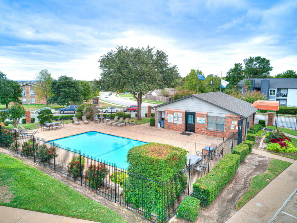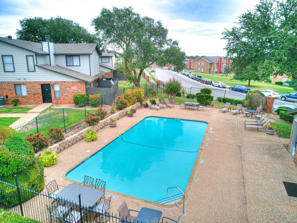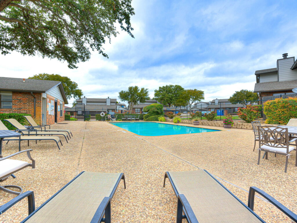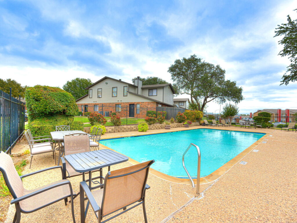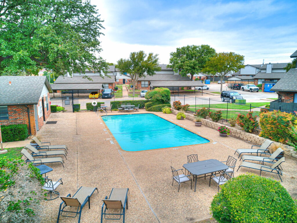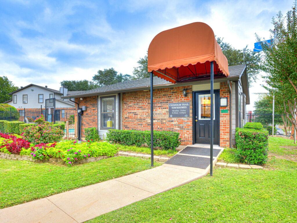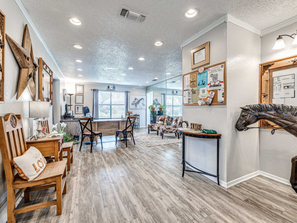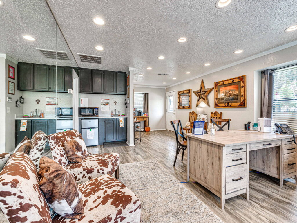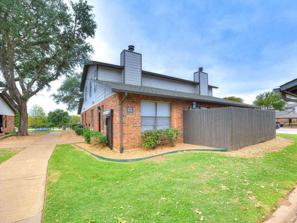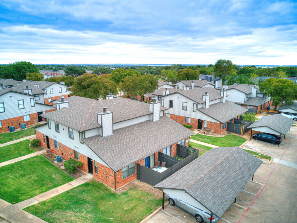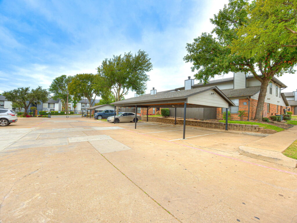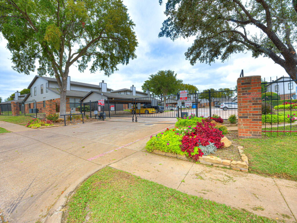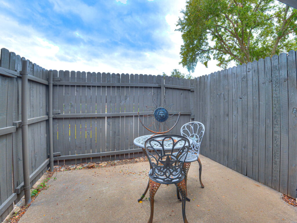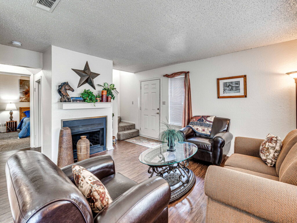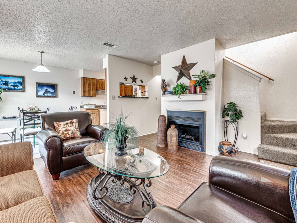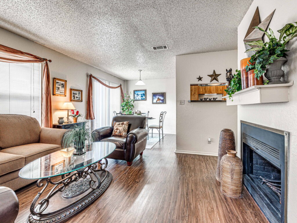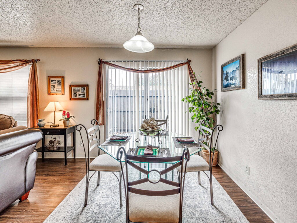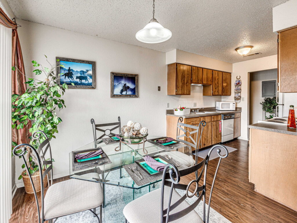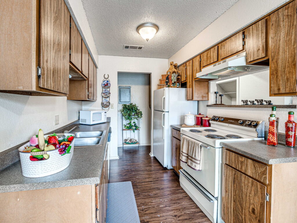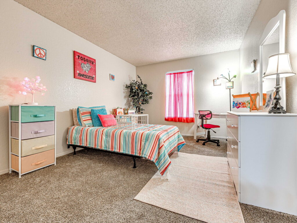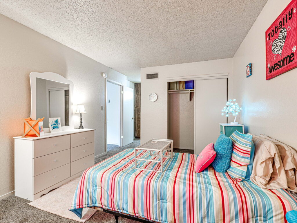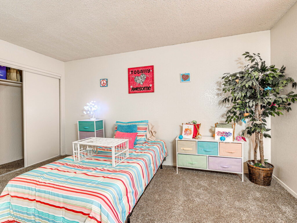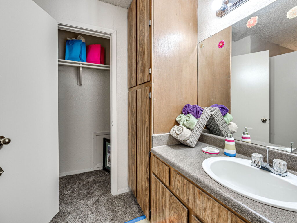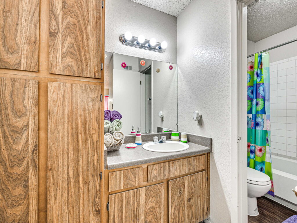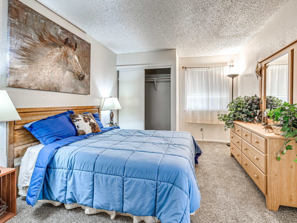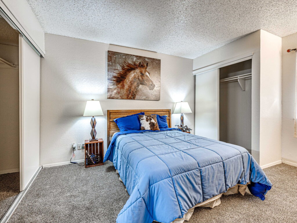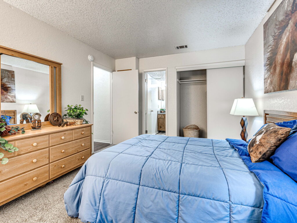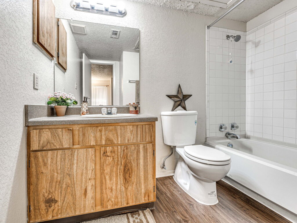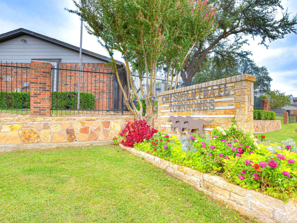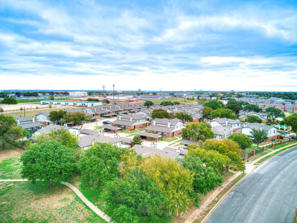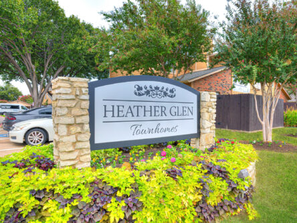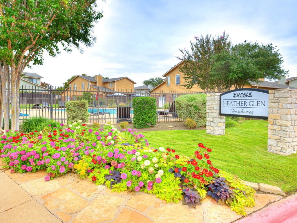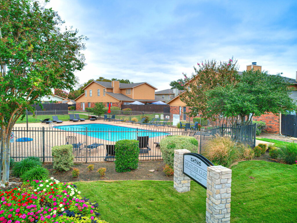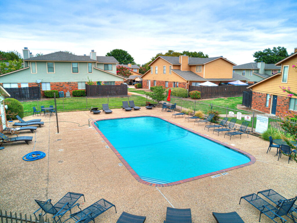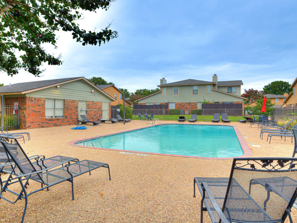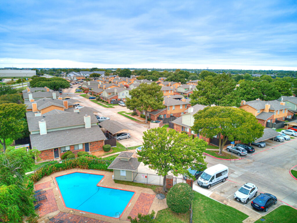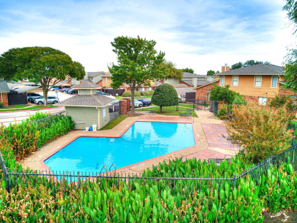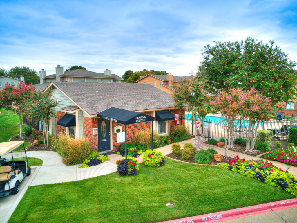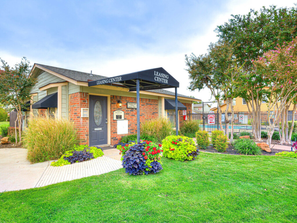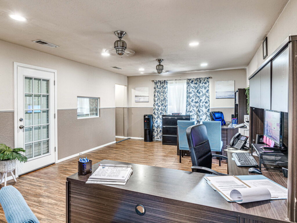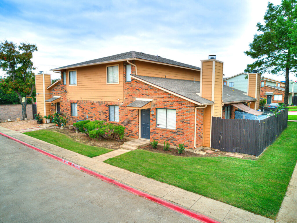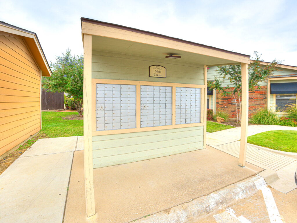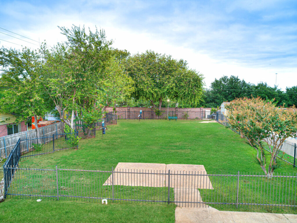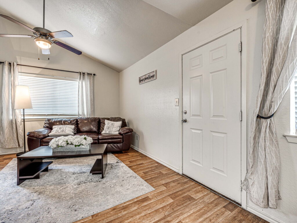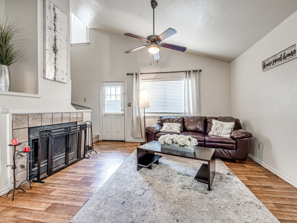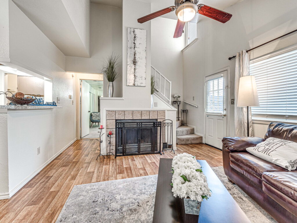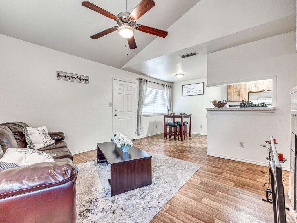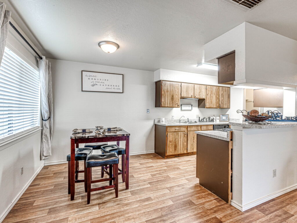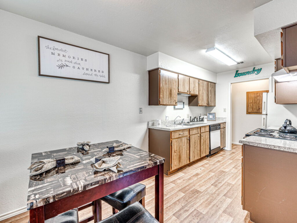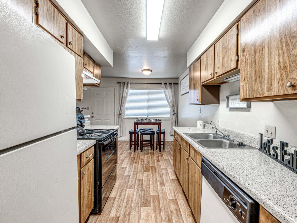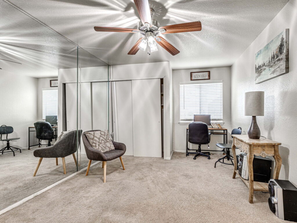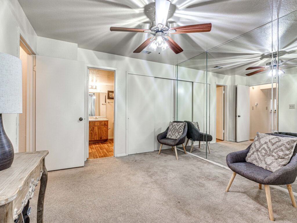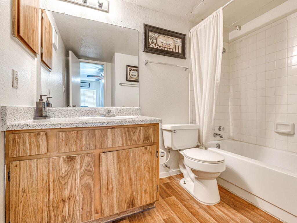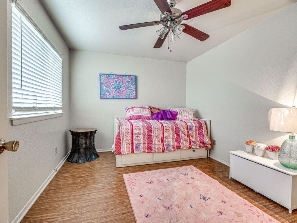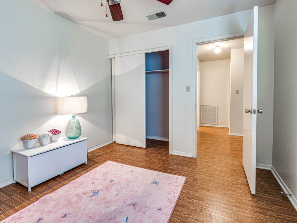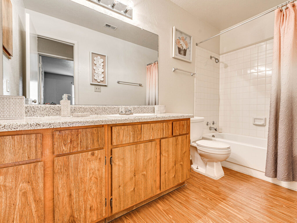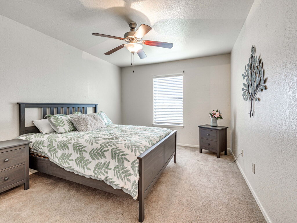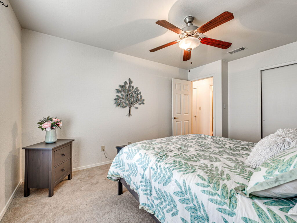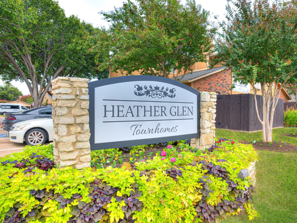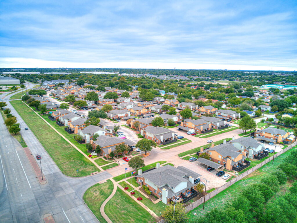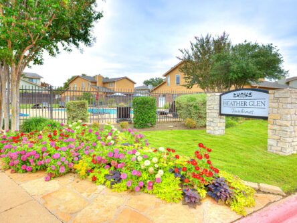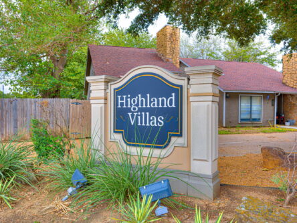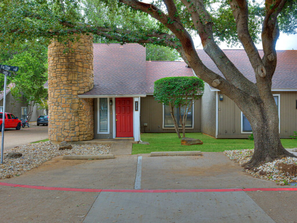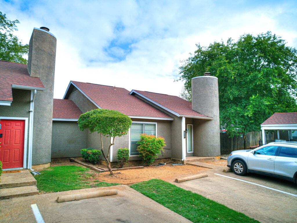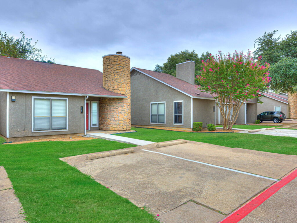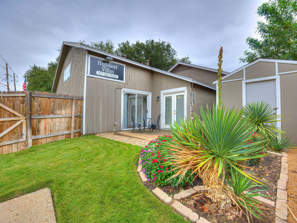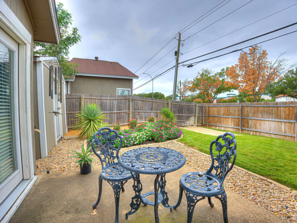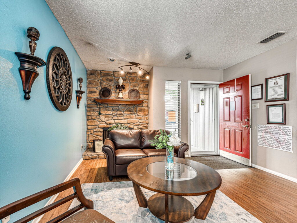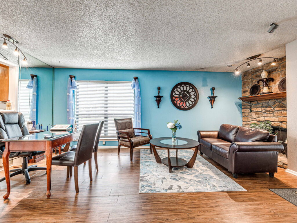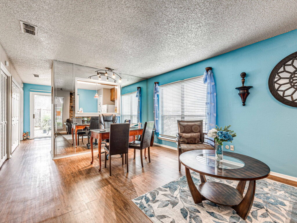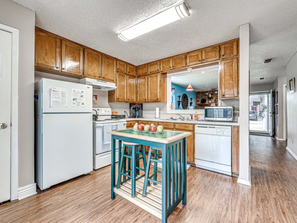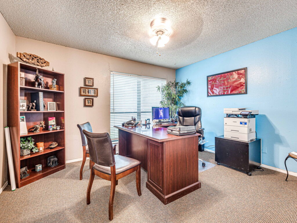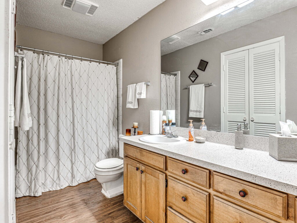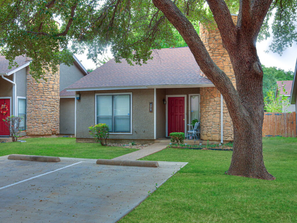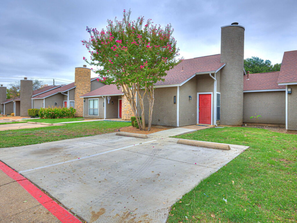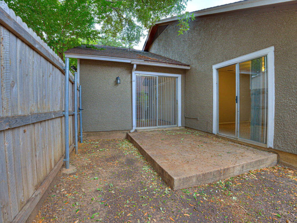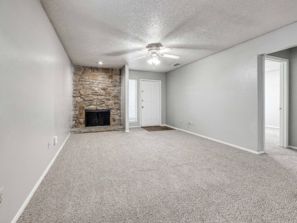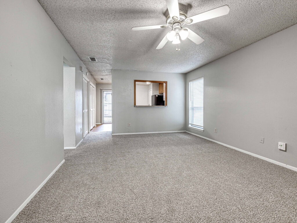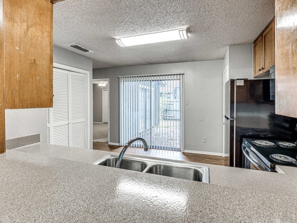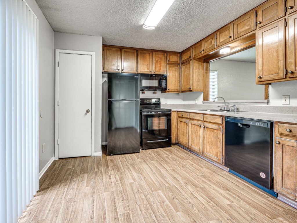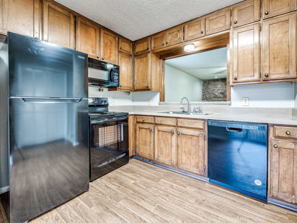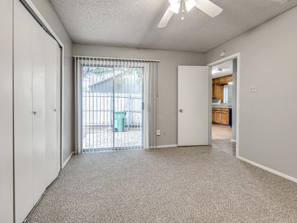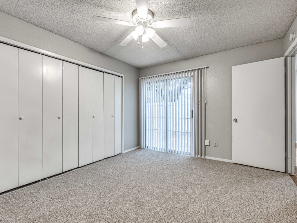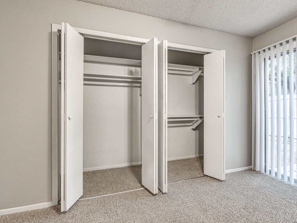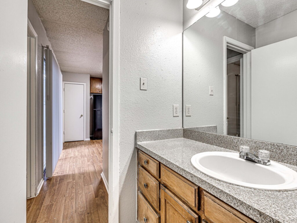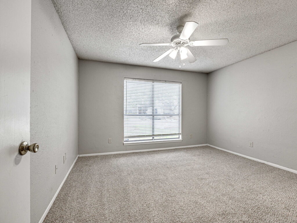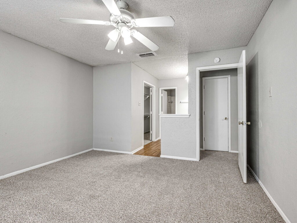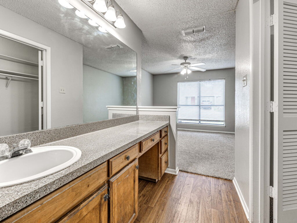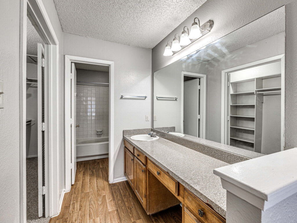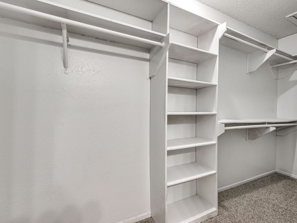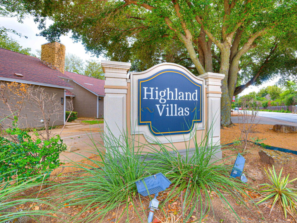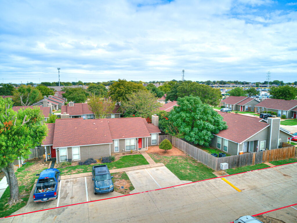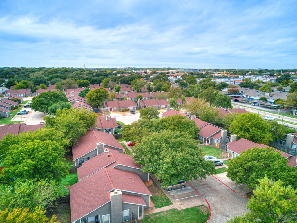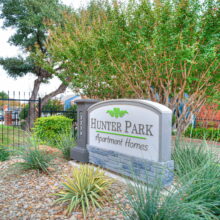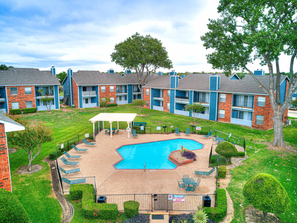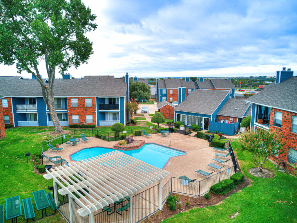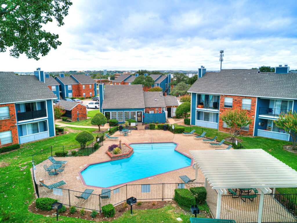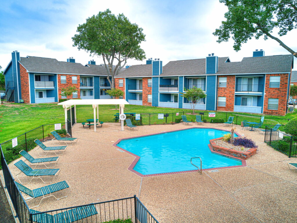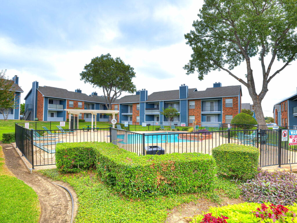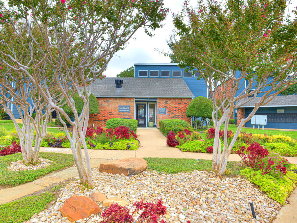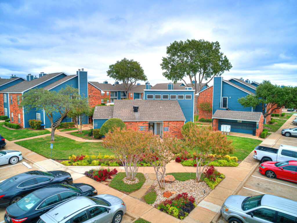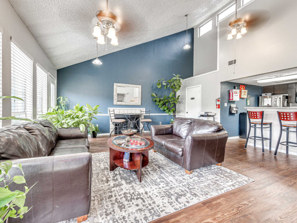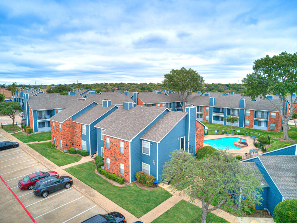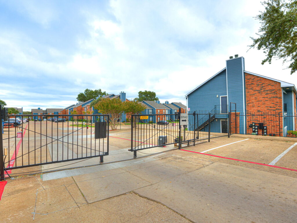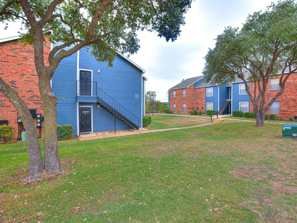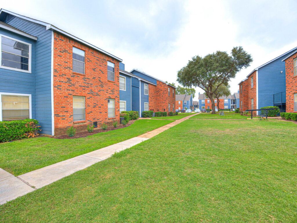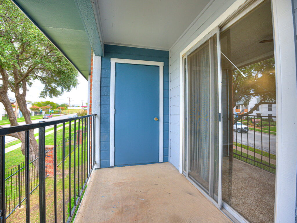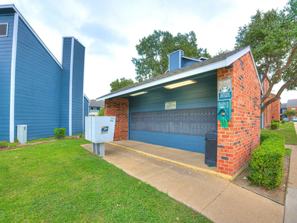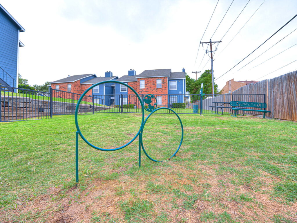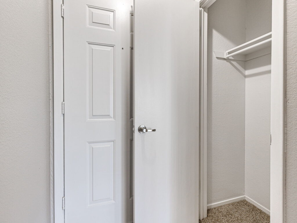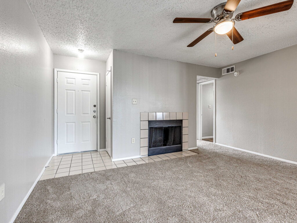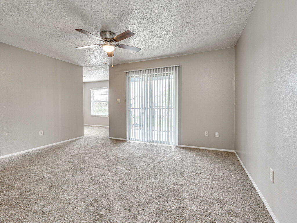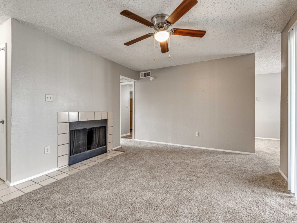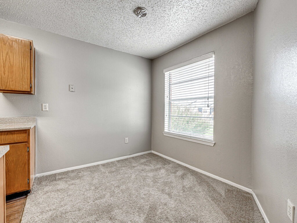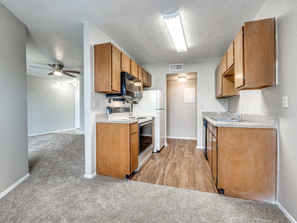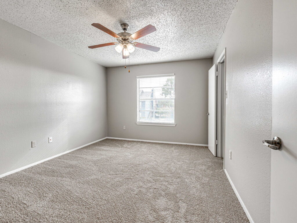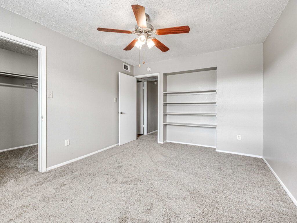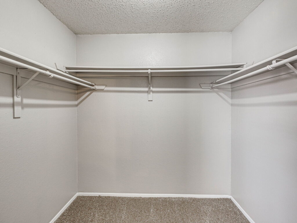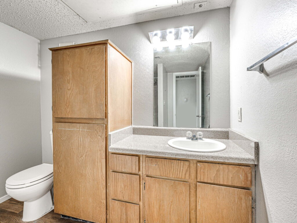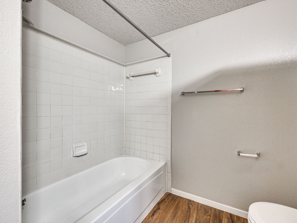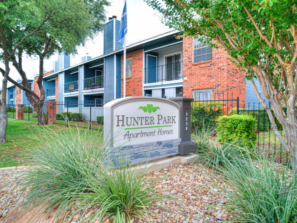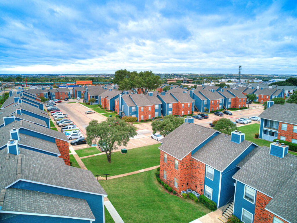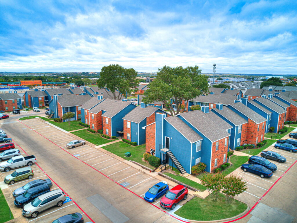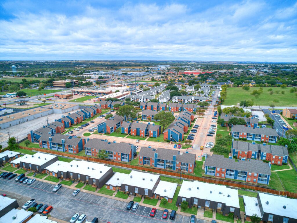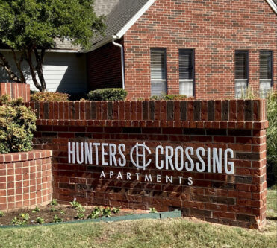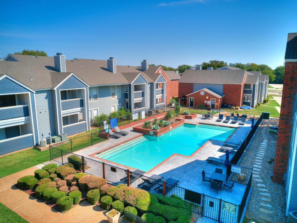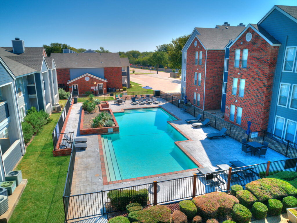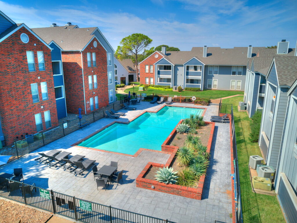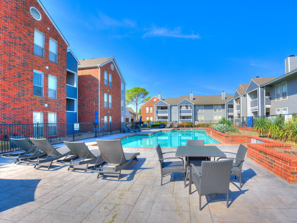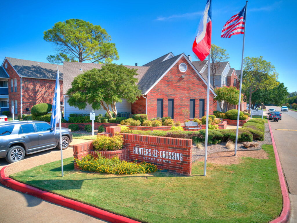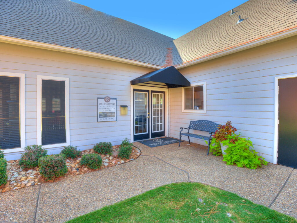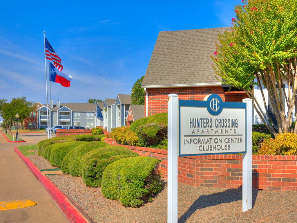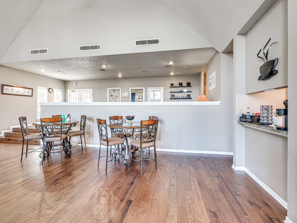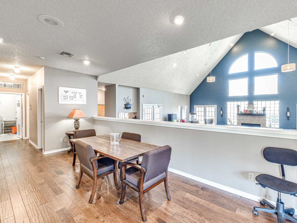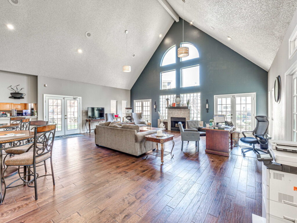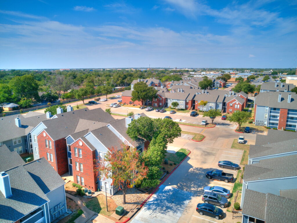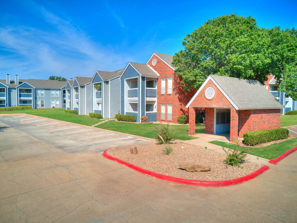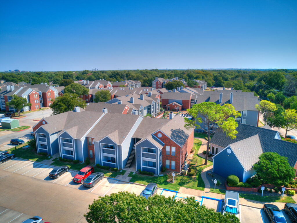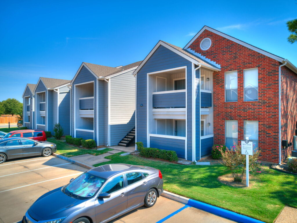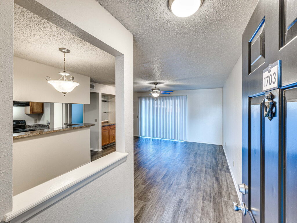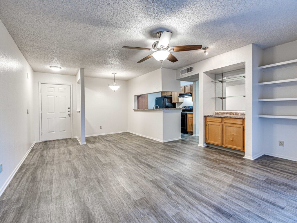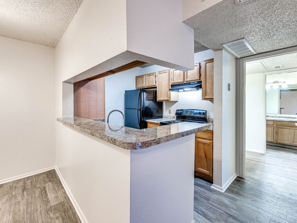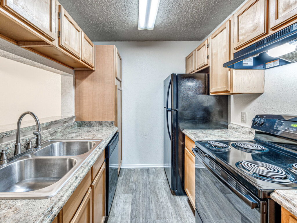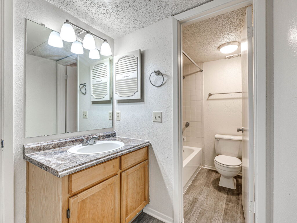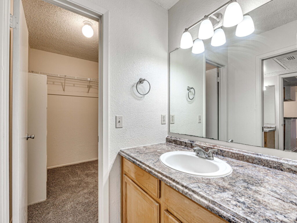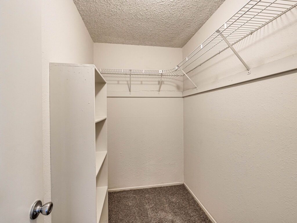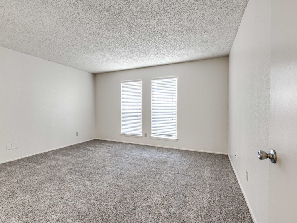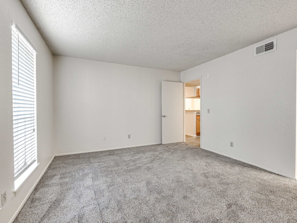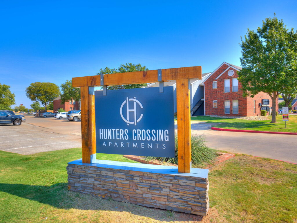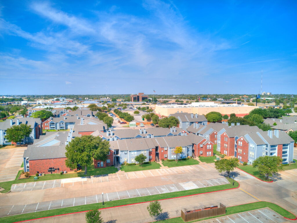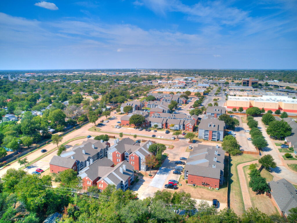Texas
Minutes away from Joe Pool Lake, Six Flags Theme Park, and Traders Village. The Dallas Cowboys Football Stadium and the Texas Rangers Baseball Park are within proximity to sports fans. Enjoy the convenience to Highway-360, 161 and Interstate 20 and 30. ASHTON PARK! THE BEST IN QUALITY LIVING!
Come See Us Today! (Click our address for directions)
- Black Appliances
- Custom Cabinetry
- 2" Faux Wood Blinds Throughout
- Dead Bolt & Privacy Locks
- Decorator Ceiling Fans & Lighting
- Dog Park
- Double Stainless-Steel Sinks
- Fluorescent Lighting
- Garbage Disposal
- Kitchen Pantry
- Linen Closets
- Professionally Decorated Floorplans
- Separate Dining Room
- Spacious Walk-In Closets
- Washer & Dryer Connections
1 Bedroom / 1 Bath (Ash - Upper)
Price: $1000 and Up
Deposit: $150
Square Feet: 700
VIEW FLOOR PLAN
1 Bedroom / 1 Bath (Ash - Lower)
Price: $1000 and Up
Deposit: $150
Square Feet: 700
VIEW FLOOR PLAN
2 Bedroom / 1 Bath (Magnolia - Upper)
Price: $1200 and Up
Deposit: $250
Square Feet: 900
VIEW FLOOR PLAN
2 Bedroom / 1 Bath (Magnolia - Lower)
Price: $1200 and Up
Deposit: $250
Square Feet: 900
VIEW FLOOR PLAN
2 Bedroom / 2 Bath (Red Oak - Upper)
Price: $1300 and Up
Deposit: $250
Square Feet: 1000
VIEW FLOOR PLAN
2 Bedroom / 2 Bath (Red Oak - Lower)
Price: $1300 and Up
Deposit: $250
Square Feet: 1000
VIEW FLOOR PLAN
$250 Pet Deposit + Pet Fee
Administrative Fee: $100
All prices based on a 12 month lease term
No Current Specials
Specials are subject to change without notice and are for qualified applicants only.
Office Hours
| Day | From | To |
|---|---|---|
| Monday | 8:30 AM | 5:30 PM |
| Tuesday | 8:30 AM | 5:30 PM |
| Wednesday | 8:30 AM | 5:30 PM |
| Thursday | 8:30 AM | 5:30 PM |
| Friday | 8:30 AM | 5:30 PM |
| Saturday | 10:00 AM | 5:00 PM |
| Sunday | Closed |
Call or Text: (972) 647-2757
Email: [email protected]
Bear Creek Villas has been in the real estate business 25 years. In that time, we have established ourselves as one of the premier apartment communities in the Dallas/Fort Worth area.
Our management team boasts a combined half-century of experience in the multi-family housing industry. We have developed, constructed and acquired communities throughout Texas ensuring that we have the experience to and are the best qualified to meet your housing needs. Our success has centered on our personal interest in our community and the relationships built and maintained with our residents and friends.
Come See Us Today! (Click our address for directions)
- Custom Cabinetry
- Custom Mini-Blinds Throughout
- Dead Bolt & Privacy Locks
- Decorator Ceiling Fans & Lighting
- Double Stainless-Steel Sink
- Faux Marble Countertops
- Fluorescent Lighting
- Garbage Disposal
- Kitchen Pantry
- Linen Closet
- Pass-Through Bar
- Professionally Decorated Floor Plans
- Separate Dining Room
- Spacious Walk-In Closets
- Tiled Entry Way
- Washer & Dryer Connections
- Wood Burning Fireplace
1 Bedroom / 1 Bath (Appleberry)
Price: Call for Pricing
Deposit: $100
Square Feet: 705
VIEW FLOOR PLAN
1 Bedroom / 1 Bath (Bearberry)
Price: Call for Pricing
Deposit: $100
Square Feet: 747
VIEW FLOOR PLAN
1 Bedroom / 1 Bath (Chinaberry)
Price: Call for Pricing
Deposit: $100
Square Feet: 763
VIEW FLOOR PLAN
2 Bedroom / 2 Bath (Dewberry)
Price: Call for Pricing
Deposit: $200
Square Feet: 1026
VIEW FLOOR PLAN
2 Bedroom / 2 Bath (Ebonberry)
Price: Call for Pricing
Deposit: $200
Square Feet: 1148
VIEW FLOOR PLAN
2 Bedroom / 2 Bath (Fruitberry)
Price: Call for Pricing
Deposit: $200
Square Feet: 1208
VIEW FLOOR PLAN
3 Bedroom / 2 Bath (Goodberry)
Price: Call for Pricing
Deposit: $300
Square Feet: 1284
VIEW FLOOR PLAN
Application Fee: $55
Pet Deposit (partial refund): $400 Per Pet (2 Pet Limit)
All prices based on a 12 month lease term
No Current Specials
Specials are subject to change without notice and are for qualified applicants only.
Office Hours
| Day | From | To |
|---|---|---|
| Monday | 8:30 AM | 5:30 PM |
| Tuesday | Closed | |
| Wednesday | 8:30 AM | 5:30 PM |
| Thursday | Closed | |
| Friday | 8:30 AM | 5:30 PM |
| Saturday | Closed | |
| Sunday | Closed |
Our apartments in Nacogdoches are close to the most sought-after attractions that Nacogdoches has to offer as well as the area’s best dining, shopping, and entertainment. Cambridge Court offers unique one- or two-bedroom apartment homes that include modern kitchens with Dishwashers and Refrigerators, Large Closets, and Open floor plans just to name a few of the exclusive amenities we offer our residents.
Take a swim in our gorgeous pool, take advantage of our lovely picnic areas, or just relax on our sun deck. If you’re looking for a home close to SFASU and Nacogdoches Medical Center or want to experience the perks of a wonderful apartment home in a convenient location, Cambridge Court is the place for you in Nacogdoches. You deserve the very best in apartment living and our residents delight at the peace and serenity available in our community. You can’t go wrong either with Flynn’s Paint and Decorating and Cline Family Practice located on the corner of Stallings Drive and Northway Drive.
We invite you to browse our photo gallery and then schedule your appointment or drop by and visit us today for your personal tour of our apartments in Nacogdoches. You’ll want to make us your new home!
Come See Us Today! (Click our address for directions)
- 24 Hour Emergency Maintenance
- Picnic Area
- Club Room
- Fitness Center
- Laundry Facility
- Swimming Pool
- Recreation Room
- Sundeck
- All Electric Kitchens
- Dishwashers & Disposals
- Energy-Efficient Appliances
- Professionally Decorated Floorplans
- Outside Storage
- Patio/Balcony
- Spacious Closets
- Washer/Dryer in select units
1 Bedroom / 1 Bath
Price: $794-$834
Deposit: $200
Square Feet: 625
VIEW FLOOR PLAN
2 Bedroom / 1 Bath
Price: $984-$1024
Deposit: $225
Square Feet: 785
VIEW FLOOR PLAN
All prices based on a 12 month lease term
1/2 Off First Month's Full Rent - 1 Bedroom/1 Bathroom floor plan only!
Specials are subject to change without notice and are for qualified applicants only.
Office Hours
| Day | From | To |
|---|---|---|
| Monday | 8:30 AM | 5:30 PM |
| Tuesday | 8:30 AM | 5:30 PM |
| Wednesday | 8:30 AM | 5:30 PM |
| Thursday | 8:30 AM | 5:30 PM |
| Friday | 8:30 AM | 5:30 PM |
| Saturday | 10:00 AM | 2:00 PM |
| Sunday | Closed |
Our management team boasts a combined half-century of experience in the multi-family housing industry. We have developed, constructed, and acquired communities throughout Texas ensuring that we have the experience and are the best qualified to meet your housing needs. Our success has centered on our interest in our community and the relationships built and maintained with our residents and friends.
Our Philosophy National Property Management Associates, Inc. takes pride in the “hands-on” approach to management, which assures that each resident receives individual consideration and care. The personal attention and professional pride exercised by our management team results in communities that are well maintained and aesthetically pleasing with residents whose needs are met in a timely and efficient manner.
Come See Us Today! (Click our address for directions)
- Abundant Ceiling & Exterior Wall Insulation
- All-Electric Kitchens
- Swimming Pool
- Cable TV Connection
- Wifi Access
- Custom Cabinetry
- Exterior Lighting
- Garbage Disposal
- Mini-Blinds Throughout
- Private Patios
- Professional Landscaping & Maintenance
- Professional On-Site Management
- Professionally Decorated Floor Plans
- Public Transportation
- Smoke Detectors
- Spacious Walk-In Closets
- Stainless Steel Double Sinks
- Washer & Dryer Connections
2 Bedroom / 2 Bath
Price: $1209 - $1214
Deposit: $200
Square Feet: 980
VIEW FLOOR PLAN
3 Bedroom / 2 Bath
Price: $1309 - $1314
Deposit: $300
Square Feet: 1155
VIEW FLOOR PLAN
Application Fee: $55 / Administrative Fee: $125
Pet Deposit (partial refund): $400
All prices based on a 12 month lease term
$500 Off the 1st Full Month's Rent!
Specials are subject to change without notice and are for qualified applicants only.
Office Hours
| Day | From | To |
|---|---|---|
| Monday | 8:30 AM | 5:30 PM |
| Tuesday | 8:30 AM | 5:30 PM |
| Wednesday | 8:30 AM | 5:30 PM |
| Thursday | 8:30 AM | 5:30 PM |
| Friday | 8:30 AM | 5:30 PM |
| Saturday | 10:00 AM | 5:00 PM |
| Sunday | Closed |
One look will convince you that it’s the closest thing to living in your own home – in a warm and established neighborhood – without the responsibilities. The world is simply full of reasons for moving to Heather Glen Townhomes. Call For Daily Specials! Heather Glen Town homes has all the advantages of modem living. Built as condominiums, this extraordinary community is situated in beautiful southeast Arlington, just minutes to I-20, I-30, Six Flags, and the Parks Mall.
Come See Us Today! (Click our address for directions)
- Abundant Ceiling & Exterior Wall Insulation
- All-Electric Kitchens
- Cable TV Connections
- Centrally Located Swimming Pool & Sunning Deck
- Exterior Lighting
- Garbage Disposal
- Mini Blinds Throughout• Private Patios / Balconies
- Professionally Decorated Floorplans
- Professional Landscaping & Maintenance
- Professional On-Site Management
- Roomy Living Areas / Separate Dining Areas
- Spacious Walk-In Closets
- Stainless Steel Double Sinks
- Tile-Hearth Fireplaces
- Tiled Entry Ways
- Washer & Dryer Connections
2 Bedroom / 2 Bath (B1)
Price: Call for Price
Deposit: $350
Square Feet: 980
VIEW FLOOR PLAN
2 Bedroom / 2 Bath (B2)
Price: Call for Price
Deposit: $350
Square Feet: 1017
VIEW FLOOR PLAN
3 Bedroom / 2 Bath (C1)
Price: Call for Price
Deposit: $450
Square Feet: 1090
VIEW FLOOR PLAN
3 Bedroom / 2 Bath (C2)
Price: Call for Price
Deposit: $450
Square Feet: 1155-1167
VIEW FLOOR PLAN
Administrative Fee: $125
* All prices subject to change daily
No Current Specials
Specials are subject to change without notice and are for qualified applicants only.
Office Hours
| Day | From | To |
|---|---|---|
| Monday | 8:30 AM | 5:30 PM |
| Tuesday | 8:30 AM | 5:30 PM |
| Wednesday | 8:30 AM | 5:30 PM |
| Thursday | 8:30 AM | 5:30 PM |
| Friday | 8:30 AM | 5:30 PM |
| Saturday | 10:00 AM | 5:00 PM |
| Sunday | Closed |
One look will convince you that it’s the closest thing to living in your own home – in a warm and established neighborhood – without the responsibilities. The world is simply full of reasons for moving to Heather Glen Townhomes. Call For Daily Specials! Heather Glen Town homes has all the advantages of modem living. Built as condominiums, this extraordinary community is situated in beautiful southeast Arlington, just minutes to I-20, I-30, Six Flags, and the Parks Mall.
Come See Us Today! (Click our address for directions)
- Abundant Ceiling & Exterior Wall Insulation
- All-Electric Kitchens
- Cable TV Connections
- Centrally Located Swimming Pool & Sunning Deck
- Exterior Lighting
- Garbage Disposal
- Mini Blinds Throughout• Private Patios / Balconies
- Professionally Decorated Floor Plans
- Professional Landscaping & Maintenance
- Professional On-Site Management
- Roomy Living Areas / Separate Dining Areas
- Spacious Walk-In Closets
- Stainless Steel Double Sinks
- Tile-Hearth Fireplaces
- Tiled Entry Ways
- Washer & Dryer Connections
2 Bedroom / 2 Bath (B1)
Price: Call for Price
Deposit: $350
Square Feet: 980
VIEW FLOOR PLAN
2 Bedroom / 2 Bath (B2)
Price: Call for Price
Deposit: $350
Square Feet: 1017
VIEW FLOOR PLAN
3 Bedroom / 2 Bath (C1)
Price: Call for Price
Deposit: $450
Square Feet: 1090
VIEW FLOOR PLAN
3 Bedroom / 2 Bath (C2)
Price: Call for Price
Deposit: $450
Square Feet: 1155-1167
VIEW FLOOR PLAN
Administrative Fee: $125
* All prices subject to change daily</p
No Current Specials
Specials are subject to change without notice and are for qualified applicants only.
Office Hours
| Day | From | To |
|---|---|---|
| Monday | 8:30 AM | 5:30 PM |
| Tuesday | 8:30 AM | 5:30 PM |
| Wednesday | 8:30 AM | 5:30 PM |
| Thursday | 8:30 AM | 5:30 PM |
| Friday | 8:30 AM | 5:30 PM |
| Saturday | 10:00 AM | 5:00 PM |
| Sunday | Closed |
Come See Us Today! (Click our address for directions)
- Abundant Ceiling & Exterior Wall Insulation
- All Electric Kitchens
- Cable TV Connections
- Custom Cabinetry
- Exterior Lighting
- Fenced-In Yards
- Garbage Disposal
- Mini Blinds Throughout
- Private Driveways
- Professionally Decorated Floor Plans
- Professional Landscaping & Maintenance
- Professional On-Site Management
- Public Transportation
- Smoke Detectors
- Spacious Walk-In Closets
- Stainless Steel Double Sinks
- Washer & Dryer Connections
2 Bedroom / 2 Bath (A)
Price: $1,534
Deposit: $200
Square Feet: 955
VIEW FLOOR PLAN
2 Bedroom / 2 Bath (B)
Price: $1,549
Deposit: $200
Square Feet: 1075
VIEW FLOOR PLAN
2 Bedroom / 2 Bath (C)
Price: $1,554
Deposit: $200
Square Feet: 1080
VIEW FLOOR PLAN
3 Bedroom / 2 Bath (D)
Price: $1,764
Deposit: $250
Square Feet: 1278
VIEW FLOOR PLAN
1 Bedroom / 1 Bath (G1)
Price: $1,254
Deposit: $150
Square Feet: 780
VIEW FLOOR PLAN
1 Bedroom / 1 Bath (G2)
Price: $1,258
Deposit: $150
Square Feet: 803
VIEW FLOOR PLAN
2 Bedroom / 2 Bath (G3)
Price: $1,554
Deposit: $200
Square Feet: 1081
VIEW FLOOR PLAN
2 Bedroom / 2 Bath (G4)
Price: $1,544
Deposit: $200
Square Feet: 1037
VIEW FLOOR PLAN
3 Bedroom / 2 Bath (G5)
Price: $1,734
Deposit: $250
Square Feet: 1121
VIEW FLOOR PLAN
Application Fee: $55 / Administrative Fee: $125
Pet Deposit: $200 ($200 non-refundable)
All prices based on a 12 month lease term
No Current Specials
Specials are subject to change without notice and are for qualified applicants only.
Office Hours
| Day | From | To |
|---|---|---|
| Monday | 8:30 AM | 5:30 PM |
| Tuesday | 8:30 AM | 5:30 PM |
| Wednesday | 8:30 AM | 5:30 PM |
| Thursday | 8:30 AM | 5:30 PM |
| Friday | 8:30 AM | 5:30 PM |
| Saturday | 10:00 AM | 5:00 PM |
| Sunday | Closed |
Shopping centers stretch east and west for miles on Camp Bowie. We are also conveniently located near the Ridgmar and Hulen malls. Welcome to Hunter Park where you will work, play, and shop a little closer to home.
Come See Us Today! (Click our address for directions)
- 2" Faux Wood Blinds
- Cable Ready
- Ceiling Fans
- Clubhouse
- Controlled Gate Access
- Curbside Trash/Recycling Service
- Double Stainless Sinks
- Emergency Maintenance
- Exterior Lighting
- Extra Storage Space
- Garbage Disposal
- Outdoor Grills and Picnic Area
- Private Entrance
- Private Patio / Balcony
- Steel Entry Doors
- Swimming Pool
- Washer & Dryer Connections
- Well-Kept Grounds
- Wood Burning Fireplaces
1 Bedroom / 1 Bath (A1)
Price: Call for Pricing
Deposit: Call for Pricing
Square Feet: 700
VIEW FLOOR PLAN
1 Bedroom / 1 Bath (A2)
Price: Call for Pricing
Deposit: Call for Pricing
Square Feet: 760
VIEW FLOOR PLAN
2 Bedroom / 2 Bath (B1)
Price: Call for Pricing
Deposit: Call for Pricing
Square Feet: 960
VIEW FLOOR PLAN
$55 Application Fee / $125 Administrative Fee
Pet Deposit (partial refund): $400
All prices based on a 12 month lease term
Application Fees and Administration Fees are Non-Refundable
No Current Specials
Specials are subject to change without notice and are for qualified applicants only.
Office Hours
| Day | From | To |
|---|---|---|
| Monday | 8:30 AM | 5:30 PM |
| Tuesday | 8:30 AM | 5:30 PM |
| Wednesday | 8:30 AM | 5:30 PM |
| Thursday | 8:30 AM | 5:30 PM |
| Friday | 8:30 AM | 5:30 PM |
| Saturday | 10:00 AM | 5:00 PM |
| Sunday | Closed |
Call or Text: (817) 244-0798
Email: [email protected]
But Hunters Crossing is more than just stylish living spaces and beautiful surroundings – it’s a welcoming community that fosters connections and a sense of belonging. Whether you’re attending one of our community events or gathering by the outdoor fire pit, you’ll make lasting friendships and create memories with your neighbors.
Discover the joy of living in a thoughtfully designed community at Hunters Crossing Apartment Homes, where luxury and comfort meet to create the perfect living experience. Come and be a part of our exceptional community today!
Come See Us Today! (Click our address for directions)
- 24 Hour Emergency Maintenance Service
- Cable Hook Up
- Ceiling Fans
- Clubhouse
- Dead Bolt Locks
- Exterior Lighting
- Extra Storage Space
- Mini & Vertical Blinds
- New Floors
- Pool
- Private Entrance
- Private Patio / Balcony
- Steel Entry Doors
- Walk In Closets
- Washer & Dryer Connections
- Well Kept Grounds
1 Bedroom / 1 Bath
Price: *Call for Pricing
Deposit: $150
Square Feet: 557
VIEW FLOOR PLAN
1 Bedroom / 1 Bath
Price: *Call for Pricing
Deposit: $150
Square Feet: 672
VIEW FLOOR PLAN
1 Bedroom / 1 Bath
Price: *Call for Pricing
Deposit: $150
Square Feet: 724
VIEW FLOOR PLAN
2 Bedroom / 1 Bath
Price: *Call for Pricing
Deposit: $200
Square Feet: 933
VIEW FLOOR PLAN
2 Bedroom / 2 Bath
Price: *Call for Pricing
Deposit: $200
Square Feet: 939
VIEW FLOOR PLAN
Ask about our upgraded units
Pet Fee: $20/month
Specials are subject to change without notice and are for qualified applicants only.
Office Hours
| Day | From | To |
|---|---|---|
| Monday | 8:00 AM | 5:30 PM |
| Tuesday | 8:00 AM | 5:30 PM |
| Wednesday | 8:00 AM | 5:30 PM |
| Thursday | 8:00 AM | 5:30 PM |
| Friday | 8:00 AM | 5:30 PM |
| Saturday | 10:00 AM | 4:00 PM |
| Sunday | Closed |
