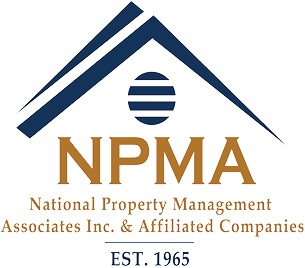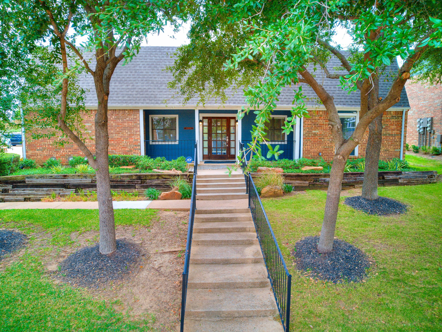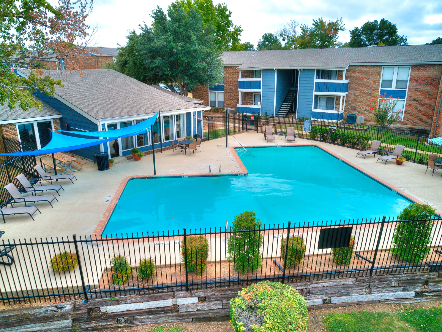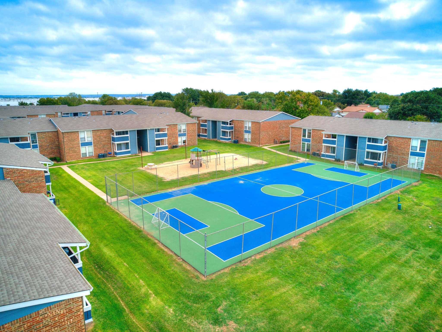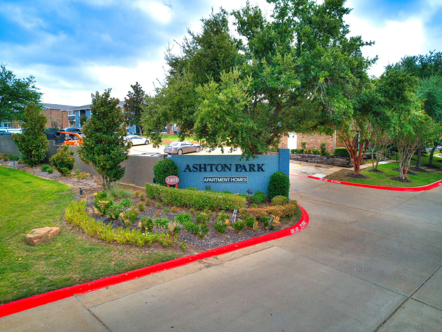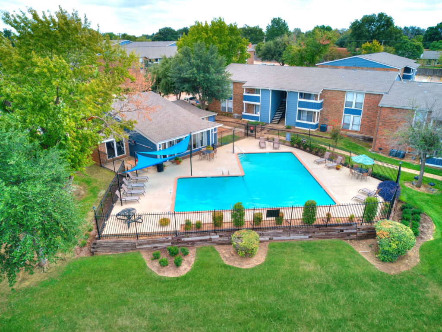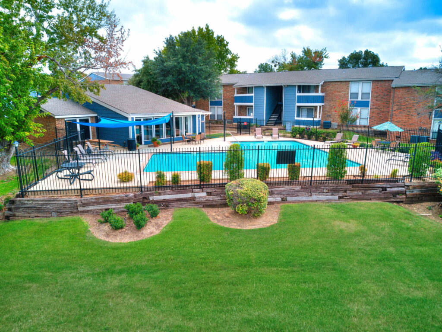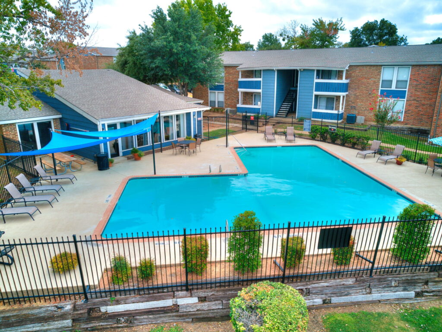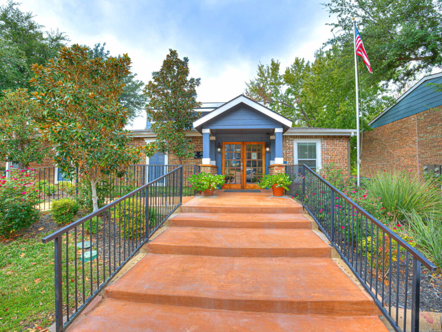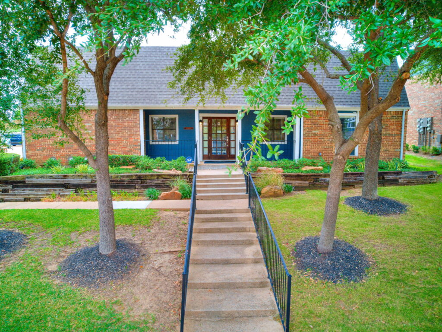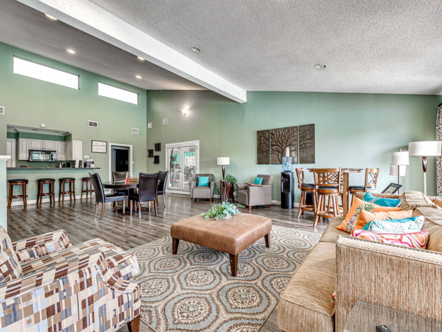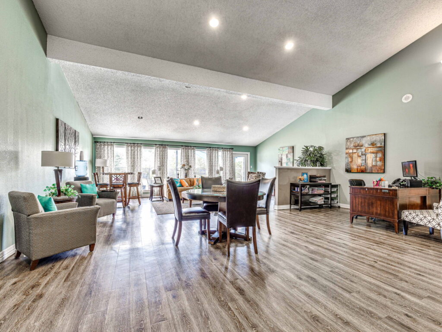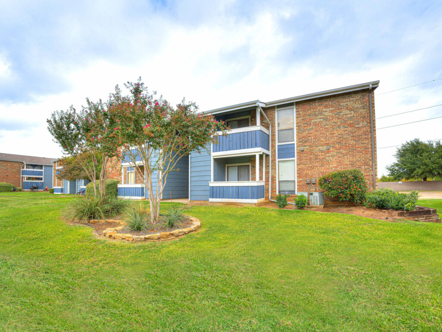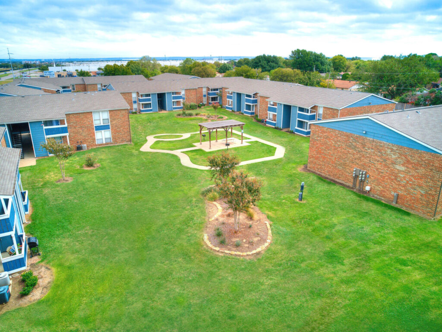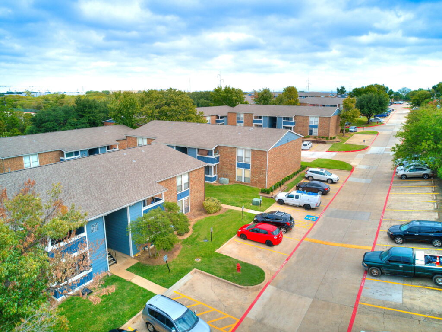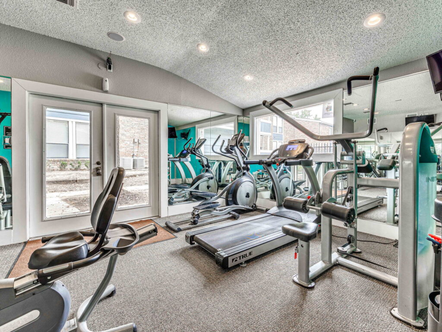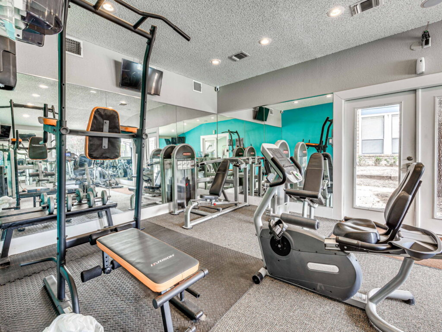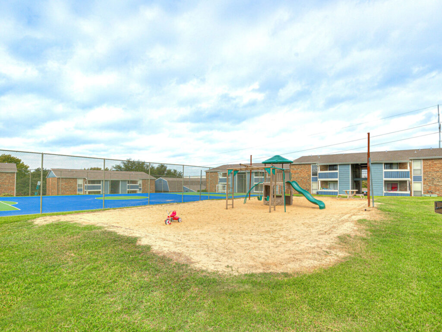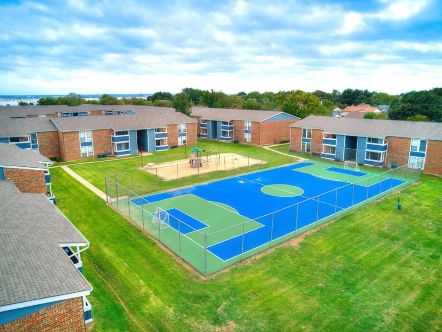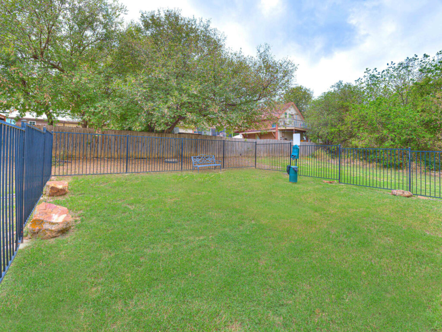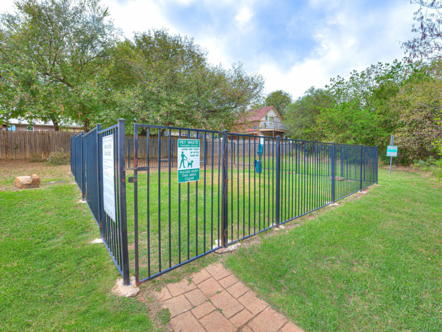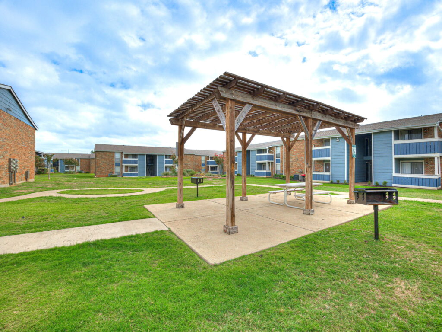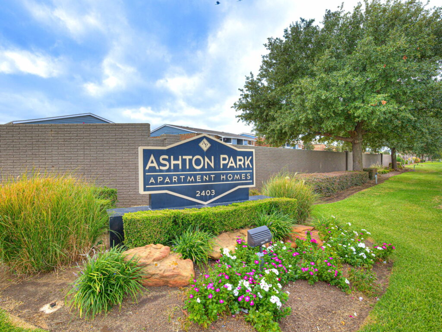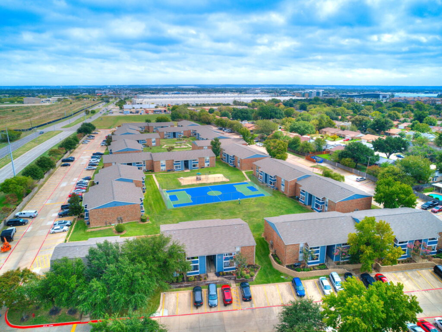Ashton Park
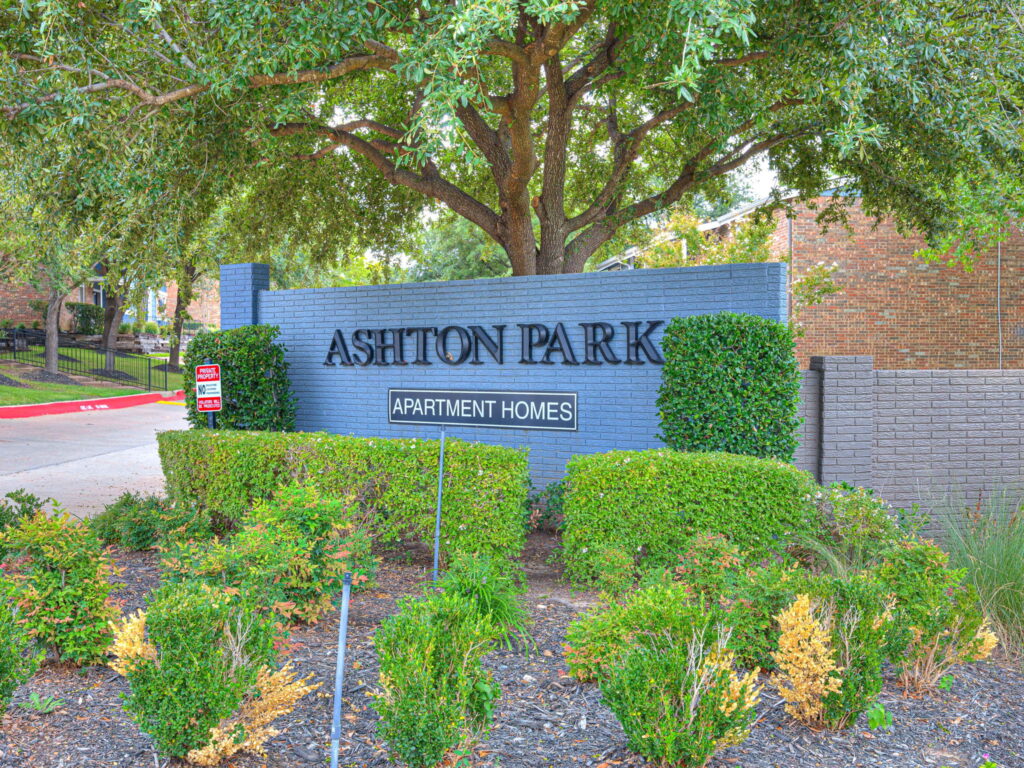
Minutes away from Joe Pool Lake, Six Flags Theme Park, and Traders Village. The Dallas Cowboys Football Stadium and the Texas Rangers Baseball Park are within proximity to sports fans. Enjoy the convenience to Highway-360, 161 and Interstate 20 and 30. ASHTON PARK! THE BEST IN QUALITY LIVING!
Come See Us Today! (Click our address for directions)
- Black Appliances
- Custom Cabinetry
- 2" Faux Wood Blinds Throughout
- Dead Bolt & Privacy Locks
- Decorator Ceiling Fans & Lighting
- Dog Park
- Double Stainless-Steel Sinks
- Fluorescent Lighting
- Garbage Disposal
- Kitchen Pantry
- Linen Closets
- Professionally Decorated Floorplans
- Separate Dining Room
- Spacious Walk-In Closets
- Washer & Dryer Connections
1 Bedroom / 1 Bath (Ash - Upper)
Price: $1000 and Up
Deposit: $150
Square Feet: 700
VIEW FLOOR PLAN
1 Bedroom / 1 Bath (Ash - Lower)
Price: $1000 and Up
Deposit: $150
Square Feet: 700
VIEW FLOOR PLAN
2 Bedroom / 1 Bath (Magnolia - Upper)
Price: $1200 and Up
Deposit: $250
Square Feet: 900
VIEW FLOOR PLAN
2 Bedroom / 1 Bath (Magnolia - Lower)
Price: $1200 and Up
Deposit: $250
Square Feet: 900
VIEW FLOOR PLAN
2 Bedroom / 2 Bath (Red Oak - Upper)
Price: $1300 and Up
Deposit: $250
Square Feet: 1000
VIEW FLOOR PLAN
2 Bedroom / 2 Bath (Red Oak - Lower)
Price: $1300 and Up
Deposit: $250
Square Feet: 1000
VIEW FLOOR PLAN
$250 Pet Deposit + Pet Fee
Administrative Fee: $100
All prices based on a 12 month lease term
No Current Specials
Specials are subject to change without notice and are for qualified applicants only.
Office Hours
| Day | From | To |
|---|---|---|
| Monday | 8:30 AM | 5:30 PM |
| Tuesday | 8:30 AM | 5:30 PM |
| Wednesday | 8:30 AM | 5:30 PM |
| Thursday | 8:30 AM | 5:30 PM |
| Friday | 8:30 AM | 5:30 PM |
| Saturday | 10:00 AM | 5:00 PM |
| Sunday | Closed |
Call or Text: (972) 647-2757
Email: [email protected]
