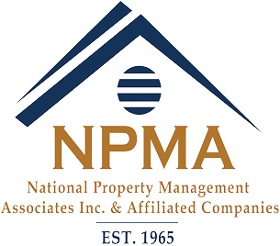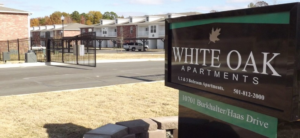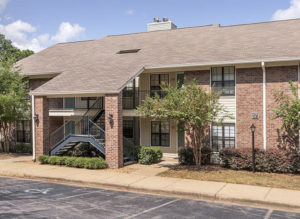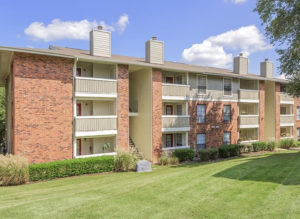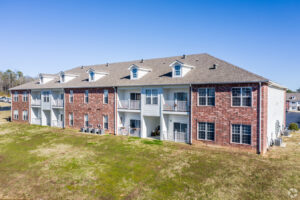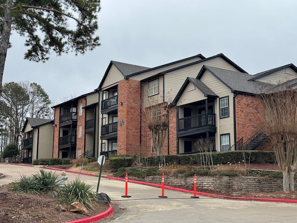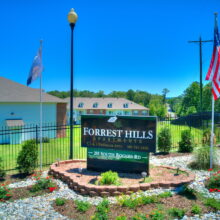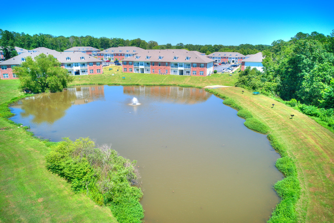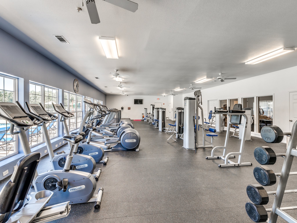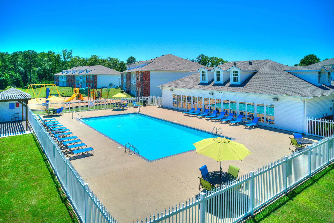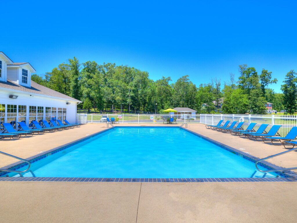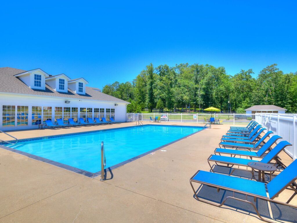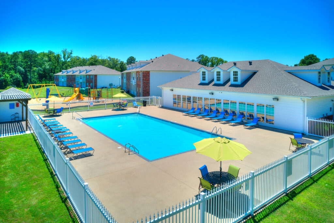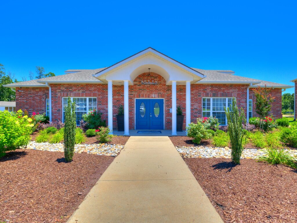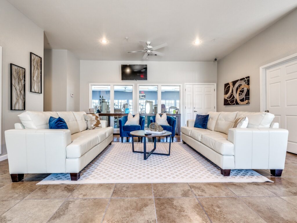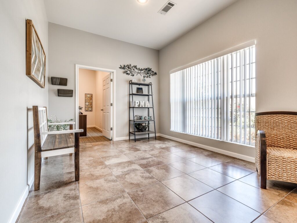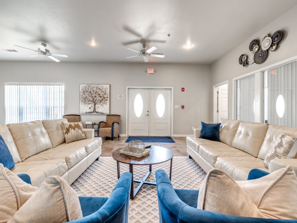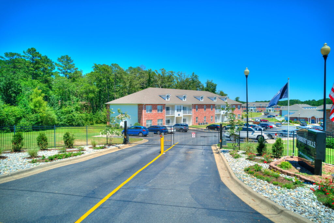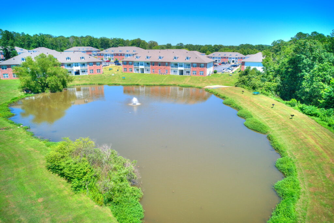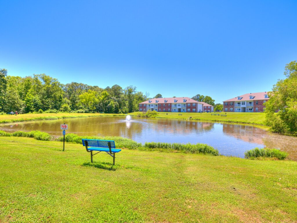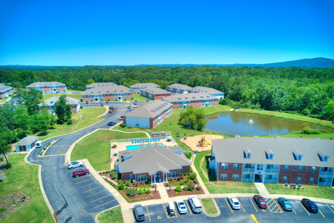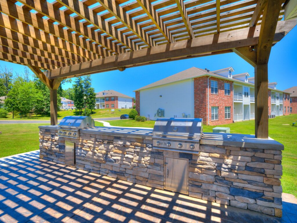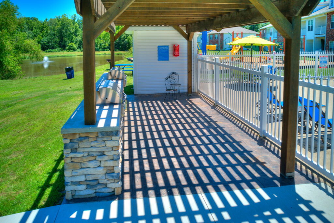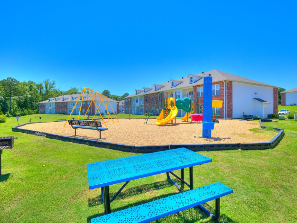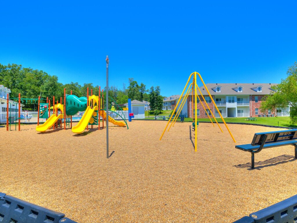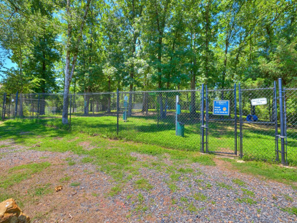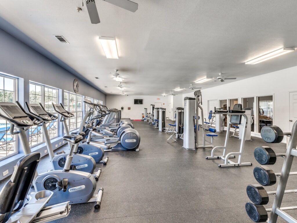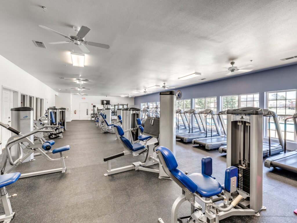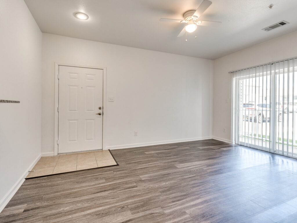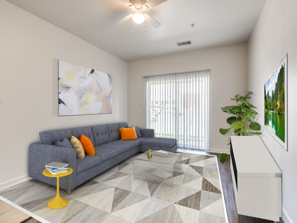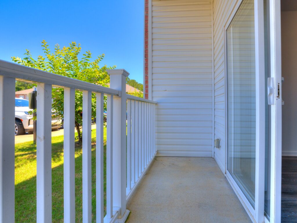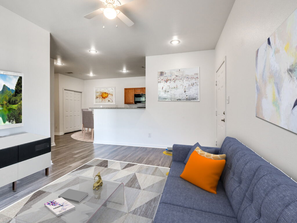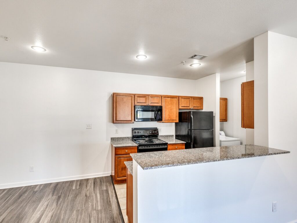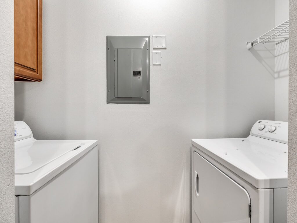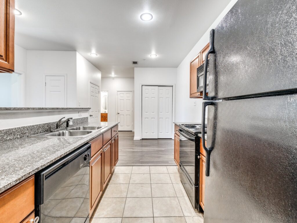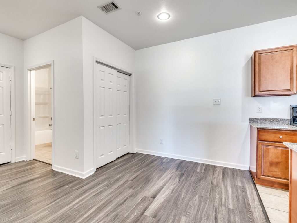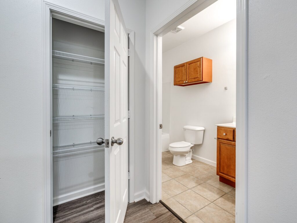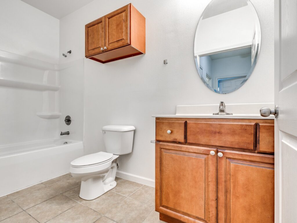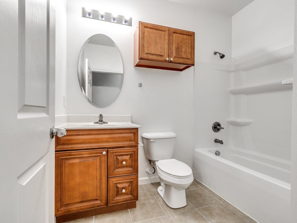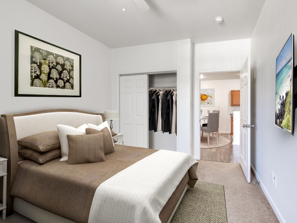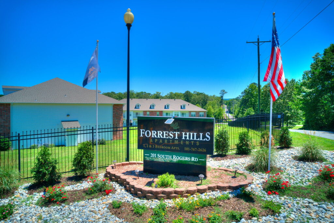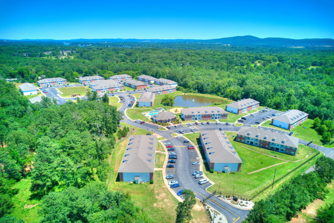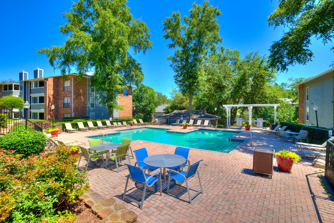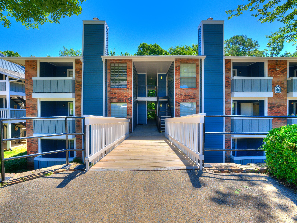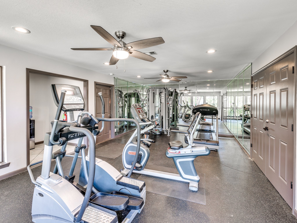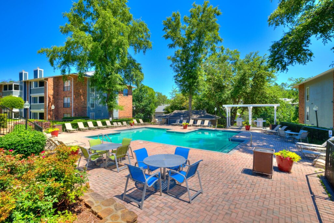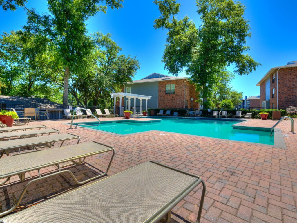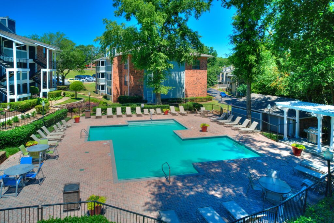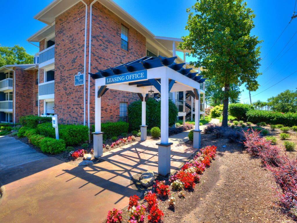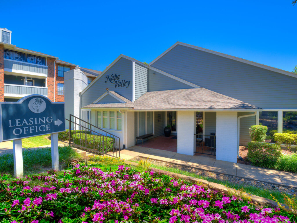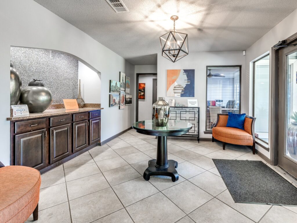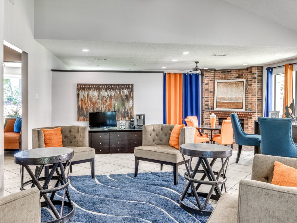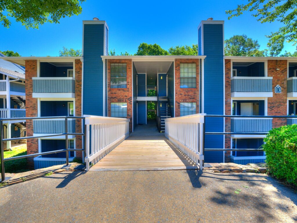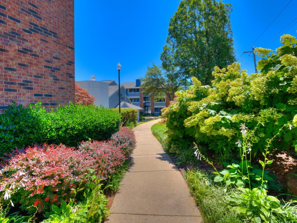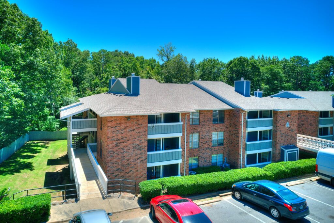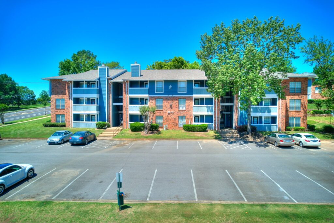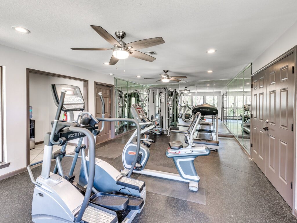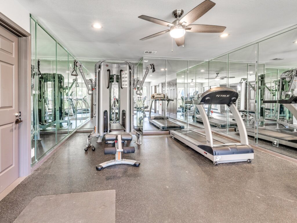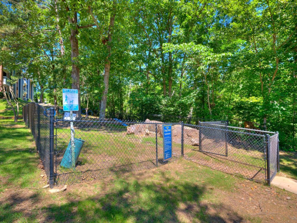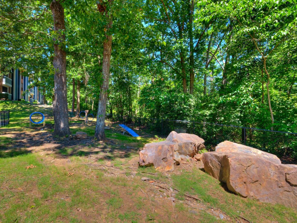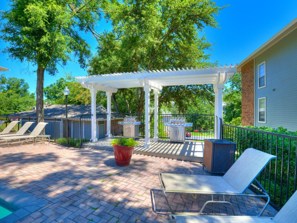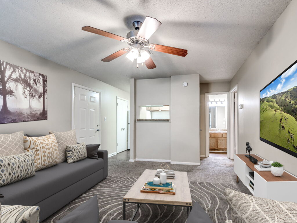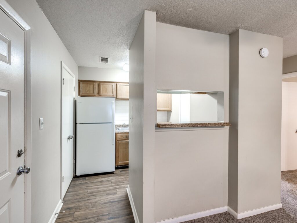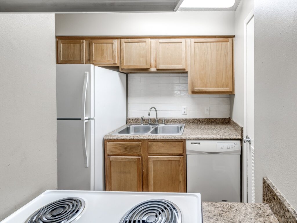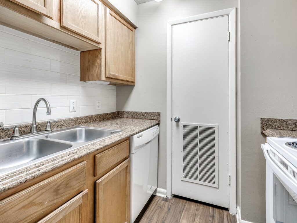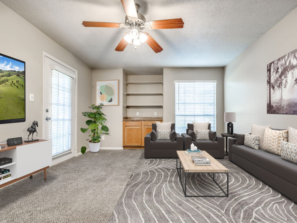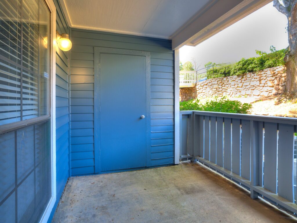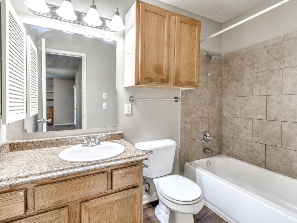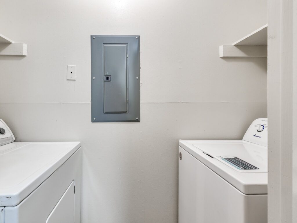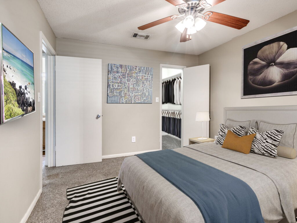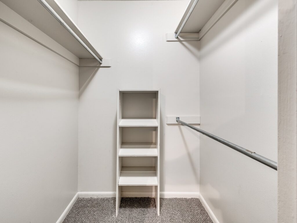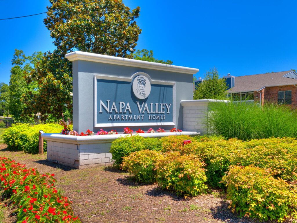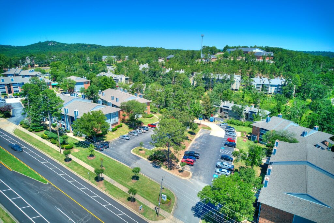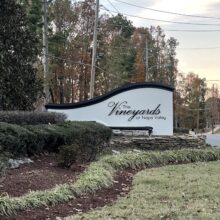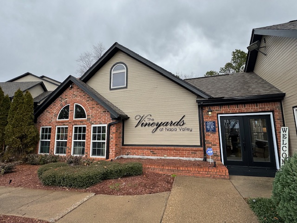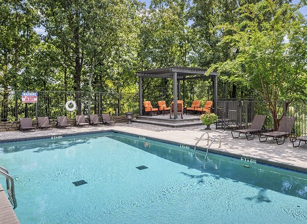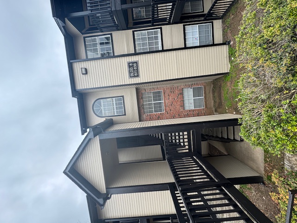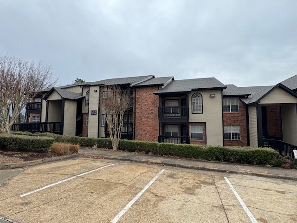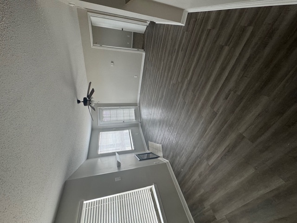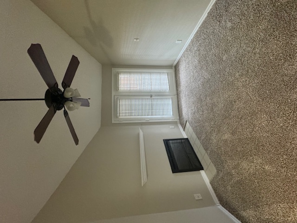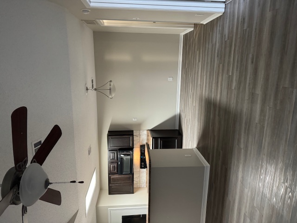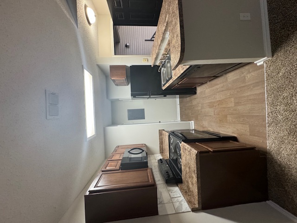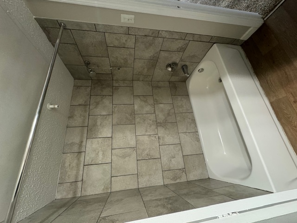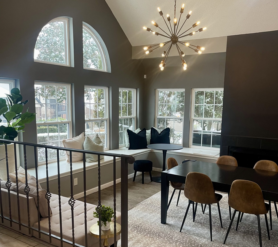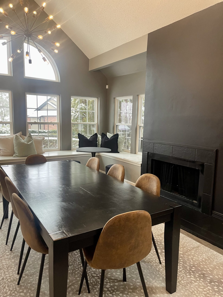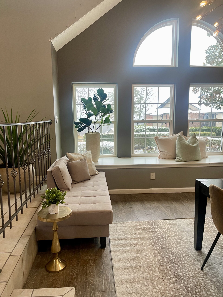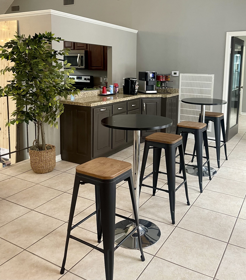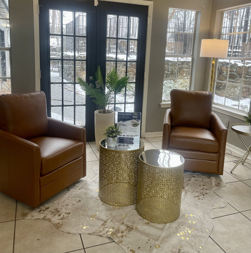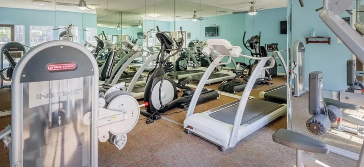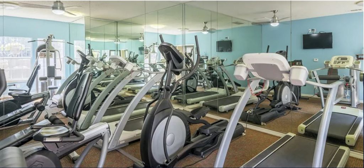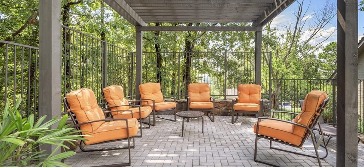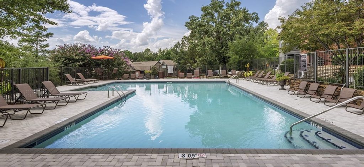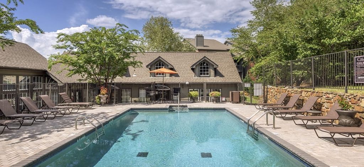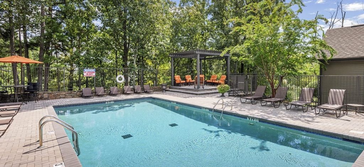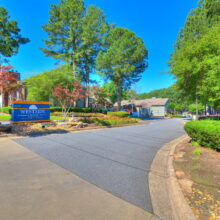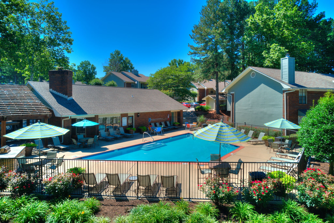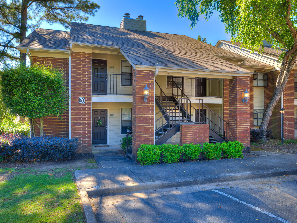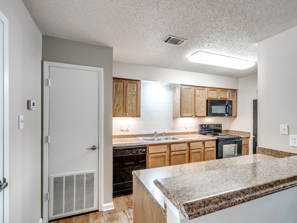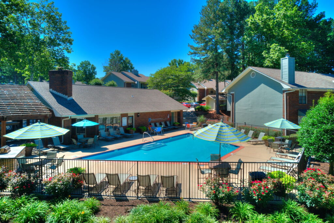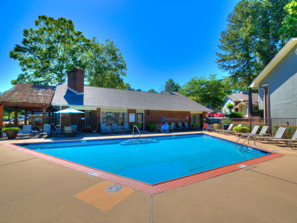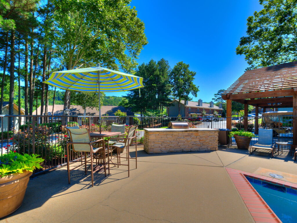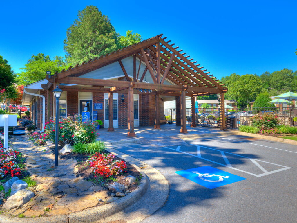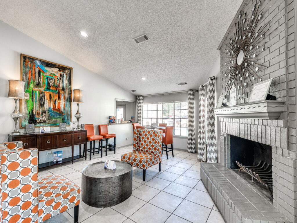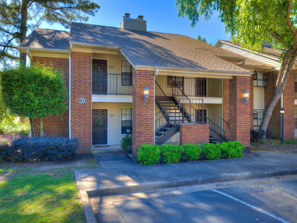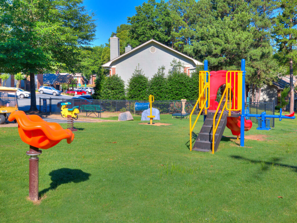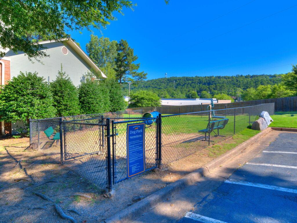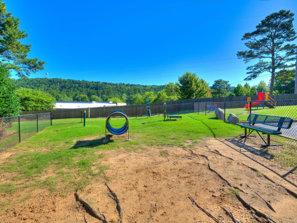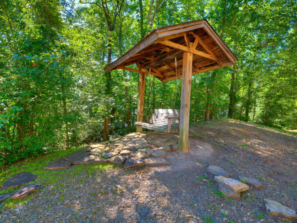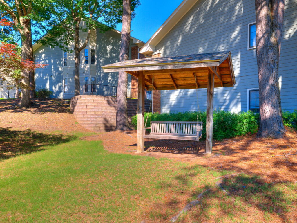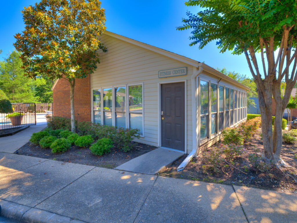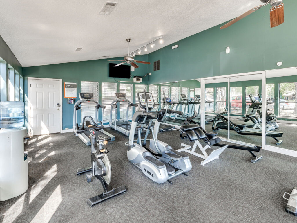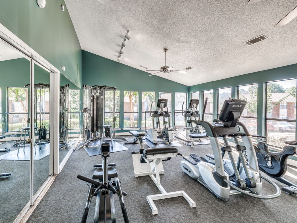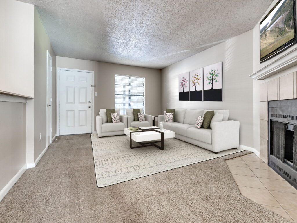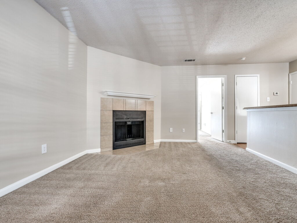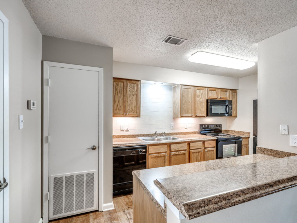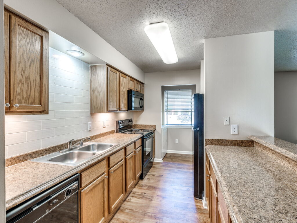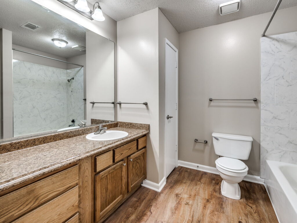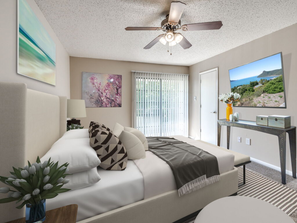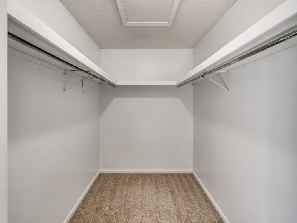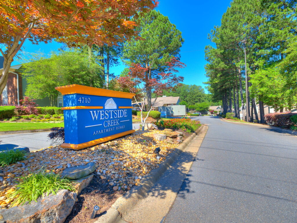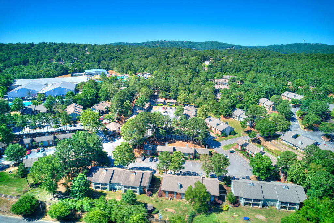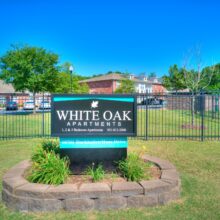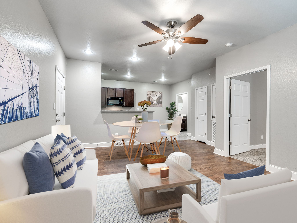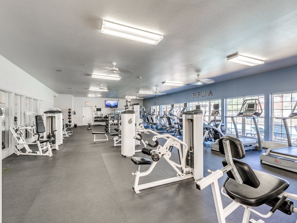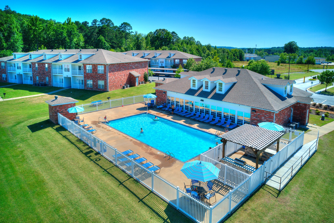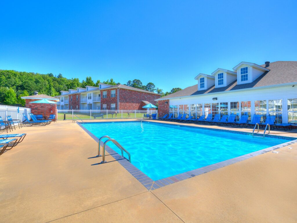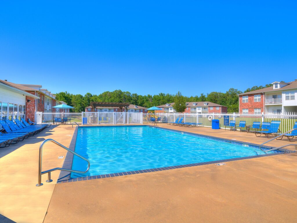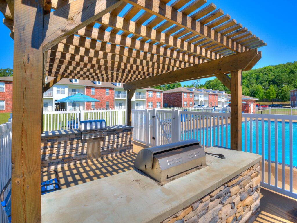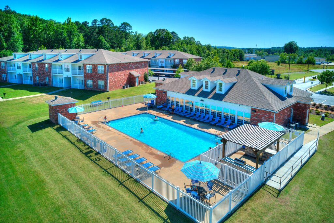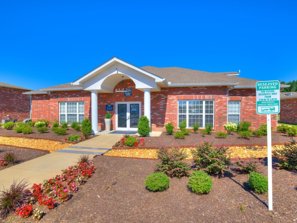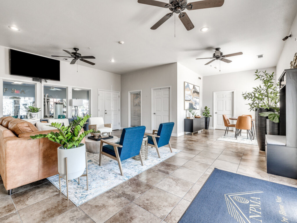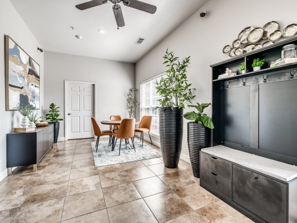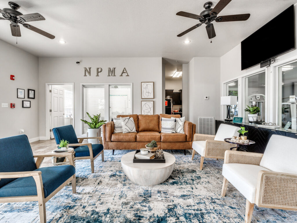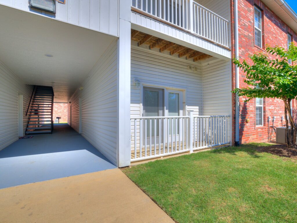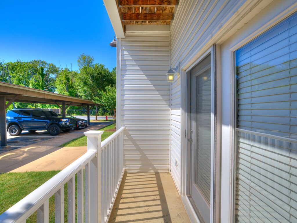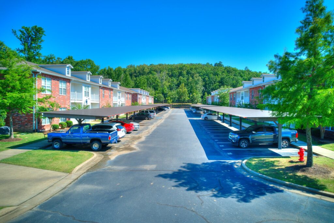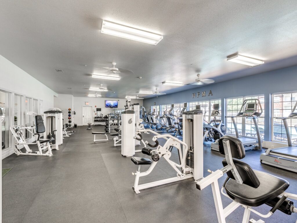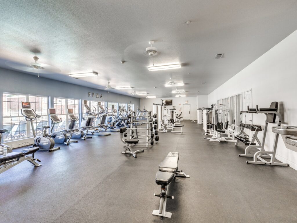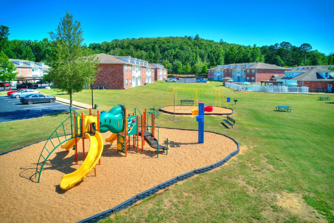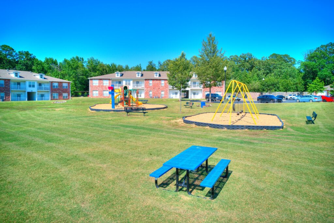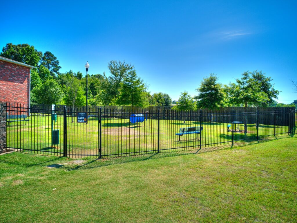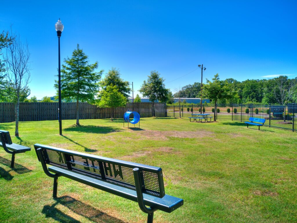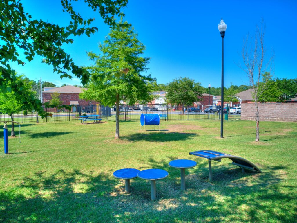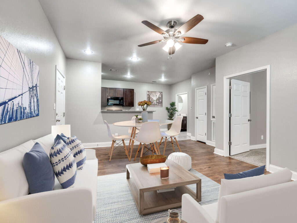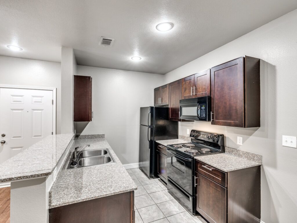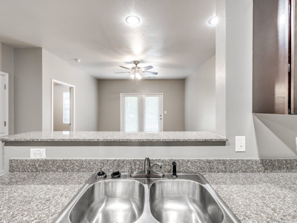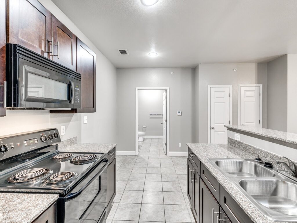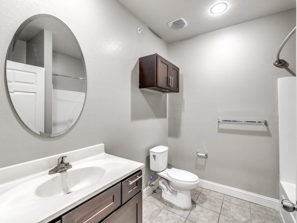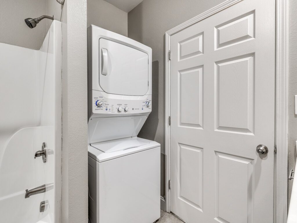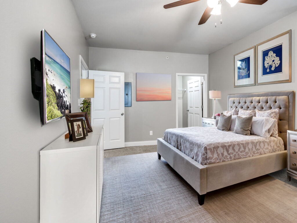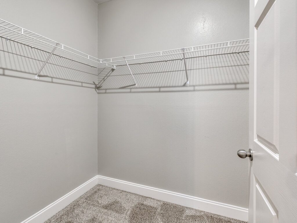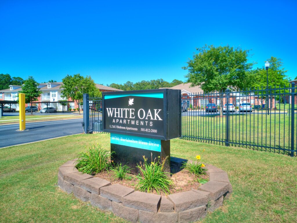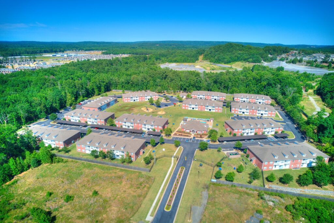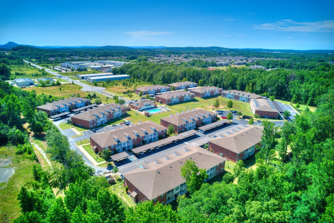Arkansas
10701 Burkhalter Haas Drive,
Maumelle, AR 72113
4710 Sam Peck Road,
Little Rock, AR 72223
201 South Rogers Road,
Hot Springs, AR 71913
500 Napa Valley Drive,
Little Rock, AR 72211
- Gated Community
- Grilling and Picnic Area
- 24 Hour Fitness Center
- Swimming Pool
- Ceramic Tile in Kitchens, Baths and Main Entrance
- Central Air Conditioning
- Playground
- Pet Play Area
- All Electric Kitchens
- Dishwashers & Disposals
- Energy-Efficient Appliances
- Granite Countertops
- Private Balconies / Patios
- Spacious Closets
- Washer/Dryer
1 Bedroom / 1 Bath
Price: Call for Pricing
Deposit: Call for Pricing
Square Feet: 735
VIEW FLOOR PLAN
2 Bedroom / 2 Bath
Price: Call for Pricing
Deposit: Call for Pricing
Square Feet: 967
VIEW FLOOR PLAN
3 Bedroom / 2 Bath
Price: Call for Pricing
Deposit: Call for Pricing
Square Feet: 1093
VIEW FLOOR PLAN
Administrative Fee: $75
All prices based on a 12 month lease term
No Current Specials
Specials are subject to change without notice and are for qualified applicants only.
Office Hours
| Day | From | To |
|---|---|---|
| Monday | 8:30 AM | 5:00 PM |
| Tuesday | 8:30 AM | 5:00 PM |
| Wednesday | 8:30 AM | 5:00 PM |
| Thursday | 8:30 AM | 5:00 PM |
| Friday | 8:30 AM | 5:00 PM |
| Saturday | Closed | |
| Sunday | Closed |
- 24 Hour Emergency Maintenance Service
- 24 Hour Fitness Center
- Beautiful Wooded Setting
- Breakfast & Coffee Bar
- Close to Shopping
- Courtesy Officer
- Grilling Area
- Mature Landscaping
- Swimming Pool
- On-Site Recycling
- Pest Control Service
- Planned Resident Events
- Social Gathering Area
- Spectacular Wooded Views
1 Bedroom / 1 Bath
Price: Call for Pricing
Deposit: Call for Pricing
Square Feet: 565
VIEW FLOOR PLAN
1 Bedroom / 1 Bath
Price: Call for Pricing
Deposit: Call for Pricing
Square Feet: 650
VIEW FLOOR PLAN
1 Bedroom / 1 Bath
Price: Call for Pricing
Deposit: Call for Pricing
Square Feet: 702
VIEW FLOOR PLAN
2 Bedroom / 2 Bath
Price: Call for Pricing
Deposit: Call for Pricing
Square Feet: 950
VIEW FLOOR PLAN
2 Bedroom / 2 Bath
Price: Call for Pricing
Deposit: Call for Pricing
Square Feet: 1050
VIEW FLOOR PLAN
All prices based on a 12 month lease term
No Current Specials
Specials are subject to change without notice and are for qualified applicants only.
Office Hours
| Day | From | To |
|---|---|---|
| Monday | 8:30 AM | 5:30 PM |
| Tuesday | 8:30 AM | 5:30 PM |
| Wednesday | 8:30 AM | 5:30 PM |
| Thursday | 8:30 AM | 5:30 PM |
| Friday | 8:30 AM | 5:30 PM |
| Saturday | 10:00 AM | 5:00 PM |
| Sunday | Closed |
We adore our furry friends and warmly invite large pets to become part of our community. Health enthusiasts will love our 24-hour fitness center to reach their wellness goals, while those seeking warmth can cozy up by the electric fireplaces during cooler months.
For your convenience, we offer online rent payments to make life a breeze. Come soak in the vibrant living experience at The Vineyards at Napa Valley!
Enjoy our special $99 Deposit offer and move in by June 15th or June 24th to receive the rest of June FREE.
- 24 Hour Emergency Maintenance Service
- 24 Hour Fitness Center
- Beautiful Wooded Setting
- Bicycle Trails
- Close to Shopping
- Fireplaces in Each Home
- Jogging / Walking Trail
- Large Pets Welcome
- Mature Landscaping
- Online Rent Payments
- On-Site Recycling
- Pest Control Service
- Planned Resident Events
- Sparkling Pool with Sun Deck
- Spectacular Wooded Views
1 Bedroom / 1 Bath
Price: Call for Pricing
Deposit: Call for Pricing
Square Feet: 565
VIEW FLOOR PLAN
1 Bedroom / 1 Bath
Price: Call for Pricing
Deposit: Call for Pricing
Square Feet: 660
VIEW FLOOR PLAN
1 Bedroom / 1 Bath
Price: Call for Pricing
Deposit: Call for Pricing
Square Feet: 717
VIEW FLOOR PLAN
2 Bedroom / 1 Bath
Price: Call for Pricing
Deposit: Call for Pricing
Square Feet: 830
VIEW FLOOR PLAN
2 Bedroom / 2 Bath
Price: Call for Pricing
Deposit: Call for Pricing
Square Feet: 959
VIEW FLOOR PLAN
$99 Deposit Special, plus move in by June 15th and receive the rest of the month (June) FREE!
Move in by June 24th and get the rest of the Month free(Just pay prorated rent).
Specials are subject to change without notice and are for qualified applicants only.
Office Hours
| Day | From | To |
|---|---|---|
| Monday | 8:30 AM | 5:30 PM |
| Tuesday | 8:30 AM | 5:30 PM |
| Wednesday | 8:30 AM | 5:30 PM |
| Thursday | 8:30 AM | 5:30 PM |
| Friday | 8:30 AM | 5:30 PM |
| Saturday | Closed | Closed |
| Sunday | Closed | Closed |
With spacious one and two-bedroom apartment homes and townhomes, Westside Creek boasts a blend of modern comfort and classic sophistication, convenient to the best of West Little Rock. We offer the ability to soak up the beauty of 28 lush acres of award-winning landscapes, work up a sweat in the athletic facility, and then relax in one of two sparkling swimming pools — luxurious amenities all from the comfort of your new home with us.
At Westside Creek, you are minutes from so many spots in West Little Rock, Arkansas! Pleasant Ridge Town Centre is just around the corner, and the shopping, dining, and entertainment you need is all within easy reach.
- 24 Hour Emergency Maintenance Service
- 24 Hour Fitness Center
- Beautiful Wooded Setting
- Close to Shopping
- Hot Tub
- Mature Landscaping
- On-Site Recycling
- Pest Control Service
- Planned Resident Events
- Sparkling Pool with Sun Deck
- Wooded Views
1 Bedroom / 1 Bath
Price: Call for pricing
Deposit: $500
Square Feet: 734
VIEW FLOOR PLAN
2 Bedroom / 1.5 Bath TOWNHOME
Price: Call for pricing
Deposit: $500
Square Feet: 981
VIEW FLOOR PLAN
2 Bedroom / 1.5 Bath
Price: Call for pricing
Deposit: $500
Square Feet: 1000
VIEW FLOOR PLAN
2 Bedroom / 2 Bath
Price: Call for pricing
Deposit: $500
Square Feet: 1172
VIEW FLOOR PLAN
2 Bedroom / 2 Bath TOWNHOME
Price: Call for pricing
Deposit: $500
Square Feet: 1189
VIEW FLOOR PLAN
No Current Specials
Specials are subject to change without notice and are for qualified applicants only.
Office Hours
| Day | From | To |
|---|---|---|
| Monday | 8:30 AM | 5:30 PM |
| Tuesday | 8:30 AM | 5:30 PM |
| Wednesday | 8:30 AM | 5:30 PM |
| Thursday | 8:30 AM | 5:30 PM |
| Friday | 8:30 AM | 5:30 PM |
| Saturday | 10:00 AM | 5:00 PM |
| Sunday | Closed |
- Gated Community with Covered Parking
- Grilling and Picnic Area
- 24 Hour Fitness Center
- Swimming Pool
- Ceramic Tile in Kitchens, Baths and Main Entrance
- Central Air Conditioning
- Pet Friendly
- All Electric Kitchens
- Dishwashers & Disposals
- Energy-Efficient Appliances
- Granite Countertops
- Private Balconies
- Spacious Closets
- Washer/Dryer
1 Bedroom / 1 Bath
Price: Call for Pricing
Deposit: Call for Pricing
Square Feet: 698
VIEW FLOOR PLAN
2 Bedroom / 2 Bath)
Price: Call for Pricing
Deposit: Call for Pricing
Square Feet: 992
VIEW FLOOR PLAN
3 Bedroom / 2 Bath
Price: Call for Pricing
Deposit: Call for Pricing
Square Feet: 1137
VIEW FLOOR PLAN
Administrative Fee: $150
All prices based on a 12 month lease term
No Current Specials
Specials are subject to change without notice and are for qualified applicants only.
Office Hours
| Day | From | To |
|---|---|---|
| Monday | 8:00 AM | 5:30 PM |
| Tuesday | 8:00 AM | 5:30 PM |
| Wednesday | 8:00 AM | 5:30 PM |
| Thursday | 8:00 AM | 5:30 PM |
| Friday | 8:00 AM | 5:30 PM |
| Saturday | Closed | |
| Sunday | Closed |
Call or Text: (501) 812-2000
Email: [email protected]
