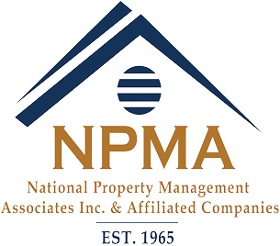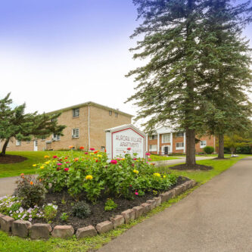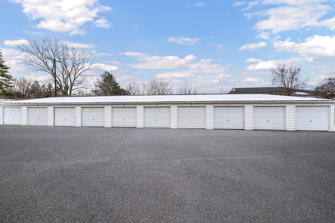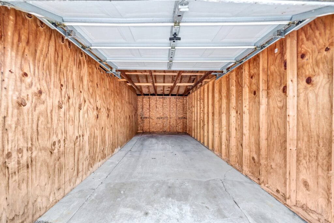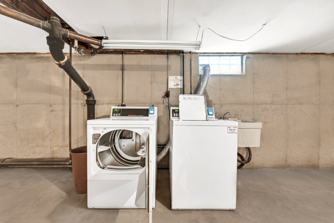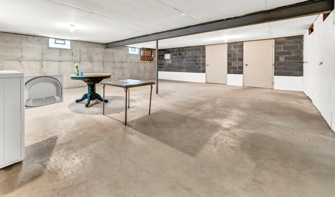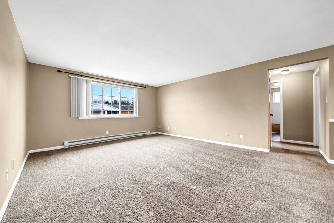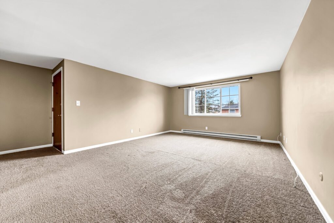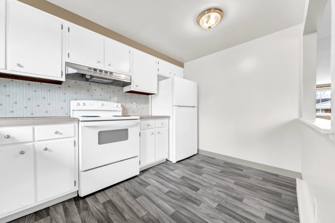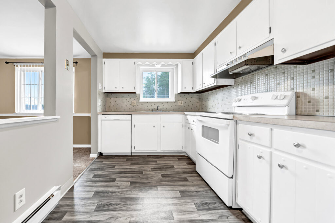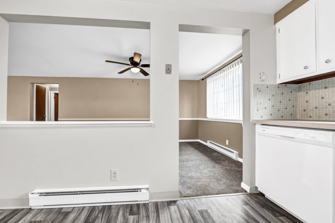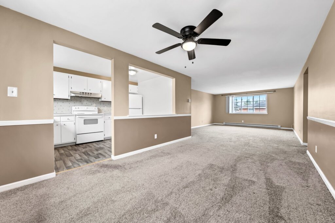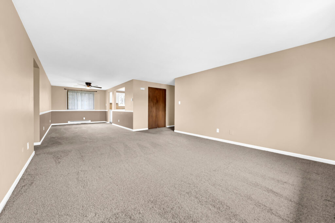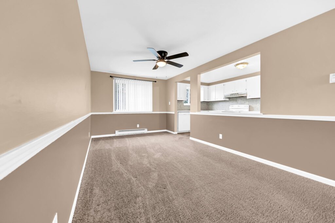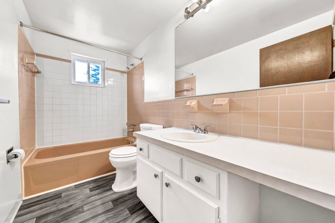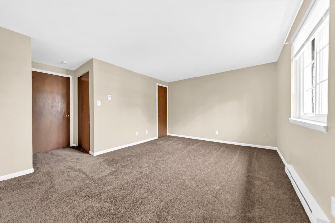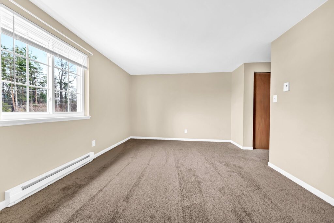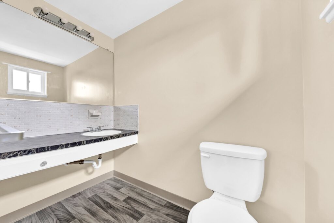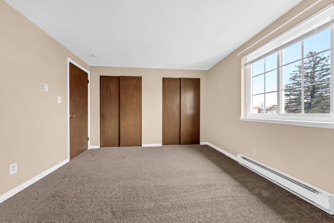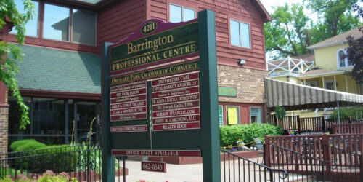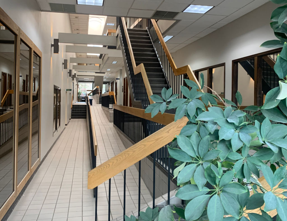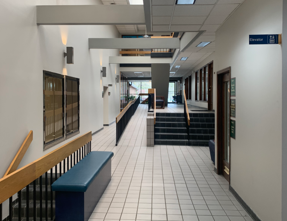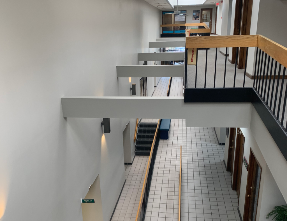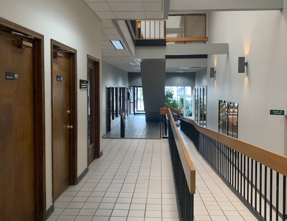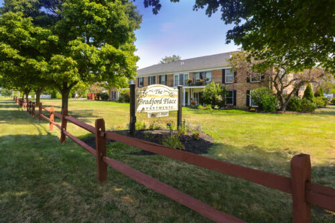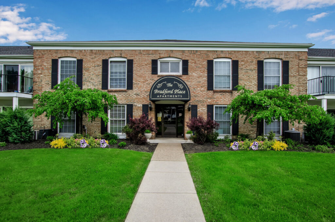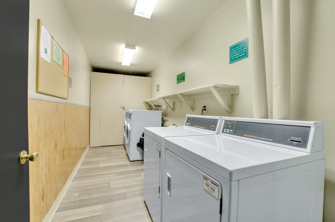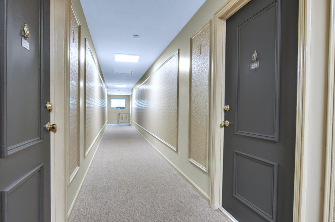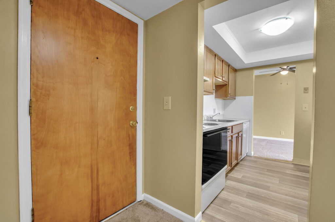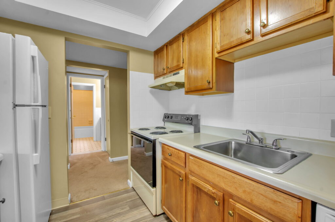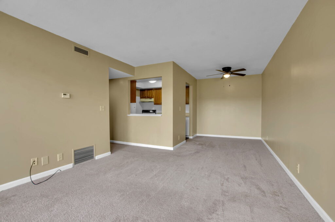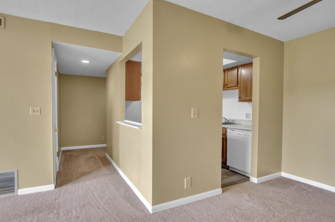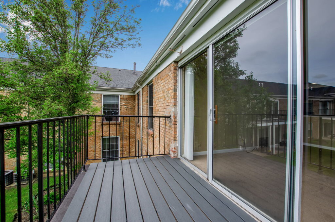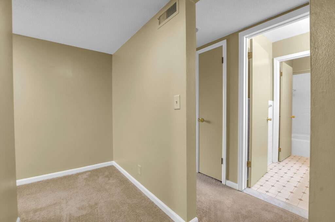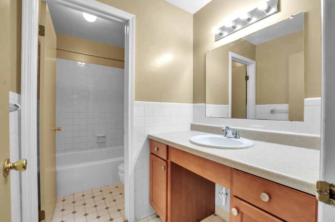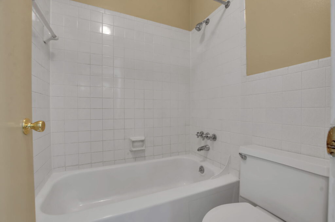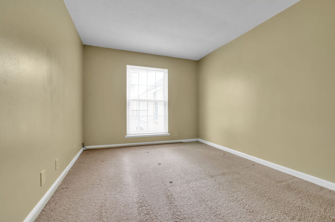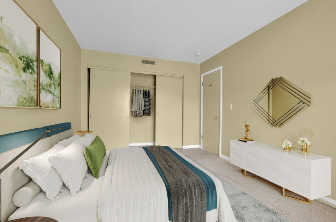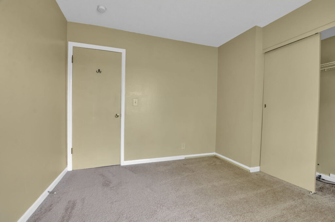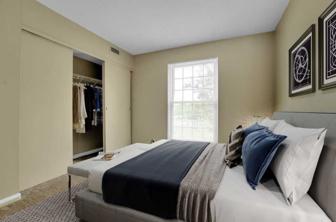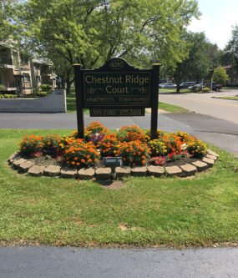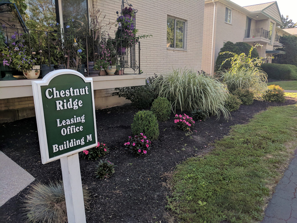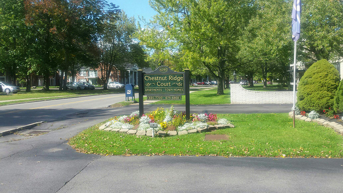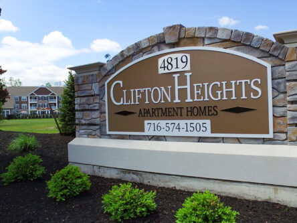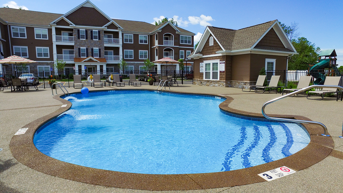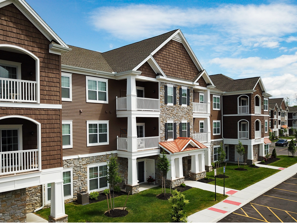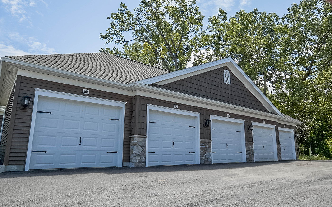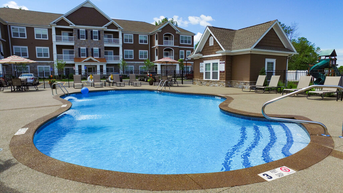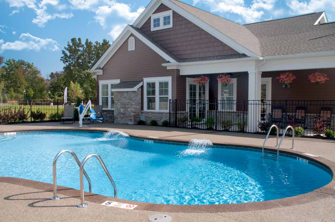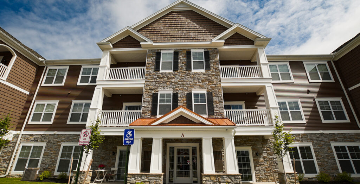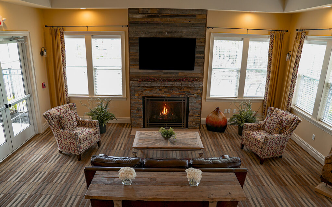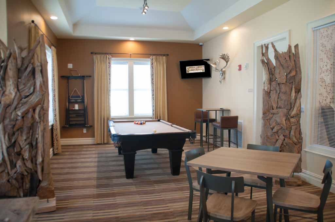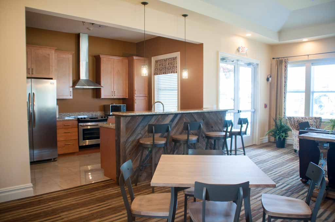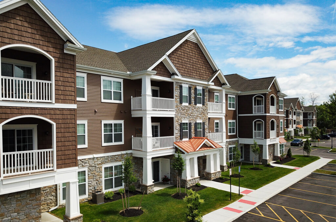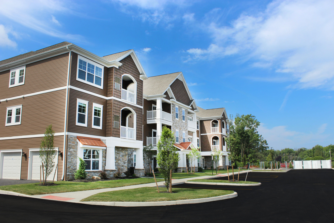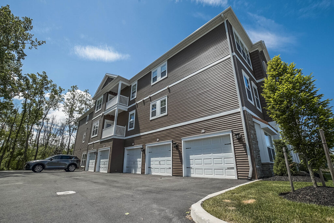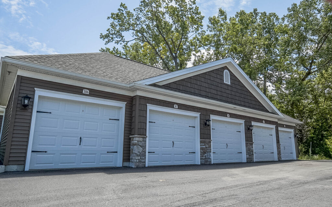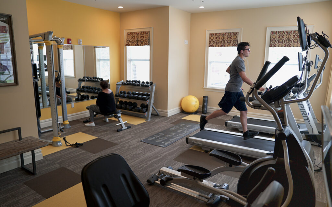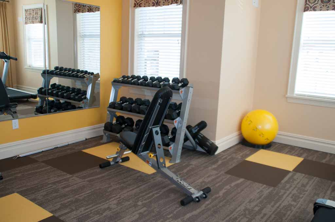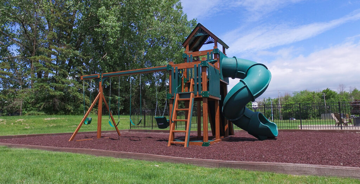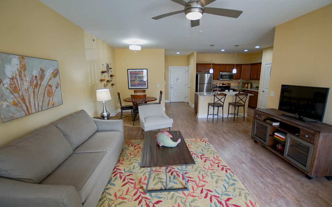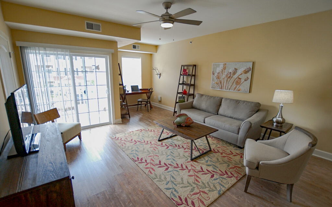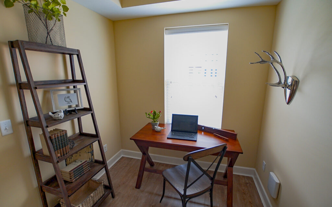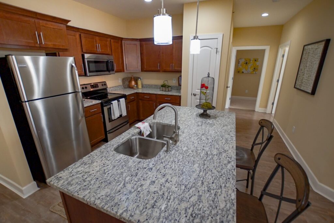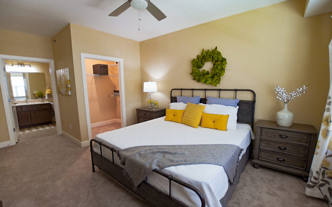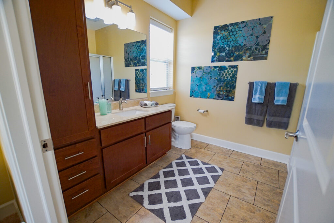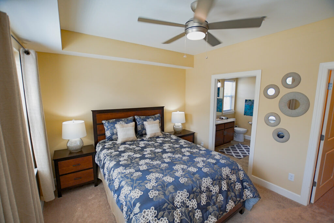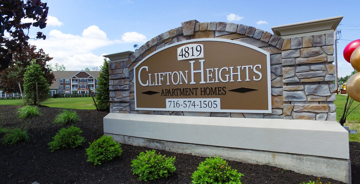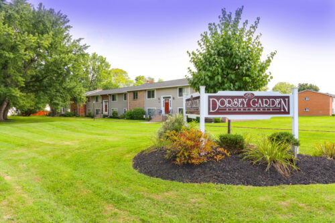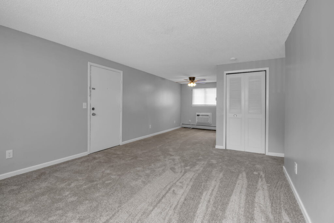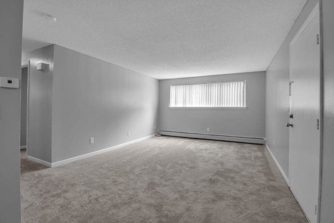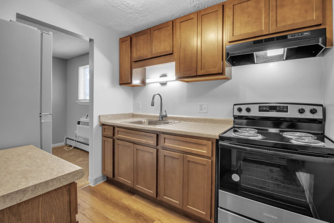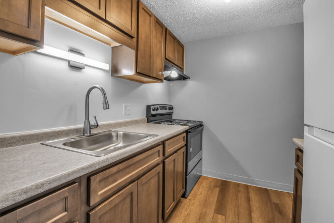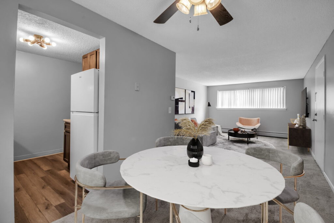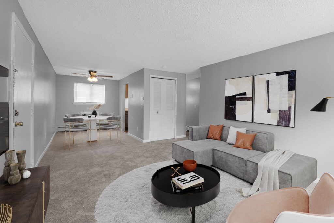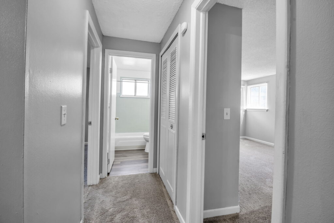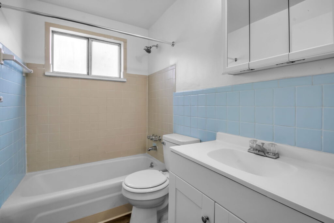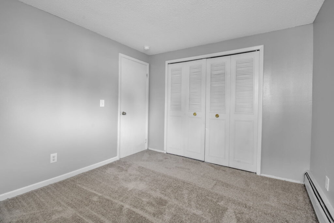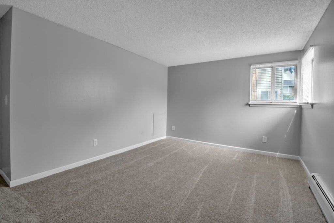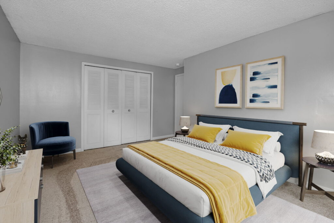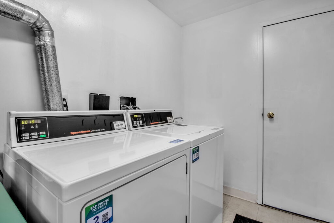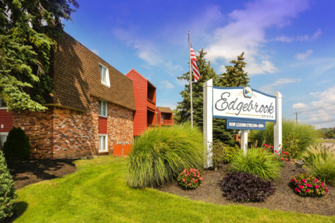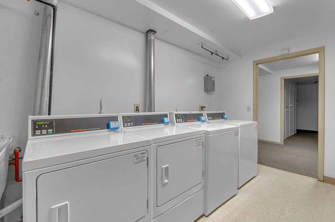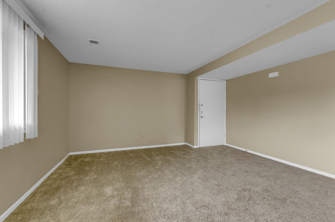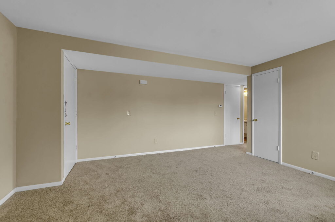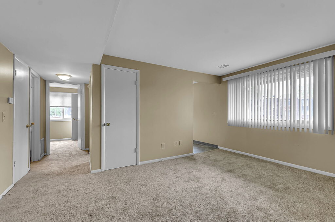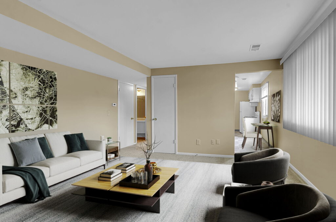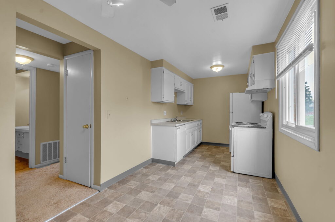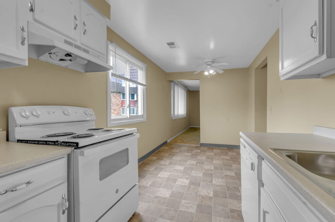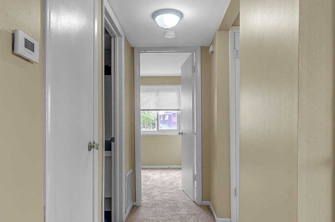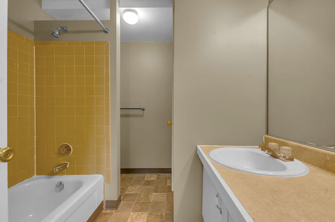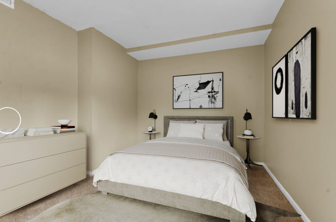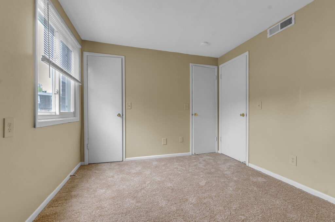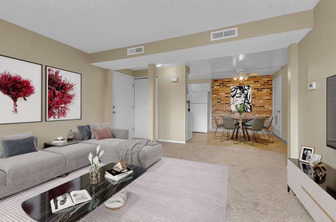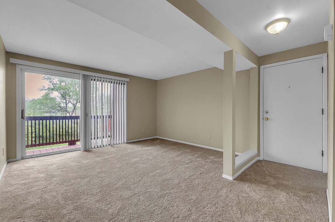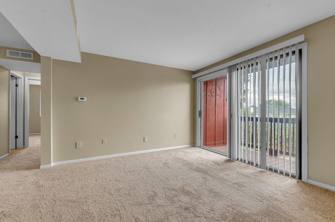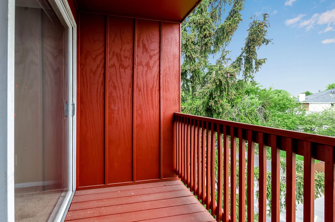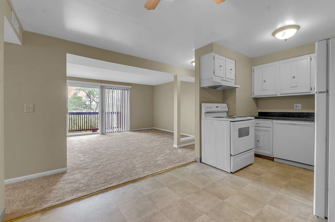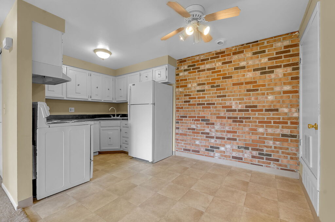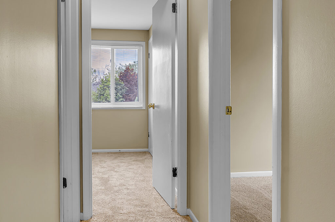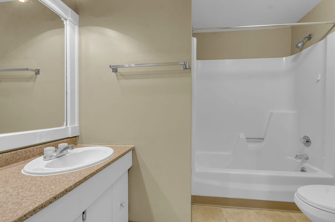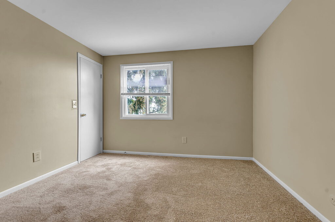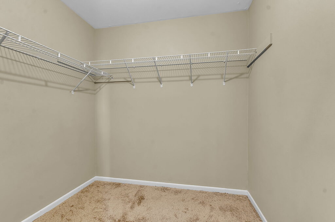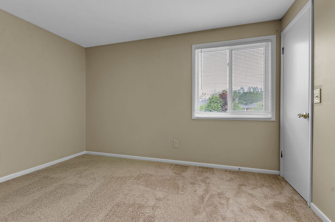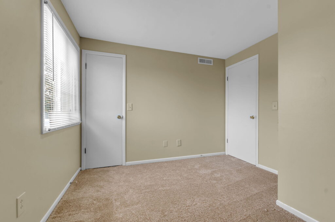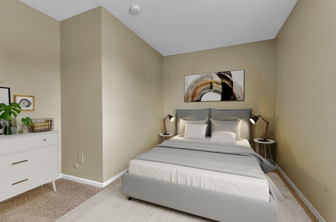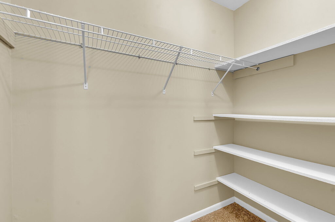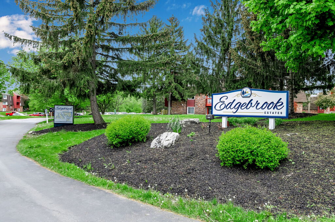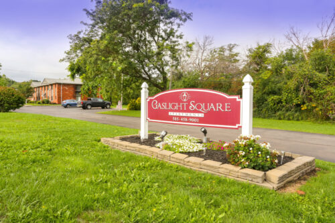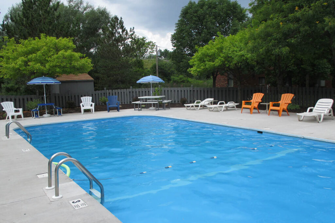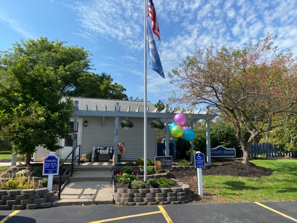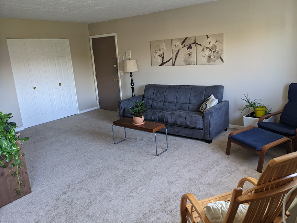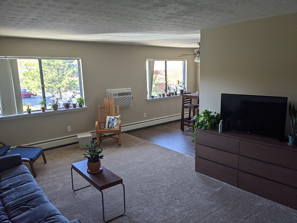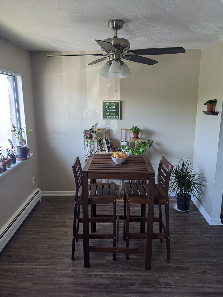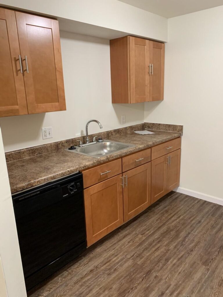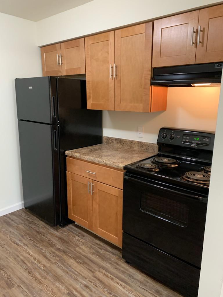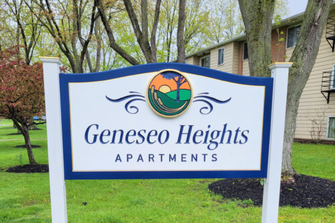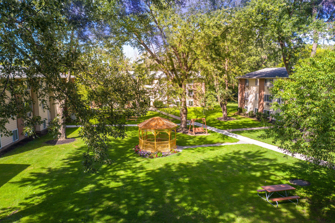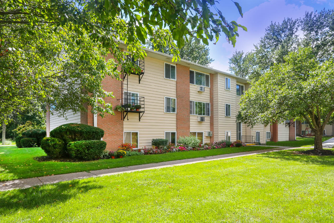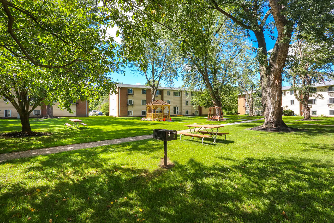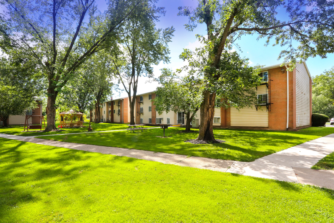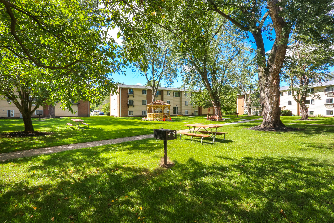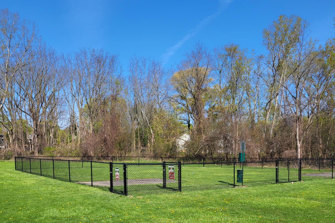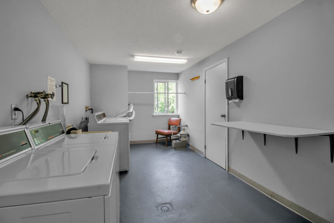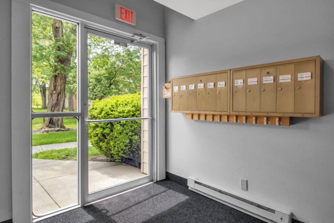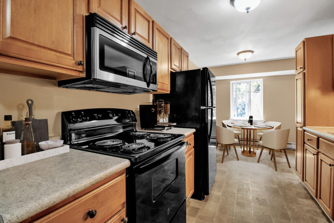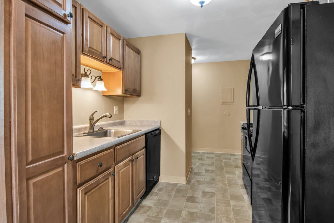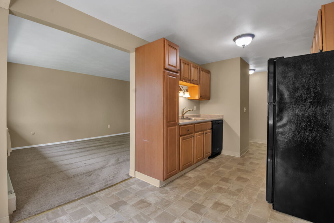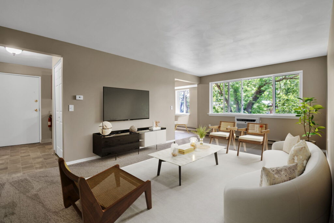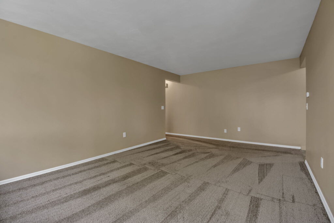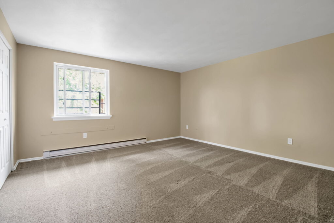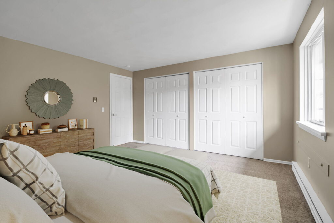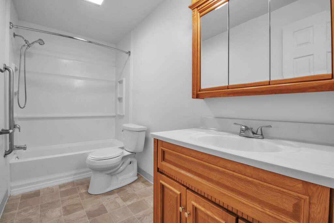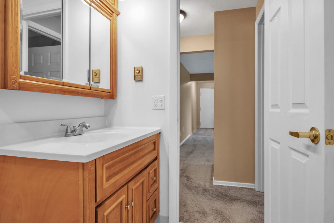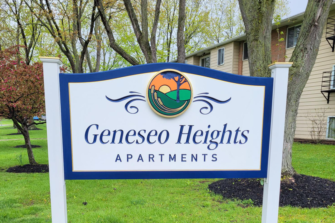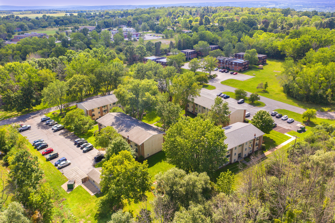New York
Natural light abounds throughout the entire living space. The master bedroom suite includes its own half bath. We provide maintenance-free living including landscaping, snow removal, and apartment maintenance. We offer garages* to keep your car indoors during inclement weather.
Situated a short walk to East Aurora’s famous “mid-main” business district, residents of Aurora Village can enjoy the many eateries and exclusive boutiques including one of America’s last remaining five and-dime stores!!
- 24 Hour Emergency Maintenance Service
- Cable/High Speed Internet Ready
- Card Operated Laundry Facilities
- Ceiling Fans
- Exterior Lighting
- Garbage Disposal
- Available 1 Car Garage Space
- 7' x 10' Extra Storage Space
- Indoor Mailboxes
- Manicured Grounds
- Online Rent Payment, Service Tickets and More!
- Snow Removal
- Spacious 2 Bedroom Apartments
- Spacious Closets
- Wall to Wall Carpet
2 Bedroom / 1.5 Bath
Price: $1,085
Deposit: $1,085
Square Feet: 1200
VIEW FLOOR PLAN
2 Bedroom / 1.5 Bath (Upgraded)
Price: $1,280
Deposit: $1,280
Square Feet: 1200
VIEW FLOOR PLAN
No Current Specials
Specials are subject to change without notice and are for qualified applicants only.
Office Hours
| Day | From | To |
|---|---|---|
| Monday | 9:00 AM | 5:00 PM |
| Tuesday | 9:00 AM | 5:00 PM |
| Wednesday | 9:00 AM | 5:00 PM |
| Thursday | 9:00 AM | 5:00 PM |
| Friday | 9:00 AM | 5:00 PM |
| Saturday | By Appointment Only | |
| Sunday | Closed |
Nestled in the heart of the charming Orchard Park, NY, the Barrington Professional Centre is not just an ordinary business office space, but a bustling hub for thriving businesses. Situated near US 219 and the iconic Highmark Stadium, home to the beloved Buffalo Bills, the BPC boasts a vibrant setting surrounded by cozy eateries and local shops. The Center’s oversized patio and welcoming cedar facade warmly greet clients, while the large glass entrance ushers in an abundance of natural light, illuminating the indoor atrium. Whether you’re a prospective tenant or a returning visitor, the Barrington Professional Centre promises a sunny and inviting atmosphere to complement your business endeavors.
CURRENT SPACE AVAILABLE:
Suite #17 with elevator access – (724sqft) UPPER OFFICE SPACE – Fully customizable to cater to your unique needs and preferences, ensuring that your workspace is just the way you want it.
Rear 3 – (750sqft) UPPER OFFICE SPACE – Located inside the rear buildings of our Barrington Centre. This space is fully customizable to cater to your needs with deep storage and four individual offices to maximize efficiency and convenience.
- 24 Hour Emergency Maintenance Service
- Alarm System
- Dead Bolt Locks
- Exterior Lighting
- Customizable Office Space
- Rear and Off-Street Parking
- High Speed Internet Access
- Cable Access
Suite #9
Square Feet: 429
VIEW FLOOR PLAN
Suite #17
Square Feet: 724
VIEW FLOOR PLAN
Rear 3
Square Feet: 750
VIEW FLOOR PLAN
716-662-0340
No Current Specials
Specials are subject to change without notice and are for qualified applicants only.
716-662-0340
With its completely updated floor plans, one, two and three bedroom apartments, maintenance free living, conveniently located near major thoroughfares and culturally enhanced surroundings Bradford Place is the choice for you.
Come See Us Today! (Click our address for directions)
- Gated Community
- Cable/High Speed Internet Ready
- Card Operated Laundry Facilities
- Dead Bolt Locks
- Garage Available
- Garbage Disposal
- High Speed Internet Access
- Indoor Mail Boxes
- Mini & Vertical Blinds
- Online Rent Payment, Service Tickets and More!
- Patio/Balcony
- Snow Removal in Winter
- Spacious Closets
- Storage Units
- Wall to Wall Carpet
1 Bedroom / 1 Bath
Price: $1,045
Deposit: $1,045
Square Feet: 670
VIEW FLOOR PLAN
2 Bedroom / 1 Bath (C)
Price: $1,210
Deposit: $1,210
Square Feet: 850
VIEW FLOOR PLAN
3 Bedroom / 2 Bath
Price: $1,500
Deposit: $1,500
Square Feet: 1130
VIEW FLOOR PLAN
No Current Specials
Specials are subject to change without notice and are for qualified applicants only.
Office Hours
| Day | From | To |
|---|---|---|
| Monday | 9:00 AM | 5:00 PM |
| Tuesday | 9:00 AM | 5:00 PM |
| Wednesday | 9:00 AM | 5:00 PM |
| Thursday | 9:00 AM | 5:00 PM |
| Friday | 9:00 AM | 5:00 PM |
| Saturday | By Appointment | |
| Sunday | Closed |
Come See Us Today! (Click our address for directions)
- 24 Hour Emergency Maintenance Service
- Cable/High Speed Internet Ready
- Dead Bolt Locks
- Exterior Lighting
- Extra Storage Space
- Garages Available
- Garbage Disposal
- Indoor Mailboxes
- Manicured Grounds
- Mini & Vertical Blinds
- Minutes from Expressway
- Online Rent Payment, Service Requests and More!
- Patio / Balcony
- Snow Removal in the Winter
- Wall to Wall Carpet
- Washer & Dryer Connections
2 Bedroom / 1 Bath
Price: $1,245
Deposit: $1,245
Square Feet: 840
VIEW FLOOR PLAN
2 Bedroom / 1 Bath
Price: $1,260
Deposit: $1,260
Square Feet: 850
VIEW FLOOR PLAN
2 Bedroom / 1 Bath
Price: $1,270
Deposit: $1,270
Square Feet: 990
VIEW FLOOR PLAN
2 Bedrooms / 1.5 Bath
Price: $1,305
Deposit: $1,305
Square Feet: 950
VIEW FLOOR PLAN
2 Bedrooms / 2 Bath
Price: $1,330
Deposit: $1,330
Square Feet: 980
VIEW FLOOR PLAN
Townhouse / 1.5 Bath
Price: Call for Pricing
Deposit: Call for Pricing
Square Feet: 1,200
VIEW FLOOR PLAN
$19.60 Application fee per applicant (non-refundable)
Prices based on 12 Month Lease Term.
No Current Specials
Specials are subject to change without notice and are for qualified applicants only.
Office Hours
| Day | From | To |
|---|---|---|
| Monday | 8:30 AM | 5:30 PM |
| Tuesday | 8:30 AM | 5:30 PM |
| Wednesday | 8:30 AM | 5:30 PM |
| Thursday | 8:30 AM | 5:30 PM |
| Friday | 8:30 AM | 5:30 PM |
| Saturday | Closed | |
| Sunday | Closed |
Clifton Heights offers a truly luxurious and picturesque living experience in the heart of Buffalo. Our beautifully landscaped community provides a serene setting, while still being conveniently located near all the things you love about the city.
Situated in Hamburg, just minutes from Lake Erie, shops, restaurants, Highmark Stadium, and the I-90, Clifton Heights provides easy access to a variety of attractions and amenities. Whether you enjoy spending time by the lake, exploring the charming village of Hamburg, or cheering on the Buffalo Bills, you’ll never have to travel far from home.
When you return to Clifton Heights, you can take advantage of our impressive amenities. Enjoy a walk with your furry friend in the dog park, let your children have fun at the playground, or stay active in our fully-equipped fitness center. Once you’re ready to relax, retreat to your apartment, which features a gourmet kitchen with granite countertops and elegant flooring. You’ll also appreciate the convenience of having a full-size washer and dryer, walk-in closets, and covered patios in your new home.
Clifton Heights truly offers the best in luxurious living in Buffalo. Come and experience the difference for yourself. Contact us today to schedule a tour and discover why Clifton Heights is the perfect place for you to call home.
Contact us today for more information.
Come See Us Today! (Click our address for directions)
- 24 Hour Fitness Center
- Dog Park
- Playground
- Clubhouse
- Swimming Pool
- Full-Size Washer/Dryer
- Walk-in Closets
- Balconies/Patios
- Spectrum Cable
- Wireless Internet
- Gourmet Kitchens
- Granite Counter tops
- Stainless Steel Appliances
- Private Balconies & Patios
- Walk In Showers*
- Garages*
- Storage Units* (*In Select Units)
2 Bedroom / 2 Bath
Price: Call for Pricing
Plan-A
Square Feet: 1075
VIEW FLOOR PLAN
3 Bedroom / 2 Bath
Price: Call for Pricing
Plan-B
Square Feet: 1326
VIEW FLOOR PLAN
1 Bedroom / 1 Bath
Price: Call for Pricing
Plan-C
Square Feet: 805
VIEW FLOOR PLAN
2 Bedroom / 2 Bath
Price: Call for Pricing
Plan-D
Square Feet: 1095
VIEW FLOOR PLAN
2 Bedroom / 2 Bath
Price: Call for Pricing
Plan-E
Square Feet: 1265
VIEW FLOOR PLAN
2 Bedroom / 2 Bath
Price: Call for Pricing
Plan-F
Square Feet: 1185
VIEW FLOOR PLAN
1 Bedroom / 1 Bath
Price: Call for Pricing
Plan-G
Square Feet: 850
VIEW FLOOR PLAN
2 Bedroom / 2 Bath
Price: Call for Pricing
Plan-H
Square Feet: 1205
VIEW FLOOR PLAN
No Current Specials
Specials are subject to change without notice and are for qualified applicants only.
Office Hours
| Day | From | To |
|---|---|---|
| Monday | 8:30 AM | 5:30 PM |
| Tuesday | 8:30 AM | 5:30 PM |
| Wednesday | 8:30 AM | 5:30 PM |
| Thursday | 8:30 AM | 5:30 PM |
| Friday | 8:30 AM | 5:30 PM |
| Saturday | 10:00 AM | 4:00 PM |
| Sunday | Closed | Closed |
At Dorsey Gardens, we prioritize professional management and quality maintenance to ensure that our residents have an enjoyable living experience. Our friendly staff is dedicated to providing excellent service and creating a welcoming neighborhood atmosphere.
We appreciate your interest in Dorsey Gardens and would be delighted to have you as a resident in one of the finest apartment developments in the Town of Greece. If you have any questions or would like to schedule a tour, please don’t hesitate to reach out. We look forward to assisting you in making Dorsey Gardens your new home.
Come See Us Today! (Click our address for directions)
- 24 Hour Emergency Maintenance Service
- Cable Hook Up
- Ceiling Fans
- Mobile-App Operated Laundry Facilities
- Dead Bolt Locks
- Exterior Lighting
- Garbage Disposal
- Indoor Mailboxes
- Mini Blinds
- Minutes from Expressway
- RTS Busline
- Playground
- Security Entrances
- Snow Removal
- Vertical Blinds
- Walk-In Closets
- Wall to Wall Carpet
- Well Kept Grounds
Lower 1 Bedroom / 1 Bath
Price: $1035
Deposit: $1035
Square Feet: 750
VIEW FLOOR PLAN
Upper 1 Bedroom / 1 Bath
Price: $1045
Deposit: $1045
Square Feet: 750
VIEW FLOOR PLAN
Lower 2 Bedroom / 1 Bath
Price: $1,160
Deposit: $1,160
Square Feet: 850
VIEW FLOOR PLAN
Upper 2 Bedroom / 1 Bath
Price: $1,170
Deposit: $1,170
Square Feet: 850
VIEW FLOOR PLAN
$350 Non-Refundable Pet-Deposit
Pet Fee: $30 Per Month
No Current Specials
Specials are subject to change without notice and are for qualified applicants only.
Office Hours
| Day | From | To |
|---|---|---|
| Monday | 8:00 AM | 5:00 PM |
| Tuesday | 8:00 AM | 5:00 PM |
| Wednesday | 8:00 AM | 5:00 PM |
| Thursday | 8:00 AM | 5:00 PM |
| Friday | 8:00 AM | 5:00 PM |
| Saturday | 10:00 AM | 3:00 PM |
| Sunday | Closed |
Our spacious one and two bedroom apartment homes are designed to provide comfort and convenience. As a resident of Edgebrook Estates, you’ll enjoy amenities such as heat, basic cable, and water included in your rent. We understand the importance of these utilities in creating a hassle-free living experience for our residents.
In addition to our fantastic apartment features, our community is strategically located close to major thoroughfares, making it easy for you to get around. Whether you need to commute to downtown Buffalo or indulge in some retail therapy at the Walden Galleria Mall, you’ll find that everything you need is just minutes away.
We invite you to explore our numerous floor plans and photos to find the right apartment that suits your needs. The friendly and professional staff at Edgebrook Estates is ready to assist you. Give us a call today to schedule a personal tour and see why our community should be your next home. We can’t wait to welcome you to Edgebrook Estates.
Come See Us Today! (Click our address for directions)
- 24 Hour Emergency Maintenance Service
- Cable/Internet Included
- Car Care Center
- Ceiling Fans
- Mobile App-Operated Laundry in Each Building
- Courtesy Officer
- Exterior Lighting
- Exterior Storage
- Horseshoe Pits
- Includes Heat & Water
- Indoor Mailboxes
- Manicured Grounds
- Mini & Vertical Blinds
- Minutes from Expressway
- Online Rent Payment, Service Requests and More!
- Patio/Balcony
- Picnic & Recreation Area
- Public Transportation
- Scenic Atmosphere
- Snow Removal
- Spacious Closets
- Dog Park
- Wall to Wall Carpet
- Wooded Picnic Area
1 Bedroom / 1 Bath
Price: $1074
Deposit: $1074
Square Feet: 600
VIEW FLOOR PLAN
1 Bedroom / 1 Bath
Price: $1100
Deposit: $1100
Square Feet: 680
VIEW FLOOR PLAN
2 Bedroom / 1 Bath
Price: $1170
Deposit: $1170
Square Feet: 744
VIEW FLOOR PLAN
2 Bedrooms / 1 Bath
Price: $1200
Deposit: $1200
Square Feet: 744
VIEW FLOOR PLAN
2 Bedrooms / 1 Bath
Price: $1225
Deposit: $1225
Square Feet: 840
VIEW FLOOR PLAN
$250 Off First Full Month's Rent
Specials are subject to change without notice and are for qualified applicants only.
Office Hours
| Day | From | To |
|---|---|---|
| Monday | 8:30 AM | 5:30 PM |
| Tuesday | 8:30 AM | 5:30 PM |
| Wednesday | 8:30 AM | 6:00 PM |
| Thursday | 8:30 AM | 6:00 PM |
| Friday | 8:30 AM | 5:30 PM |
| Saturday | 8:40 AM | 5:30 PM |
| Sunday | Closed |
Call or Text: (716) 684-2984
Email: [email protected]
Our community provides a relaxing environment complete with a pool and patio area, allowing you to unwind and enjoy your surroundings. Whether you want to lounge by the pool or spend time on the patio, you’ll find plenty of opportunities to relax and recharge.
Located within minutes to expressways and shopping districts, Gaslight Square Apartments offers convenience at your doorstep. Whether you need to commute or want to explore the nearby shopping areas, everything you need is just a short distance away.
At Gaslight Square Apartments, we pride ourselves on our professional on-site management staff who are dedicated to providing excellent service and attention to our residents. We are committed to ensuring that our residents receive the care and assistance they deserve.
We invite you to experience the leisurely and convenient lifestyle at Gaslight Square Apartments. Contact us today to schedule a tour and see why our community is the perfect place for you to call home.
Come See Us Today! (Click our address for directions)
- 24 Hour Emergency Maintenance Service
- Cable Hook Up
- Ceiling Fans
- App-Operated Laundry Facilities
- Dead Bolt Locks
- Exterior Lighting
- Extra Storage Space
- Garbage Disposal
- Indoor Mailboxes
- Intercom Systems
- Large Double Windows
- Minutes from Expressway
- Picnic Recreation Areas
- Security Entrances
- Snow Removal in Winter
- Spacious Closets
- Spacious Kitchens
- Swimming Pool
- Vertical Blinds
- Wall to Wall Carpet
- Well Kept Grounds
1 Bedroom / 1 Bath
Price: $1005
Deposit: Starting at $1005
Square Feet: 750
VIEW FLOOR PLAN
1 Bedroom / 1 Bath
Price: $1105
Deposit: Starting at $1105
Square Feet: 750
VIEW FLOOR PLAN
2 Bedroom / 1 Bath
Price: $1,150-$1,250
Deposit: Starting at $1,150-$1,250
Square Feet: 850
VIEW FLOOR PLAN
Non Refundable Pet Deposit - $350
Pet Rent: 1 Cat - $30 Per Month Per Animal, $40 Per Month For 2 Animals
Max 2 Cats per Unit OR 1 Dog and 1 Cat OR 1 Dog
No Current Specials
Specials are subject to change without notice and are for qualified applicants only.
Office Hours
| Day | From | To |
|---|---|---|
| Monday | 8:00 AM | 5:00 PM |
| Tuesday | 8:00 AM | 5:00 PM |
| Wednesday | 8:00 AM | 5:00 PM |
| Thursday | 8:00 AM | 5:00 PM |
| Friday | 8:00 AM | 5:00 PM |
| Saturday | 10:00 AM | 3:00 PM |
| Sunday | Closed |
Residents of Geneseo Heights enjoy the best of both worlds- the peace and security of a small town, while still being only 30 minutes away from the city of Rochester. Whether you’re a student at SUNY Geneseo or looking for a place that offers a tranquil living experience, Geneseo Heights is an ideal choice.
We invite you to visit us today to see first-hand what our community has to offer. Our friendly staff is available to answer your questions and provide you with a tour of available floor plans and on-site amenities. Don’t miss out on the opportunity to live in one of the most beautiful and well-planned apartment complexes in the area. Contact us today to schedule a tour at Geneseo Heights.
Come See Us Today! (Click our address for directions)
- All Appliances Included
- Air Conditioning
- Dishwasher
- Garbage Disposal
- 6'x8' Storage Unit
- Laundry Facilities located in every building
- Worry-Free Electric Heat with individual controls in each room
- Brand NEW Dog Park
- On-site transportation services such as school bus pick up and L.A.T.S.
- Minutes away from Main Street, State University at Geneseo and Downtown
- Historic Letchworth State Park only eight miles away
- Scenic Conesus Lake and Campground only six miles away
Efficiency
Price: $925
Deposit: $925
Square Feet: 700
1 Bedroom / 1 Bath
Price: $1020
Deposit: $1020
Square Feet: 715
VIEW FLOOR PLAN
2 Bedroom / 1 Bath
Price: $1,085
Deposit: $1085
Square Feet: 850
VIEW FLOOR PLAN
3 Bedroom / 2 Bath
Price: $1,255
Deposit: $1,255
Square Feet: 1000
All prices based on a 12 month lease term
No Current Specials
Specials are subject to change without notice and are for qualified applicants only.
Office Hours
| Day | From | To |
|---|---|---|
| Monday | 8:00 AM | 5:00 PM |
| Tuesday | 8:00 AM | 5:00 PM |
| Wednesday | 8:00 AM | 5:00 PM |
| Thursday | 8:00 AM | 5:00 PM |
| Friday | 8:00 AM | 5:00 PM |
| Saturday | Closed | |
| Sunday | Closed |
