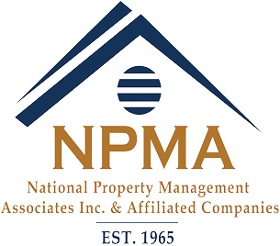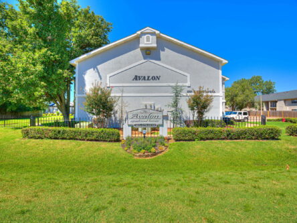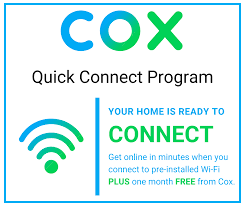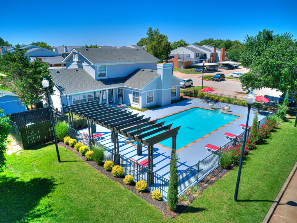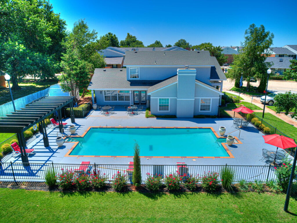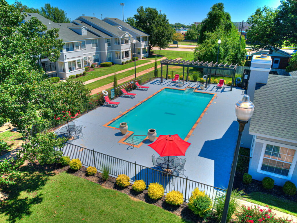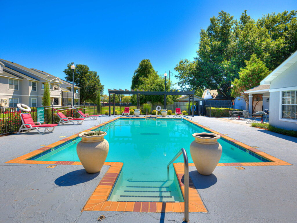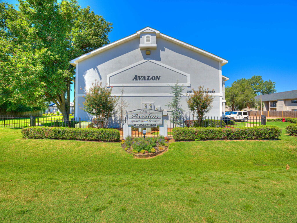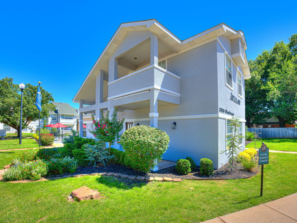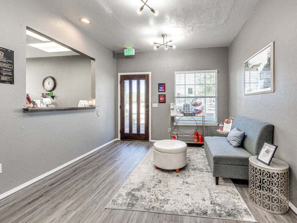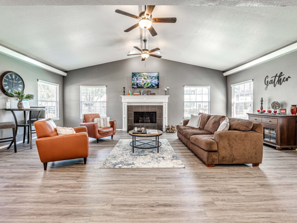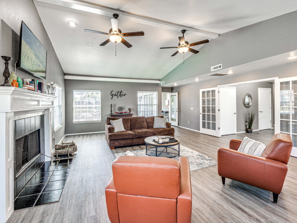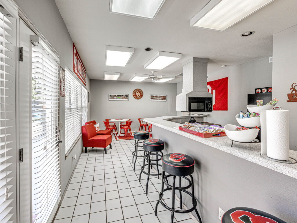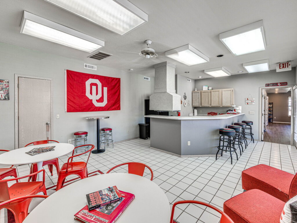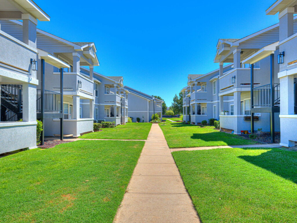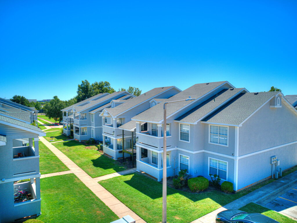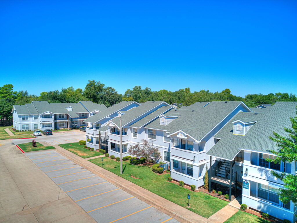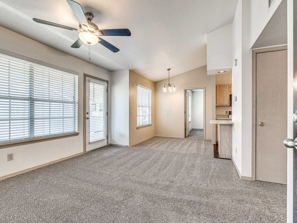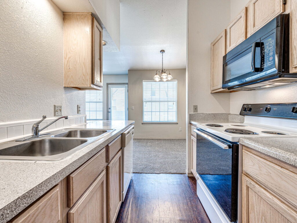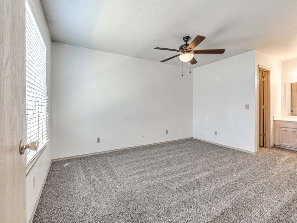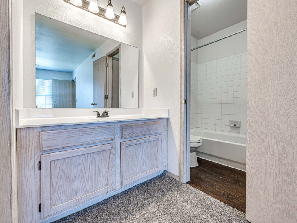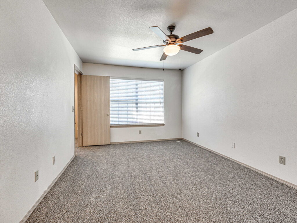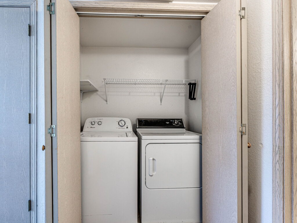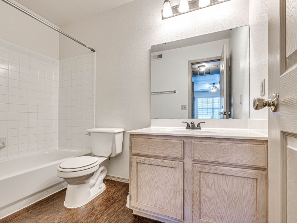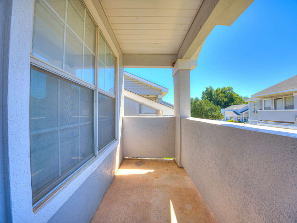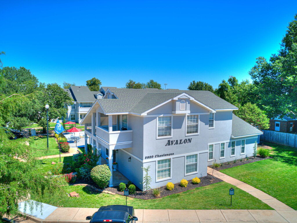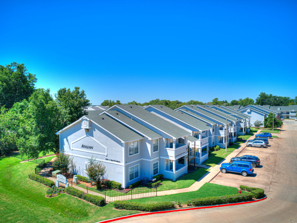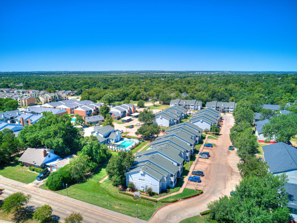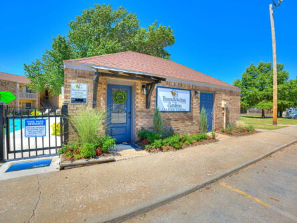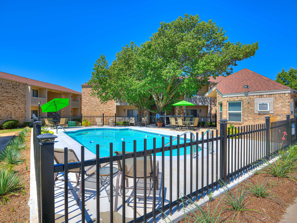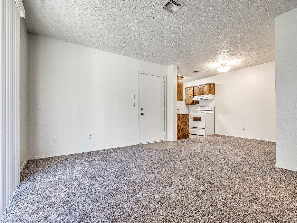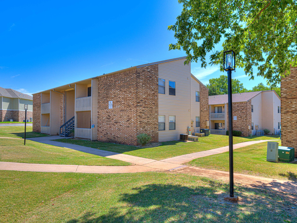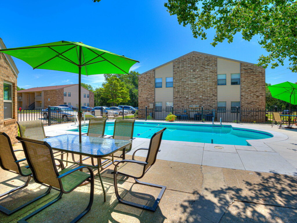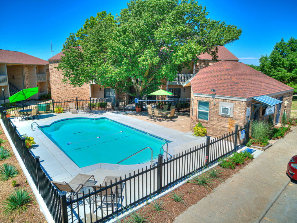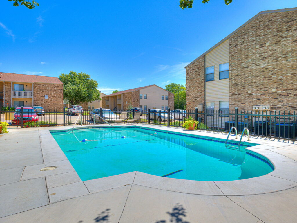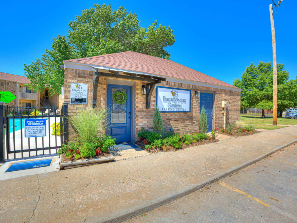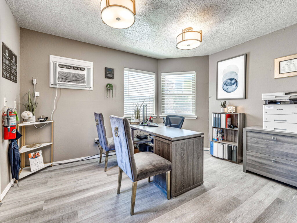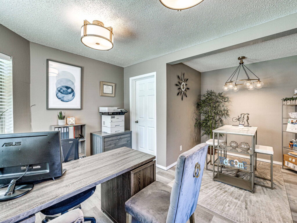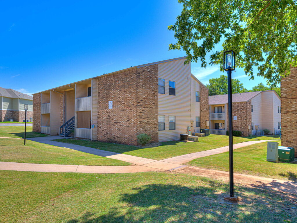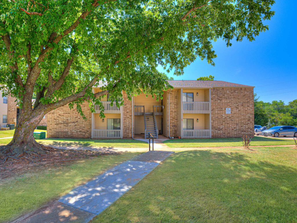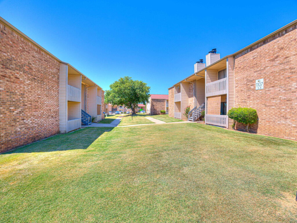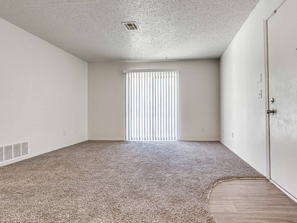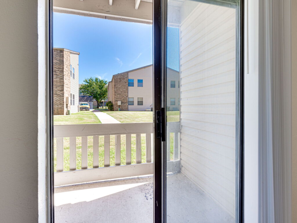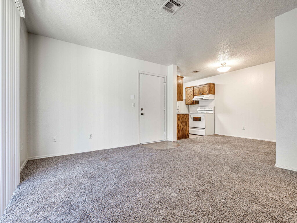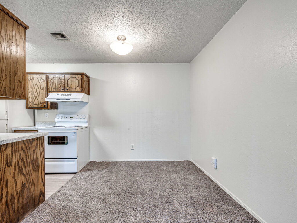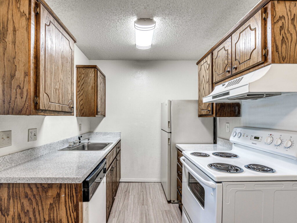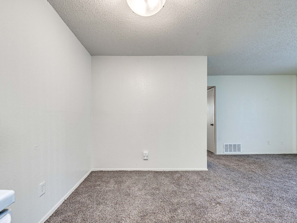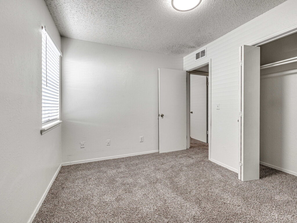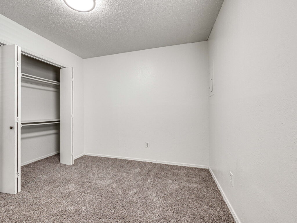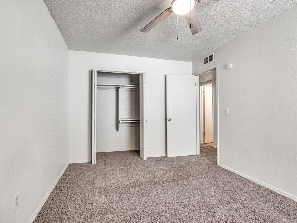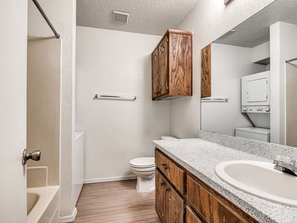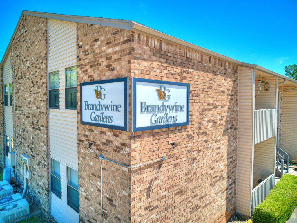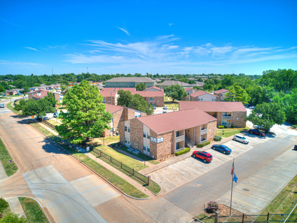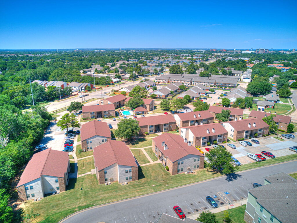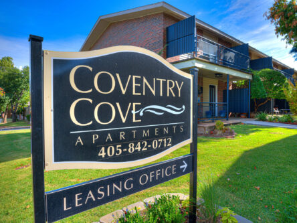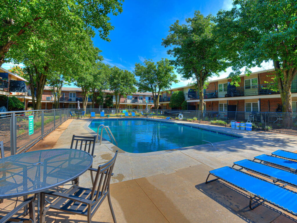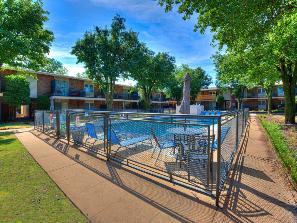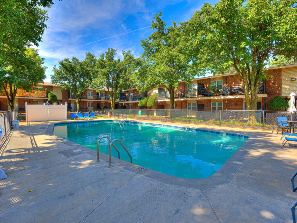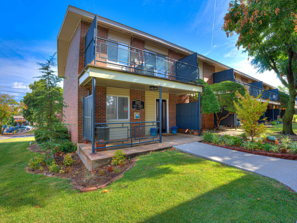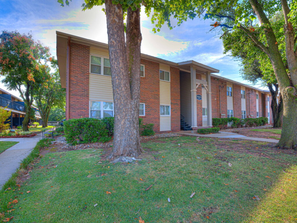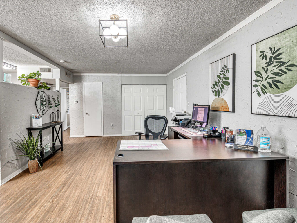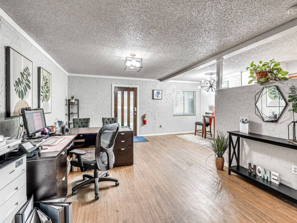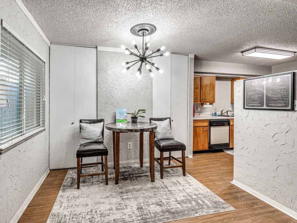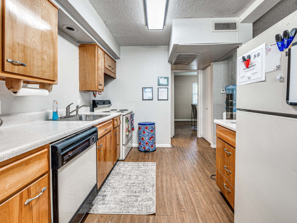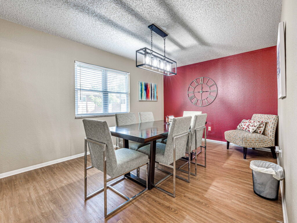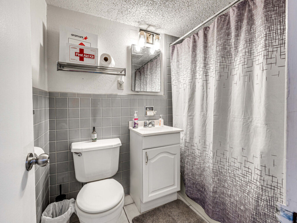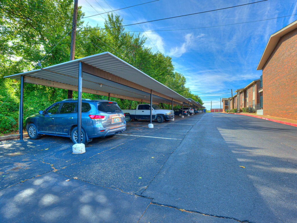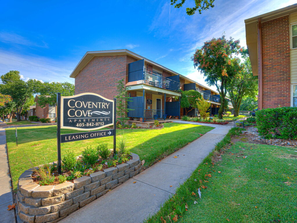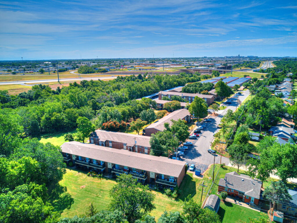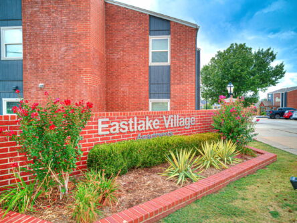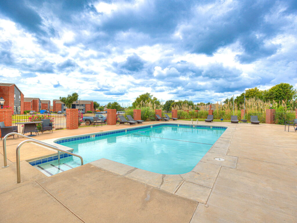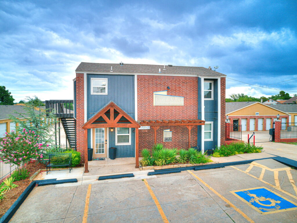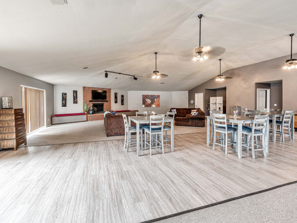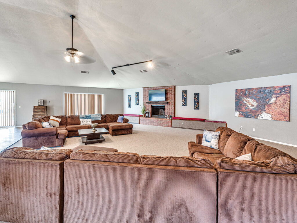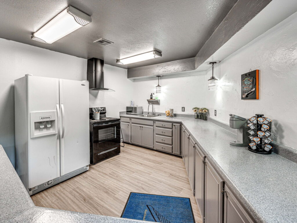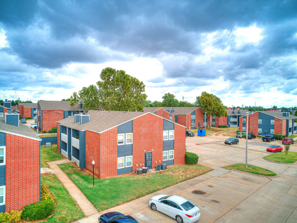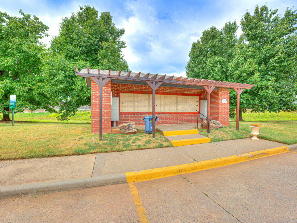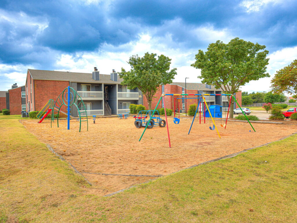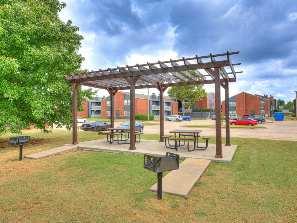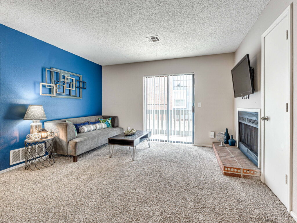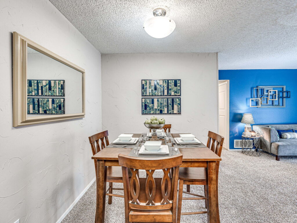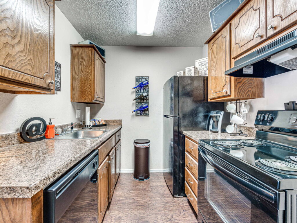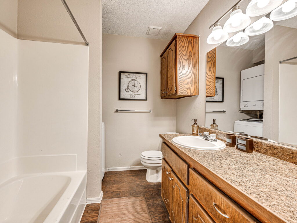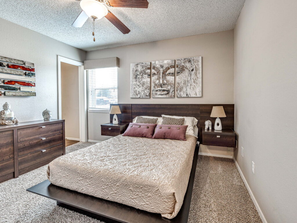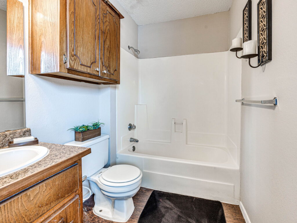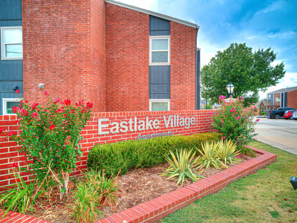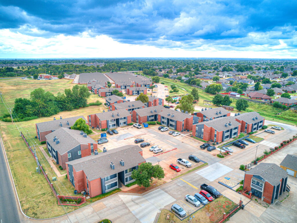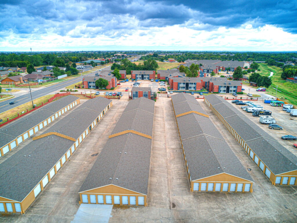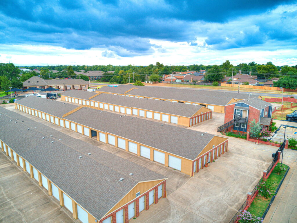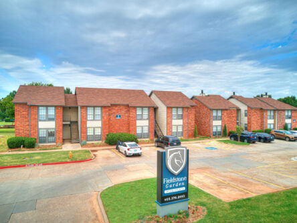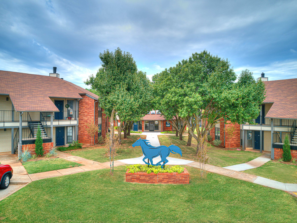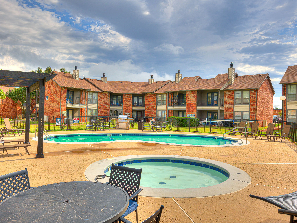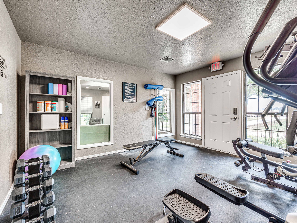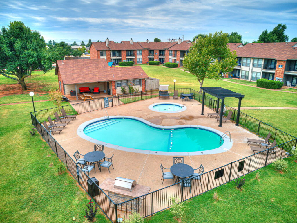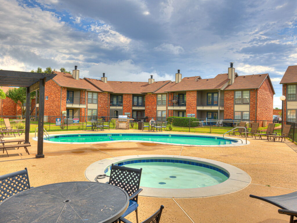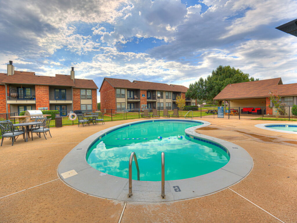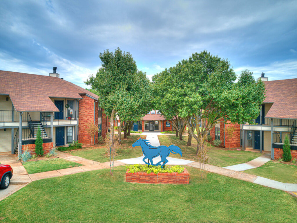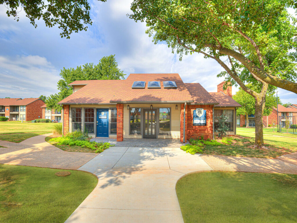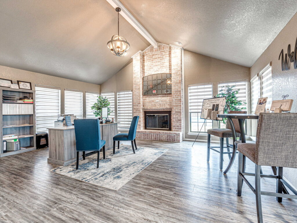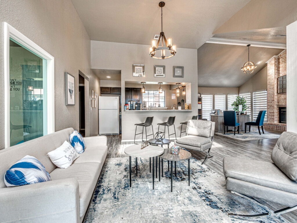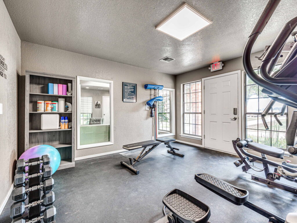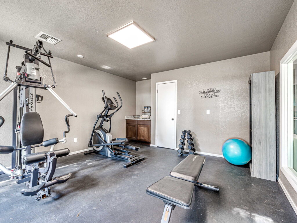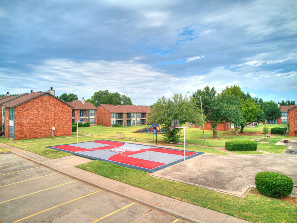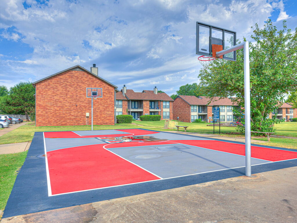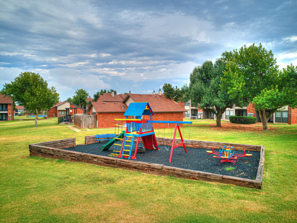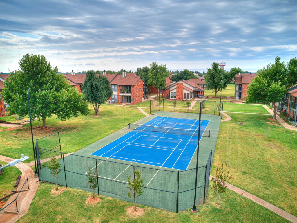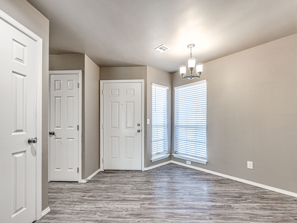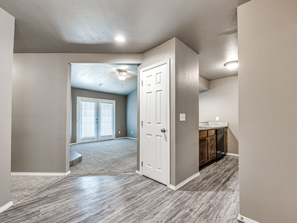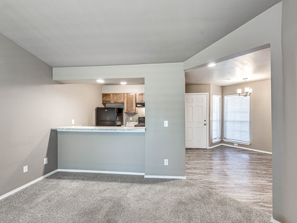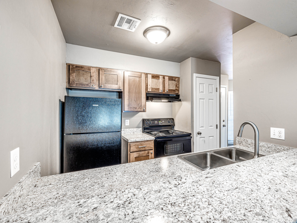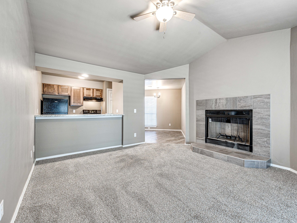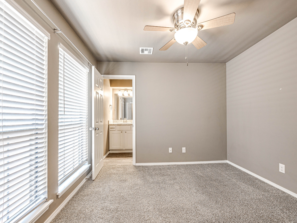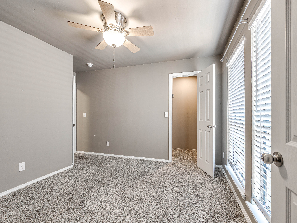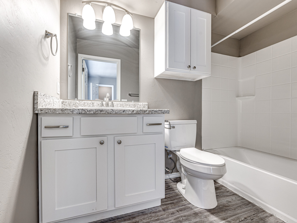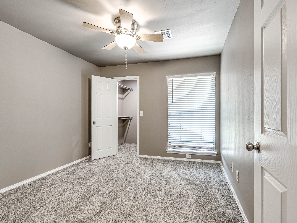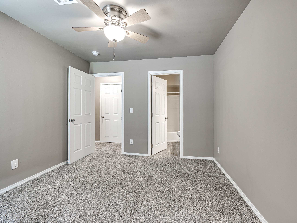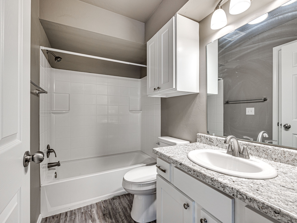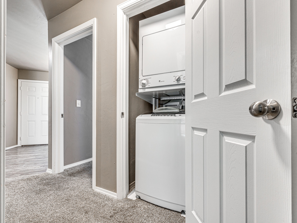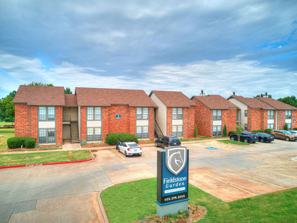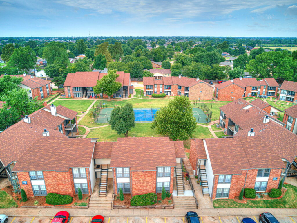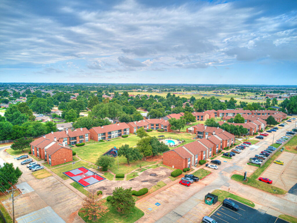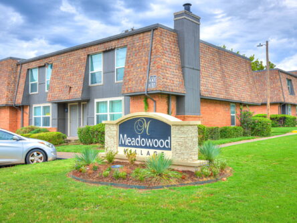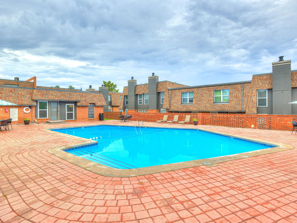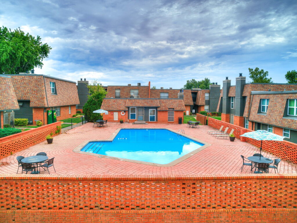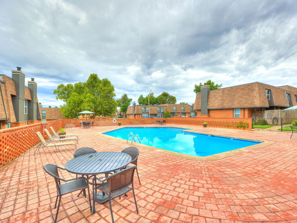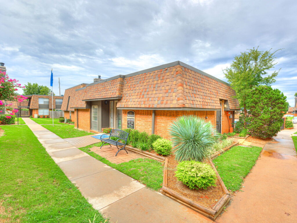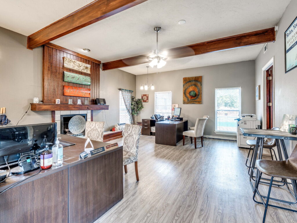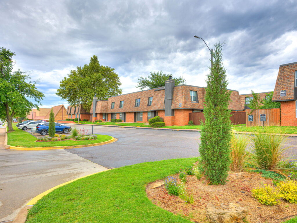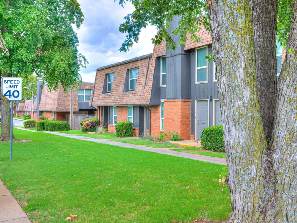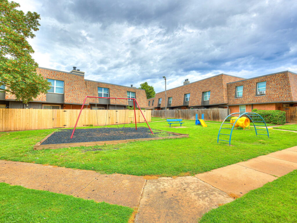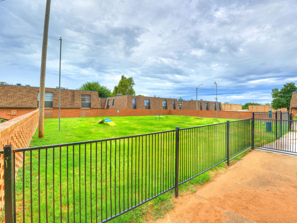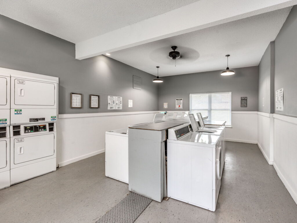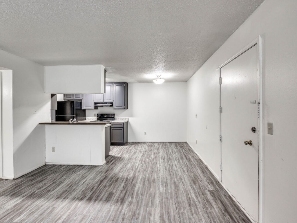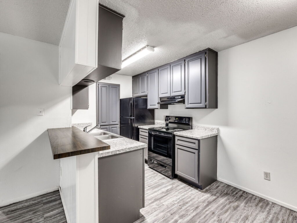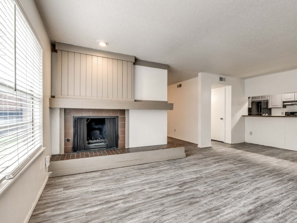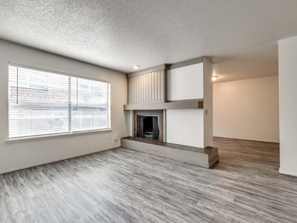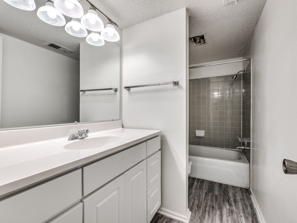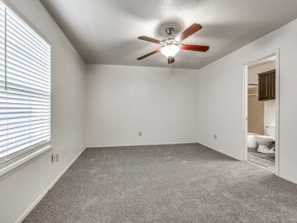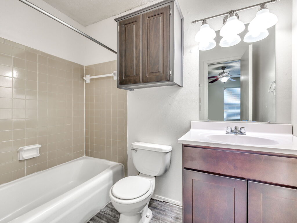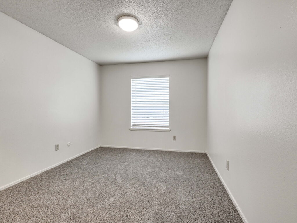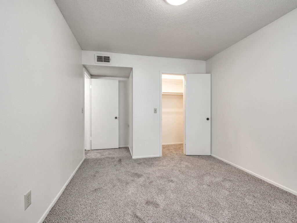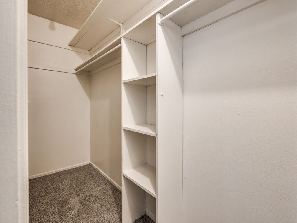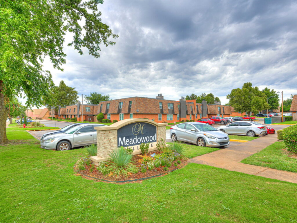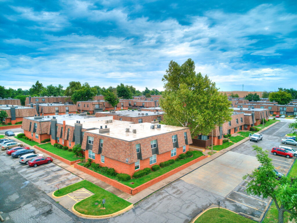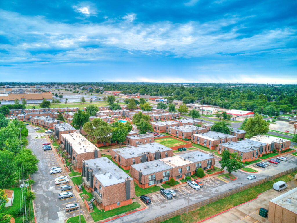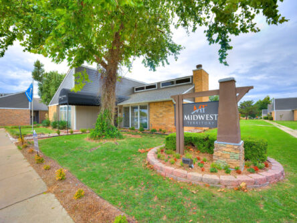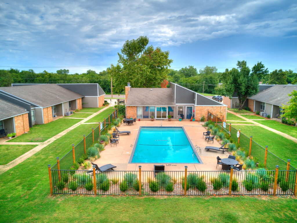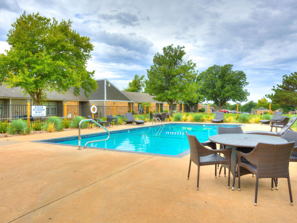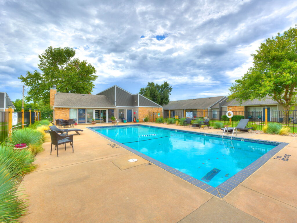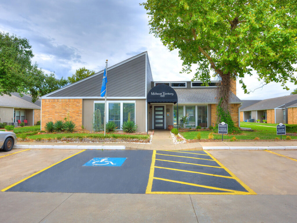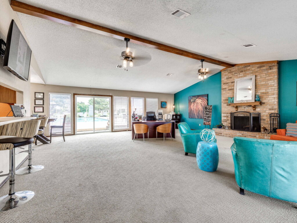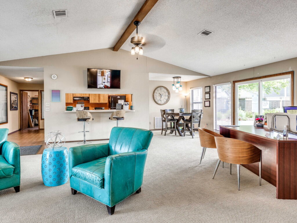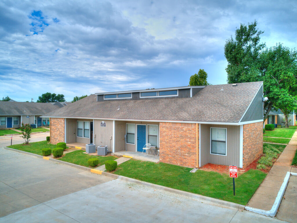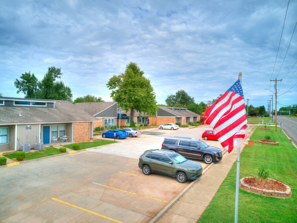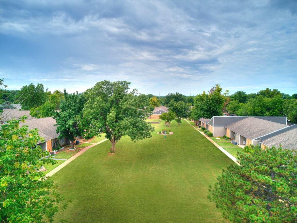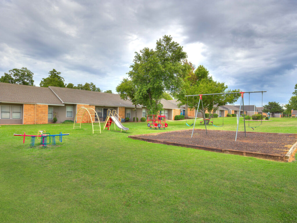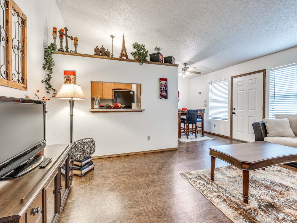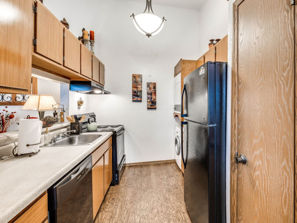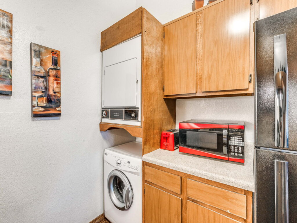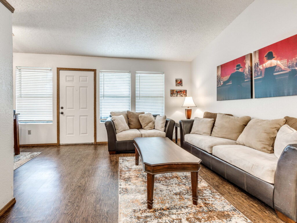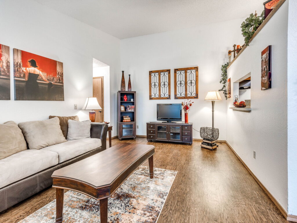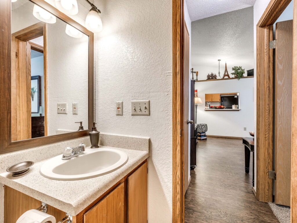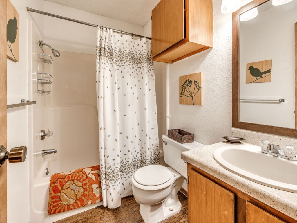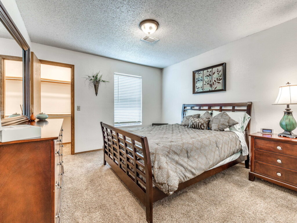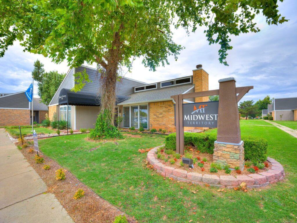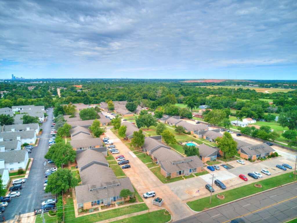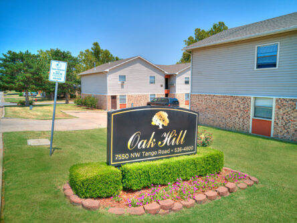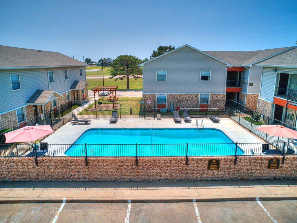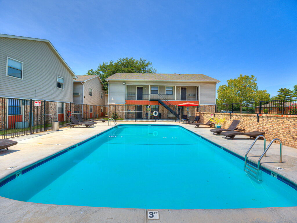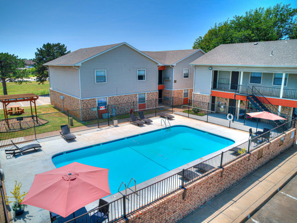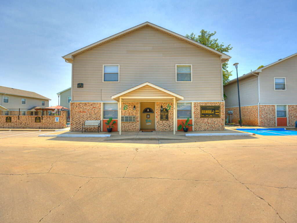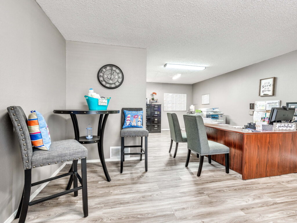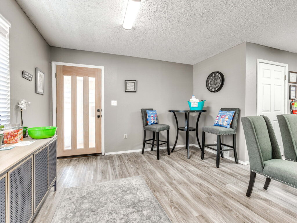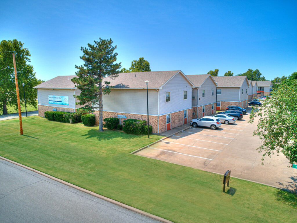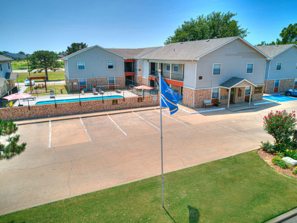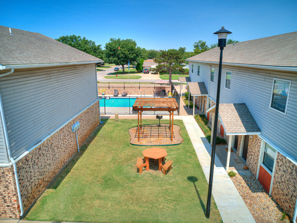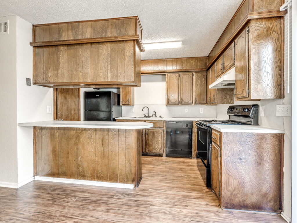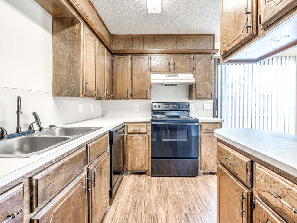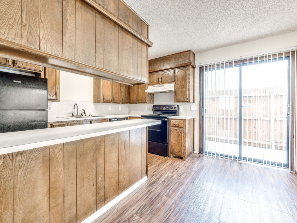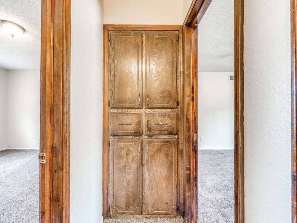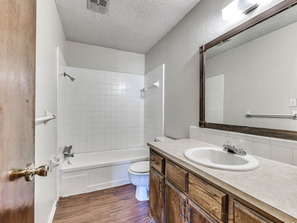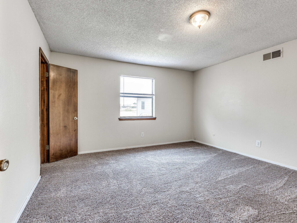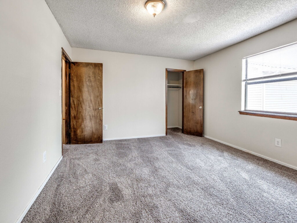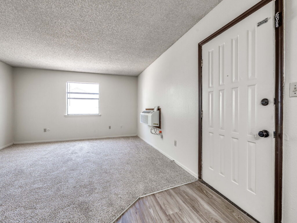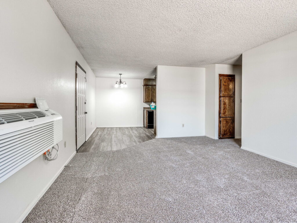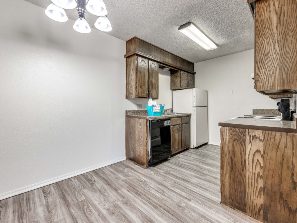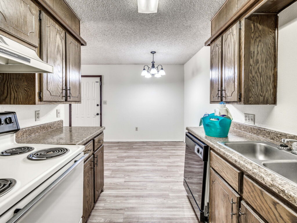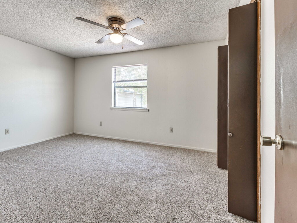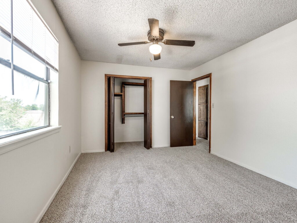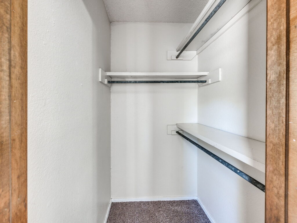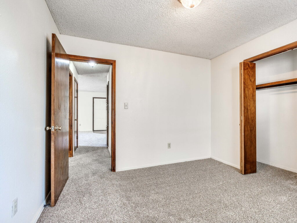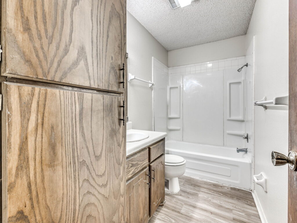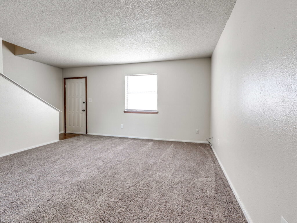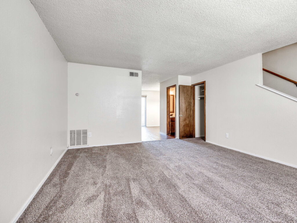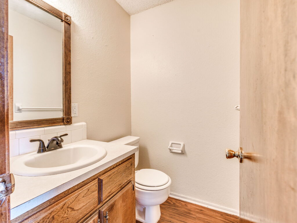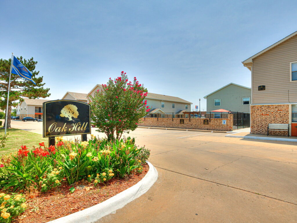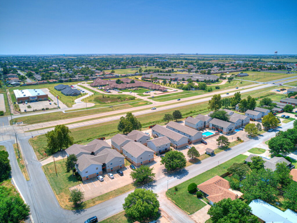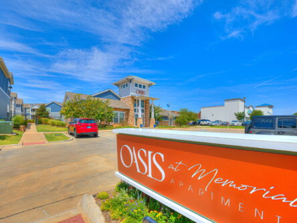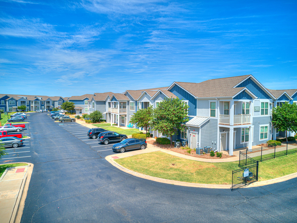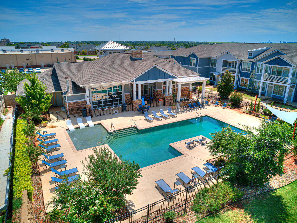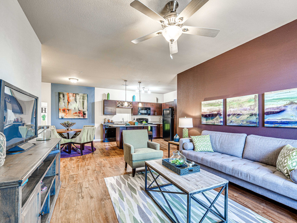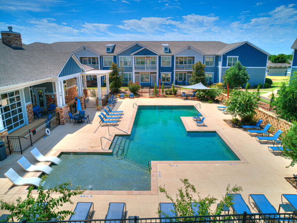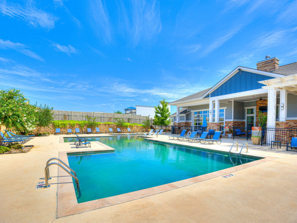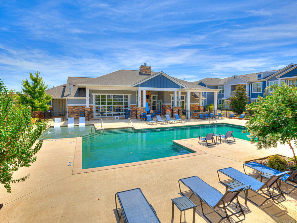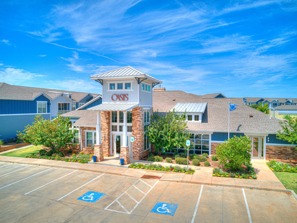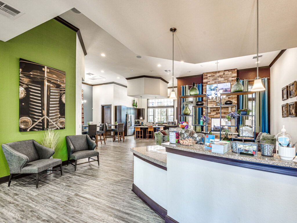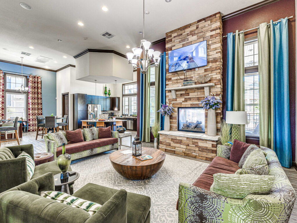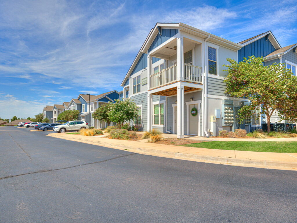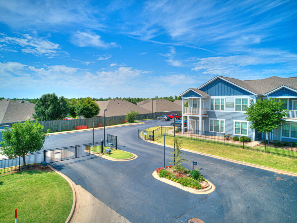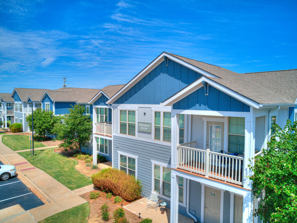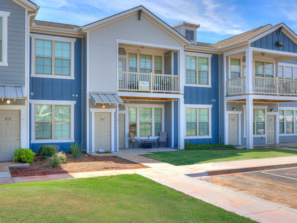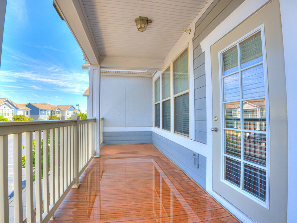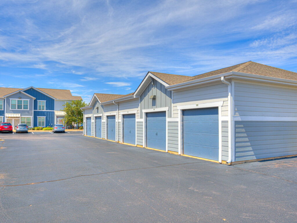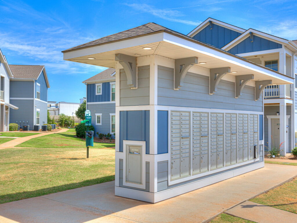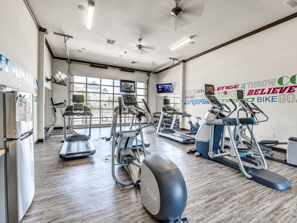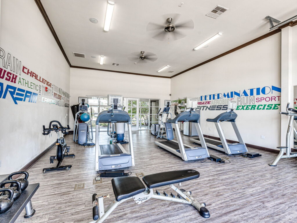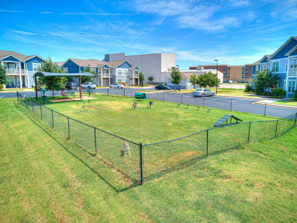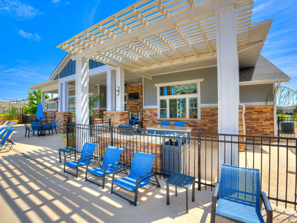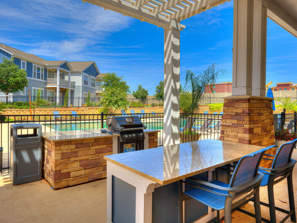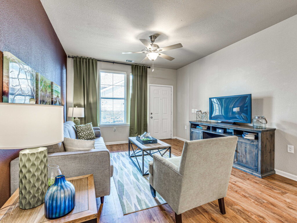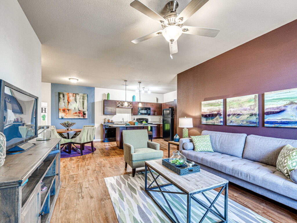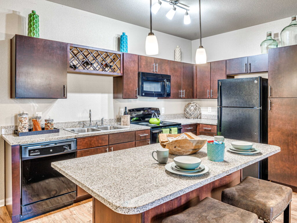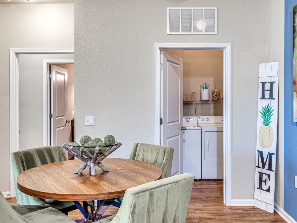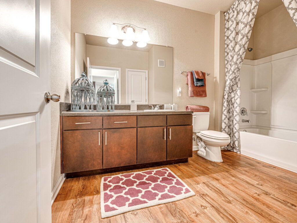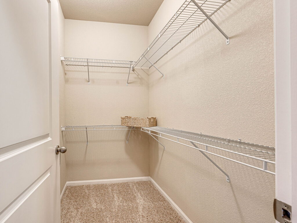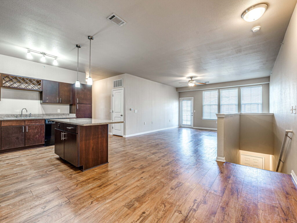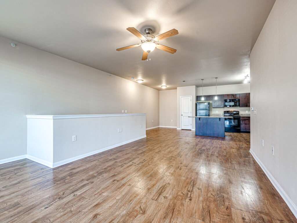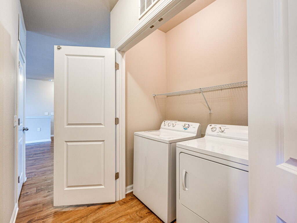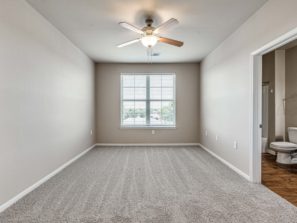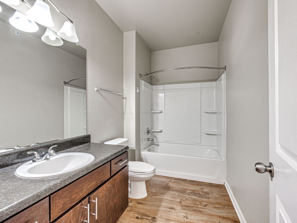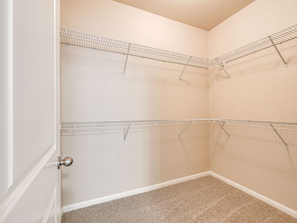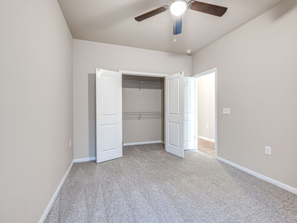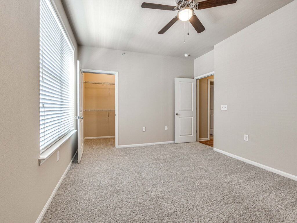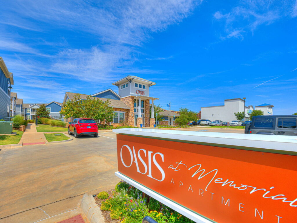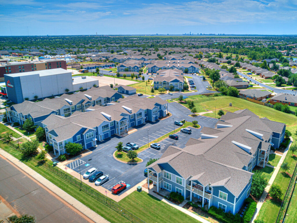Oklahoma
Contact us today for more information.
Come See Us Today! (Click our address for directions)
- 24 Hour Emergency Maintenance Service
- Cable Hook Up
- Close to University of Oklahoma
- Clubhouse

- Exterior Lighting
- Steel Entry Doors
- Manicured Grounds
- Minutes from Expressway
- Online Rent Payment Available
- Swimming Pool
- Public Transportation
- Well Kept Grounds
- Ceiling Fans
- Dead Bolt Locks
- Entry Intrusion System
- Garbage Disposal
- High Speed Internet Access
- Includes All Appliances
- Large Double Windows
- Mini Blinds
- Spacious Closets
- Vaulted Ceilings
- Large Walk In Closets (2 Bedroom)
- Washer & Dryer in Unit
1 Bedroom / 1 Bath (Lower)
Price: $850
Deposit: $200
Square Feet: 500
VIEW FLOOR PLAN
1 Bedroom / 1 Bath (Upper)
Price: $870
Deposit: $200
Square Feet: 500
VIEW FLOOR PLAN
2 Bedroom / 2 Bath (Lower)
Price: $975
Deposit: $300
Square Feet: 900
VIEW FLOOR PLAN
2 Bedroom / 2 Bath (Upper)
Price: $995
Deposit: $300
Square Feet: 900
VIEW FLOOR PLAN
All prices based on a 12 month lease term
No Current Specials
$200 Resident Referral
Specials are subject to change without notice and are for qualified applicants only.
Office Hours
| Day | From | To |
|---|---|---|
| Monday | 8:30 AM | 5:30 PM |
| Tuesday | 8:30 AM | 5:30 PM |
| Wednesday | 8:30 AM | 5:30 PM |
| Thursday | 8:30 AM | 5:30 PM |
| Friday | 8:30 AM | 5:30 PM |
| Saturday | Closed | |
| Sunday | Closed |
Winter Hours: 8:00 AM - 5:00 PM
Contact us today for more information.
Come See Us Today! (Click our address for directions)
- Washer/Dryer in Every Apartment
- Central Heat and Air
- Vaulted Ceilings*
- Fireplaces*
- Fully Equipped Kitchens
- Relaxing Swimming Pool
- Pet Friendly
- Close to OU Campus
- Norman Public Schools
- Online Rent Payment Options
- Text Friendly
- Resident Portal
- 24 Hour Emergency Maintenance
1 Bedroom / 1 Bath
Price: $750-$760
Deposit: $250
Square Feet: 625
VIEW FLOOR PLAN
2 Bedroom / 1 Bath
Price: $850-$860
Deposit: $250
Square Feet: 750
VIEW FLOOR PLAN
All prices based on a 12 month lease term
$200 Resident Referral
Specials are subject to change without notice and are for qualified applicants only.
Office Hours
| Day | From | To |
|---|---|---|
| Monday | 8:30 AM | 5:30 PM |
| Tuesday | 8:30 AM | 5:30 PM |
| Wednesday | 8:30 AM | 5:30 PM |
| Thursday | 8:30 AM | 5:30 PM |
| Friday | 8:30 AM | 5:30 PM |
| Saturday | Closed | |
| Sunday | Closed |
Contact us today for more information.
Come See Us Today! (Click our address for directions)
- 24 Hour Emergency Maintenance Service
- Additional Storage
- Cable Ready
- Ceiling Fans
- Close to Downtown Oklahoma City
- Close to OU Medical Center
- Coin Operated Laundry Facilities
- Courtesy Officer
- Dead Bolt Locks
- Exterior Lighting
- Garbage Disposal
- High Speed Internet Access
- Minutes from Expressway
- Online Rent Payment
- Patio / Balcony
- Picnic Pavilion with Grills
- Public Transportation
- Spacious 2 Bedroom
- Swimming Pool
- Walk In Closets
- Washer/Dryer Hookup in Select Units
- Wood Plank Flooring
1 Bedroom / 1 Bath
Price: $760
Deposit: $175
Square Feet: 799
VIEW FLOOR PLAN
1 Bedroom / 1 Bath (w/ Washer & Dryer)
Price: $790
Deposit: $175
Square Feet: 799
VIEW FLOOR PLAN
2 Bedroom / 1 Bath
Price: $835
Deposit: $250
Square Feet: 959
VIEW FLOOR PLAN
2 Bedroom / 1 Bath (w/ Washer & Dryer)
Price: $865
Deposit: $250
Square Feet: 959
VIEW FLOOR PLAN
2 Bedroom / 1 Bath (w/ Washer & Dryer)
Price: $885
Deposit: $300
Square Feet: 989
VIEW FLOOR PLAN
2 Bedroom / 1.5 Bath
Price: $905
Deposit: $300
Square Feet: 989
VIEW FLOOR PLAN
All prices based on a 12 month lease term
No Current Specials
(Based on 12 Month Lease)
Specials are subject to change without notice and are for qualified applicants only.
Office Hours
| Day | From | To |
|---|---|---|
| Monday | 8:30 AM | 5:30 PM |
| Tuesday | 8:30 AM | 5:30 PM |
| Wednesday | 8:30 AM | 5:30 PM |
| Thursday | 8:30 AM | 5:30 PM |
| Friday | 8:30 AM | 5:30 PM |
| Saturday | Appointment Only | |
| Sunday | Closed |
We are ideally suited for work or pleasure. With easy access to I-240, I-35, and I-44, you’ll have a quick drive to General Motors, Tinker A.F.B., Crossroads Mall, Will Rogers Airport, OU and many dining and shopping opportunities. We also offer mini storage at a discount for apartment residents.
TO APPLY FOR STORAGE UNITS CLICK HERE!
Come See Us Today! (Click our address for directions)
- 24 Hour Emergency Maintenance Service
- Additional Storage Areas
- Boat / RV Parking
- Cable Ready
- Central Mailbox Area
- Clubhouse
- Courtesy Officer
- Dead Bolt Locks
- Exterior Lighting
- Fireplace
- Garbage Disposal
- 2" Blinds
- Moore Schools
- Monthly Resident Functions
- Online Rent Payment
- Outside Storage
- Pavilion with Picnic Area/Grills
- Playground
- Private Patio / Balcony
- Storage Units
- Text Friendly
- Vaulted Ceilings
- Washer & Dryer in Unit
- Water Paid
1 Bedroom / 1 Bath
Price: Call for Pricing
Deposit: Call for Pricing
Square Feet: 600
VIEW FLOOR PLAN
2 Bedroom / 1 Bath
Price: Call for Pricing
Deposit: Call for Pricing
Square Feet: 710
VIEW FLOOR PLAN
2 Bedroom / 2 Bath
Price: Call for Pricing
Deposit: Call for Pricing
Square Feet: 750
VIEW FLOOR PLAN
All prices based on a 12 month lease term
No Current Specials
Specials are subject to change without notice and are for qualified applicants only.
Office Hours
| Day | From | To |
|---|---|---|
| Monday | 8:30 AM | 5:30 PM |
| Tuesday | 8:30 AM | 5:30 PM |
| Wednesday | 8:30 AM | 5:30 PM |
| Thursday | 8:30 AM | 5:30 PM |
| Friday | 8:30 AM | 5:30 PM |
| Saturday | 10:00 AM | 4:00 PM |
| Sunday | Closed |
Call or Text: (405) 691-4646
Email: [email protected]
Contact us today for more information.
Come See Us Today! (Click our address for directions)
- Pet-Friendly
- Central Heat and Air
- Fully Equipped Kitchens
- Fireplaces (available in some units)
- Washer and Dryer in every unit
- Swimming Pool
- Tennis/Pickleball Court
- Basketball Court
- Playground
- Fitness Center
- 24-hour emergency maintenance
- Online Rent Payments
- Cable/Internet Ready
- Upgraded Units
1 Bedroom / 1 Bath Efficiency
Price: $819-$844
Deposit: $250
Square Feet: 475
VIEW FLOOR PLAN
1 Bedroom / 1 Bath
Price: $829-$974
Deposit: $250
Square Feet: 700
VIEW FLOOR PLAN
2 Bedroom / 1 Bath
Price: $875-$1000
Deposit: $300
Square Feet: 735
VIEW FLOOR PLAN
2 Bedroom / 2 Bath
Price: $925-$1050
Deposit: $300
Square Feet: 820
VIEW FLOOR PLAN
All prices based on a 12 month lease term
No Current Specials
Specials are subject to change without notice and are for qualified applicants only.
Office Hours
| Day | From | To |
|---|---|---|
| Monday | 8:30 AM | 5:30 PM |
| Tuesday | 8:30 AM | 5:30 PM |
| Wednesday | 8:30 AM | 5:30 PM |
| Thursday | 8:30 AM | 5:30 PM |
| Friday | 8:30 AM | 5:30 PM |
| Saturday | Closed | |
| Sunday | Closed |
Contact us today for more information.
Come See Us Today! (Click our address for directions)
- Upgraded Units Available
- 2” Blinds*
- Wood Vinyl Flooring*
- Fireplaces*
- Ceiling Fans
- COX Quick Connect
- Walk-In Closets
- Spacious Floor Plans & Townhomes
- Private Patio/Balcony*
- 24-Hour Emergency Maintenance Service
- Pet Friendly
- Dog Park
- Playground
- Pool with Lounge Deck
- Clubhouse
- (2) Laundry Facilities
- Midwest City Schools
- Monthly Resident Functions
- Resident Portal-Online Rent Payment
- Courtesy Officer Onsite *In Select Homes
1 Bedroom / 1 Bath (Flat - A)
Price: $604 - $739
Deposit: $175
Square Feet: 468
VIEW FLOOR PLAN
1 Bedroom / 1 Bath (Flat - B)
Price: $630 - $765
Deposit: $175
Square Feet: 501
VIEW FLOOR PLAN
1 Bedroom / 1 Bath (C)
Price: $650
Deposit: $175
Square Feet: 501
VIEW FLOOR PLAN
1 Bedroom / 1 Bath Townhome (D)
Price: $774 - $925
Deposit: $175
Square Feet: 995
VIEW FLOOR PLAN
2 Bedroom / 1.5 Bath (E)
Price: $790 - $940
Deposit: $200
Square Feet: 997
VIEW FLOOR PLAN
2 Bedroom / 2 Bath (F)
Price: $815 - $950
Deposit: $250
Square Feet: 970
VIEW FLOOR PLAN
2 Bedroom / 2 Bath with Den (G)
Price: $850 - $1,000
Deposit: $300
Square Feet: 1,085
VIEW FLOOR PLAN
2 Bedroom / 2.5 Bath (H)
Price: $850 - $985
Deposit: $300
Square Feet: 1,127
VIEW FLOOR PLAN
3 Bedroom / 2 Bath (I)
Price: $920 - $1085
Deposit: $300
Square Feet: 1,195
VIEW FLOOR PLAN
3 Bedroom / 2.5 Bath Townhome (J)
Price: $1,005 - $1,155
Deposit: $300
Square Feet: 1,369
VIEW FLOOR PLAN
4 Bedroom / 3 Bath (Luxury - K)
Price: $1,200 - $1,350
Deposit: $400
Square Feet: 1,547
VIEW FLOOR PLAN
All prices based on a 12 month lease term
No Current Specials"
Specials are subject to change without notice and are for qualified applicants only.
Office Hours
| Day | From | To |
|---|---|---|
| Monday | 8:30 AM | 5:30 PM |
| Tuesday | 8:30 AM | 5:30 PM |
| Wednesday | 8:30 AM | 5:30 PM |
| Thursday | 8:30 AM | 5:30 PM |
| Friday | 8:30 AM | 5:30 PM |
| Saturday | 10:00 AM | 4:00 PM |
| Sunday | Closed |
Come See Us Today! (Click our address for directions)
- 24 Hour Emergency Maintenance
- 2" Blinds*
- Cable Ready
- Ceiling Fans
- Courtesy Officer
- Dead Bolt Locks
- Extra Storage Space
- Garbage Disposal
- Kitchen Bar & Pantry
- Mini Blinds
- Online Rent Payment Available
- Outside Storage
- Plank Wood Floor*
- Playground
- Private Entry
- Public Transportation
- Swimming Pool
- Single Story
- Steel Entry Doors
- Walk In Closets
- Washer & Dryer in Unit
- Well Kept Grounds
- Vaulted Ceilings
1 Bedroom / 1 Bath
Price: $785
Deposit: $200
Square Feet: 650
VIEW FLOOR PLAN
2 Bedroom / 2 Bath
Price: $895
Deposit: $250
Square Feet: 875
VIEW FLOOR PLAN
3 Bedroom / 2 Bath
Price: $1010
Deposit: $300
Square Feet: 950
VIEW FLOOR PLAN
All prices based on a 12 month lease term
No Current Specials
Specials are subject to change without notice and are for qualified applicants only.
Office Hours
| Day | From | To |
|---|---|---|
| Monday | 8:30 AM | 5:30 PM |
| Tuesday | 8:30 AM | 5:30 PM |
| Wednesday | 8:30 AM | 5:30 PM |
| Thursday | 8:30 AM | 5:30 PM |
| Friday | 8:30 AM | 5:30 PM |
| Saturday | Closed | |
| Sunday | Closed |
Call or Text: (405) 736-6045
Email: [email protected]
At Oak Hill, we offer our residents a variety of amenities including a sparkling swimming pool with sundeck, on-site laundry facilities, and 24-hour emergency maintenance. We also have plenty of parking for your convenience! Come see why Oak Hill Apartments is the best place for you to call home!
Come See Us Today! (Click our address for directions)
- 24 Hour Emergency Maintenance Service
- Cable Ready
- Ceiling Fans
- Coin Operated Laundry Facility
- Dead Bolt Locks
- Fidelity Cable & Internet
- Garbage Disposal
- Kitchen Bar & Pantry
- Mini Blinds
- Monthly Resident Functions
- Online Rent Payment
- Patio or Balcony on all 2 Bedroom Units
- Spacious Closets
- Swimming Pool
- Well Kept Grounds
1 Bedroom / 1 Bath
Price: $674
Deposit: $150
Square Feet: 637
VIEW FLOOR PLAN
2 Bedroom / 1 Bath
Price: $785
Deposit: $200
Square Feet: 842
VIEW FLOOR PLAN
2 Bedroom / 1 Bath (with Storage)
Price: $795
Deposit: $200
Square Feet: 873
VIEW FLOOR PLAN
2 Bedroom / 2 Bath (Townhome)
Price: $895
Deposit: $250
Square Feet: 1227
VIEW FLOOR PLAN
All prices based on a 12 month lease term
No Current Specials
Double Deposit for First-Time Renters
Specials are subject to change without notice and are for qualified applicants only.
Office Hours
| Day | From | To |
|---|---|---|
| Monday | 8:30 AM | 5:30 PM |
| Tuesday | 8:30 AM | 5:30 PM |
| Wednesday | 8:30 AM | 5:30 PM |
| Thursday | 8:30 AM | 5:30 PM |
| Friday | 8:30 AM | 5:30 PM |
| Saturday | Closed | |
| Sunday | Closed |
We are pleased to announce that we have partnered with Valet Living to introduce valet trash service at the Oasis. Valet Living Doorstep is an amenity that all residents can utilize. With the aid of their app, residents can effortlessly access their schedule, how-to instructions, and tips, and use their unique “callback feature” to ensure that trash is always collected, even if they initially forget to set it out. This service is available five days a week, and residents can set their trash out using a 13-gallon trash can provided by Valet Living for pick up. Scheduled service is available from Sunday to Thursday, with trash set out times from 5pm-7pm, and trash pickup beginning at 7pm. Residents can download the app to set up their own accounts and choose their preferred method of receiving notifications regarding their valet trash service. A monthly fee of $25.00 applies for this service. We invite you to make the Oasis at Memorial your home.
Come See Us Today! (Click our address for directions)
- Townhome-style design with private entry
- Bright, modern, open concept floor plans
- Designer finishes, lighting, and details
- Hardwood-style flooring
- Kitchen islands with granite countertops
- Black, energy-efficient appliances in select units
- Private balconies
- In-home washer and dryer
- Spacious walk-in closets
- Resort-style swimming pool with wading area
- Poolside grill area with fireplace and TV
- 24-hour fitness center
- Attached and detached garage options
- On-site car care center
- Limited access gates
- 24-hour emergency maintenance
- Pet playground and pet spa
- Valet Trash Service - (additional fees apply)
1 Bedroom / 1 Bath (Studio - 1st Level)
Price: Call for Pricing
Deposit: Call for Pricing
Square Feet: 525
VIEW FLOOR PLAN
1 Bedroom / 1 Bath (Studio - 2nd Level)
Price: Call for Pricing
Deposit: Call for Pricing
Square Feet: 623
VIEW FLOOR PLAN
1 Bedroom / 1 Bath (1st Level)
Price: Call for Pricing
Deposit: Call for Pricing
Square Feet: 760
VIEW FLOOR PLAN
1 Bedroom / 1 Bath (1st Level)
Price: Call for Pricing
Deposit: Call for Pricing
Square Feet: 816
VIEW FLOOR PLAN
1 Bedroom / 1 Bath (2nd Level)
Price: Call for Pricing
Deposit: Call for Pricing
Square Feet: 857
VIEW FLOOR PLAN
1 Bedroom / 1 Bath (2nd Level)
Price: Call for Pricing
Deposit: Call for Pricing
Square Feet: 909
VIEW FLOOR PLAN
2 Bedroom / 2 Bath (1st Level)
Price: Call for Pricing
Deposit: Call for Pricing
Square Feet: 1062
VIEW FLOOR PLAN
2 Bedroom / 2 Bath (1st Level)
Price: Call for Pricing
Deposit: Call for Pricing
Square Feet: 1088
VIEW FLOOR PLAN
2 Bedroom / 2 Bath (2nd Level)
Price: Call for Pricing
Deposit: Call for Pricing
Square Feet: 1151
VIEW FLOOR PLAN
2 Bedroom / 2 Bath (2nd Level)
Price: Call for Pricing
Deposit: Call for Pricing
Square Feet: 1185
VIEW FLOOR PLAN
3 Bedroom / 2 Bath (1st Level)
Price: Call for Pricing
Deposit: Call for Pricing
Square Feet: 1334
VIEW FLOOR PLAN
3 Bedroom / 2 Bath (2nd Level)
Price: Call for Pricing
Deposit: Call for Pricing
Square Feet: 1430
VIEW FLOOR PLAN
All prices based on a 12 month lease term
No Current Specials
Specials are subject to change without notice and are for qualified applicants only.
Office Hours
| Day | From | To |
|---|---|---|
| Monday | 8:30 AM | 5:30 PM |
| Tuesday | 8:30 AM | 5:30 PM |
| Wednesday | 8:30 AM | 5:30 PM |
| Thursday | 8:30 AM | 5:30 PM |
| Friday | 8:30 AM | 5:30 PM |
| Saturday | 10:00 AM | 4:00 PM |
| Sunday | Closed |
Call or Text: (405) 534-4868
Email: [email protected]
