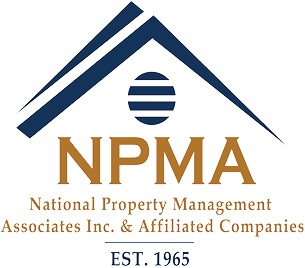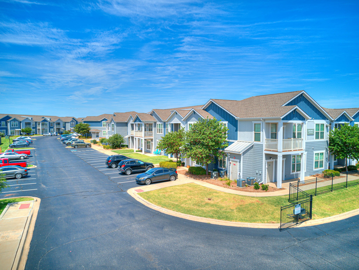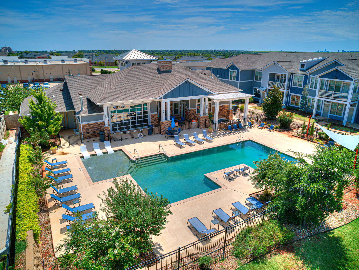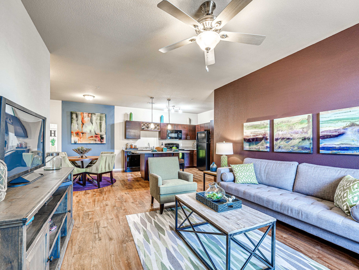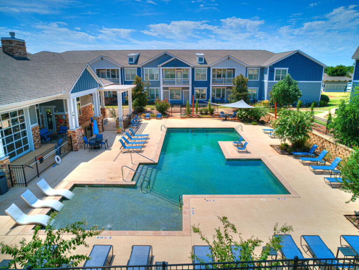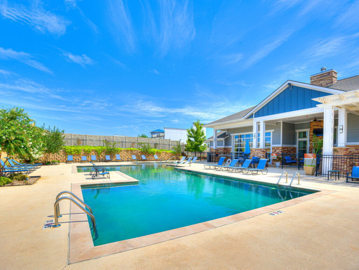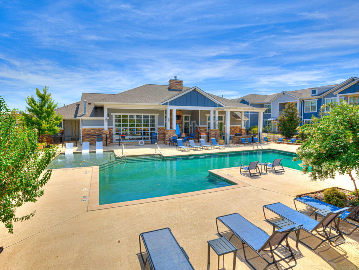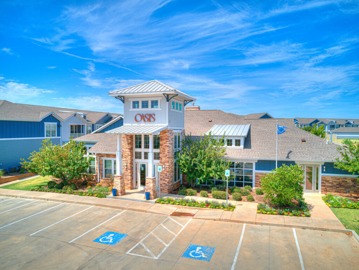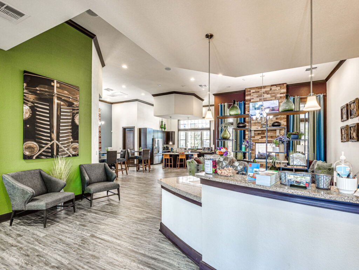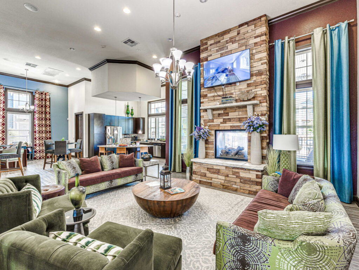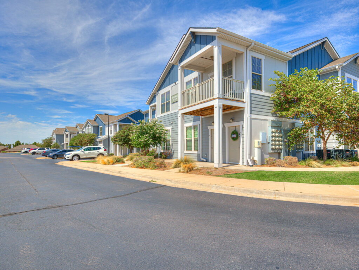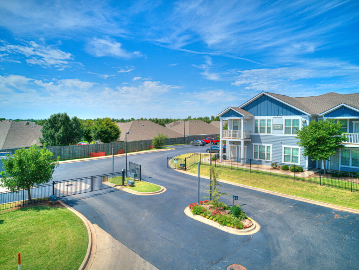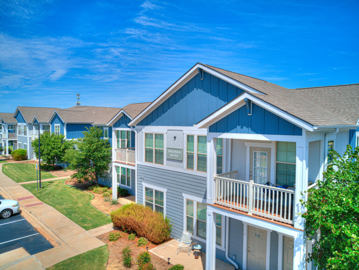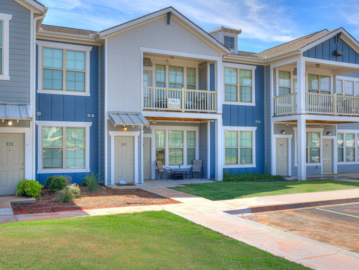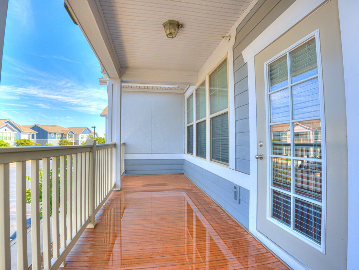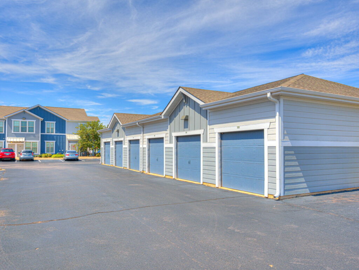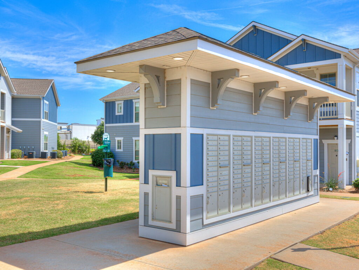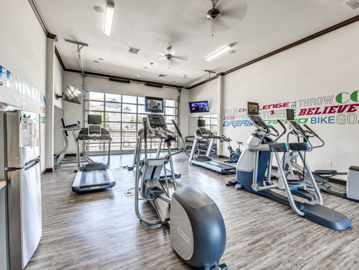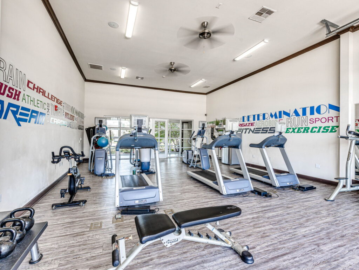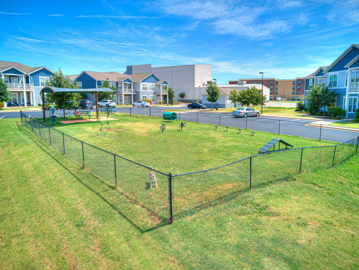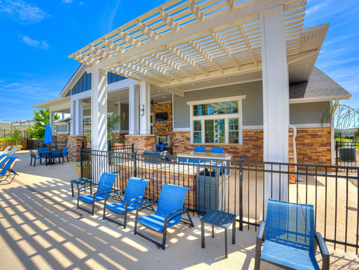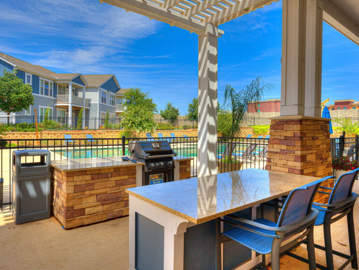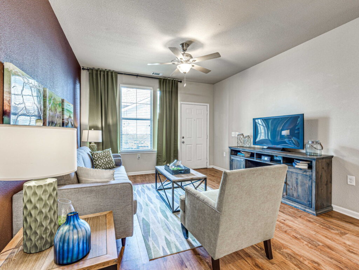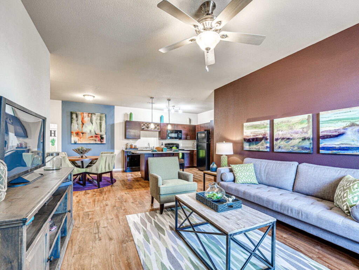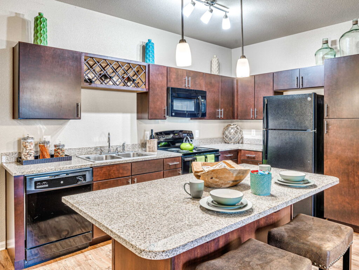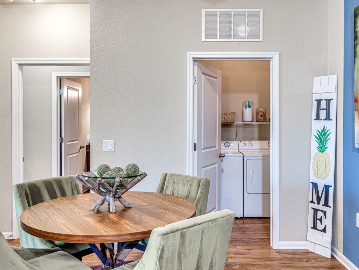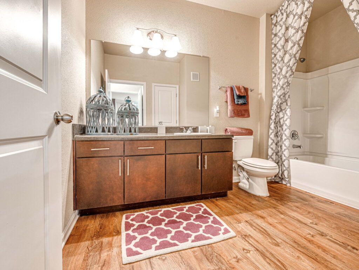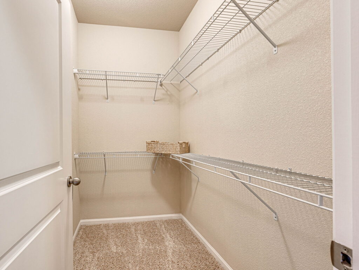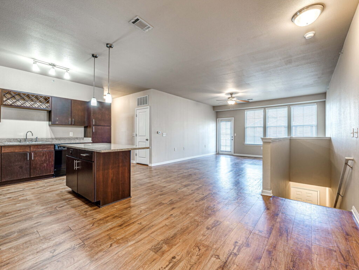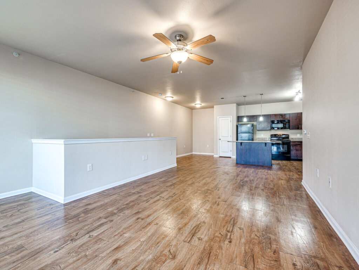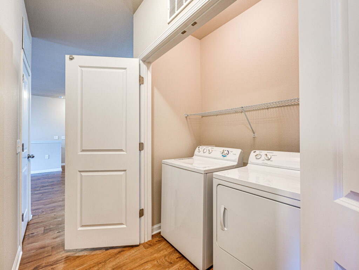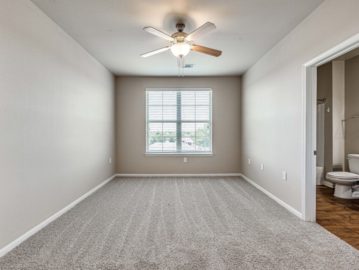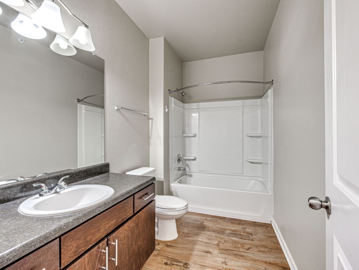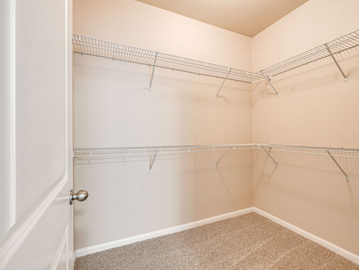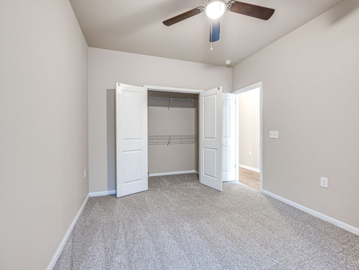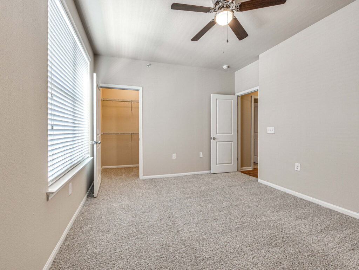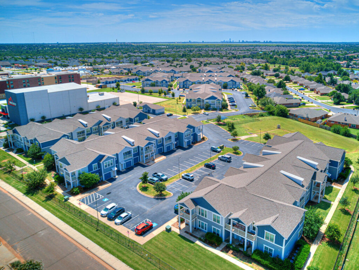Oasis at Memorial
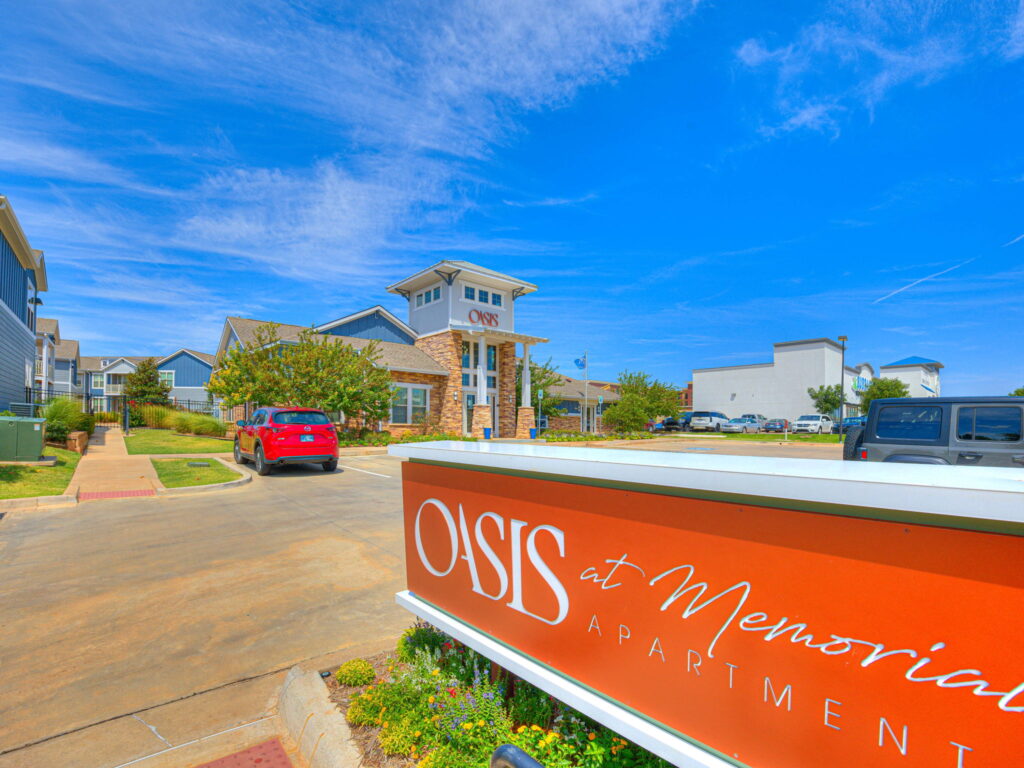
We are pleased to announce that we have partnered with Valet Living to introduce valet trash service at the Oasis. Valet Living Doorstep is an amenity that all residents can utilize. With the aid of their app, residents can effortlessly access their schedule, how-to instructions, and tips, and use their unique “callback feature” to ensure that trash is always collected, even if they initially forget to set it out. This service is available five days a week, and residents can set their trash out using a 13-gallon trash can provided by Valet Living for pick up. Scheduled service is available from Sunday to Thursday, with trash set out times from 5pm-7pm, and trash pickup beginning at 7pm. Residents can download the app to set up their own accounts and choose their preferred method of receiving notifications regarding their valet trash service. A monthly fee of $25.00 applies for this service. We invite you to make the Oasis at Memorial your home.
Come See Us Today! (Click our address for directions)
- Townhome-style design with private entry
- Bright, modern, open concept floor plans
- Designer finishes, lighting, and details
- Hardwood-style flooring
- Kitchen islands with granite countertops
- Black, energy-efficient appliances in select units
- Private balconies
- In-home washer and dryer
- Spacious walk-in closets
- Resort-style swimming pool with wading area
- Poolside grill area with fireplace and TV
- 24-hour fitness center
- Attached and detached garage options
- On-site car care center
- Limited access gates
- 24-hour emergency maintenance
- Pet playground and pet spa
- Valet Trash Service - (additional fees apply)
1 Bedroom / 1 Bath (Studio - 1st Level)
Price: Call for Pricing
Deposit: Call for Pricing
Square Feet: 525
VIEW FLOOR PLAN
1 Bedroom / 1 Bath (Studio - 2nd Level)
Price: Call for Pricing
Deposit: Call for Pricing
Square Feet: 623
VIEW FLOOR PLAN
1 Bedroom / 1 Bath (1st Level)
Price: Call for Pricing
Deposit: Call for Pricing
Square Feet: 760
VIEW FLOOR PLAN
1 Bedroom / 1 Bath (1st Level)
Price: Call for Pricing
Deposit: Call for Pricing
Square Feet: 816
VIEW FLOOR PLAN
1 Bedroom / 1 Bath (2nd Level)
Price: Call for Pricing
Deposit: Call for Pricing
Square Feet: 857
VIEW FLOOR PLAN
1 Bedroom / 1 Bath (2nd Level)
Price: Call for Pricing
Deposit: Call for Pricing
Square Feet: 909
VIEW FLOOR PLAN
2 Bedroom / 2 Bath (1st Level)
Price: Call for Pricing
Deposit: Call for Pricing
Square Feet: 1062
VIEW FLOOR PLAN
2 Bedroom / 2 Bath (1st Level)
Price: Call for Pricing
Deposit: Call for Pricing
Square Feet: 1088
VIEW FLOOR PLAN
2 Bedroom / 2 Bath (2nd Level)
Price: Call for Pricing
Deposit: Call for Pricing
Square Feet: 1151
VIEW FLOOR PLAN
2 Bedroom / 2 Bath (2nd Level)
Price: Call for Pricing
Deposit: Call for Pricing
Square Feet: 1185
VIEW FLOOR PLAN
3 Bedroom / 2 Bath (1st Level)
Price: Call for Pricing
Deposit: Call for Pricing
Square Feet: 1334
VIEW FLOOR PLAN
3 Bedroom / 2 Bath (2nd Level)
Price: Call for Pricing
Deposit: Call for Pricing
Square Feet: 1430
VIEW FLOOR PLAN
All prices based on a 12 month lease term
No Current Specials
Specials are subject to change without notice and are for qualified applicants only.
Office Hours
| Day | From | To |
|---|---|---|
| Monday | 8:30 AM | 5:30 PM |
| Tuesday | 8:30 AM | 5:30 PM |
| Wednesday | 8:30 AM | 5:30 PM |
| Thursday | 8:30 AM | 5:30 PM |
| Friday | 8:30 AM | 5:30 PM |
| Saturday | 10:00 AM | 4:00 PM |
| Sunday | Closed |
Call or Text: (405) 534-4868
Email: [email protected]
