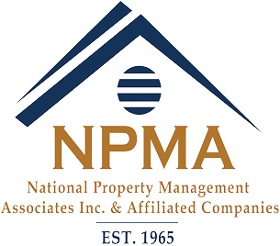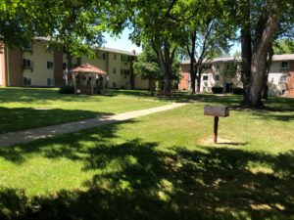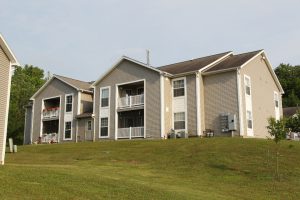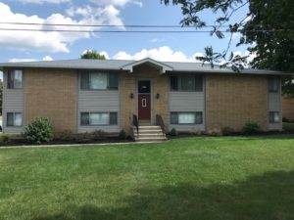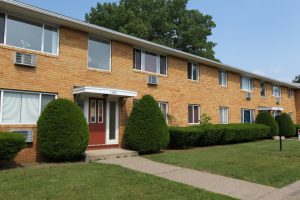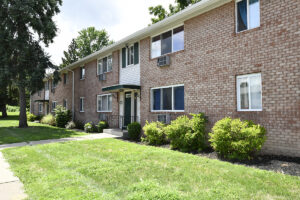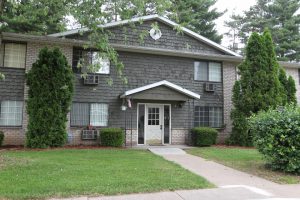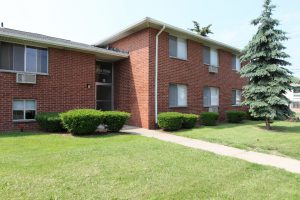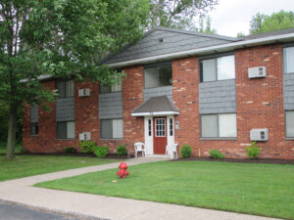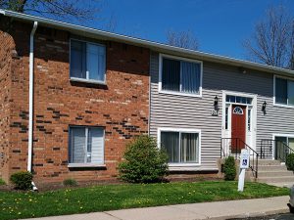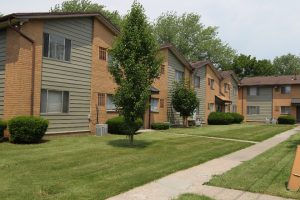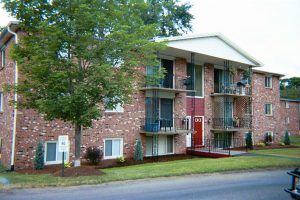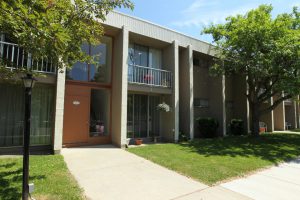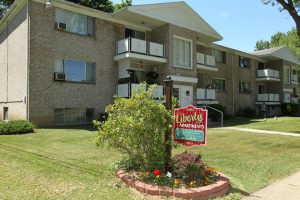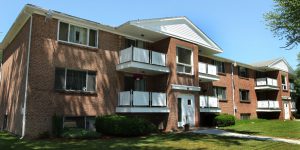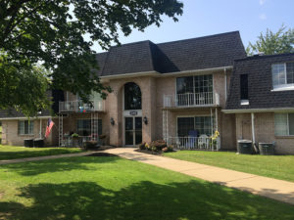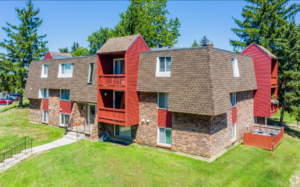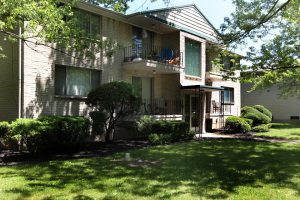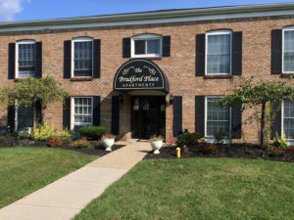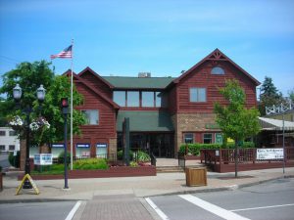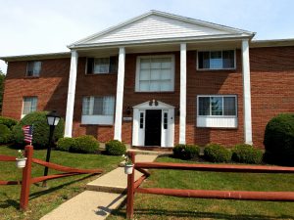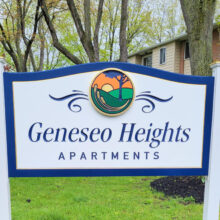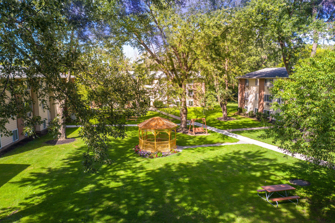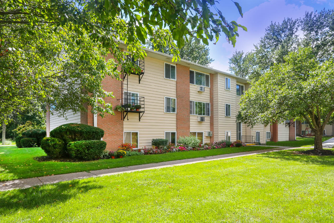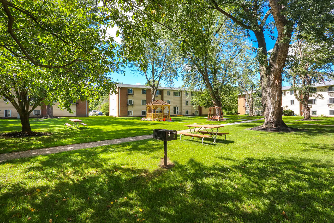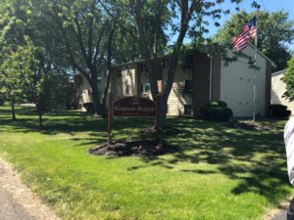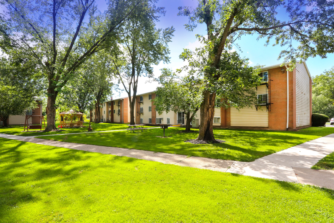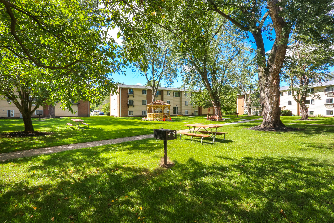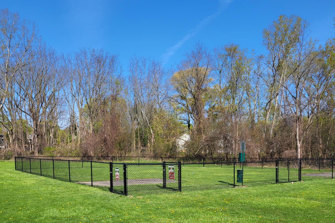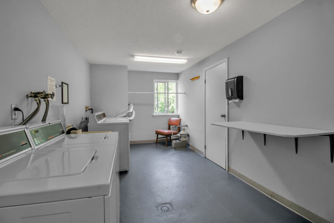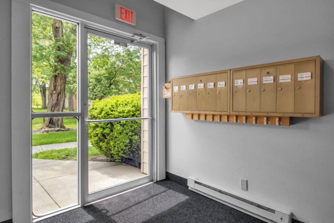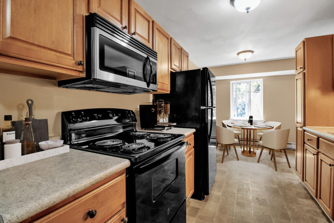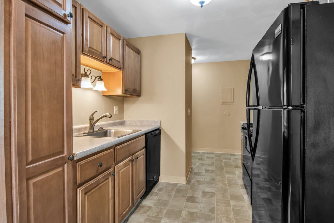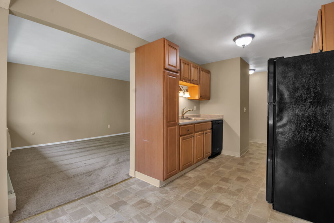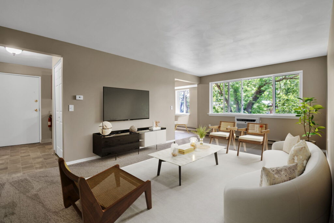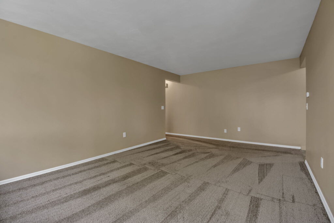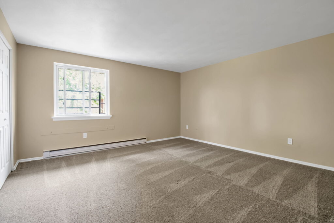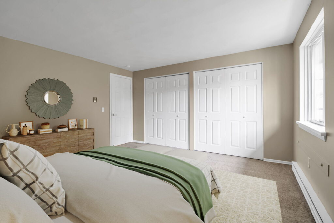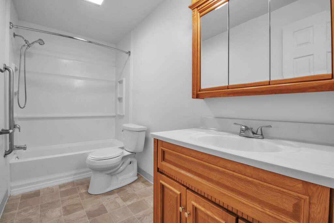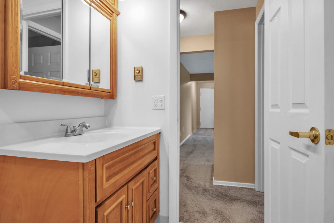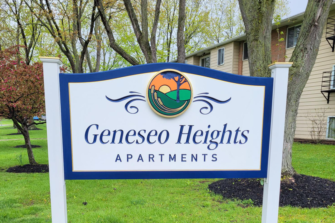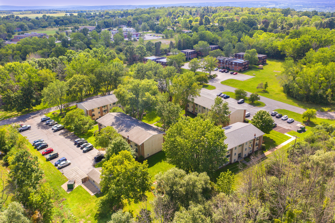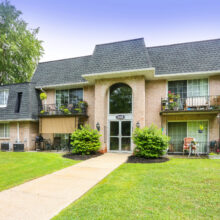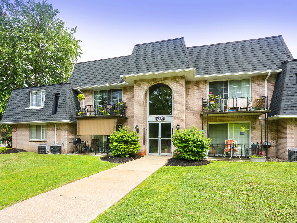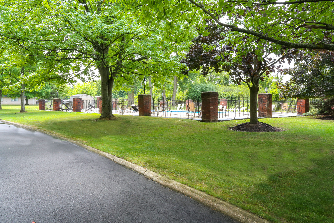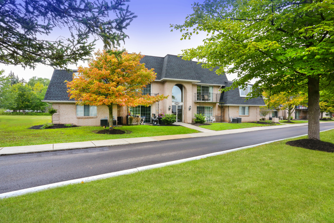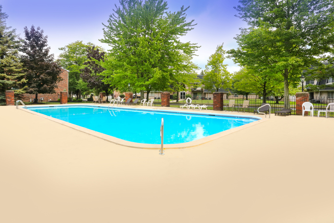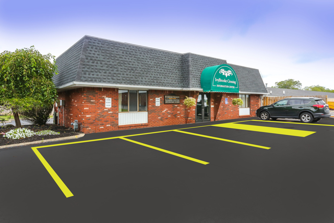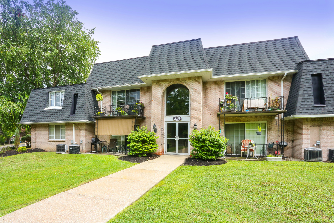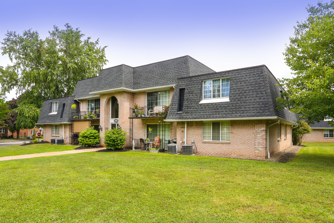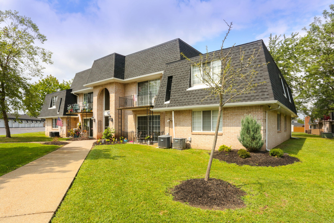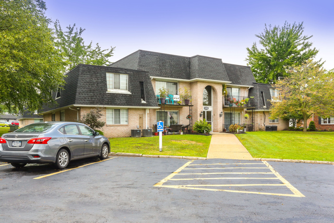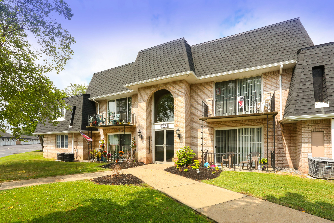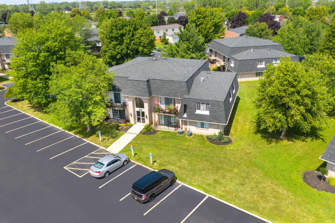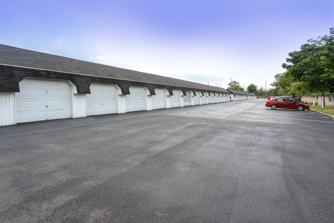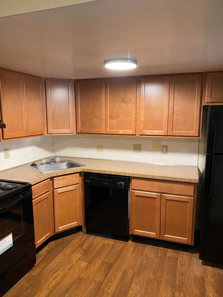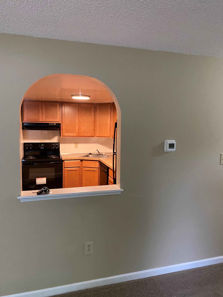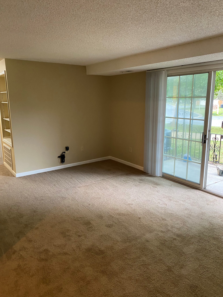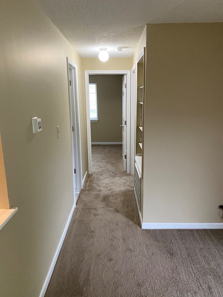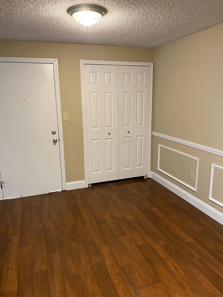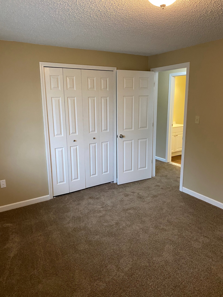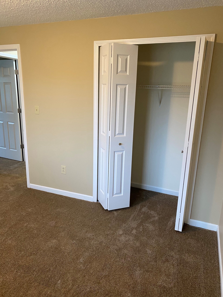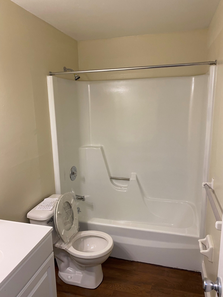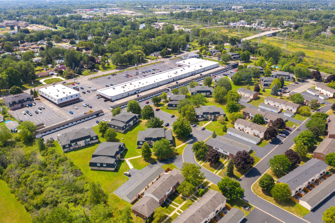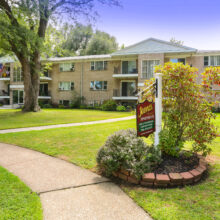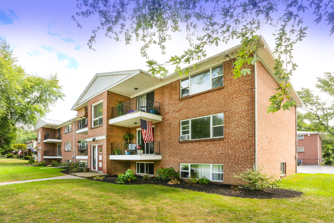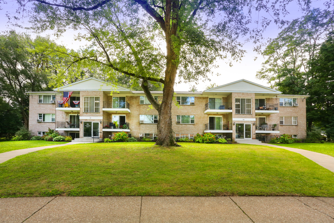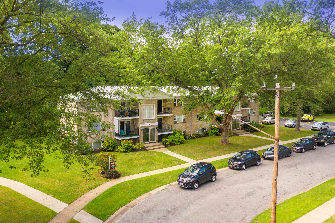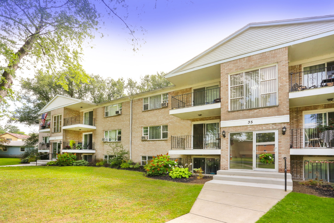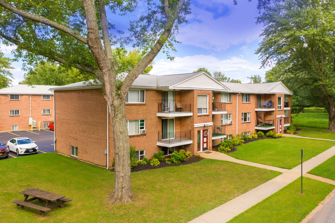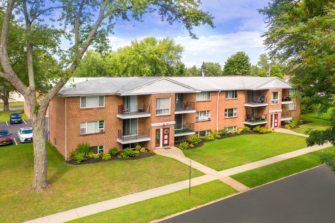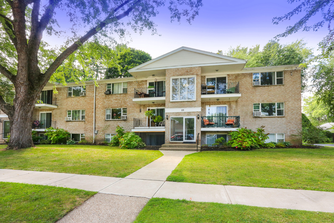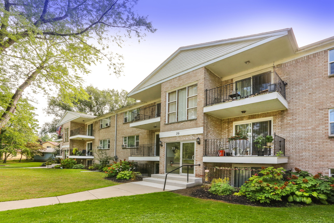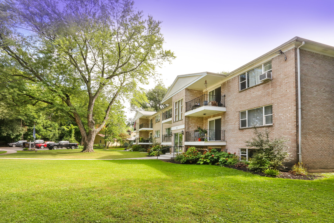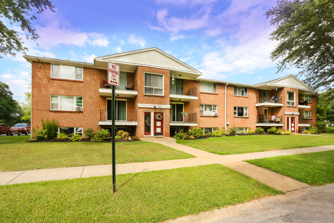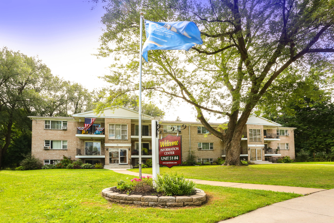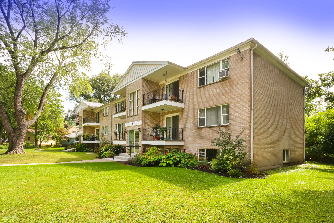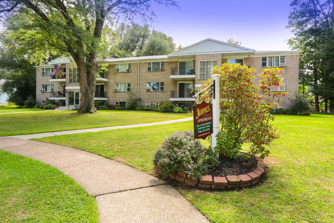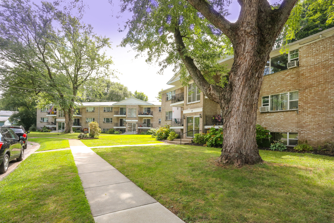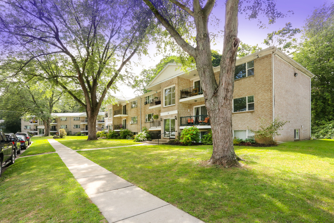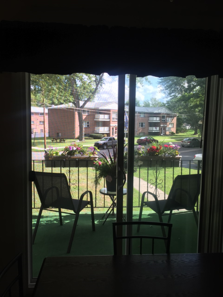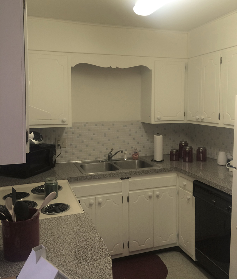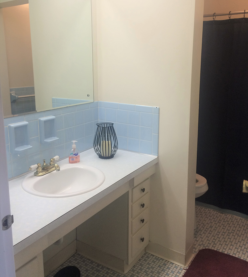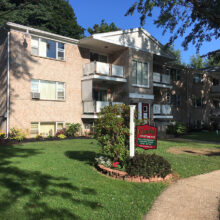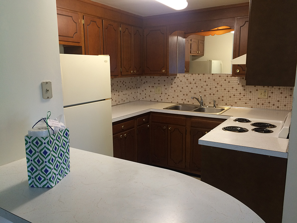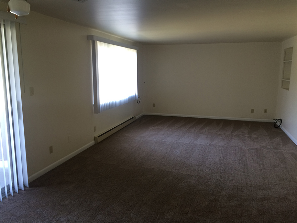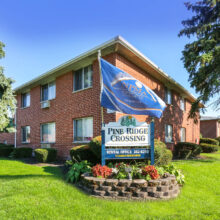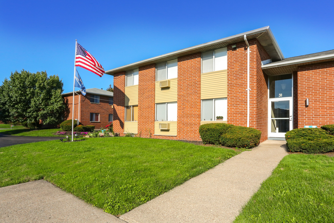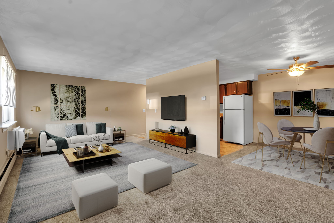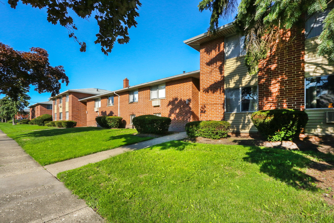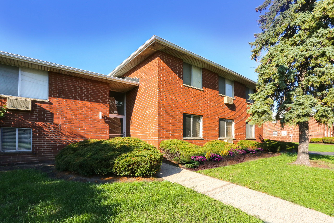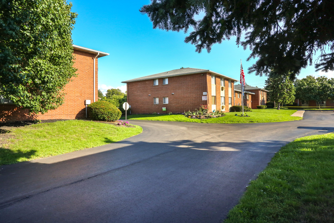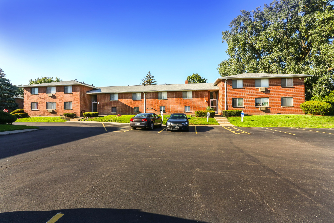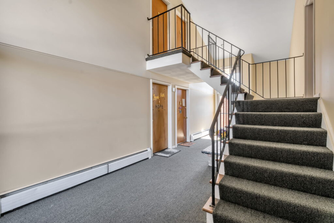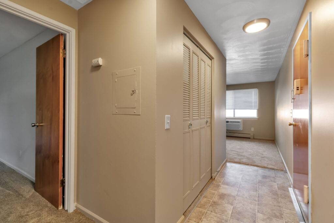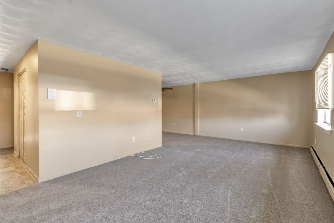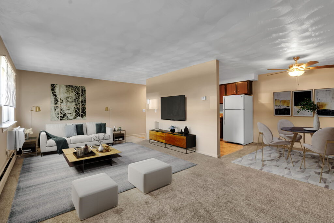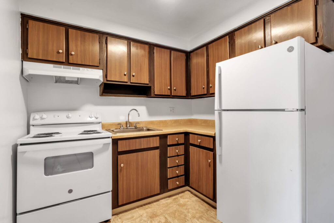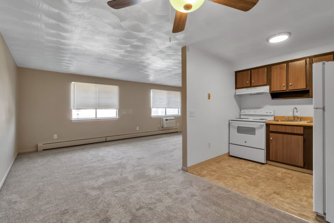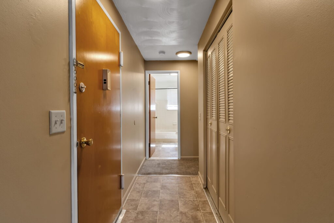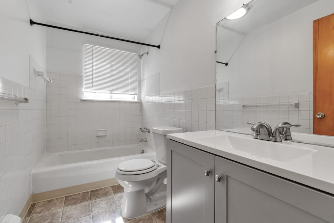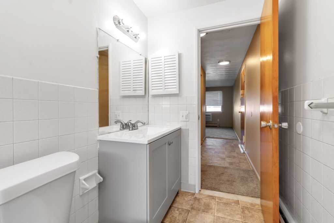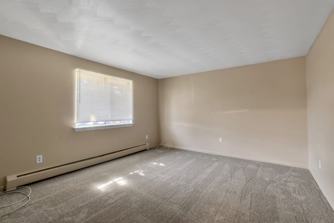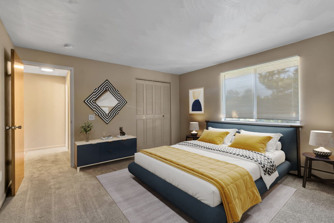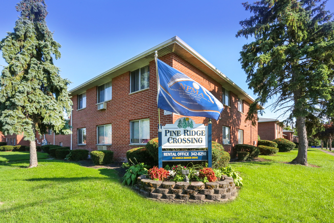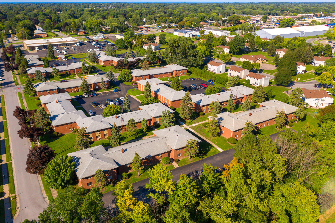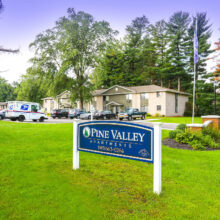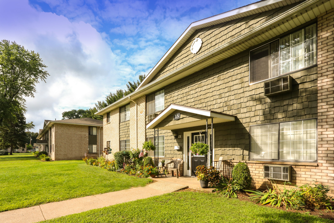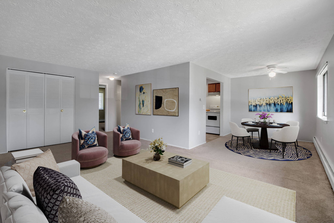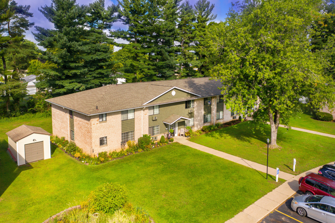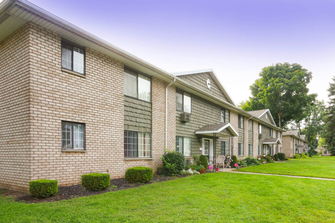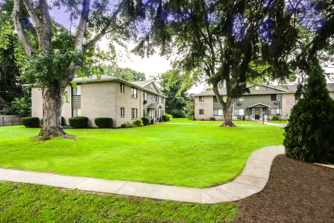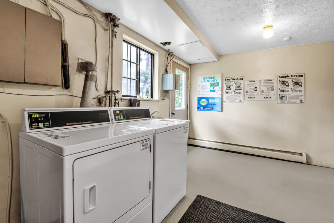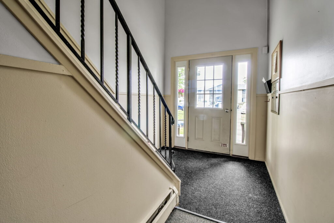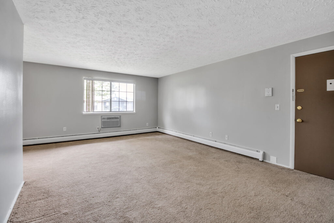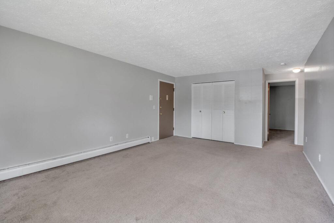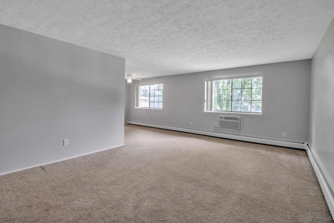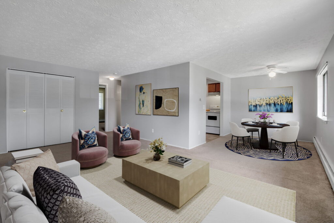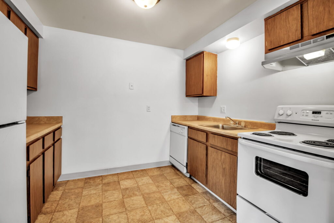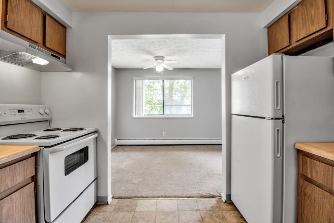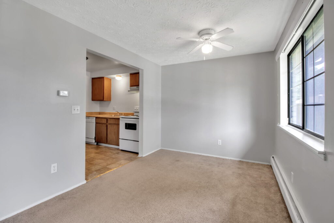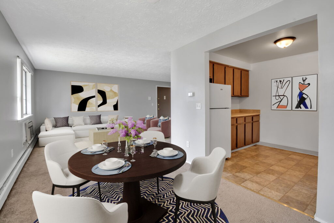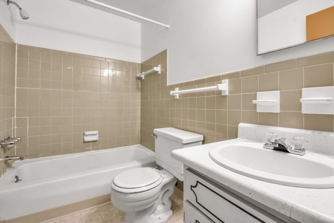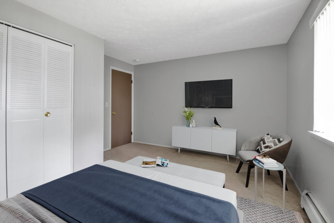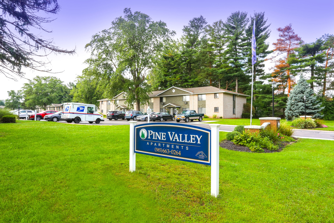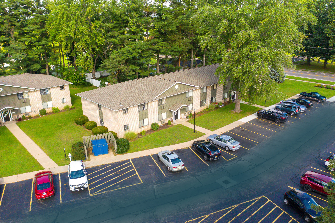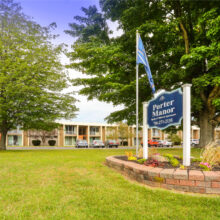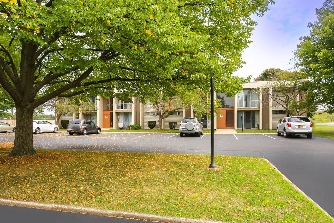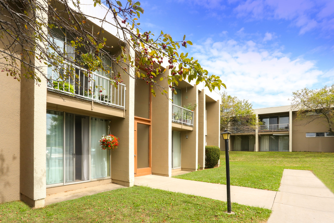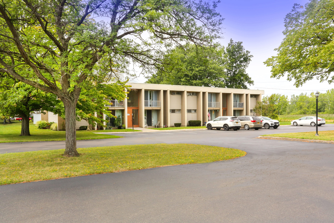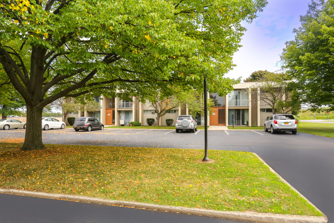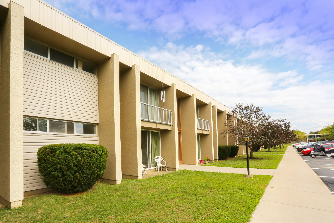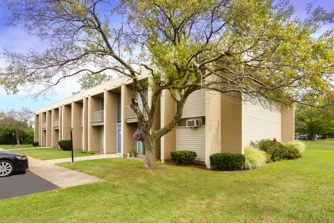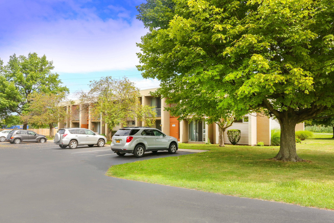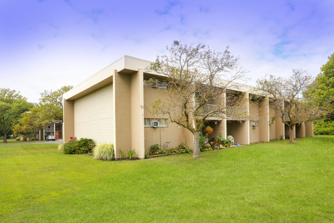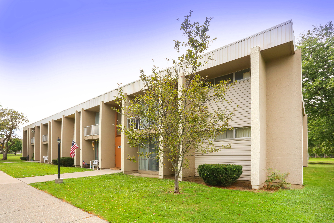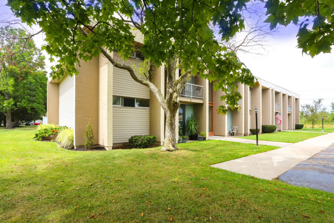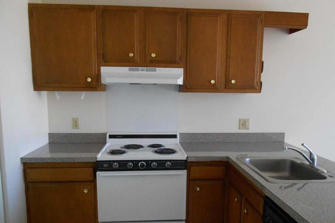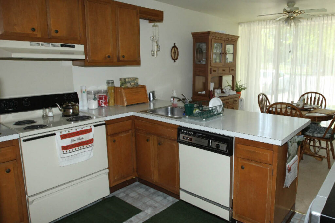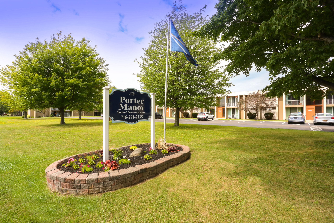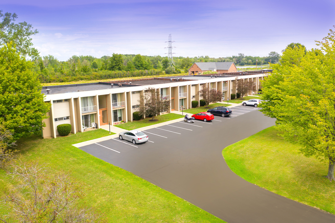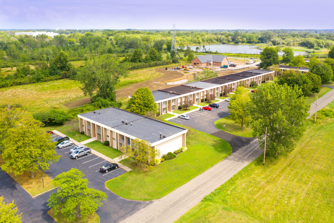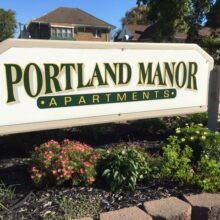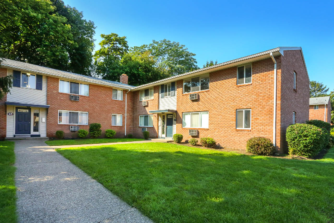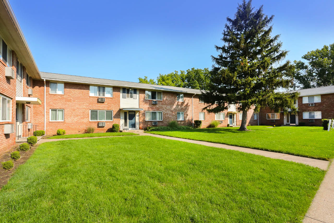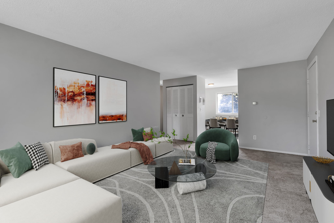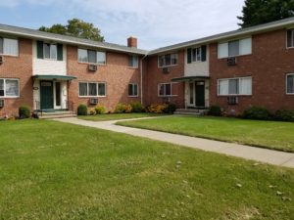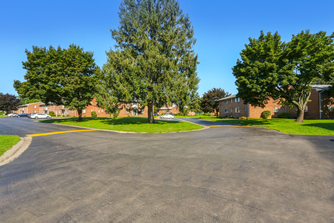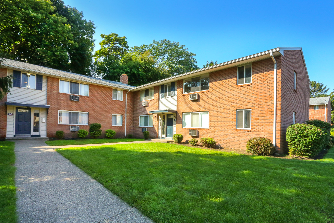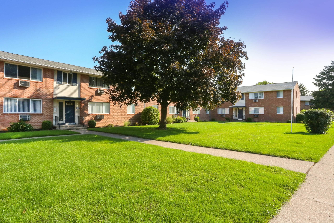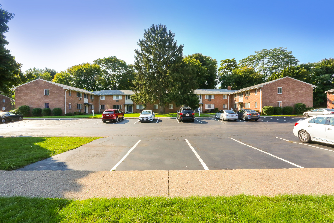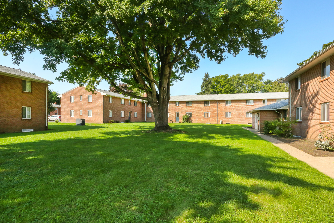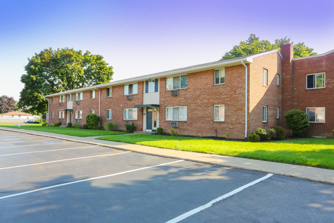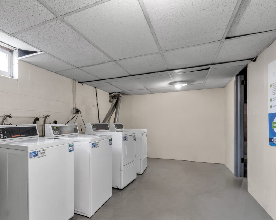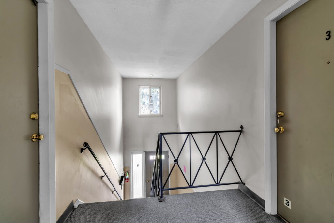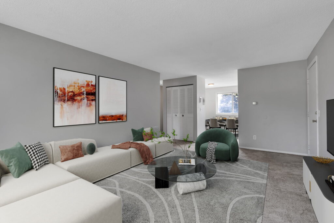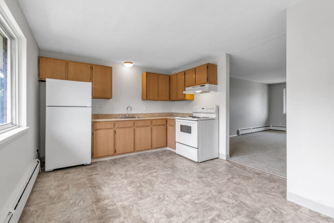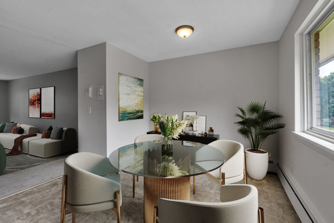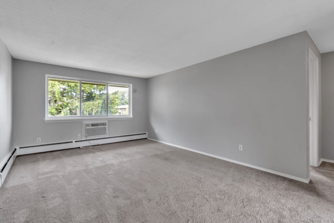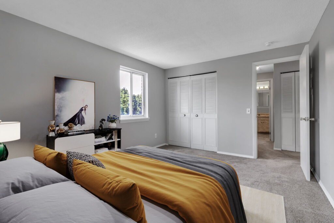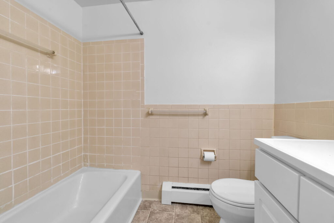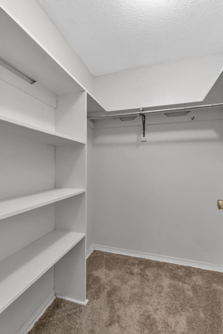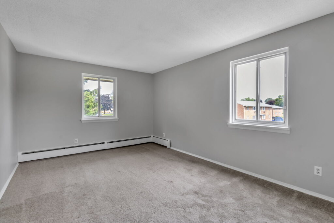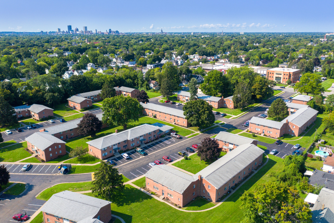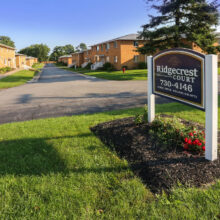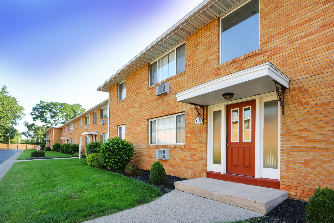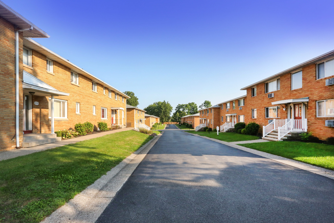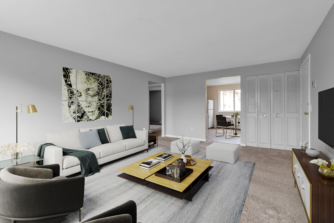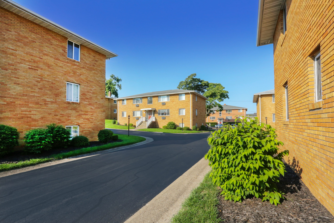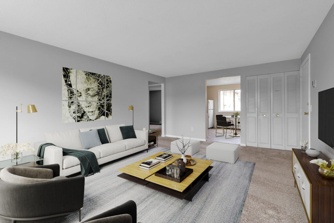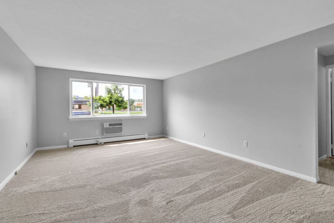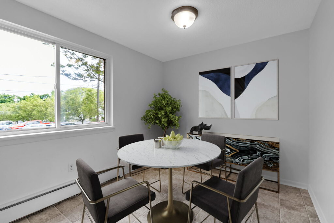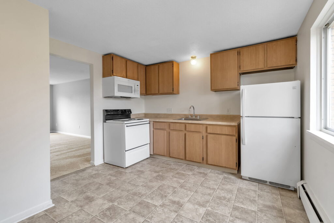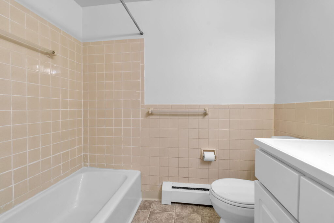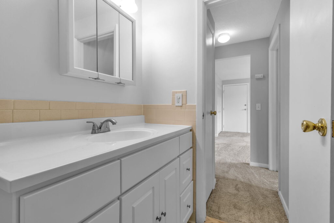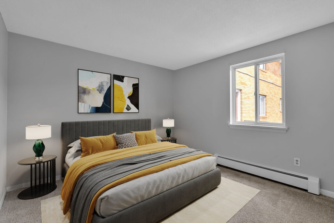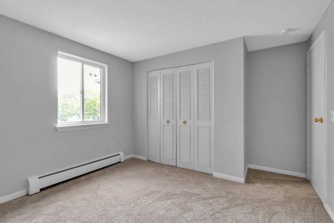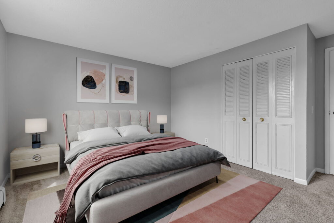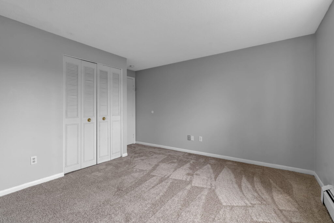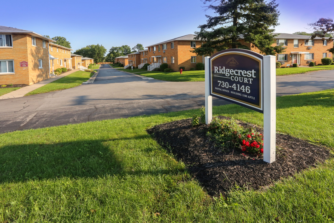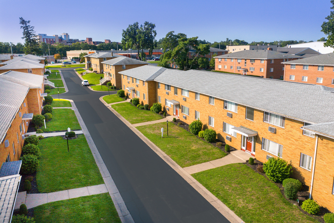New York
4819, Southwestern Boulevard, Carnegie, Town of Hamburg, Erie County, New York, 14075
5 Jacqueline Way,
Geneseo, NY 14454
840 Peirson Avenue,
Newark, NY 14513
221 Susan Lane,
Rochester, NY 14616
1206 East Ridge Road,
Rochester, NY 14621
21 Portland Court,
Irondequoit, NY 14621
1345 Maiden Lane,
Greece, NY 14626
35 Seneca Manor Drive,
Rochester, NY 14621
50 Patriots Landing,
Greece, NY 14626
180 Whitehall Drive,
Greece, NY 14616
49 Arborwood Crescent,
Rochester, NY 14615
4159 North Buffalo Street,
Orchard Park, NY 14127
70 Greco Lane,
Dunkirk, NY 14048
64 Sahle Place,
Fredonia, NY 14063
3 Ahrens Place,
Fredonia, NY 14063
200 Center Road,
West Seneca, NY 14224
65 Edgebrook Estates #8,
Cheektowaga, NY 14227
4280 Chestnut Ridge Road,
Amherst, NY 14228
5660 South Park Avenue,
Hamburg, NY 14075
4213 North Buffalo Street,
Orchard Park, NY 14127
325 Mill Road,
East Aurora, NY 14052
Residents of Geneseo Heights enjoy the best of both worlds- the peace and security of a small town, while still being only 30 minutes away from the city of Rochester. Whether you’re a student at SUNY Geneseo or looking for a place that offers a tranquil living experience, Geneseo Heights is an ideal choice.
We invite you to visit us today to see first-hand what our community has to offer. Our friendly staff is available to answer your questions and provide you with a tour of available floor plans and on-site amenities. Don’t miss out on the opportunity to live in one of the most beautiful and well-planned apartment complexes in the area. Contact us today to schedule a tour at Geneseo Heights.
Come See Us Today! (Click our address for directions)
- All Appliances Included
- Air Conditioning
- Dishwasher
- Garbage Disposal
- 6'x8' Storage Unit
- Laundry Facilities located in every building
- Worry-Free Electric Heat with individual controls in each room
- Brand NEW Dog Park
- On-site transportation services such as school bus pick up and L.A.T.S.
- Minutes away from Main Street, State University at Geneseo and Downtown
- Historic Letchworth State Park only eight miles away
- Scenic Conesus Lake and Campground only six miles away
Efficiency
Price: $925
Deposit: $925
Square Feet: 700
1 Bedroom / 1 Bath
Price: $1020
Deposit: $1020
Square Feet: 715
VIEW FLOOR PLAN
2 Bedroom / 1 Bath
Price: $1,085
Deposit: $1085
Square Feet: 850
VIEW FLOOR PLAN
3 Bedroom / 2 Bath
Price: $1,255
Deposit: $1,255
Square Feet: 1000
All prices based on a 12 month lease term
No Current Specials
Specials are subject to change without notice and are for qualified applicants only.
Office Hours
| Day | From | To |
|---|---|---|
| Monday | 8:00 AM | 5:00 PM |
| Tuesday | 8:00 AM | 5:00 PM |
| Wednesday | 8:00 AM | 5:00 PM |
| Thursday | 8:00 AM | 5:00 PM |
| Friday | 8:00 AM | 5:00 PM |
| Saturday | Closed | |
| Sunday | Closed |
At Ivybrooke Crossing, we understand the importance of feeling at home, and our apartments are designed with your comfort in mind. Whether it’s enjoying a day at the pool, relaxing on your own patio or balcony, or taking advantage of our many other amenities, we have the perfect apartment for you.
Our friendly staff is dedicated to ensuring that our residents have a pleasant living experience, and we’re proud to boast excellent customer satisfaction ratings. We strive to make Ivybrooke Crossing a welcoming community for all our residents.
So why wait? Come and see for yourself what makes Ivybrooke Crossing the most luxurious and tranquil apartment community in West Seneca. We would be delighted to welcome you home. Contact us today to schedule a tour and learn more about our available floor plans and amenities.
Come See Us Today! (Click our address for directions)
- 24 Hour Emergency Maintenance Service
- Cable/High Speed Internet Ready
- Coin Operated Laundry Facilities
- Dead Bolt Locks
- Garage Available
- Garbage Disposal
- High Speed Internet
- Indoor Mailboxes
- Mini & Vertical Blinds
- Online Rent Payment, Service Requests and More!
- Picnic & Recreation Area
- Private Patio or Balcony
- Security Entrances
- Snow Removal in Winter
- Spacious Closets
- Steel Entry Doors
- Storage Units
- Swimming Pool
- Vaulted Ceilings
- Wall to Wall Carpet
- Wheelchair Access
1 Bedroom / 1 Bath
Call office for availability
Price: $1,025
Deposit: $1,025
Square Feet: 710
VIEW FLOOR PLAN
2 Bedroom / 1 Bath
Call office for availability
Price: $1,145-$1,205
Deposit: $1,145-$1,205
Square Feet: 870
VIEW FLOOR PLAN
2 Bedroom / 1 Bath
Call office for availability
Price: $1,170-$1,235
Deposit: $1,170-$1,235
Square Feet: 930
VIEW FLOOR PLAN
$19.60 Application fee per applicant (non-refundable) Prices and Deposits are subject to change without notice
All prices based on a 12 month lease term
No Current Specials
Specials are subject to change without notice and are for qualified applicants only.
Office Hours
| Day | From | To |
|---|---|---|
| Monday | 8:00 AM | 5:00 PM |
| Tuesday | 8:00 AM | 5:00 PM |
| Wednesday | 8:00 AM | 5:00 PM |
| Thursday | 8:00 AM | 5:00 PM |
| Friday | 8:00 AM | 5:00 PM |
| Saturday | Closed | |
| Sunday | Closed |
Unlike traditional apartment buildings, James Place and New Liberty have been designed to seamlessly blend in with the surrounding neighborhood, eliminating the tell-tale signs of concrete and parking lots. Our residents enjoy an excellent location for long walks, conversation, and the fabric of historically and academically charming Fredonia, New York.
At James Place and New Liberty, we understand the importance of maintenance-free living, which is why we offer several floor plans to choose from and safe, comfortable surroundings. Our friendly staff is dedicated to ensuring that our residents enjoy a pleasant living experience and we take pride in our high customer satisfaction ratings.
We invite you to come and see for yourself why James Place and New Liberty Apartments offer a unique and desirable living opportunity. Contact us today to learn more about our available floor plans and to schedule a tour of our community.
Come See Us Today! (Click our address for directions)
- 24 Hour Emergency Maintenance Service
- Balcony (2 Bedroom Only)
- Cable/High Speed Internet Ready
- Coin-Operated Laundry Facility
- Dead Bolt Locks
- Exterior Lighting
- Garbage Disposal
- Indoor Mailboxes
- Online Rent Payment, Service Requests and More!
- Snow Removal
- Spacious Closets
- Storage Units
- Vertical Blinds
- Wall to Wall Carpets
1 Bedroom / 1 Bath
Price: $840
Deposit: $840
Square Feet: 679
VIEW FLOOR PLAN
2 Bedroom / 1 Bath
Price: $925
Deposit: $925
Square Feet: 940
VIEW FLOOR PLAN
No Current Specials
Specials are subject to change without notice and are for qualified applicants only.
Office Hours
| Day | From | To |
|---|---|---|
| Monday | 8:00 AM | 5:00 PM |
| Tuesday | 8:00 AM | 05:00 PM |
| Wednesday | 8:00 AM | 5:00 PM |
| Thursday | 8:00 AM | 5:00 PM |
| Friday | 8:00 AM | 5:00 PM |
| Saturday | By Appointment Only | |
| Sunday | Closed |
Unlike traditional apartment buildings, James Place and New Liberty have been designed to seamlessly blend in with the surrounding neighborhood, eliminating the tell-tale signs of concrete and parking lots. Our residents enjoy an excellent location for long walks, conversation, and the fabric of historically and academically charming Fredonia, New York.
At James Place and New Liberty, we understand the importance of maintenance-free living, which is why we offer several floor plans to choose from and safe, comfortable surroundings. Our friendly staff is dedicated to ensuring that our residents enjoy a pleasant living experience and we take pride in our high customer satisfaction ratings.
We invite you to come and see for yourself why James Place and New Liberty Apartments offer a unique and desirable living opportunity. Contact us today to learn more about our available floor plans and to schedule a tour of our community.
Come See Us Today! (Click our address for directions)
- 24 Hour Emergency Maintenance Service
- Air-Conditioner Unit in Window (2 Bedroom Only)
- Cable/High Speed Internet Ready
- Coin-Operated Laundry Facility
- Dead Bolt Locks
- Exterior Lighting
- Garbage Disposal
- Indoor Mailboxes
- Online Rent Payment, Service Requests and More!
- Patio/Balcony
- Snow Removal
- Spacious Closets
- Storage Units
- Vertical Blinds
- Wall to Wall Carpets
Studio / 1 Bath
Price: $785
Deposit: $785
Square Feet: 550
VIEW FLOOR PLAN
1 Bedroom / 1 Bath
Price: $935
Deposit: $935
Square Feet: 679
VIEW FLOOR PLAN
2 Bedroom / 1 Bath
Price: $1035
Deposit: $1035
Square Feet: 960
VIEW FLOOR PLAN
No Current Specials
Specials are subject to change without notice and are for qualified applicants only.
Office Hours
| Day | From | To |
|---|---|---|
| Monday | 8:00 AM | 5:00 PM |
| Tuesday | 8:00 AM | 5:00 PM |
| Wednesday | 8:00 AM | 5:00 PM |
| Thursday | 8:00 AM | 5:00 PM |
| Friday | 8:00 AM | 5:00 PM |
| Saturday | By Appointment Only | |
| Sunday | Closed |
Living at Pine Ridge Crossing guarantees you unfettered access to the city’s hidden gems. Explore the sprawling beauty of Seneca Park Zoo or bask in the sun-kissed shores of Charlotte Beach, both mere moments away from your new abode. Experience the best of urban living with a touch of idyllic suburban charm, all through the lens of Pine Ridge Crossing.
Embrace the unparalleled comfort, spaciousness, and unbeatable location that Pine Ridge Crossing effortlessly delivers. It’s time to experience a life where convenience, ample space, and a sensational address combine harmoniously to create the perfect haven. Welcome to Pine Ridge Crossing, your gateway to an extraordinary living experience.
Come See Us Today! (Click our address for directions)
- 24 Hour Emergency Maintenance Service
- Cable Ready
- Ceiling Fans
- Coin Operated Laundry Facilities
- Courtesy Officer
- Exterior Lighting
- Extra Storage Space
- Garbage Disposal
- Indoor Mailboxes
- Large Double Windows
- Minutes from Expressway
- Public Transportation
- Snow Removal in Winter
- Spacious Closets
- Wall to Wall Carpet
- Well Kept Grounds
1 Bedroom / 1 Bath
Price: $995-$1035
Deposit: $995-$1035
Square Feet: 750
VIEW FLOOR PLAN
2 Bedroom / 1 Bath
Price: $1,080-$1,120
Deposit: $1,080-$1,120
Square Feet: 850
VIEW FLOOR PLAN
All prices based on a 12 month lease term
No Current Specials
Specials are subject to change without notice and are for qualified applicants only.
Office Hours
| Day | From | To |
|---|---|---|
| Monday | 8:00 AM | 5:00 PM |
| Tuesday | 8:00 AM | 5:00 PM |
| Wednesday | 8:00 AM | 5:00 PM |
| Thursday | 8:00 AM | 5:00 PM |
| Friday | 8:00 AM | 5:00 PM |
| Saturday | Closed | |
| Sunday | Closed |
Convenience is key, and at Pine Valley Apartments, we are ideally located on a bus line, providing easy access to nearby shopping districts and expressways. Whether you need to run errands or explore the city, you’ll appreciate the convenience of our prime location.
With a dedicated and professional management staff, we prioritize your needs and ensure that you receive the attention and service you deserve. From addressing maintenance requests promptly to answering any questions or concerns, our team is committed to providing exceptional service in an apartment setting.
Discover the joy of living in a beautiful community that caters to your comfort and convenience. Choose Pine Valley Apartments as your new home and experience the best of apartment living in a serene and picturesque environment.
Come See Us Today! (Click our address for directions)
(Office located at Susan Apartments)
- 24 Hour Emergency Maintenance Service
- Additional Storage
- Cable Ready
- Ceiling Fans
- Coin Operated Laundry
- Dead Bolt Locks
- Exterior Lighting
- Garbage Paid
- Indoor Mailboxes
- Intercom Systems
- Large Double Windows
- Minutes from Expressway
- Manicured Grounds
- Snow Removal
- Spacious Closets
- Spacious Kitchens
- Vertical Blinds
- Wall to Wall Carpet
1 Bedroom / 1 Bath (C)
Price: $1000
Deposit: $1000
Square Feet: 750
VIEW FLOOR PLAN
1 Bedroom / 1 Bath (D)
Price: $1000
Deposit: $1000
Square Feet: 750
VIEW FLOOR PLAN
1 Bedroom / 1 Bath (E)
Price: $1000
Deposit: $1000
Square Feet: 750
VIEW FLOOR PLAN
2 Bedroom / 1 Bath (A)
Price: $1100
Deposit: $1100
Square Feet: 850
VIEW FLOOR PLAN
2 Bedroom / 1 Bath (B)
Price: $1100
Deposit: $1100
Square Feet: 850
VIEW FLOOR PLAN
No Current Specials
Specials are subject to change without notice and are for qualified applicants only.
Office Hours
| Day | From | To |
|---|---|---|
| Monday | 8:00 AM | 5:00 PM |
| Tuesday | 8:00 AM | 5:00 PM |
| Wednesday | 8:00 AM | 5:00 PM |
| Thursday | 8:00 AM | 5:00 PM |
| Friday | 8:00 AM | 5:00 PM |
| Saturday | 10:00 AM | 3:00 PM |
| Sunday | Closed |
One of the key reasons residents are drawn to Porter Manor is its commitment to providing a maintenance-free lifestyle. The large living rooms, dining rooms, and updated kitchens beautifully complement the generous floor plans, making it the perfect place to call home. Whether you’re a student, a professional, or a small family, Porter Manor offers the space and comfort you need.
Don’t settle for anything less than the best. Experience the unrivaled advantages of living at Porter Manor and enjoy the convenience, spaciousness, and peace of mind that come with it. Don’t miss out on this unique opportunity for a truly exceptional apartment living experience in Dunkirk, Fredonia.
Come See Us Today! (Click our address for directions)
- 24 Hour Emergency Maintenance Service
- 2 Balconies
- Cable/High Speed Internet Ready
- Dead Bolt Locks
- Eat-In Kitchens
- Exterior Lighting
- Garbage Disposal
- Indoor Mailboxes
- Online Rent Payment, Service Requests and More!
- Snow Removal
- Spacious Closets
- Storage Unit
- Wall to Wall Carpets
- Washer & Dryer Hookups
2 Bedroom / 1 Bath
Price: $950
Deposit: $950
Square Feet: 1,079
VIEW FLOOR PLAN
No Current Specials
Specials are subject to change without notice and are for qualified applicants only.
Office Hours
| Day | From | To |
|---|---|---|
| Monday | 8:00 AM | 5:00 PM |
| Tuesday | 8:00 AM | 5:00 PM |
| Wednesday | 8:00 AM | 5:00 PM |
| Thursday | 8:00 AM | 5:00 PM |
| Friday | 8:00 AM | 5:00 PM |
| Saturday | By Appointment Only | |
| Sunday | By Appointment Only |
Situated just minutes away from bustling shopping districts and major expressways, Portland Manor Apartments ensures that you’re never far from the excitement that the city has to offer. From trendy boutiques to renowned restaurants, everything you desire is at your fingertips.
Picture yourself coming home to a landscape adorned with meticulously maintained gardens and green spaces, providing a refreshing escape from the typical concrete and pavement surroundings of most apartment buildings. Embrace the difference and relish in the serenity our community provides.
We take pride in our attentive and professional on-site management staff who are dedicated to meeting your needs and providing exceptional service. Experience the convenience, privacy, and unmatched beauty of Portland Manor Apartments – a place that truly understands and caters to the discerning individual.
Come See Us Today! (Click our address for directions)
- 24 Hour Emergency Maintenance Service
- Cable Ready
- Card-Operated Laundry Facilities
- Courtesy Officer
- Dead Bolt Locks
- Eat in Kitchens
- Exterior Lighting
- Extra Storage Space
- Garbage Disposal
- Minutes from Expressway
- On the RTS Bus line
- Security Entrances
- Indoor Mailboxes
- Snow Removal in Winter
- Wall to Wall Carpet
1 Bedroom / 1 Bath
Price: $1075-$1100
Deposit: $1075-$1100
Square Feet: 750
VIEW FLOOR PLAN
2 Bedroom / 1 Bath (C)
Price: $1160-$1185
Deposit: $1160-$1185
Square Feet: 850
VIEW FLOOR PLAN
3% Preferred Employer Discount
Specials are subject to change without notice and are for qualified applicants only.
Office Hours
| Day | From | To |
|---|---|---|
| Monday | 8:00 AM | 5:00 PM |
| Tuesday | 8:00 AM | 5:00 PM |
| Wednesday | 8:00 AM | 5:00 PM |
| Thursday | 8:00 AM | 5:00 PM |
| Friday | 8:00 AM | 5:00 PM |
| Saturday | Closed | |
| Sunday | Closed |
Our professional management staff is committed to providing residents with the attention and service they deserve. From prompt maintenance requests to friendly assistance with any needs, we prioritize our residents’ satisfaction. With Ridgecrest Court Apartments, you’ll experience a comfortable and peaceful lifestyle in a prime location.
Come See Us Today! (Click our address for directions)
- 24 Hour Emergency Maintenance Service
- Air Conditioning Units
- Cable Ready
- Card-Operated Laundry Facilities
- Dead Bolt Locks
- Eat-In Kitchens
- Exterior Lighting
- Extra Storage
- Garbage Disposals
- Intercom Systems
- Minutes from Expressway
- RTS Bus line
- Security Doors
- Snow Removal in Winter
- Spacious Closets
- Walk-In Closets
- Wall to Wall Carpet
- Well-Kept Grounds
1 Bedroom / 1 Bath
Price: $1060
Deposit: $1060
Square Feet: 750
VIEW FLOOR PLAN
2 Bedroom / 1 Bath
Price: $1205
Deposit: $1205
Square Feet: 850
VIEW FLOOR PLAN
All prices based on a 12 month lease term
No Current Specials
Specials are subject to change without notice and are for qualified applicants only.
Office Hours
| Day | From | To |
|---|---|---|
| Monday | 8:00 AM | 4:30 PM |
| Tuesday | 8:00 AM | 4:30 PM |
| Wednesday | 8:00 AM | 4:30 PM |
| Thursday | 8:00 AM | 4:30 PM |
| Friday | 8:00 AM | 4:30 PM |
| Saturday | Closed | |
| Sunday | Closed |
- ← Previous
- 1
- 2
- 3
- Next →
