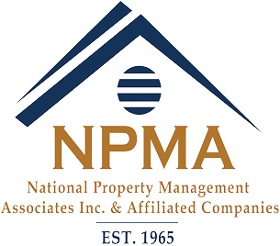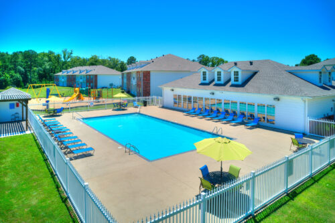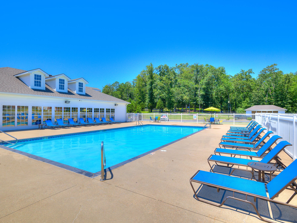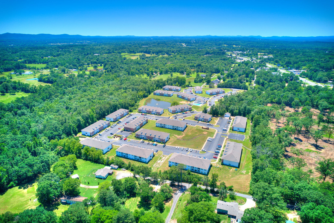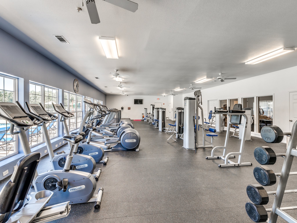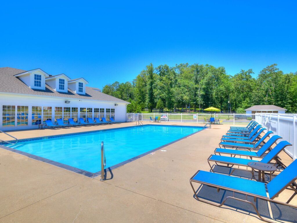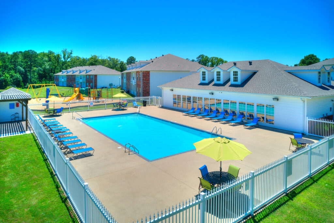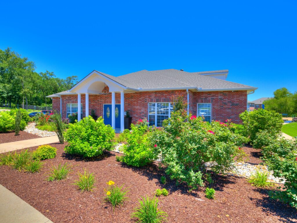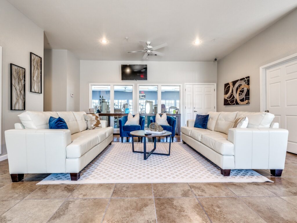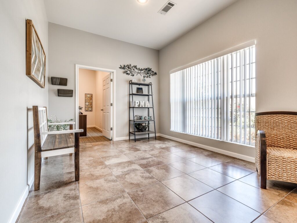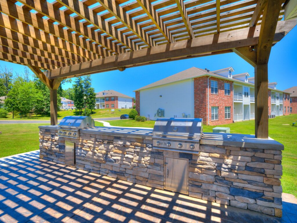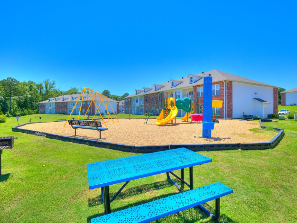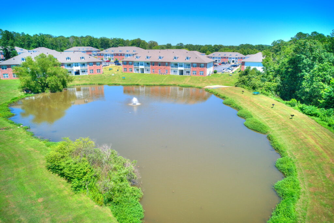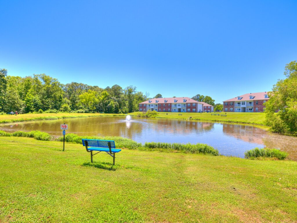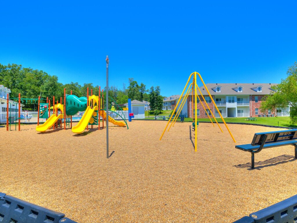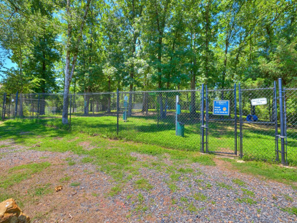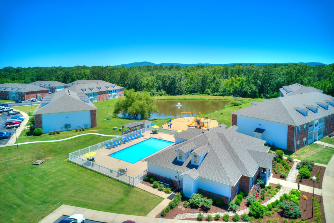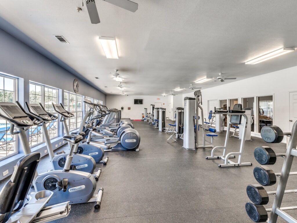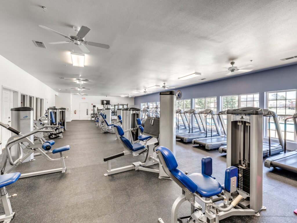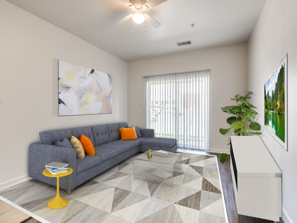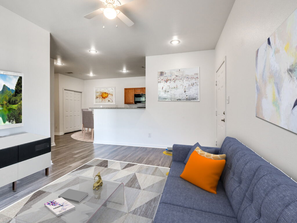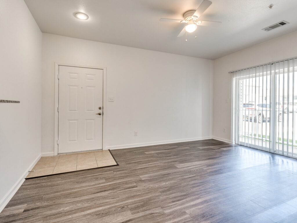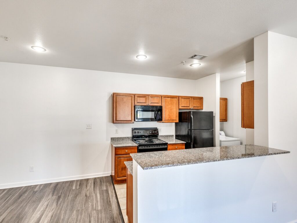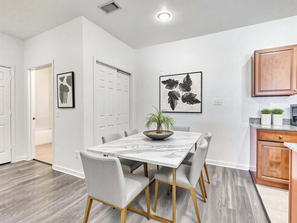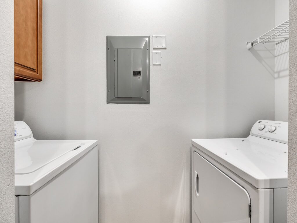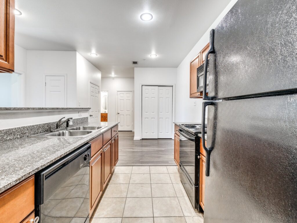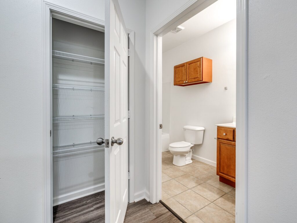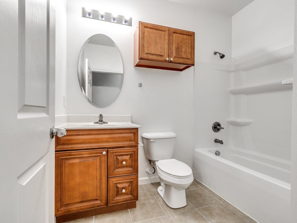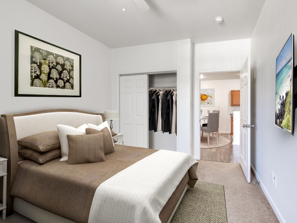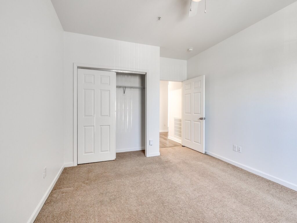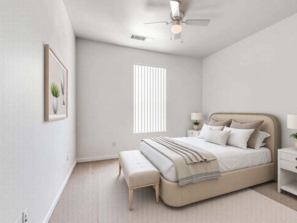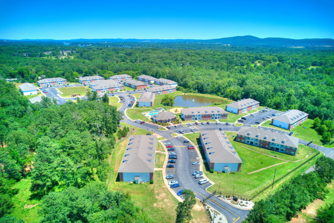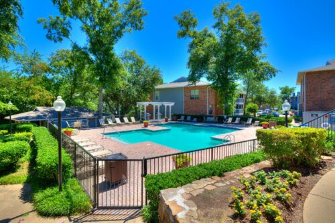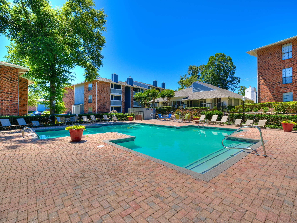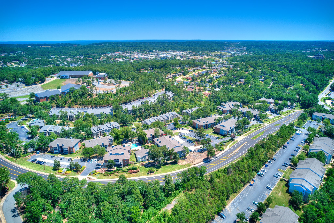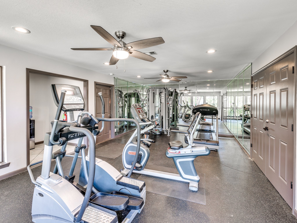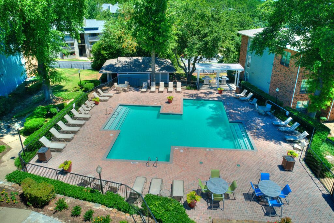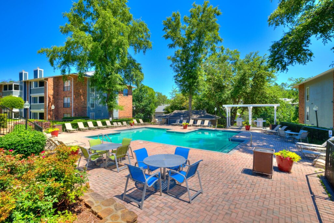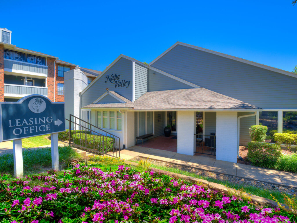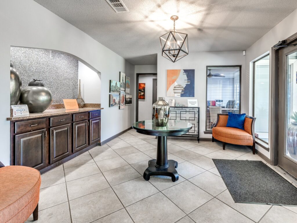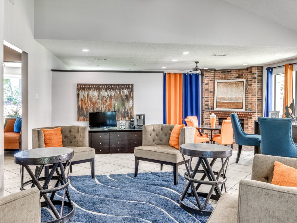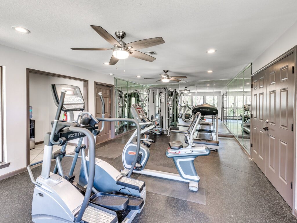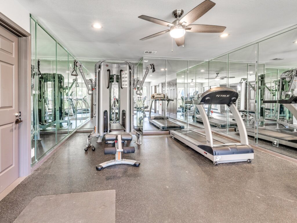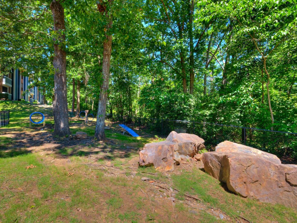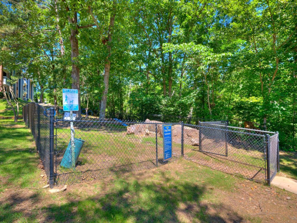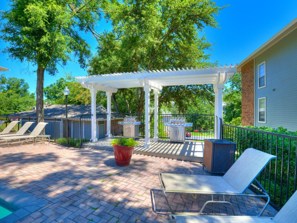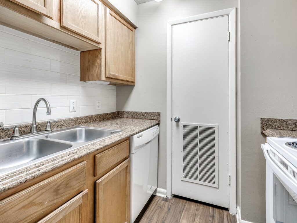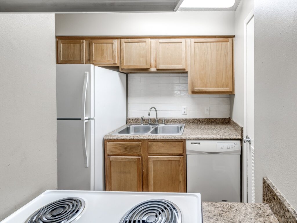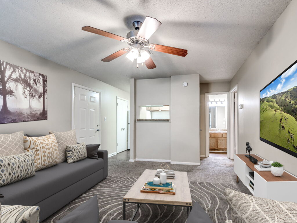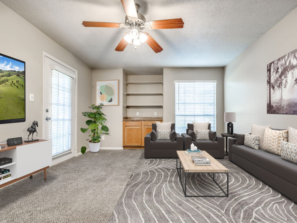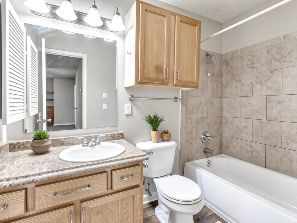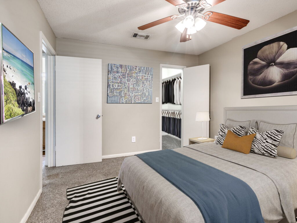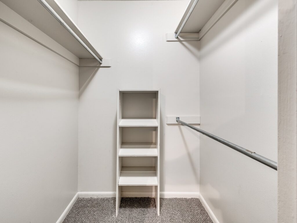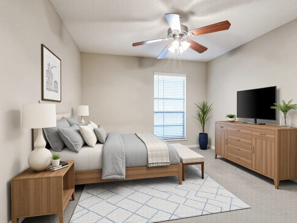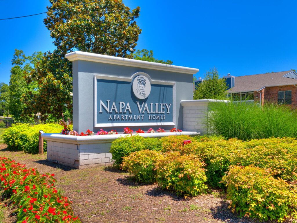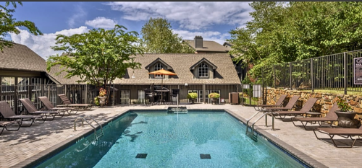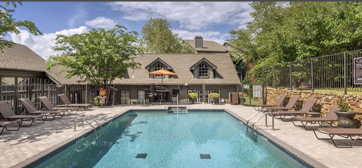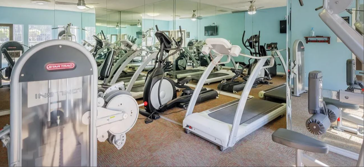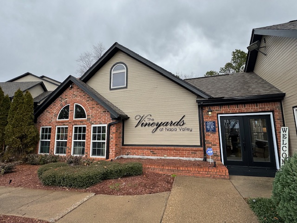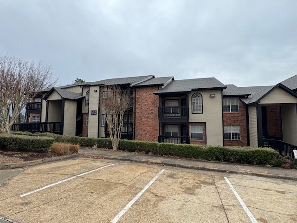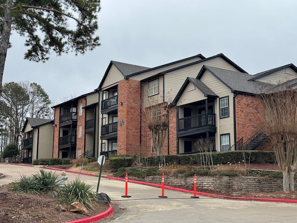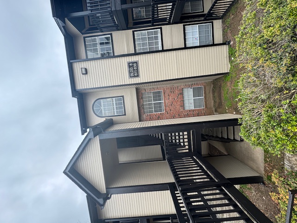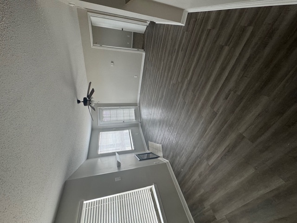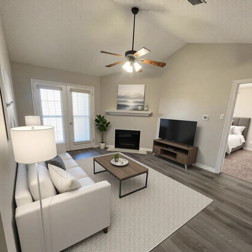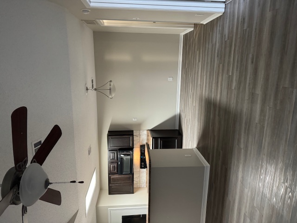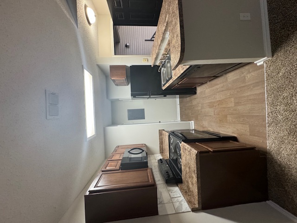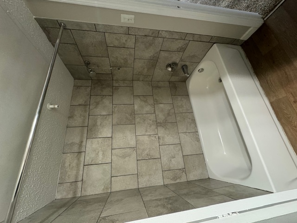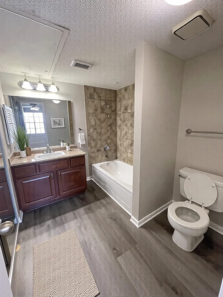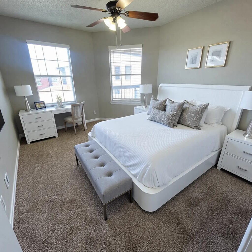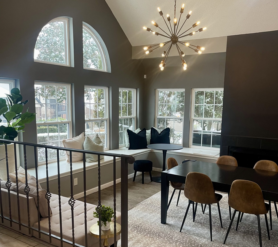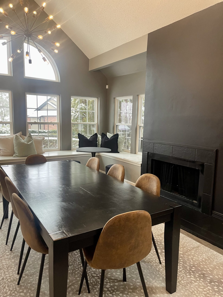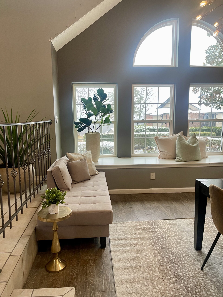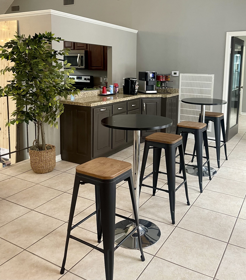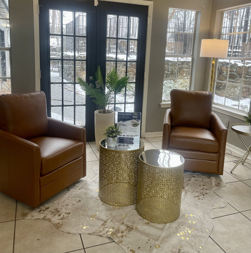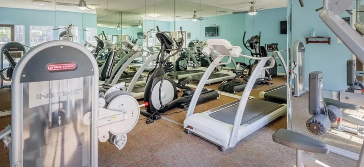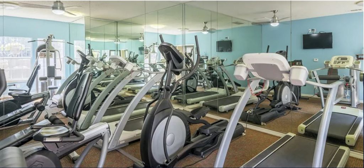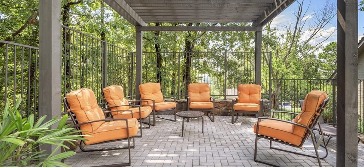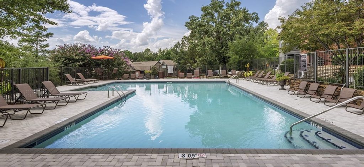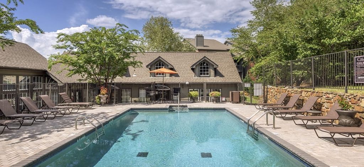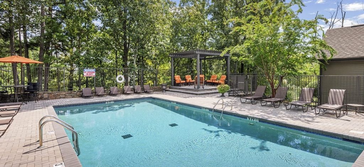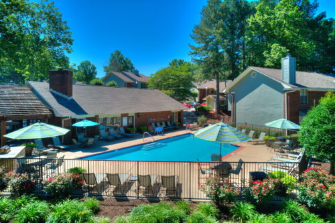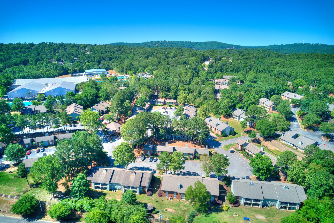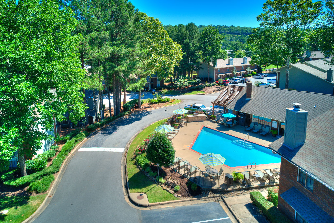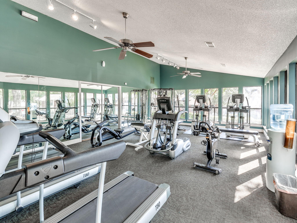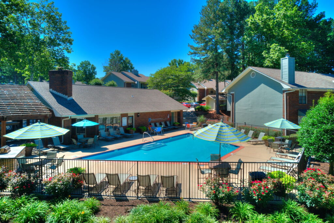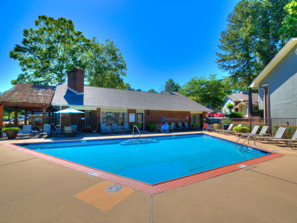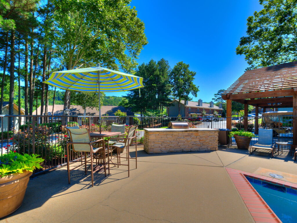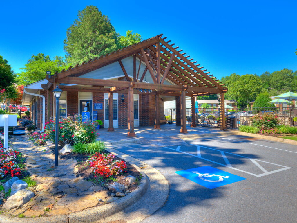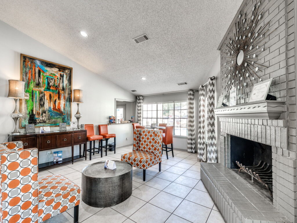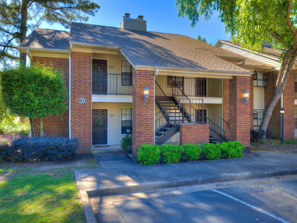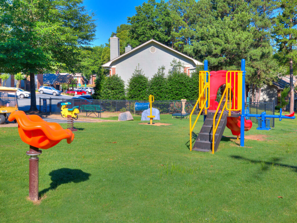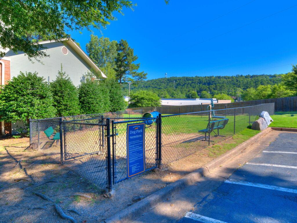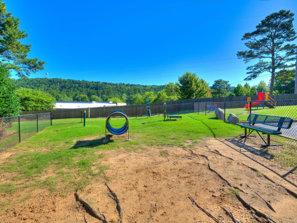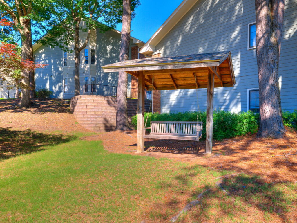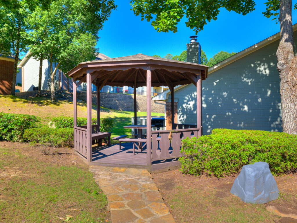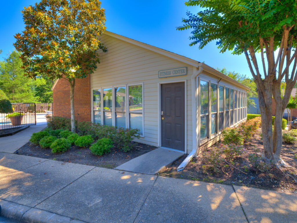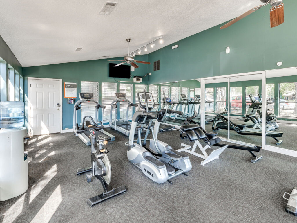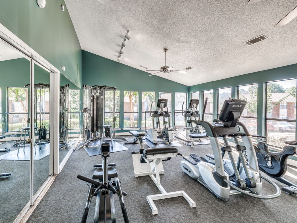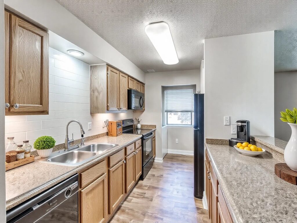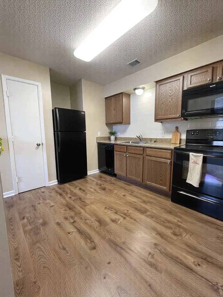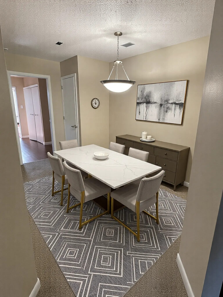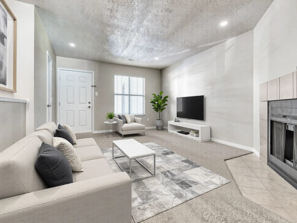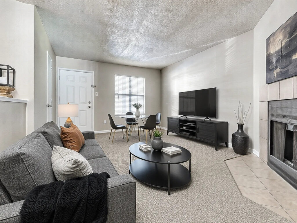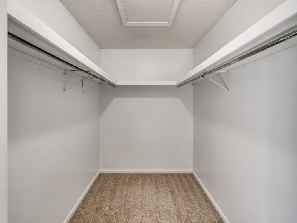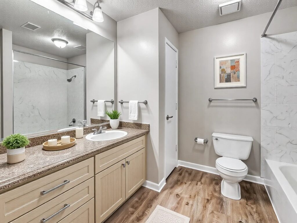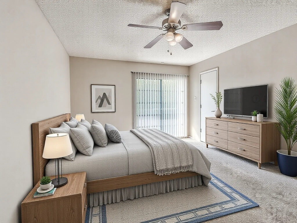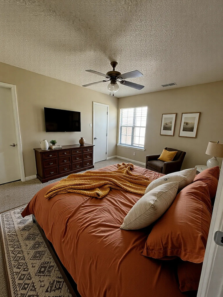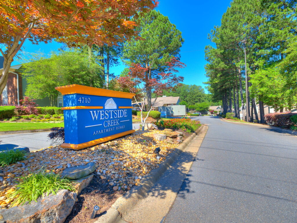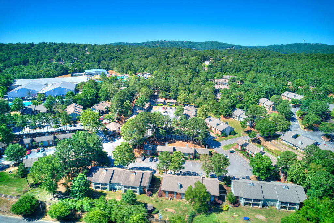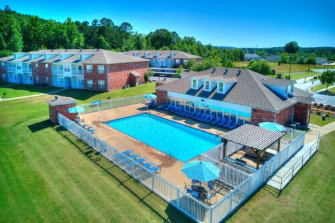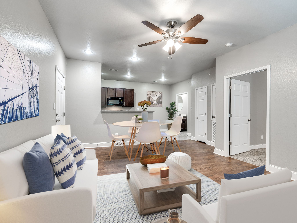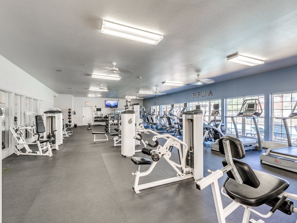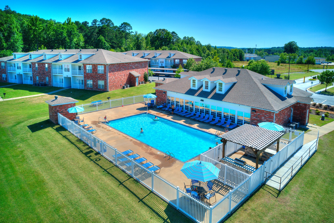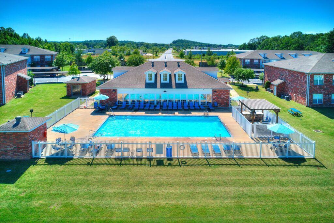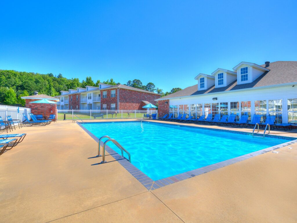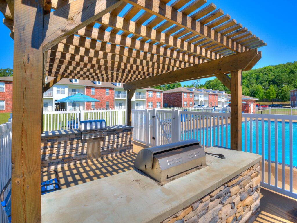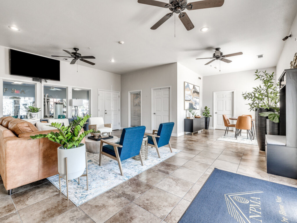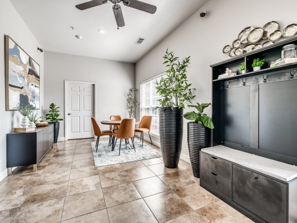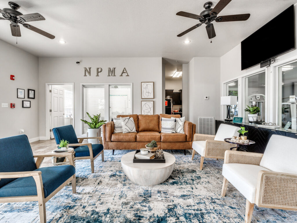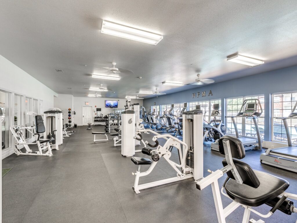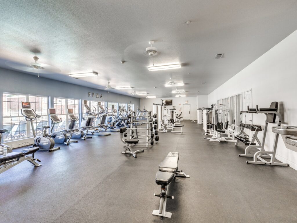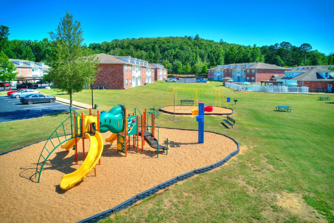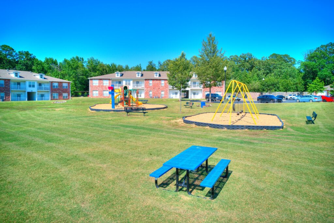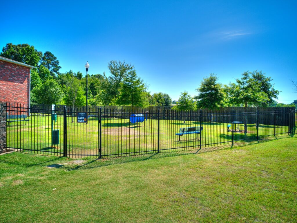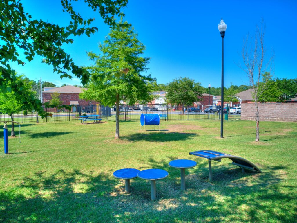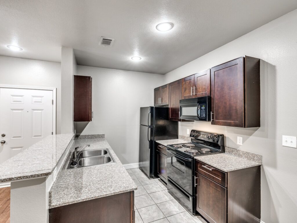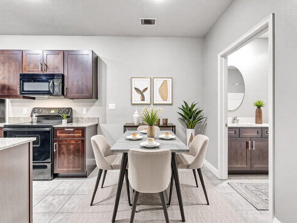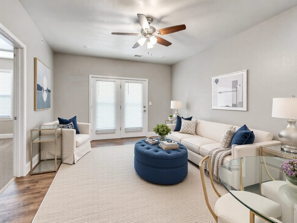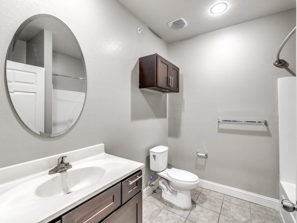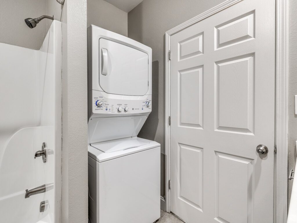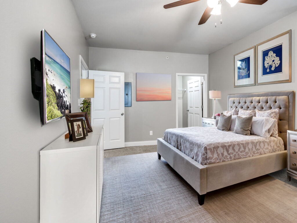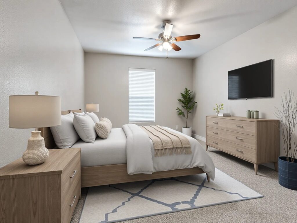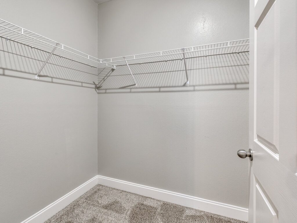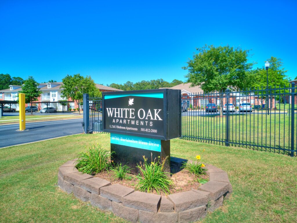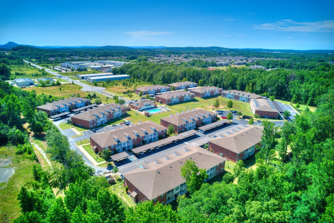Arkansas
- Gated Community
- Grilling and Picnic Area
- 24 Hour Fitness Center
- Swimming Pool
- Ceramic Tile in Kitchens, Baths and Main Entrance
- Central Air Conditioning
- Playground
- Pet Play Area
- All Electric Kitchens
- Dishwashers & Disposals
- Energy-Efficient Appliances
- Granite Countertops
- Private Balconies / Patios
- Spacious Closets
- Washer/Dryer
1 Bedroom / 1 Bath
Price: Call for Pricing
Deposit: Call for Pricing
Square Feet: 735
VIEW FLOOR PLAN
2 Bedroom / 2 Bath
Price: Call for Pricing
Deposit: Call for Pricing
Square Feet: 967
VIEW FLOOR PLAN
3 Bedroom / 2 Bath
Price: Call for Pricing
Deposit: Call for Pricing
Square Feet: 1093
VIEW FLOOR PLAN
Administrative Fee: $75
All prices based on a 12 month lease term
No Current Specials
Specials are subject to change without notice and are for qualified applicants only.
Office Hours
| Day | From | To |
|---|---|---|
| Monday | 8:30 AM | 5:00 PM |
| Tuesday | 8:30 AM | 5:00 PM |
| Wednesday | 8:30 AM | 5:00 PM |
| Thursday | 8:30 AM | 5:00 PM |
| Friday | 8:30 AM | 5:00 PM |
| Saturday | Closed | |
| Sunday | Closed |
Call or Text: (501) 991-0155
Email: forresthills@npmainfo.com
- 24 Hour Emergency Maintenance Service
- 24 Hour Fitness Center
- Swimming Pool
- Grilling Area
- Beautiful Wooded Setting
- Mature Landscaping
- Dog Park
- Full-size Washer & Dryer Included in All Units (at no additional cost)
- Spacious Walk-in Closet
- Breakfast & Coffee Bar
- Courtesy Officer
- On-Site Recycling
- Close to Shopping
- Pest Control Service
- Planned Resident Events
- Social Gathering Area
- Washer and Dryer Provided
1 Bedroom / 1 Bath
Price: Call for Pricing
Deposit: Call for Pricing
Square Feet: 565
VIEW FLOOR PLAN
1 Bedroom / 1 Bath
Price: Call for Pricing
Deposit: Call for Pricing
Square Feet: 650
VIEW FLOOR PLAN
1 Bedroom / 1 Bath
Price: Call for Pricing
Deposit: Call for Pricing
Square Feet: 702
VIEW FLOOR PLAN
2 Bedroom / 2 Bath
Price: Call for Pricing
Deposit: Call for Pricing
Square Feet: 950
VIEW FLOOR PLAN
2 Bedroom / 2 Bath
Price: Call for Pricing
Deposit: Call for Pricing
Square Feet: 1050
VIEW FLOOR PLAN
All prices based on a 12 month lease term
Currently No Specials
We reduce the security deposit by $250 for new applicants that work for a preferred employer.
- AR Heart Hospital
- Little Rock School District
- Pulaski County Special School District
- Amazon
- Little Rock Police Department
- Little Rock Fire Department
- MEMS (Metro Emergency Medical Services)
- Active Military (Reserve, Army, Air Force, etc.)
- Ally Financial
- FIS
- Dillard's Fulfillment Center
- Kimberly-Clark
- State Employees (AR Dept. of Heath, DHS, Health Dept., etc.)
- Federal Employees (VA Hospital, US Postal Service workers, FBI, etc.)
Only one discount per apartment, this offer will not combine with any other special.
Specials are subject to change without notice and are for qualified applicants only.
Office Hours
| Day | From | To |
|---|---|---|
| Monday | 8:30 AM | 5:30 PM |
| Tuesday | 8:30 AM | 5:30 PM |
| Wednesday | 8:30 AM | 5:30 PM |
| Thursday | 8:30 AM | 5:30 PM |
| Friday | 8:30 AM | 5:30 PM |
| Saturday | 10:00 AM | 5:00 PM |
| Sunday | Closed |
Call or Text: (501) 381-7701
Email: napavalley@npmainfo.com
We adore our furry friends and warmly invite large pets to become part of our community. Health enthusiasts will love our 24-hour fitness center to reach their wellness goals, while those seeking warmth can cozy up by the electric fireplaces during cooler months.
For your convenience, we offer online rent payments to make life a breeze. Come soak in the vibrant living experience at The Vineyards at Napa Valley!
- 24 Hour Emergency Maintenance Service
- 24 Hour Fitness Center
- Beautiful Wooded Setting
- Bicycle Trails
- Close to Shopping
- Fireplaces in Each Home
- Jogging / Walking Trail
- Large Pets Welcome
- Mature Landscaping
- Online Rent Payments
- On-Site Recycling
- Pest Control Service
- Planned Resident Events
- Sparkling Pool with Sun Deck
- Spectacular Wooded Views
1 Bedroom / 1 Bath
Price: $890 - $1,049
Deposit: Call for Pricing
Square Feet: 565
VIEW FLOOR PLAN
1 Bedroom / 1 Bath
Price: $940 - $1,139
Deposit: Call for Pricing
Square Feet: 660
VIEW FLOOR PLAN
1 Bedroom / 1 Bath
Price: $990 - $1,249
Deposit: Call for Pricing
Square Feet: 717
VIEW FLOOR PLAN
2 Bedroom / 1 Bath
Price: $1,070 - $1,155
Deposit: Call for Pricing
Square Feet: 830
VIEW FLOOR PLAN
2 Bedroom / 2 Bath
Price: $1,100 - $1,379
Deposit: Call for Pricing
Square Feet: 959
VIEW FLOOR PLAN
*terms and conditions apply.
- Move in by May 15th Receive One Month Free
- Look & Lease $150.00 Waived Admin Fee
- $99.00 Deposit (if qualify)
- One Month Free Applies to 11-13 Month Leases
Specials are subject to change without notice and are for qualified applicants only.
Office Hours
| Day | From | To |
|---|---|---|
| Monday | 8:30 AM | 5:30 PM |
| Tuesday | 8:30 AM | 5:30 PM |
| Wednesday | 8:30 AM | 5:30 PM |
| Thursday | 8:30 AM | 5:30 PM |
| Friday | 8:30 AM | 5:30 PM |
| Saturday | Closed | Closed |
| Sunday | Closed | Closed |
Call or Text: (501) 575-2315
Email: vineyards@npmainfo.com
With spacious one and two-bedroom apartment homes and townhomes, Westside Creek boasts a blend of modern comfort and classic sophistication, convenient to the best of West Little Rock. We offer the ability to soak up the beauty of 28 lush acres of award-winning landscapes, work up a sweat in the athletic facility, and then relax in one of two sparkling swimming pools — luxurious amenities all from the comfort of your new home with us.
At Westside Creek, you are minutes from so many spots in West Little Rock, Arkansas! Pleasant Ridge Town Centre is just around the corner, and the shopping, dining, and entertainment you need is all within easy reach.
- Sparkling Pool With Sun Deck
- 24 Hour Fitness Center
- 24 Hour Emergency Maintenance Service
- Hot Tub
- Patio/Balcony In Select Units
- Mature Landscaping
- Beautiful Wooded Setting
- Planned Resident Events
- On-Site Recycling
- Pest Control Services
- Outside Storage
1 Bedroom / 1 Bath
Price: Call for pricing
Deposit: $500
Square Feet: 734
VIEW FLOOR PLAN
2 Bedroom / 1.5 Bath TOWNHOME
Price: Call for pricing
Deposit: $500
Square Feet: 981
VIEW FLOOR PLAN
2 Bedroom / 1.5 Bath
Price: Call for pricing
Deposit: $500
Square Feet: 1000
VIEW FLOOR PLAN
2 Bedroom / 2 Bath
Price: Call for pricing
Deposit: $500
Square Feet: 1172
VIEW FLOOR PLAN
2 Bedroom / 2 Bath TOWNHOME
Price: Call for pricing
Deposit: $500
Square Feet: 1189
VIEW FLOOR PLAN
*$99 Security Deposit
*1 Month Free If Moved In By May. Applies To Any Floor Plan!
Specials are subject to change without notice and are for qualified applicants only.
Office Hours
| Day | From | To |
|---|---|---|
| Monday | 8:30 AM | 5:30 PM |
| Tuesday | 8:30 AM | 5:30 PM |
| Wednesday | 8:30 AM | 5:30 PM |
| Thursday | 8:30 AM | 5:30 PM |
| Friday | 8:30 AM | 5:30 PM |
| Saturday | 10:00 AM | 5:00 PM |
| Sunday | Closed |
Call or Text: (501) 462-4501
Email: westsidecreek@npmainfo.com
- Gated Community with Covered Parking
- Grilling and Picnic Area
- 24 Hour Fitness Center
- Swimming Pool
- Ceramic Tile in Kitchens, Baths and Main Entrance
- Central Air Conditioning
- Pet Friendly
- All Electric Kitchens
- Dishwashers & Disposals
- Energy-Efficient Appliances
- Granite Countertops
- Private Balconies
- Spacious Closets
- Washer/Dryer
1 Bedroom / 1 Bath
Price: Call for Pricing
Deposit: Call for Pricing
Square Feet: 698
VIEW FLOOR PLAN
2 Bedroom / 2 Bath)
Price: Call for Pricing
Deposit: Call for Pricing
Square Feet: 992
VIEW FLOOR PLAN
3 Bedroom / 2 Bath
Price: Call for Pricing
Deposit: Call for Pricing
Square Feet: 1137
VIEW FLOOR PLAN
Administrative Fee: $150
All prices based on a 12 month lease term
No Current Specials
Specials are subject to change without notice and are for qualified applicants only.
Office Hours
| Day | From | To |
|---|---|---|
| Monday | 8:00 AM | 5:30 PM |
| Tuesday | 8:00 AM | 5:30 PM |
| Wednesday | 8:00 AM | 5:30 PM |
| Thursday | 8:00 AM | 5:30 PM |
| Friday | 8:00 AM | 5:30 PM |
| Saturday | Closed | |
| Sunday | Closed |
Call or Text: (501) 988-3078
Email: whiteoak@npmainfo.com
