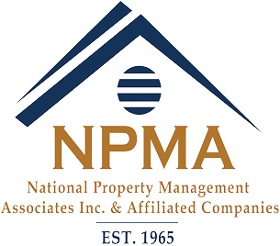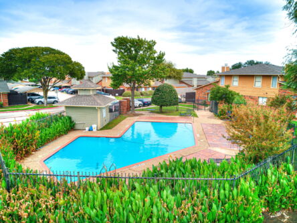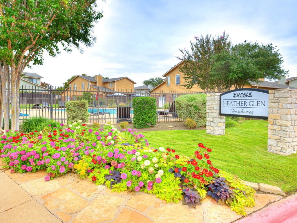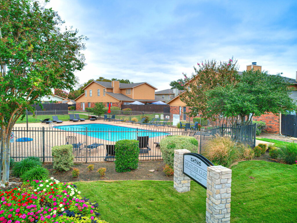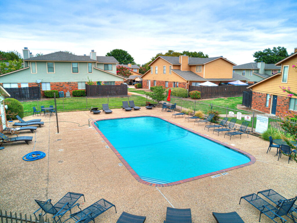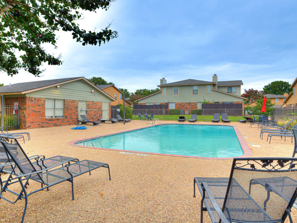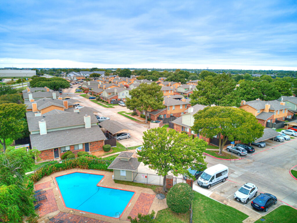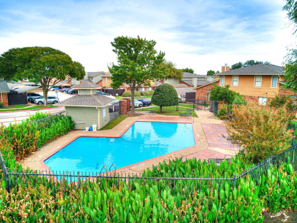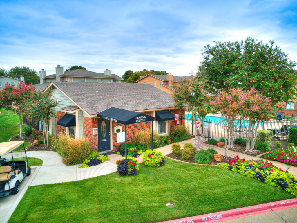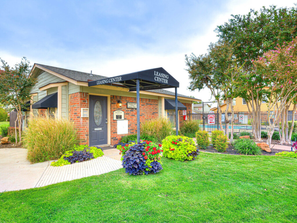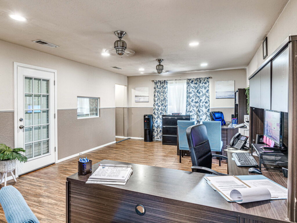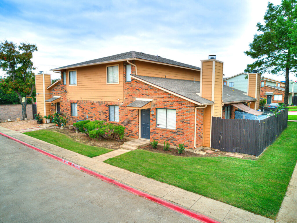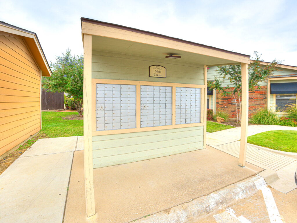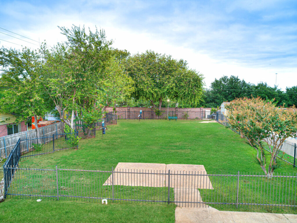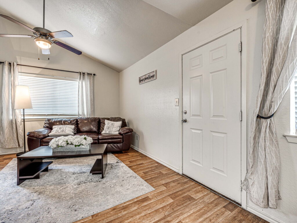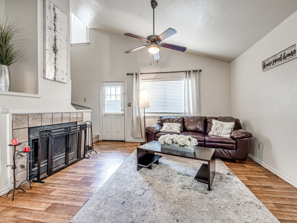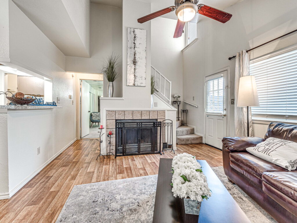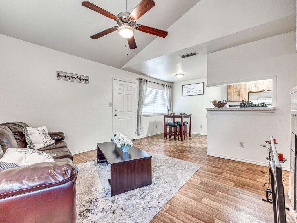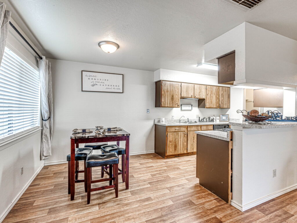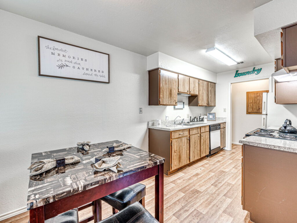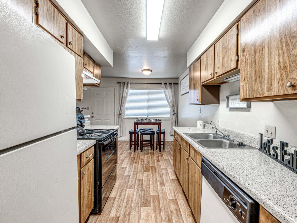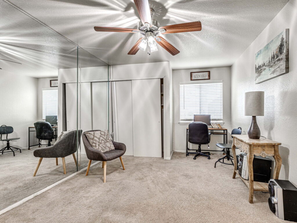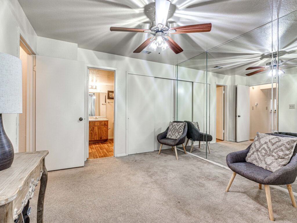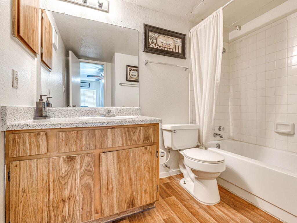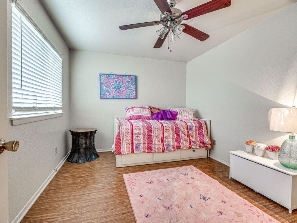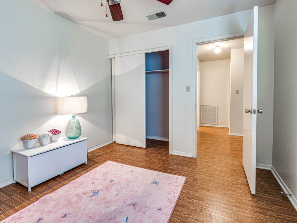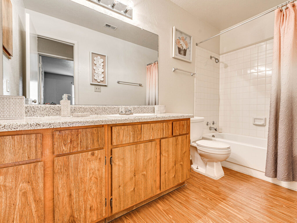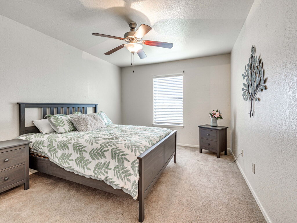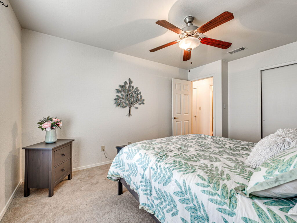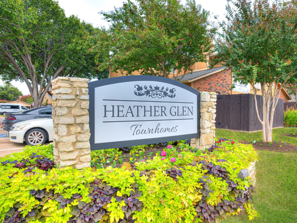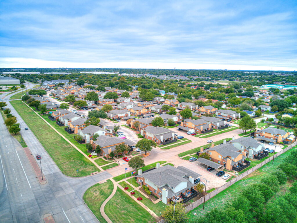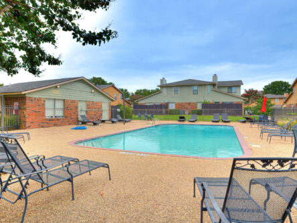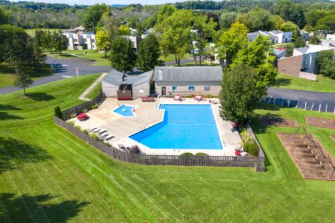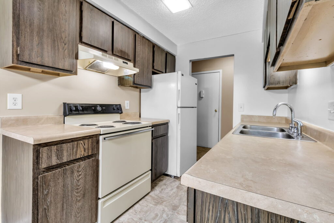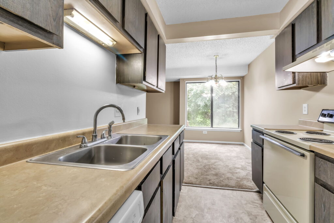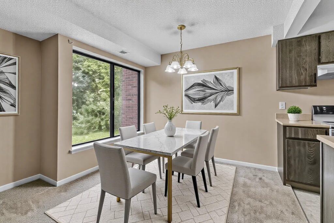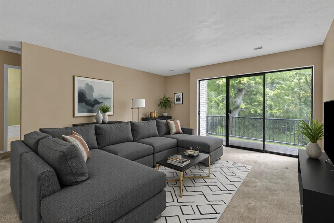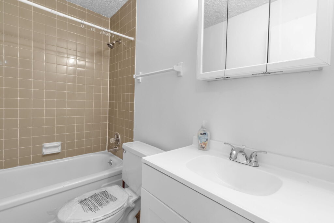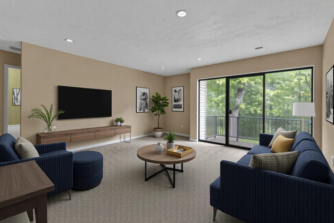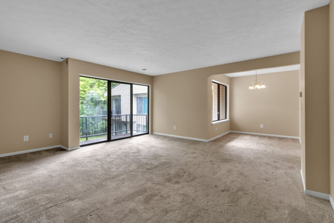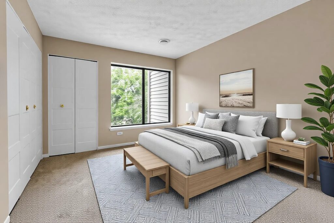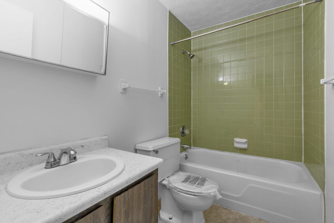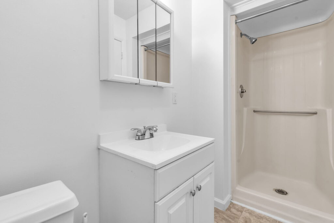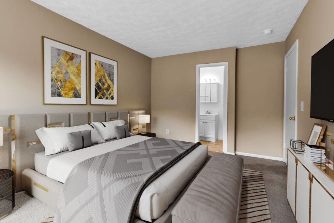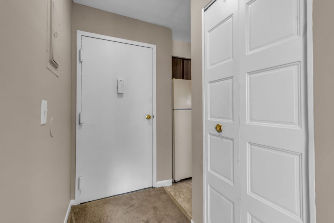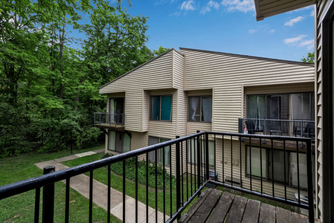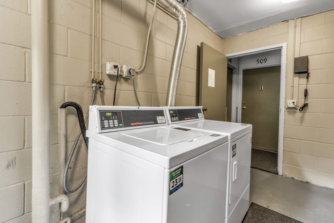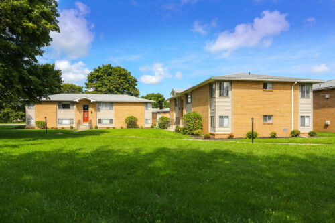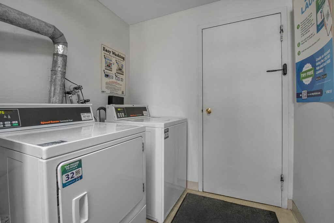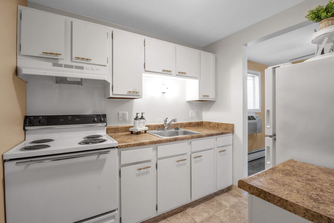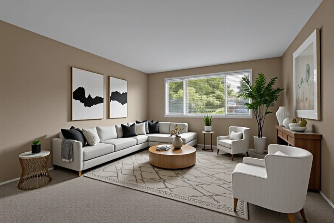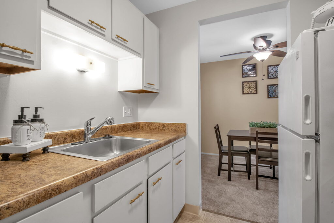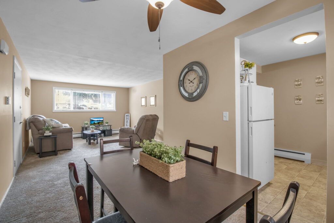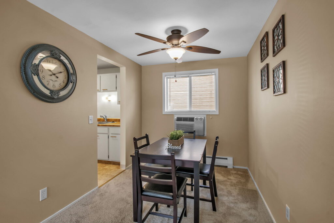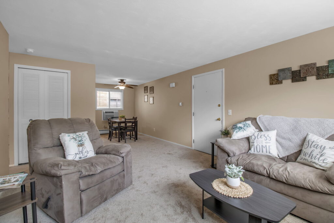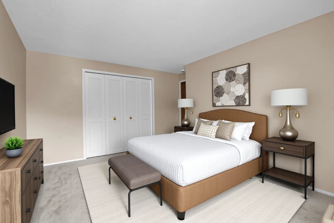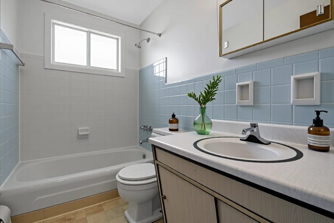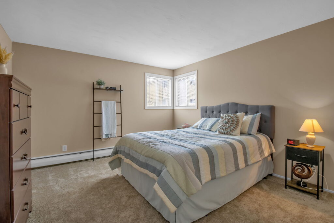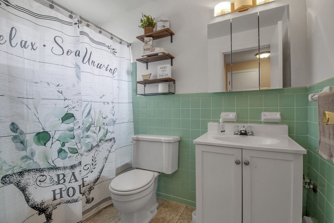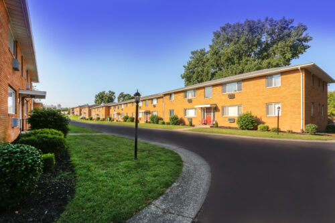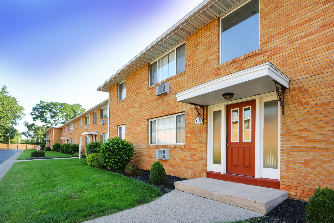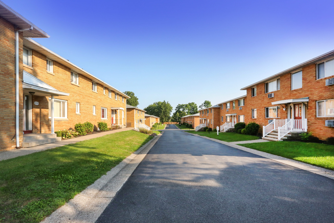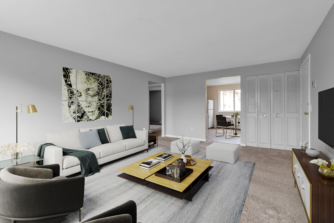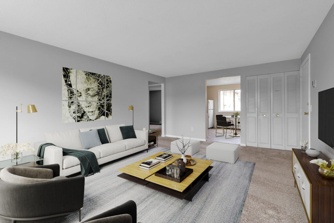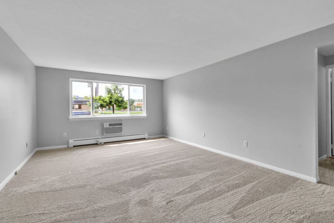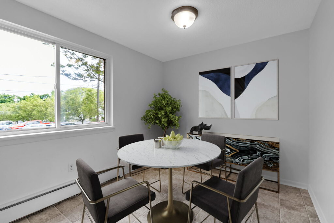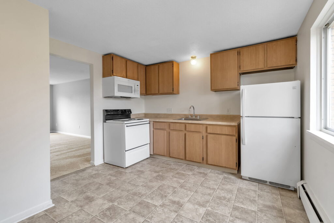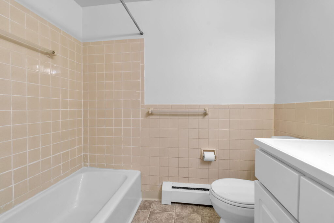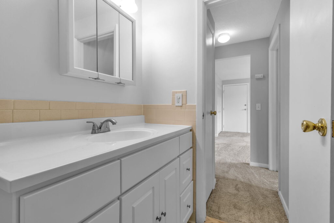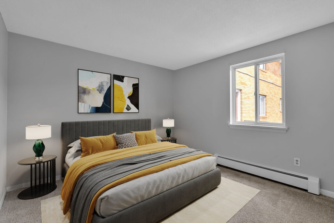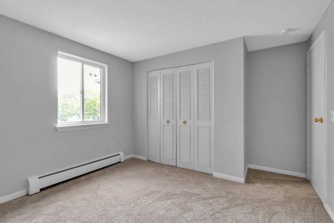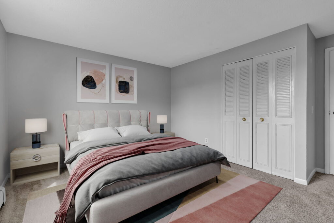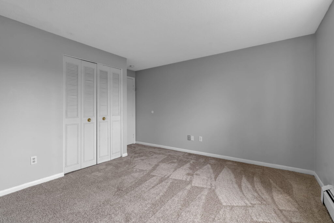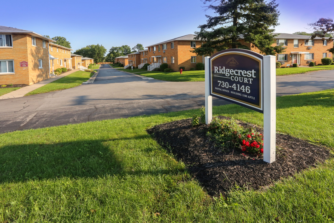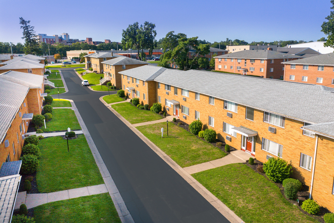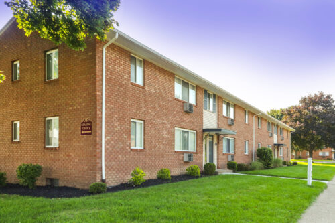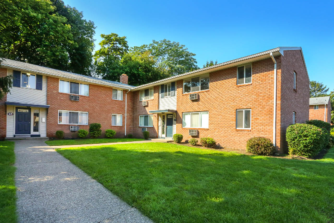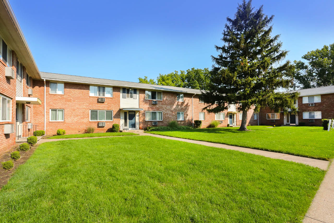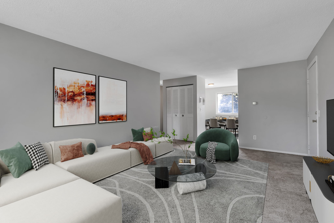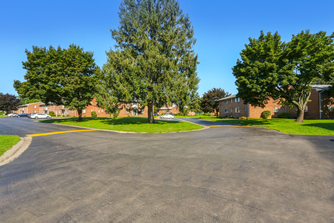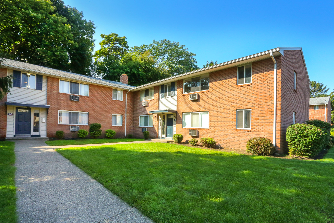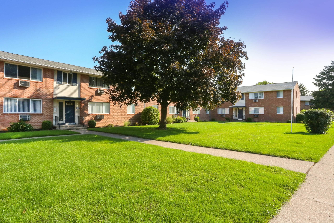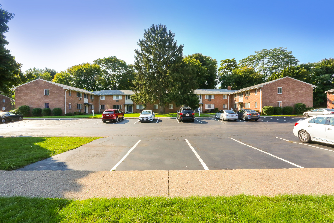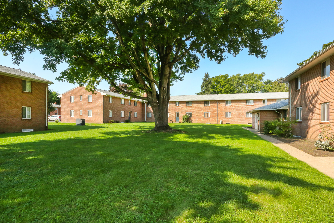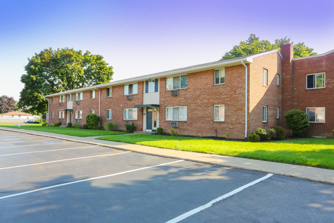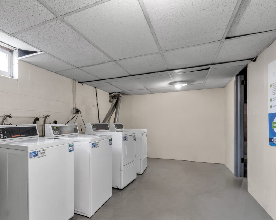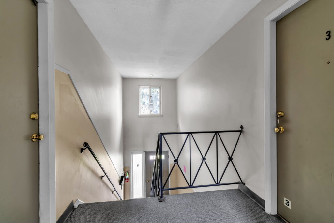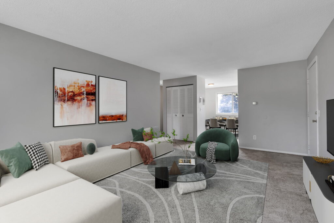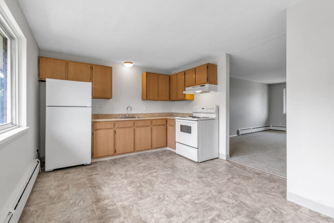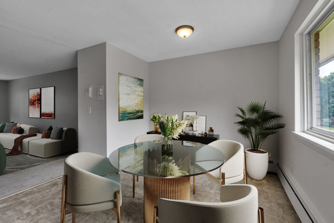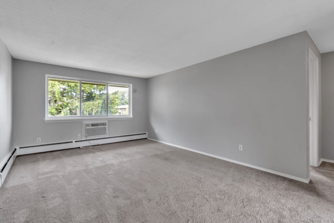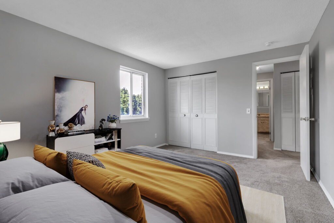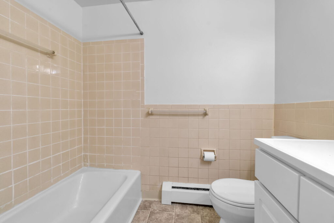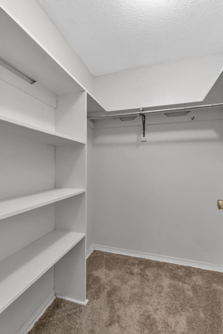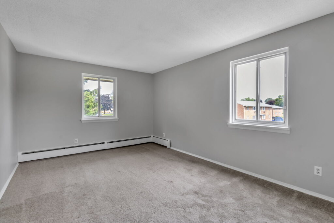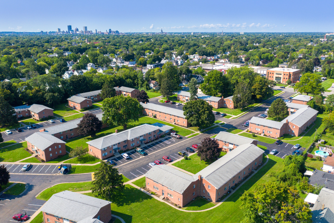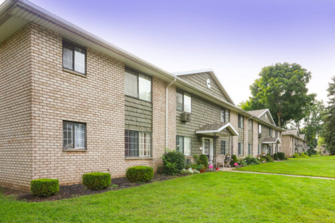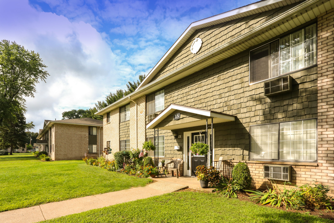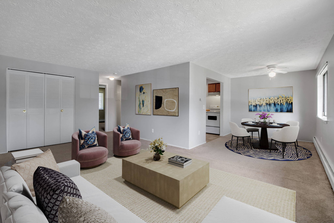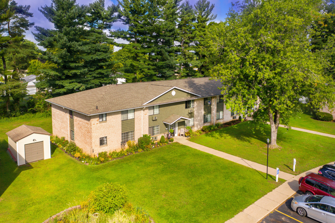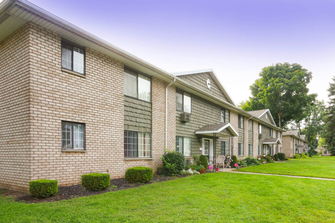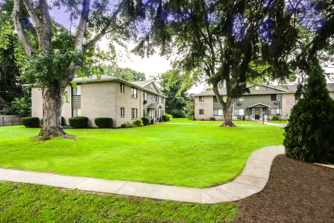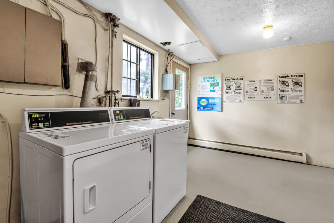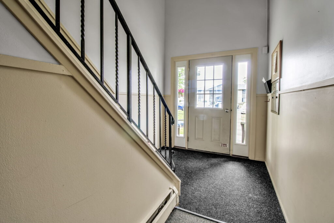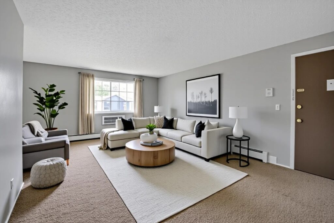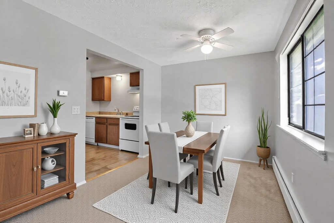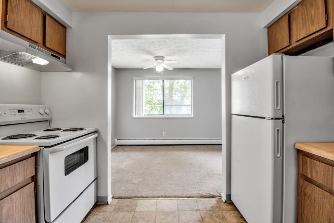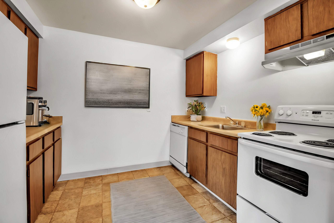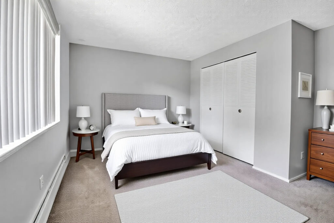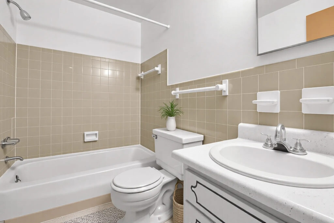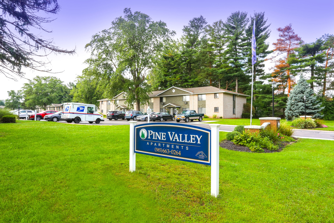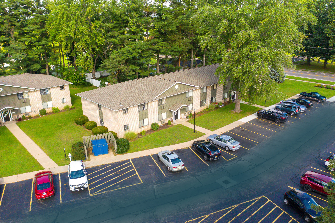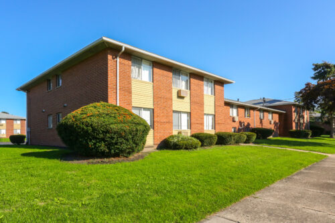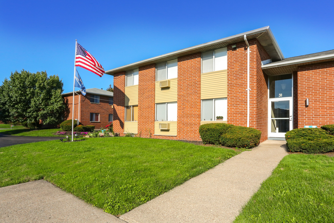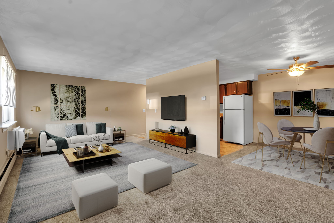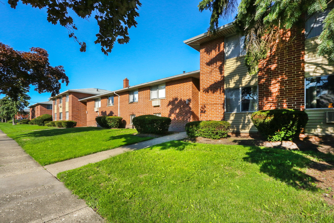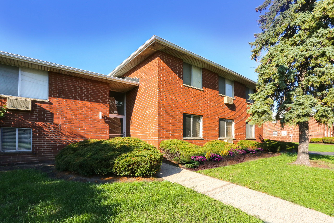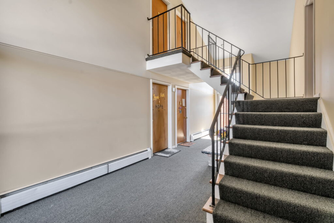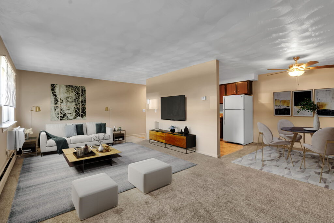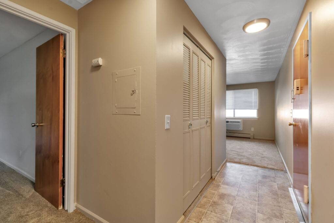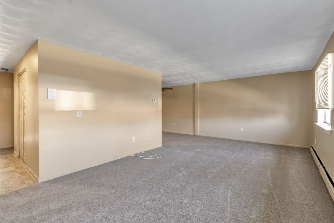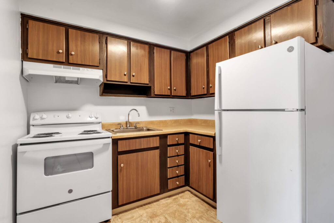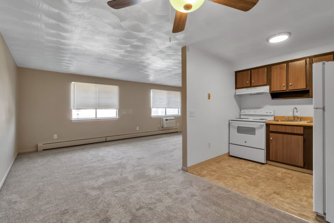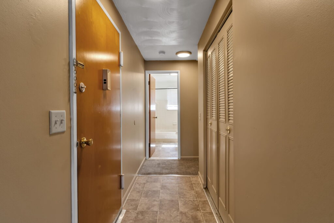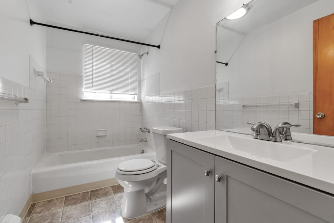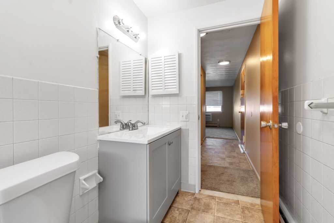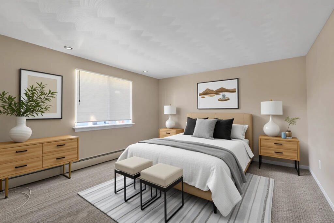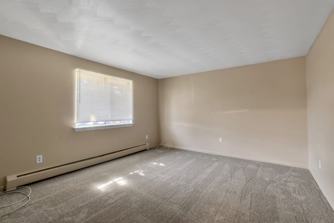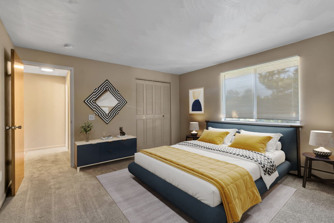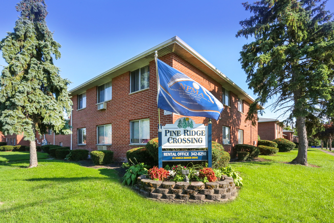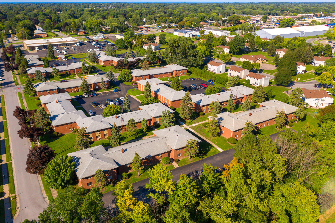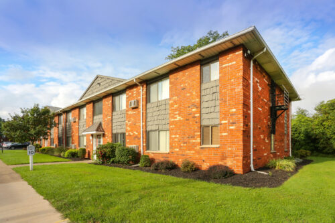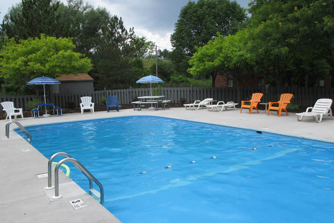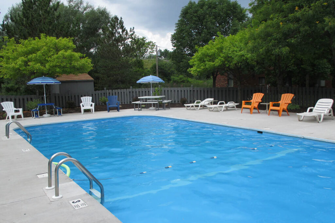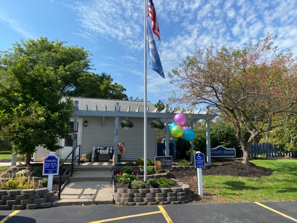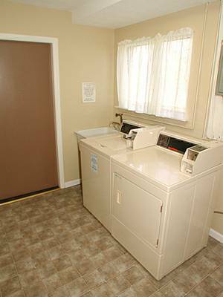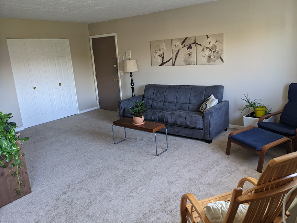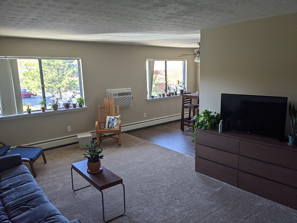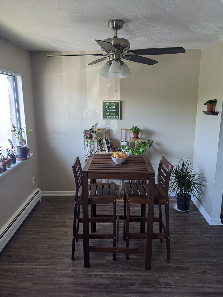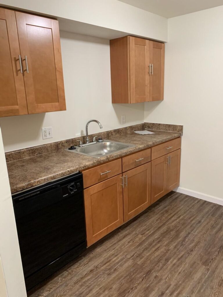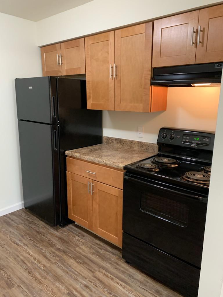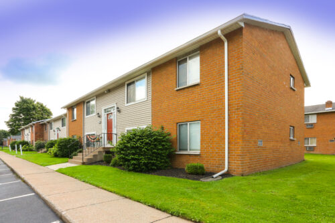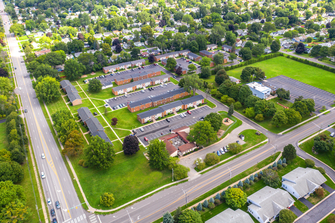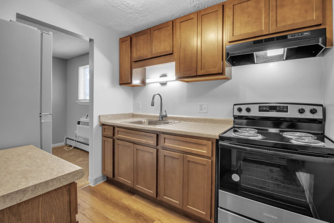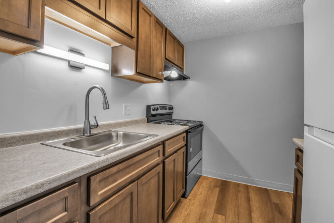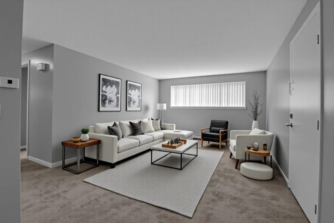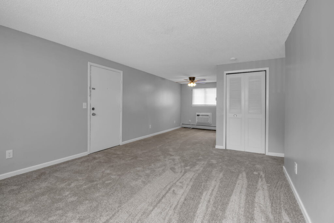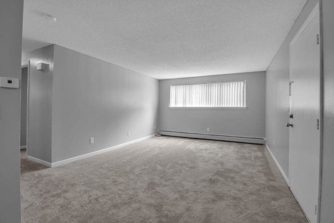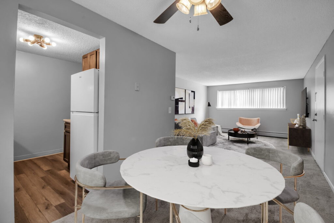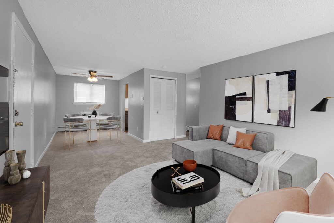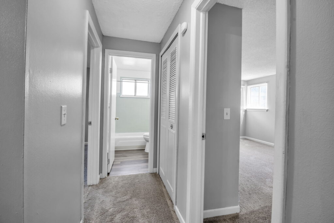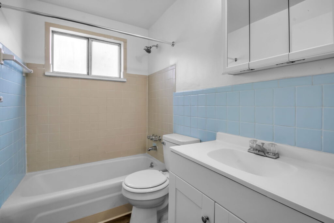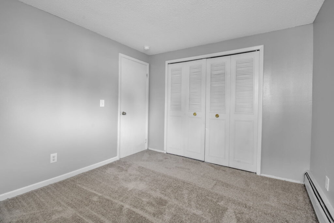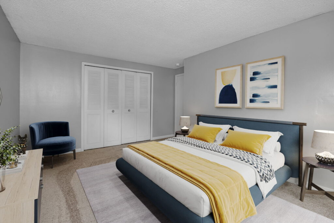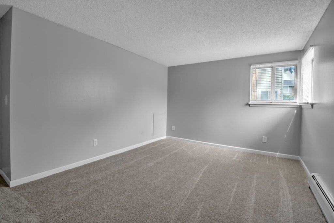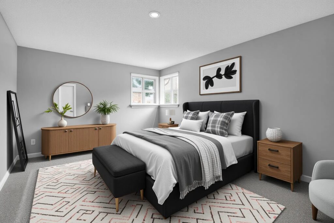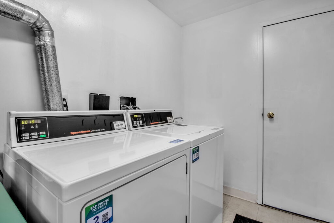One look will convince you that it’s the closest thing to living in your own home – in a warm and established neighborhood – without the responsibilities. The world is simply full of reasons for moving to Heather Glen Townhomes. Call For Daily Specials! Heather Glen Town homes has all the advantages of modem living. Built as condominiums, this extraordinary community is situated in beautiful southeast Arlington, just minutes to I-20, I-30, Six Flags, and the Parks Mall.
Come See Us Today! (Click our address for directions)
- Abundant Ceiling & Exterior Wall Insulation
- All-Electric Kitchens
- Cable TV Connections
- Centrally Located Swimming Pool & Sunning Deck
- Exterior Lighting
- Garbage Disposal
- Mini Blinds Throughout• Private Patios / Balconies
- Professionally Decorated Floorplans
- Professional Landscaping & Maintenance
- Professional On-Site Management
- Roomy Living Areas / Separate Dining Areas
- Spacious Walk-In Closets
- Stainless Steel Double Sinks
- Tile-Hearth Fireplaces
- Tiled Entry Ways
- Washer & Dryer Connections
2 Bedroom / 2 Bath (B1)
Price: Call for Price
Deposit: $350
Square Feet: 980
VIEW FLOOR PLAN
2 Bedroom / 2 Bath (B2)
Price: Call for Price
Deposit: $350
Square Feet: 1017
VIEW FLOOR PLAN
3 Bedroom / 2 Bath (C1)
Price: Call for Price
Deposit: $450
Square Feet: 1090
VIEW FLOOR PLAN
3 Bedroom / 2 Bath (C2)
Price: Call for Price
Deposit: $450
Square Feet: 1155-1167
VIEW FLOOR PLAN
Administrative Fee: $125
* All prices subject to change daily
$500 Off First Month's Rent
$200 Waived Admin Fee
Specials are subject to change without notice and are for qualified applicants only.
Office Hours
| Day | From | To |
|---|---|---|
| Monday | 8:30 AM | 5:30 PM |
| Tuesday | 8:30 AM | 5:30 PM |
| Wednesday | 8:30 AM | 5:30 PM |
| Thursday | 8:30 AM | 5:30 PM |
| Friday | 8:30 AM | 5:30 PM |
| Saturday | 10:00 AM | 5:00 PM |
| Sunday | Closed |
Call or Text: (817) 467-1151
Email: heatherglentownhomes@npmainfo.com
One look will convince you that it’s the closest thing to living in your own home – in a warm and established neighborhood – without the responsibilities. The world is simply full of reasons for moving to Heather Glen Townhomes. Call For Daily Specials! Heather Glen Town homes has all the advantages of modem living. Built as condominiums, this extraordinary community is situated in beautiful southeast Arlington, just minutes to I-20, I-30, Six Flags, and the Parks Mall.
Come See Us Today! (Click our address for directions)
- Abundant Ceiling & Exterior Wall Insulation
- All-Electric Kitchens
- Cable TV Connections
- Centrally Located Swimming Pool & Sunning Deck
- Exterior Lighting
- Garbage Disposal
- Mini Blinds Throughout• Private Patios / Balconies
- Professionally Decorated Floor Plans
- Professional Landscaping & Maintenance
- Professional On-Site Management
- Roomy Living Areas / Separate Dining Areas
- Spacious Walk-In Closets
- Stainless Steel Double Sinks
- Tile-Hearth Fireplaces
- Tiled Entry Ways
- Washer & Dryer Connections
2 Bedroom / 2 Bath (B1)
Price: Call for Price
Deposit: $350
Square Feet: 980
VIEW FLOOR PLAN
2 Bedroom / 2 Bath (B2)
Price: Call for Price
Deposit: $350
Square Feet: 1017
VIEW FLOOR PLAN
3 Bedroom / 2 Bath (C1)
Price: Call for Price
Deposit: $450
Square Feet: 1090
VIEW FLOOR PLAN
3 Bedroom / 2 Bath (C2)
Price: Call for Price
Deposit: $450
Square Feet: 1155-1167
VIEW FLOOR PLAN
Administrative Fee: $125
* All prices subject to change daily</p
$500 Off First Month's Rent
Waived Admin Fee Of $200
Specials are subject to change without notice and are for qualified applicants only.
Office Hours
| Day | From | To |
|---|---|---|
| Monday | 8:30 AM | 5:30 PM |
| Tuesday | 8:30 AM | 5:30 PM |
| Wednesday | 8:30 AM | 5:30 PM |
| Thursday | 8:30 AM | 5:30 PM |
| Friday | 8:30 AM | 5:30 PM |
| Saturday | 10:00 AM | 5:00 PM |
| Sunday | Closed |
Call or Text: (817) 467-1151
Email: heatherglentownhomes@npmainfo.com
The atmosphere of Woodhill is the serenity that country living provides. Its distinctively designed townhouses and apartments are located on a 33-acre wooded estate that commands breathtaking views of the countryside and its rolling hills.
The units feature wall to wall carpeting, individual heat and air conditioning controls, fully equipped kitchens, ample closets, and storage areas, sliding glass doors opening to terraces. Our townhouses have washer and dryer hookups, coin operated laundry facilities, cable ready units, and a gorgeous swimming pool area.
Come See Us Today! (Click our address for directions)
- 24 Hour Emergency Maintenance Service
- Mobile App-Operated Laundry Facilities
- Exterior Lighting
- Garbage Disposal
- Intercom Systems
- Manicured Grounds
- Playground
- Private Patio/Balcony
- Scenic Atmosphere
- Snow Removal in Winter
- Spacious Closets
- Swimming Pool with Kiddie Pool
- Vaulted Ceilings
- Washer/Dryer Hook Ups in Townhouses
1 Bedroom / 1 Bath
Price: $855 - $865
Deposit: 1 Month
Square Feet: 900
VIEW FLOOR PLAN
2 Bedroom / 1 Bath
Price: $995 - $1,005
Deposit: 1 Month
Square Feet: 1050
VIEW FLOOR PLAN
3 Bedroom / 2 Bath
Price: $1090 - $1100
Deposit: 1 Month
Square Feet: 1250
VIEW FLOOR PLAN
Townhouse - 2 Bedroom / 1.5 Bath
Price: $1075
Deposit: 1 Month
Square Feet: 1120
VIEW FLOOR PLAN
Townhouse - 3 Bedroom / 1.5 Bath
Price: $1200
Deposit: 1 Month
Square Feet: 1426
VIEW FLOOR PLAN
Townhouse - 4 Bedroom / 1.5 Bath
Price: $1,350
Deposit: 1 Month
Square Feet: 1450
VIEW FLOOR PLAN
Luxury - 2 Bedroom / 1 Bath
Price: $1080 - $1105
Deposit: 1 Month
Square Feet: 1000+
VIEW FLOOR PLAN
All prices based on a 12 month lease term
No Current Specials
Specials are subject to change without notice and are for qualified applicants only.
Office Hours
| Day | From | To |
|---|---|---|
| Monday | 8:00 AM | 5:00 PM |
| Tuesday | 8:00 AM | 5:00 PM |
| Wednesday | 8:00 AM | 5:00 PM |
| Thursday | 8:00 AM | 5:00 PM |
| Friday | 8:00 AM | 5:00 PM |
| Saturday | Closed | |
| Sunday | Closed |
At Susan Apartments, you can truly experience the joys of apartment living. Our tranquil grounds provide a peaceful retreat where you can relax and unwind after a long day. Imagine coming home to a place that feels like a private oasis, far removed from the hustle and bustle of the city.
Convenience is key, and our location reflects just that. Situated just minutes away from popular shopping districts and major expressways, everything you need is within reach. Need to commute? No problem. Susan Apartments is conveniently located on a bus line, making your daily travels a breeze.
We understand the importance of stellar service, which is why our professional management staff is dedicated to providing you with the attention and assistance you deserve. From maintenance requests to general inquiries, we’re here to ensure your experience at Susan Apartments exceeds your expectations.
Discover the true meaning of apartment living at Susan Apartments. Contact us today to schedule a tour and see for yourself why our apartment complex stands out from the rest.
Come See Us Today! (Click our address for directions)
- 24 Hour Emergency Maintenance Service
- Cable Ready
- Ceiling Fans
- Mobile App Operated Laundry Facilities - In Each Building
- Dead Bolt Locks
- Exterior Lighting
- Extra Storage Space
- Garbage Disposal
- Indoor Mailboxes
- Large Double Windows
- Manicured Grounds
- Mini Blinds
- Minutes from Expressway
- On the RTS Bus line
- Snow Removal
- Spacious Closets
- Trash Included
- Vertical Blinds
- Wall to Wall Carpet
1.5 Bedroom / 1 Bath (C)
Price: $1015
Deposit: $1015
Square Feet: 655
VIEW FLOOR PLAN
Lower 1 Bedroom / 1 Bath (A)
Price: $1025
Deposit: $1025
Square Feet: 750
VIEW FLOOR PLAN
Upper 1 Bedroom / 1 Bath (A)
Price: $1035
Deposit: $1035
Square Feet: 750
VIEW FLOOR PLAN
Lower 2 Bedroom / 1 Bath (D)
Price: $1,150
Deposit: $1,150
Square Feet: 850
VIEW FLOOR PLAN
Upper 2 Bedroom / 1 Bath (D)
Price: $1,160
Deposit: $1,160
Square Feet: 850
VIEW FLOOR PLAN
No Current Specials
Specials are subject to change without notice and are for qualified applicants only.
Office Hours
| Day | From | To |
|---|---|---|
| Monday | 8:00 AM | 5:00 PM |
| Tuesday | 8:00 AM | 5:00 PM |
| Wednesday | 8:00 AM | 5:00 PM |
| Thursday | 8:00 AM | 5:00 PM |
| Friday | 8:00 AM | 5:00 PM |
| Saturday | 10:00 AM | 3:00 PM |
| Sunday | Closed |
Our professional management staff is committed to providing residents with the attention and service they deserve. From prompt maintenance requests to friendly assistance with any needs, we prioritize our residents’ satisfaction. With Ridgecrest Court Apartments, you’ll experience a comfortable and peaceful lifestyle in a prime location.
Come See Us Today! (Click our address for directions)
- 24 Hour Emergency Maintenance Service
- Air Conditioning Units
- Cable Ready
- Card-Operated Laundry Facilities
- Dead Bolt Locks
- Eat-In Kitchens
- Exterior Lighting
- Extra Storage
- Garbage Disposals
- Intercom Systems
- Minutes from Expressway
- RTS Bus line
- Security Doors
- Snow Removal in Winter
- Spacious Closets
- Walk-In Closets
- Wall to Wall Carpet
- Well-Kept Grounds
1 Bedroom / 1 Bath
Price: $1090
Deposit: $1090
Square Feet: 750
VIEW FLOOR PLAN
2 Bedroom / 1 Bath
Price: $1235
Deposit: $1235
Square Feet: 850
VIEW FLOOR PLAN
All prices based on a 12 month lease term
No Current Specials
Specials are subject to change without notice and are for qualified applicants only.
Office Hours
| Day | From | To |
|---|---|---|
| Monday | 8:00 AM | 4:30 PM |
| Tuesday | 8:00 AM | 4:30 PM |
| Wednesday | 8:00 AM | 4:30 PM |
| Thursday | 8:00 AM | 4:30 PM |
| Friday | 8:00 AM | 4:30 PM |
| Saturday | Closed | |
| Sunday | Closed |
Call or Text: (585) 986-8174
Email: ridgecrest@npmainfo.com
Situated just minutes away from bustling shopping districts and major expressways, Portland Manor Apartments ensures that you’re never far from the excitement that the city has to offer. From trendy boutiques to renowned restaurants, everything you desire is at your fingertips.
Picture yourself coming home to a landscape adorned with meticulously maintained gardens and green spaces, providing a refreshing escape from the typical concrete and pavement surroundings of most apartment buildings. Embrace the difference and relish in the serenity our community provides.
We take pride in our attentive and professional on-site management staff who are dedicated to meeting your needs and providing exceptional service. Experience the convenience, privacy, and unmatched beauty of Portland Manor Apartments – a place that truly understands and caters to the discerning individual.
Come See Us Today! (Click our address for directions)
- 24 Hour Emergency Maintenance Service
- Cable Ready
- Card-Operated Laundry Facilities
- Courtesy Officer
- Dead Bolt Locks
- Eat in Kitchens
- Exterior Lighting
- Extra Storage Space
- Garbage Disposal
- Minutes from Expressway
- On the RTS Bus line
- Security Entrances
- Indoor Mailboxes
- Snow Removal in Winter
- Wall to Wall Carpet
1 Bedroom / 1 Bath
Price: $1075-$1100
Deposit: $1075-$1100
Square Feet: 750
VIEW FLOOR PLAN
2 Bedroom / 1 Bath (C)
Price: $1160-$1185
Deposit: $1160-$1185
Square Feet: 850
VIEW FLOOR PLAN
3% Preferred Employer Discount
Specials are subject to change without notice and are for qualified applicants only.
Office Hours
| Day | From | To |
|---|---|---|
| Monday | 8:00 AM | 5:00 PM |
| Tuesday | 8:00 AM | 5:00 PM |
| Wednesday | 8:00 AM | 5:00 PM |
| Thursday | 8:00 AM | 5:00 PM |
| Friday | 8:00 AM | 5:00 PM |
| Saturday | Closed | |
| Sunday | Closed |
Call or Text: (585) 501-2339
Email: portlandmanor@npmainfo.com
Convenience is key, and at Pine Valley Apartments, we are ideally located on a bus line, providing easy access to nearby shopping districts and expressways. Whether you need to run errands or explore the city, you’ll appreciate the convenience of our prime location.
With a dedicated and professional management staff, we prioritize your needs and ensure that you receive the attention and service you deserve. From addressing maintenance requests promptly to answering any questions or concerns, our team is committed to providing exceptional service in an apartment setting.
Discover the joy of living in a beautiful community that caters to your comfort and convenience. Choose Pine Valley Apartments as your new home and experience the best of apartment living in a serene and picturesque environment.
Come See Us Today! (Click our address for directions)
(Office located at Susan Apartments)
- 24 Hour Emergency Maintenance Service
- Additional Storage
- Cable Ready
- Ceiling Fans
- Coin Operated Laundry
- Dead Bolt Locks
- Exterior Lighting
- Garbage Paid
- Indoor Mailboxes
- Intercom Systems
- Large Double Windows
- Minutes from Expressway
- Manicured Grounds
- Snow Removal
- Spacious Closets
- Spacious Kitchens
- Vertical Blinds
- Wall to Wall Carpet
1 Bedroom / 1 Bath (C)
Price: $1050
Deposit: $1050
Square Feet: 750
VIEW FLOOR PLAN
1 Bedroom / 1 Bath (D)
Price: $1050
Deposit: $1050
Square Feet: 750
VIEW FLOOR PLAN
1 Bedroom / 1 Bath (E)
Price: $1050
Deposit: $1050
Square Feet: 750
VIEW FLOOR PLAN
2 Bedroom / 1 Bath (A)
Price: $1150
Deposit: $1150
Square Feet: 850
VIEW FLOOR PLAN
2 Bedroom / 1 Bath (B)
Price: $1150
Deposit: $1150
Square Feet: 850
VIEW FLOOR PLAN
No Current Specials
Specials are subject to change without notice and are for qualified applicants only.
Office Hours
| Day | From | To |
|---|---|---|
| Monday | 8:00 AM | 5:00 PM |
| Tuesday | 8:00 AM | 5:00 PM |
| Wednesday | 8:00 AM | 5:00 PM |
| Thursday | 8:00 AM | 5:00 PM |
| Friday | 8:00 AM | 5:00 PM |
| Saturday | 10:00 AM | 3:00 PM |
| Sunday | Closed |
Living at Pine Ridge Crossing guarantees you unfettered access to the city’s hidden gems. Explore the sprawling beauty of Seneca Park Zoo or bask in the sun-kissed shores of Charlotte Beach, both mere moments away from your new abode. Experience the best of urban living with a touch of idyllic suburban charm, all through the lens of Pine Ridge Crossing.
Embrace the unparalleled comfort, spaciousness, and unbeatable location that Pine Ridge Crossing effortlessly delivers. It’s time to experience a life where convenience, ample space, and a sensational address combine harmoniously to create the perfect haven. Welcome to Pine Ridge Crossing, your gateway to an extraordinary living experience.
Come See Us Today! (Click our address for directions)
- 24 Hour Emergency Maintenance Service
- Cable Ready
- Ceiling Fans
- Coin Operated Laundry Facilities
- Courtesy Officer
- Exterior Lighting
- Extra Storage Space
- Garbage Disposal
- Indoor Mailboxes
- Large Double Windows
- Minutes from Expressway
- Public Transportation
- Snow Removal in Winter
- Spacious Closets
- Wall to Wall Carpet
- Well Kept Grounds
1 Bedroom / 1 Bath
Price: $1,025-$1,065
Deposit: $1,025-$1,065
Square Feet: 750
VIEW FLOOR PLAN
2 Bedroom / 1 Bath
Price: $1,110-$1,150
Deposit: $1,110-$1,150
Square Feet: 850
VIEW FLOOR PLAN
All prices based on a 12 month lease term
No Current Specials
Specials are subject to change without notice and are for qualified applicants only.
Office Hours
| Day | From | To |
|---|---|---|
| Monday | 8:00 AM | 5:00 PM |
| Tuesday | 8:00 AM | 5:00 PM |
| Wednesday | 8:00 AM | 5:00 PM |
| Thursday | 8:00 AM | 5:00 PM |
| Friday | 8:00 AM | 5:00 PM |
| Saturday | Closed | |
| Sunday | Closed |
Call or Text: (585) 488-3764
Email: pineridge@npmainfo.com
Our community provides a relaxing environment complete with a pool and patio area, allowing you to unwind and enjoy your surroundings. Whether you want to lounge by the pool or spend time on the patio, you’ll find plenty of opportunities to relax and recharge.
Located within minutes to expressways and shopping districts, Gaslight Square Apartments offers convenience at your doorstep. Whether you need to commute or want to explore the nearby shopping areas, everything you need is just a short distance away.
At Gaslight Square Apartments, we pride ourselves on our professional on-site management staff who are dedicated to providing excellent service and attention to our residents. We are committed to ensuring that our residents receive the care and assistance they deserve.
We invite you to experience the leisurely and convenient lifestyle at Gaslight Square Apartments. Contact us today to schedule a tour and see why our community is the perfect place for you to call home.
Come See Us Today! (Click our address for directions)
- 24 Hour Emergency Maintenance Service
- Cable Hook Up
- Ceiling Fans
- App-Operated Laundry Facilities
- Dead Bolt Locks
- Exterior Lighting
- Extra Storage Space
- Garbage Disposal
- Indoor Mailboxes
- Intercom Systems
- Large Double Windows
- Minutes from Expressway
- Picnic Recreation Areas
- Security Entrances
- Snow Removal in Winter
- Spacious Closets
- Spacious Kitchens
- Swimming Pool
- Vertical Blinds
- Wall to Wall Carpet
- Well Kept Grounds
1 Bedroom / 1 Bath
Price: $1060
Deposit: Starting at $1060
Square Feet: 750
VIEW FLOOR PLAN
1 Bedroom / 1 Bath
Price: $1160
Deposit: Starting at $1160
Square Feet: 750
VIEW FLOOR PLAN
2 Bedroom / 1 Bath
Price: $1,205-$1,305
Deposit: Starting at $1,205-$1,305
Square Feet: 850
VIEW FLOOR PLAN
Non Refundable Pet Deposit - $350
Pet Rent: 1 Cat - $30 Per Month Per Animal, $40 Per Month For 2 Animals
Max 2 Cats per Unit OR 1 Dog and 1 Cat OR 1 Dog
No Current Specials
Specials are subject to change without notice and are for qualified applicants only.
Office Hours
| Day | From | To |
|---|---|---|
| Monday | 8:00 AM | 5:00 PM |
| Tuesday | 8:00 AM | 5:00 PM |
| Wednesday | 8:00 AM | 5:00 PM |
| Thursday | 8:00 AM | 5:00 PM |
| Friday | 8:00 AM | 5:00 PM |
| Saturday | 10:00 AM | 3:00 PM |
| Sunday | Closed |
At Dorsey Gardens, we prioritize professional management and quality maintenance to ensure that our residents have an enjoyable living experience. Our friendly staff is dedicated to providing excellent service and creating a welcoming neighborhood atmosphere.
We appreciate your interest in Dorsey Gardens and would be delighted to have you as a resident in one of the finest apartment developments in the Town of Greece. If you have any questions or would like to schedule a tour, please don’t hesitate to reach out. We look forward to assisting you in making Dorsey Gardens your new home.
Come See Us Today! (Click our address for directions)
- 24 Hour Emergency Maintenance Service
- Cable Hook Up
- Ceiling Fans
- Mobile-App Operated Laundry Facilities
- Dead Bolt Locks
- Exterior Lighting
- Garbage Disposal
- Indoor Mailboxes
- Mini Blinds
- Minutes from Expressway
- RTS Busline
- Playground
- Security Entrances
- Snow Removal
- Vertical Blinds
- Walk-In Closets
- Wall to Wall Carpet
- Well Kept Grounds
Lower 1 Bedroom / 1 Bath
Price: $1035
Deposit: $1035
Square Feet: 750
VIEW FLOOR PLAN
Upper 1 Bedroom / 1 Bath
Price: $1045
Deposit: $1045
Square Feet: 750
VIEW FLOOR PLAN
Lower 2 Bedroom / 1 Bath
Price: $1,160
Deposit: $1,160
Square Feet: 850
VIEW FLOOR PLAN
Upper 2 Bedroom / 1 Bath
Price: $1,170
Deposit: $1,170
Square Feet: 850
VIEW FLOOR PLAN
$350 Non-Refundable Pet-Deposit
Pet Fee: $30 Per Month
No Current Specials
Specials are subject to change without notice and are for qualified applicants only.
Office Hours
| Day | From | To |
|---|---|---|
| Monday | 8:00 AM | 5:00 PM |
| Tuesday | 8:00 AM | 5:00 PM |
| Wednesday | 8:00 AM | 5:00 PM |
| Thursday | 8:00 AM | 5:00 PM |
| Friday | 8:00 AM | 5:00 PM |
| Saturday | 10:00 AM | 3:00 PM |
| Sunday | Closed |
