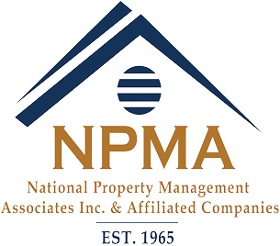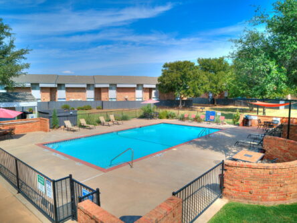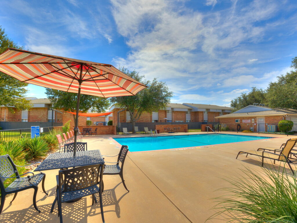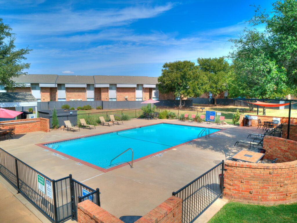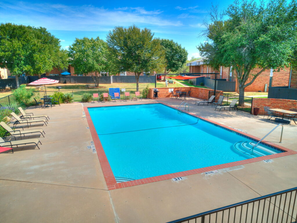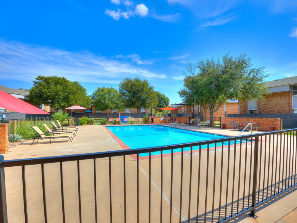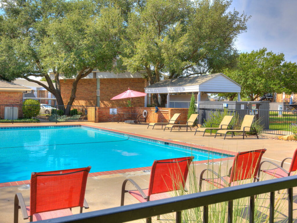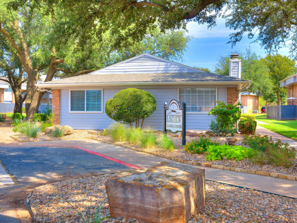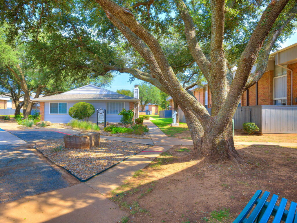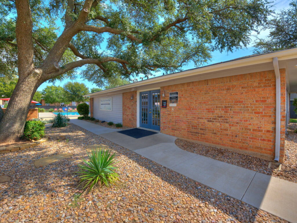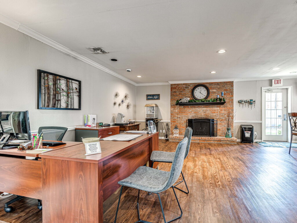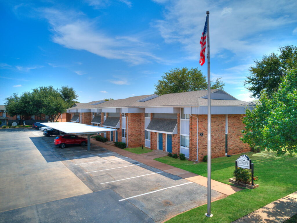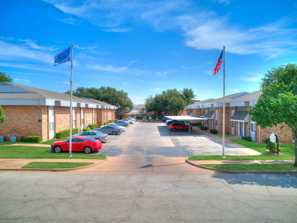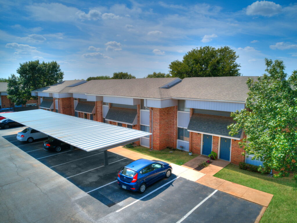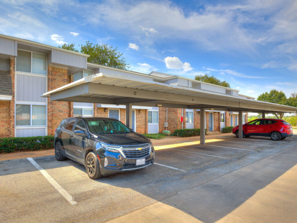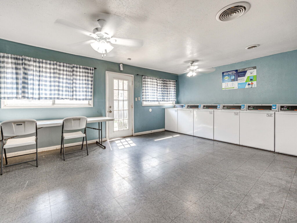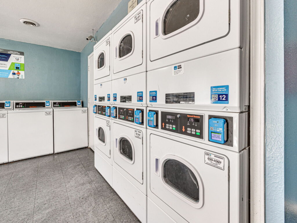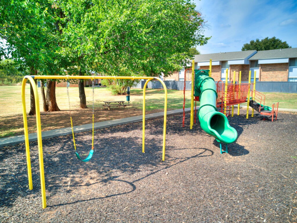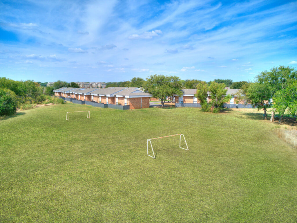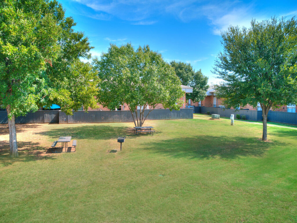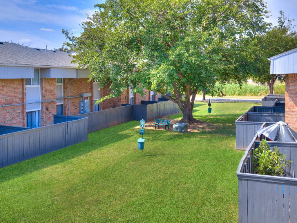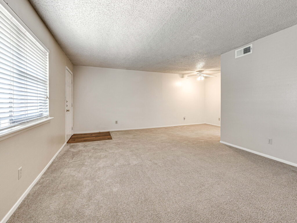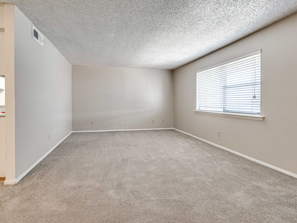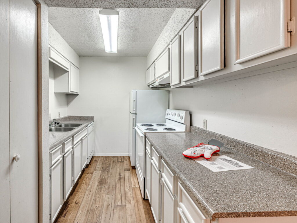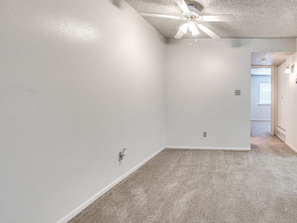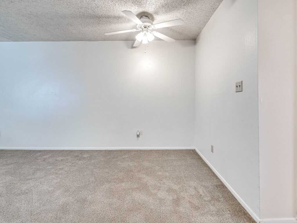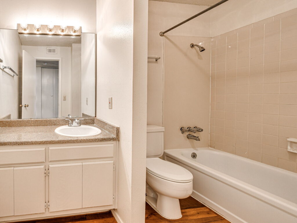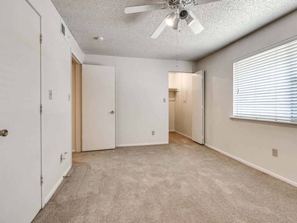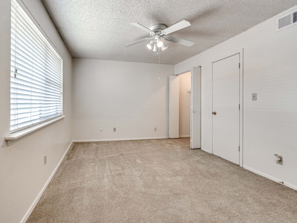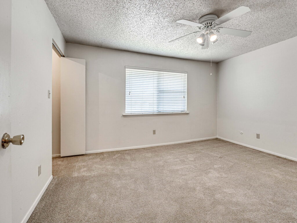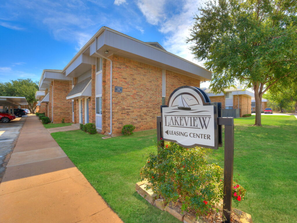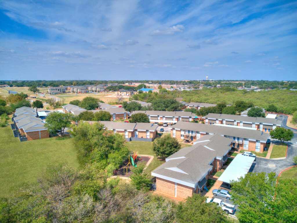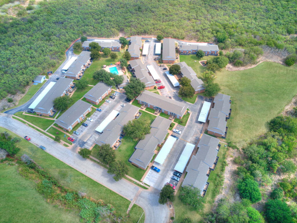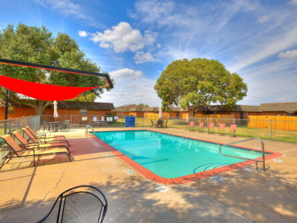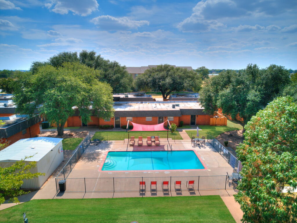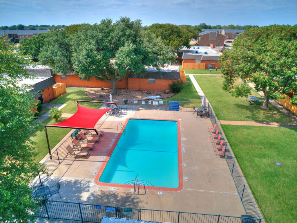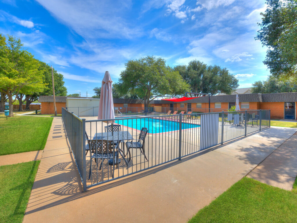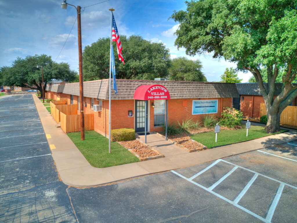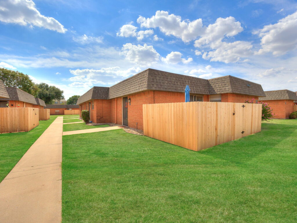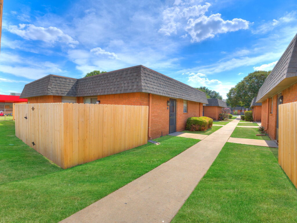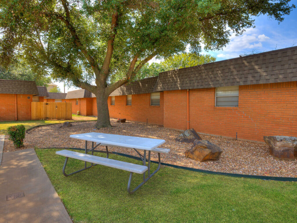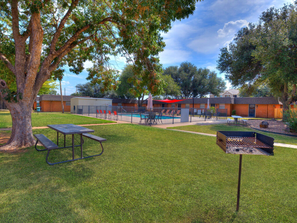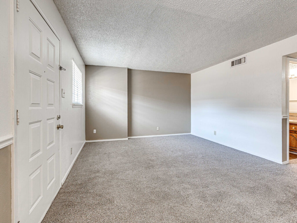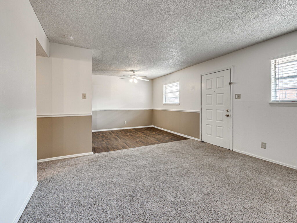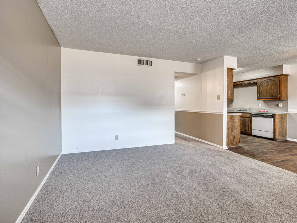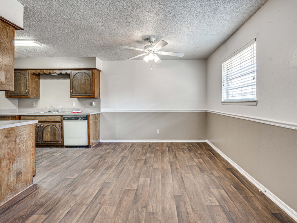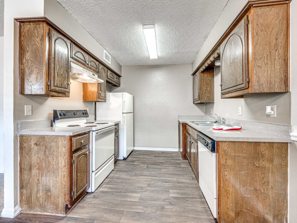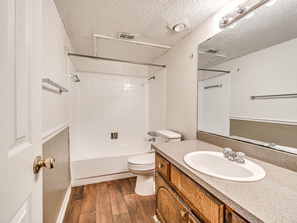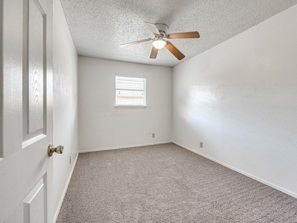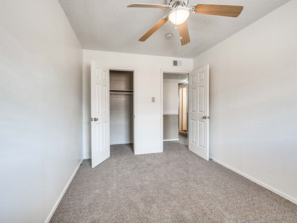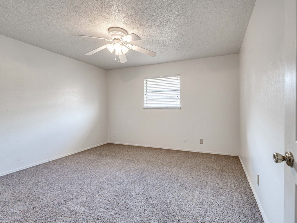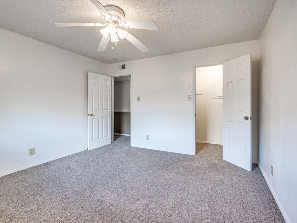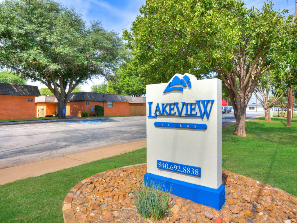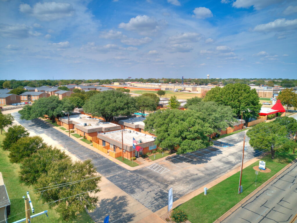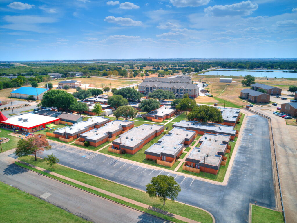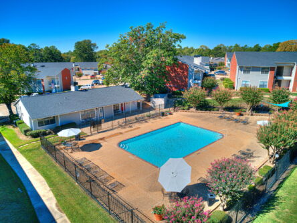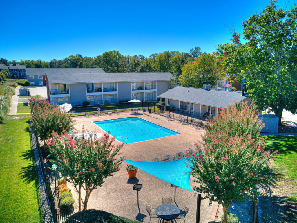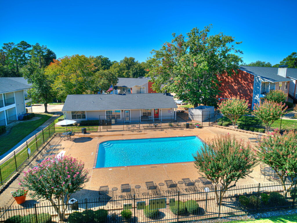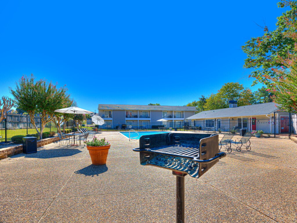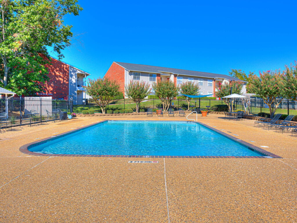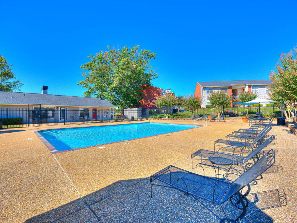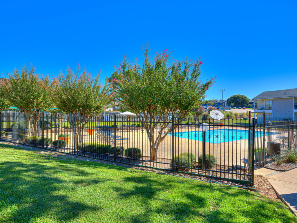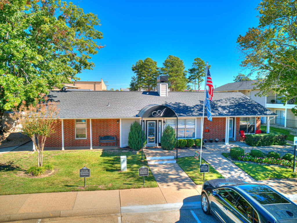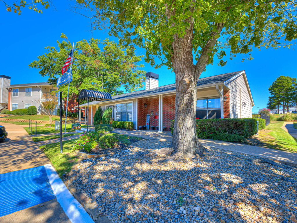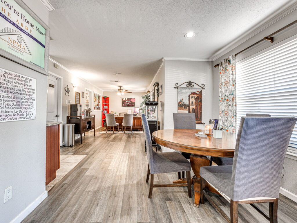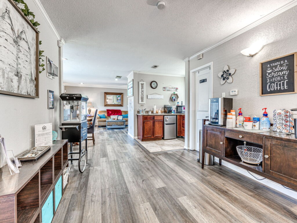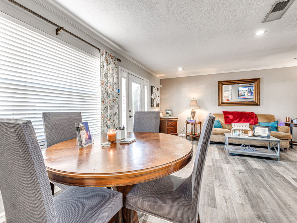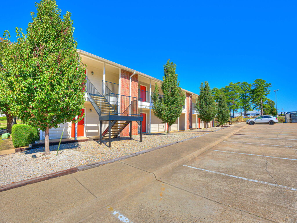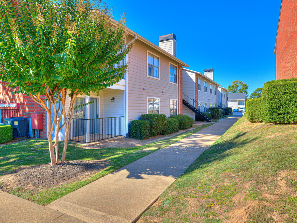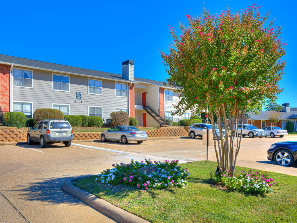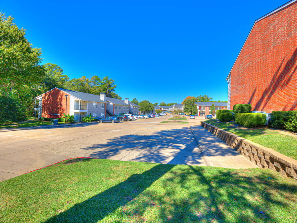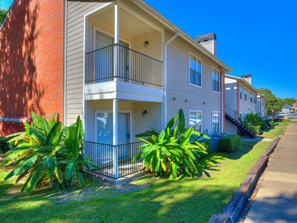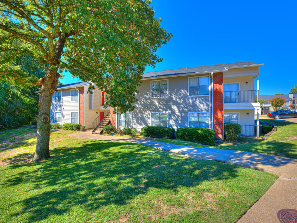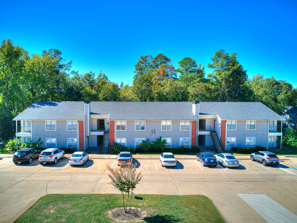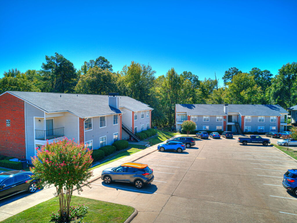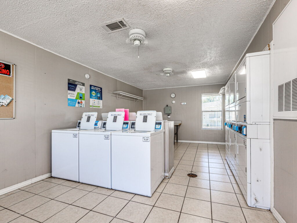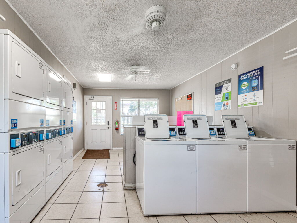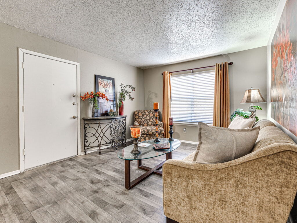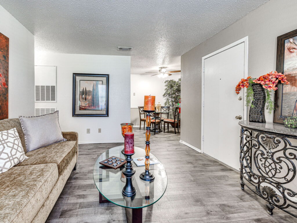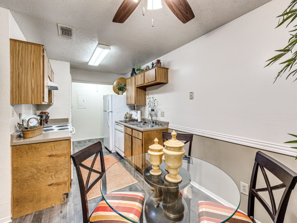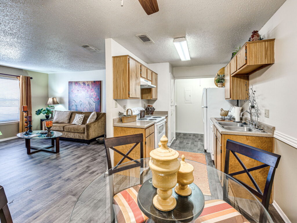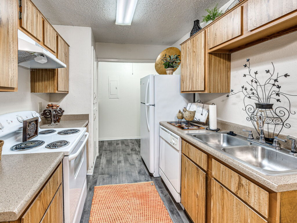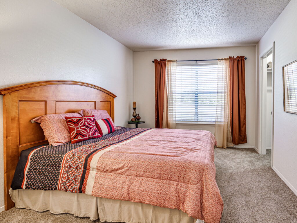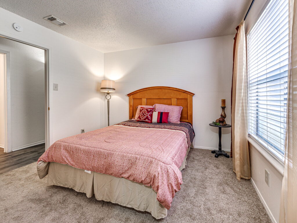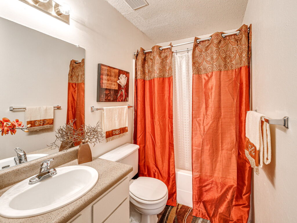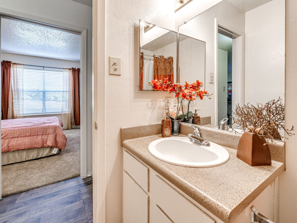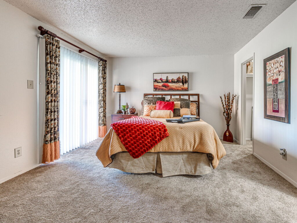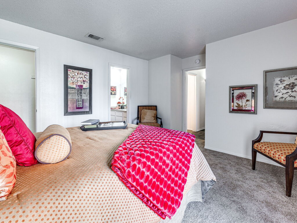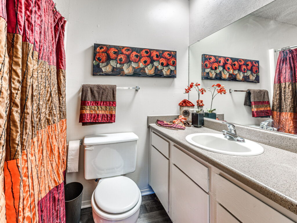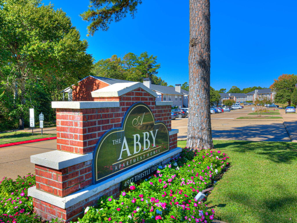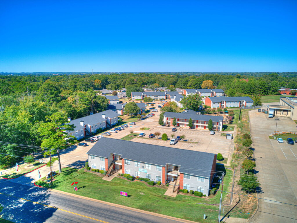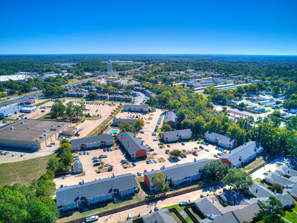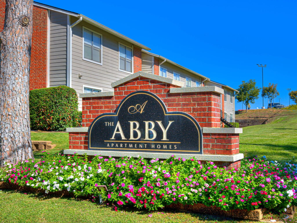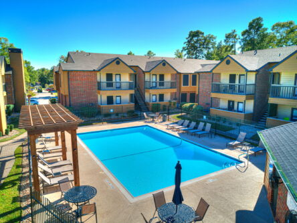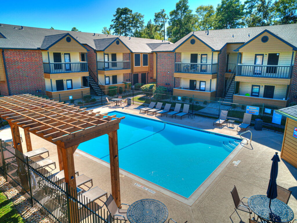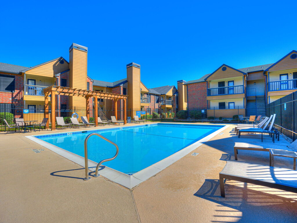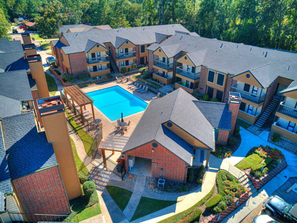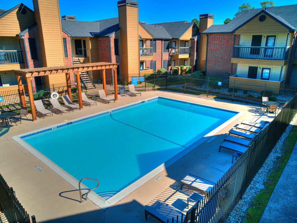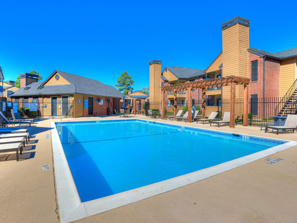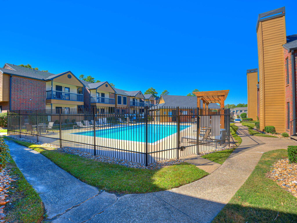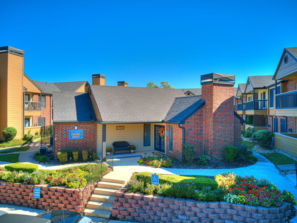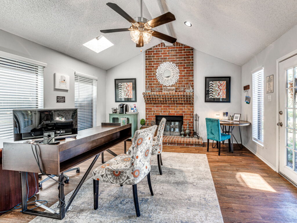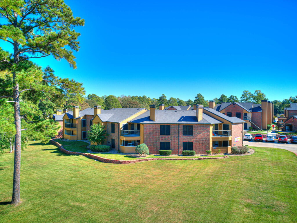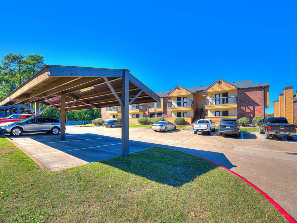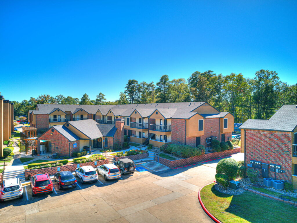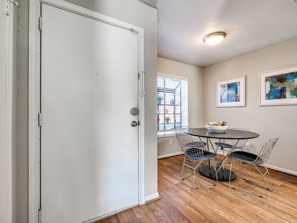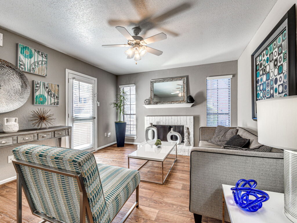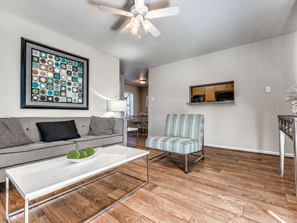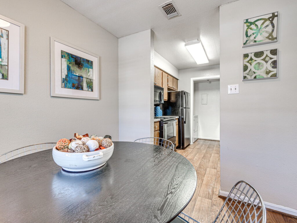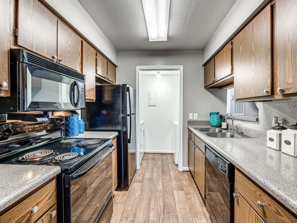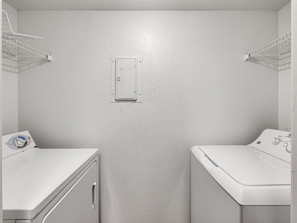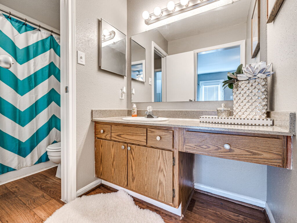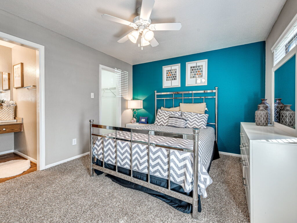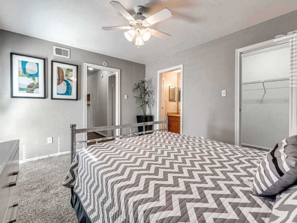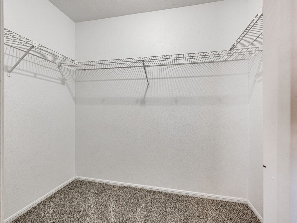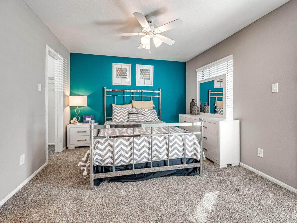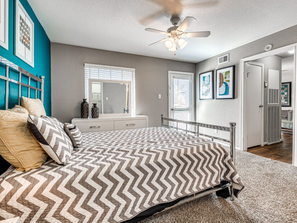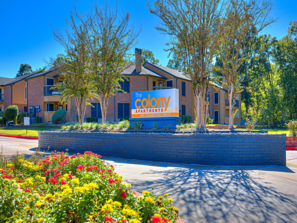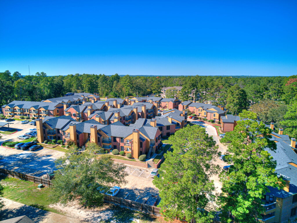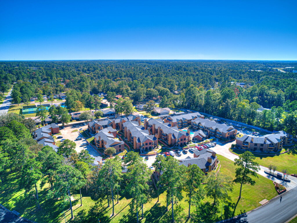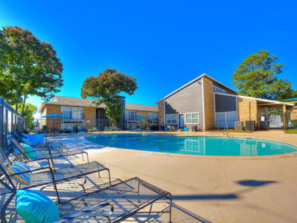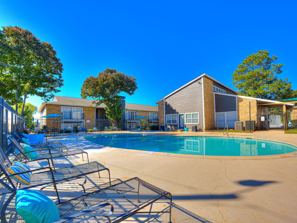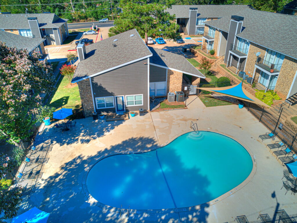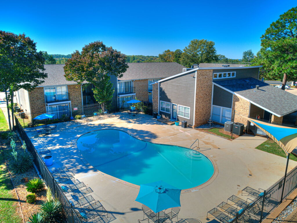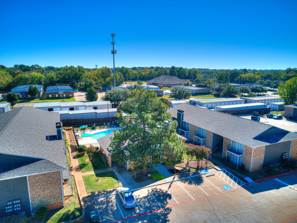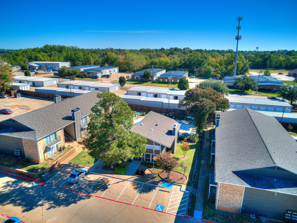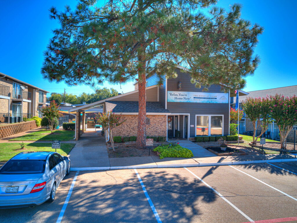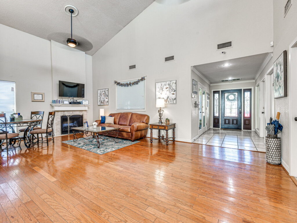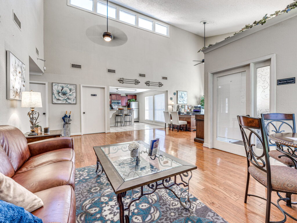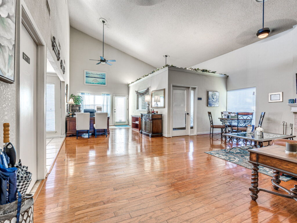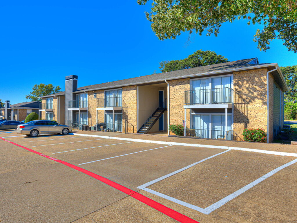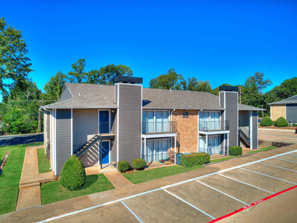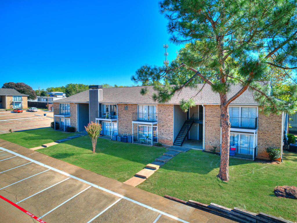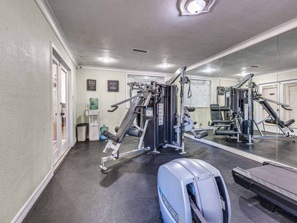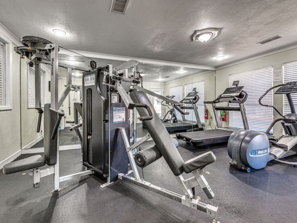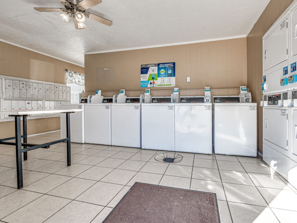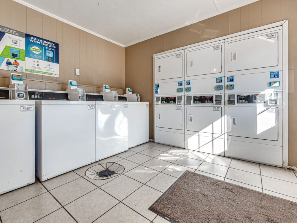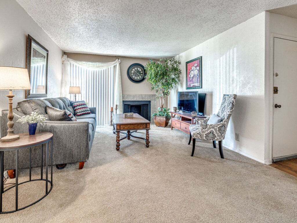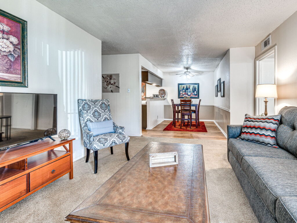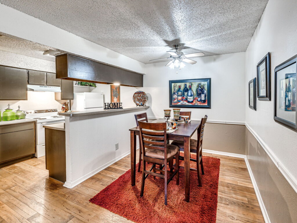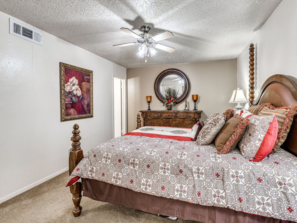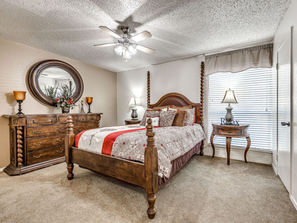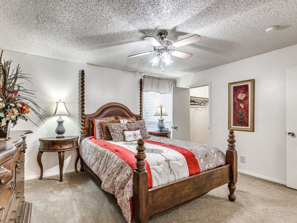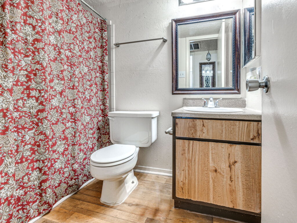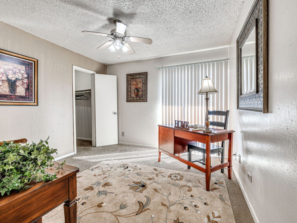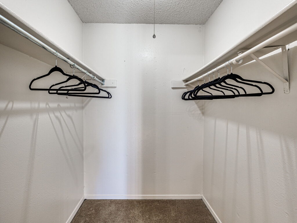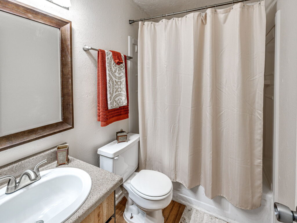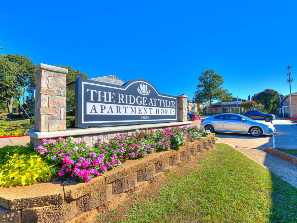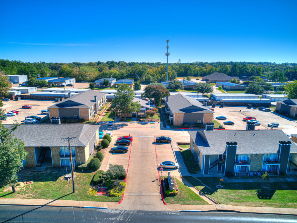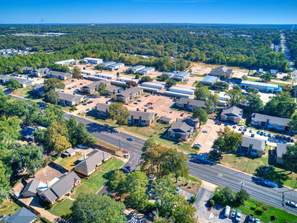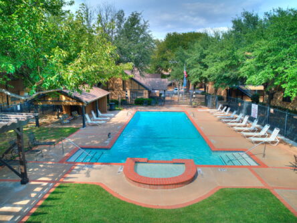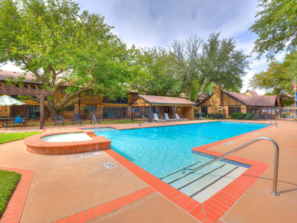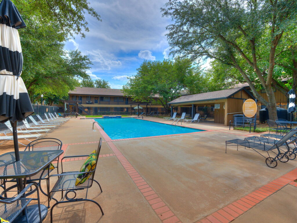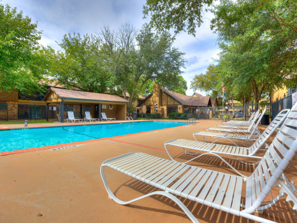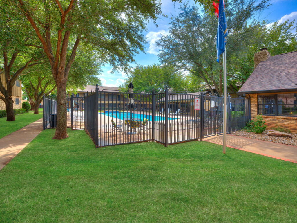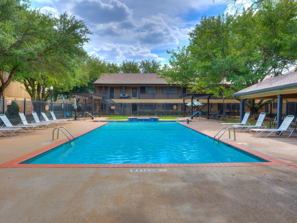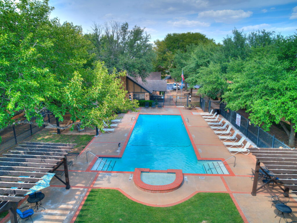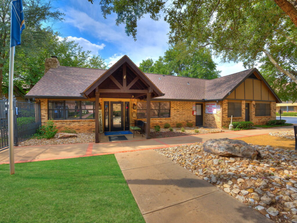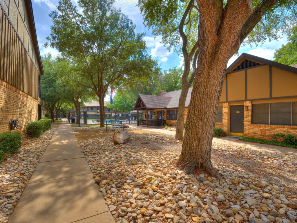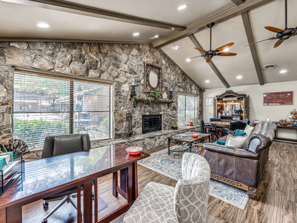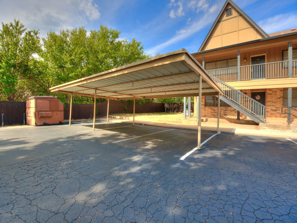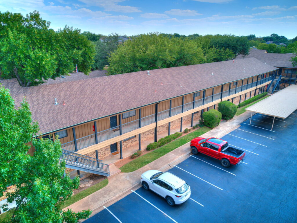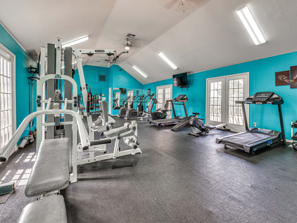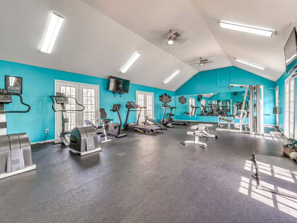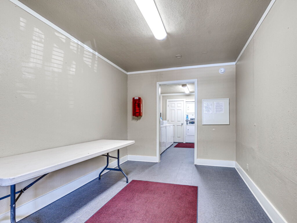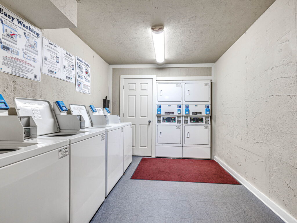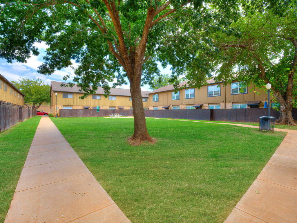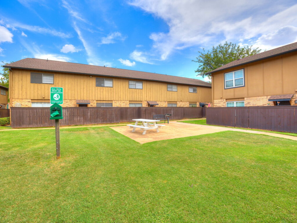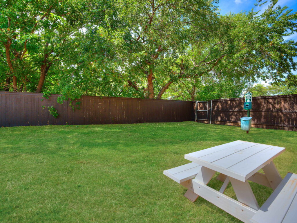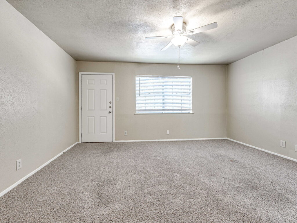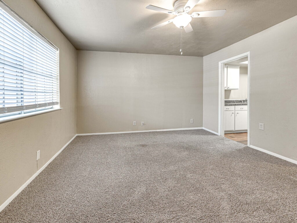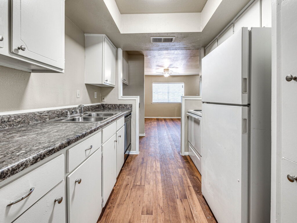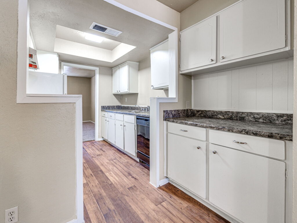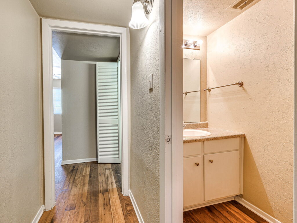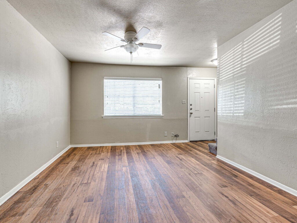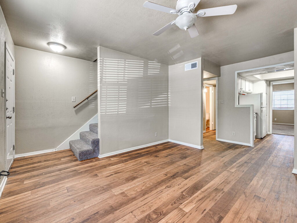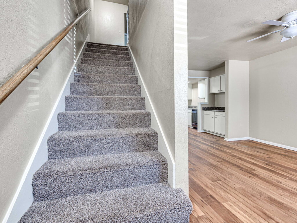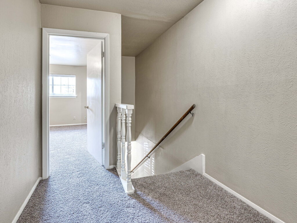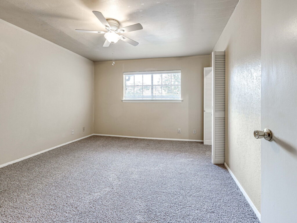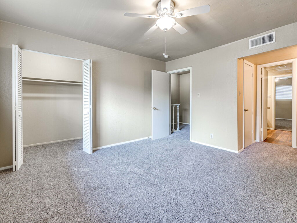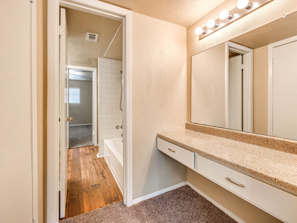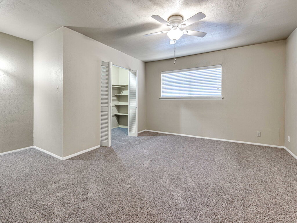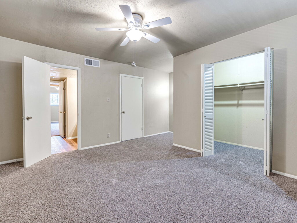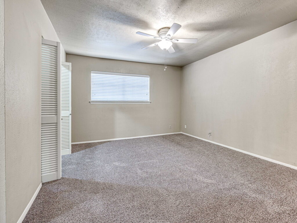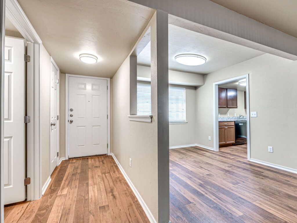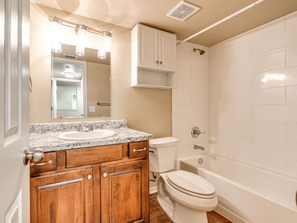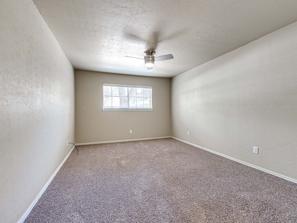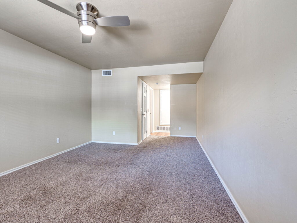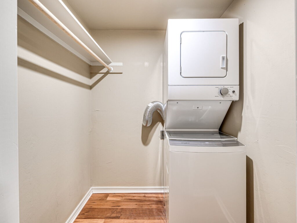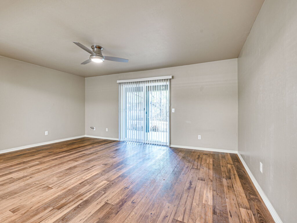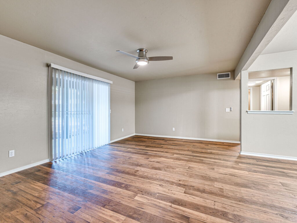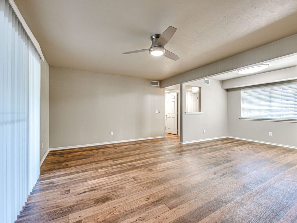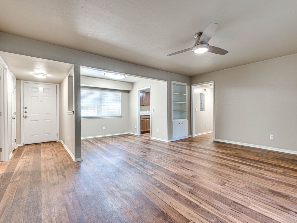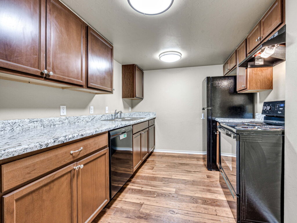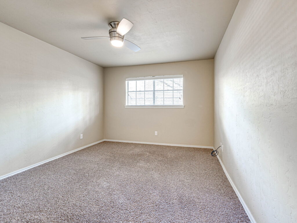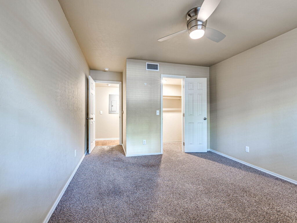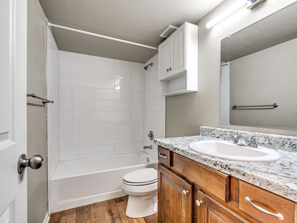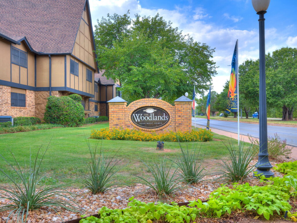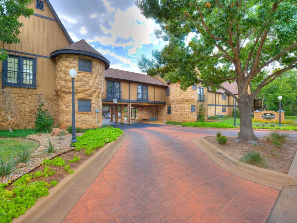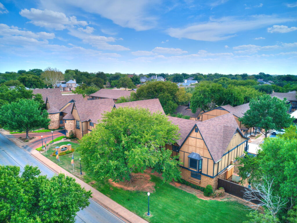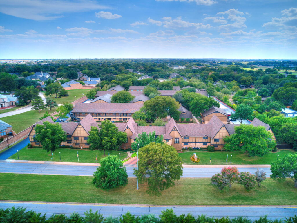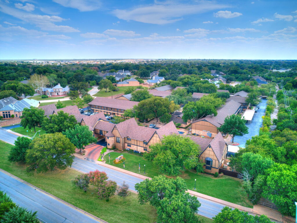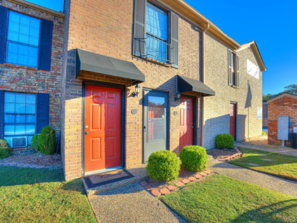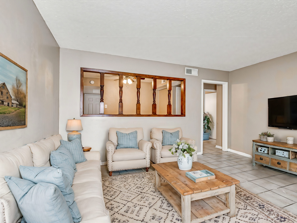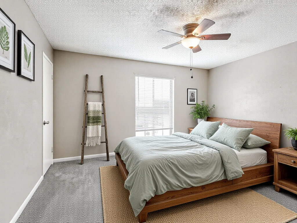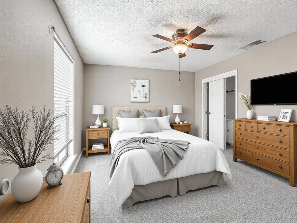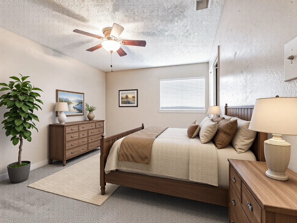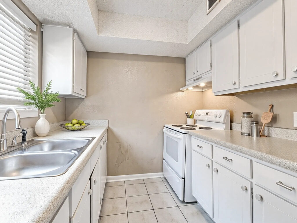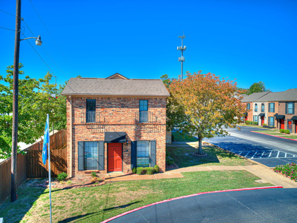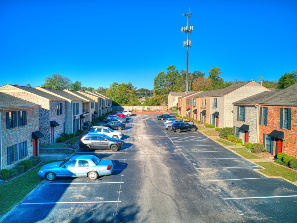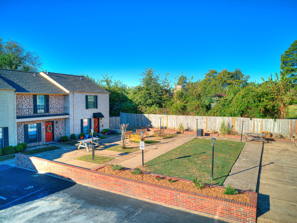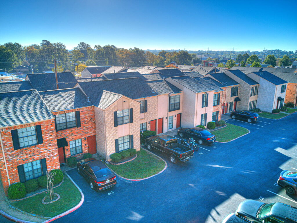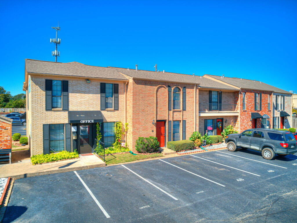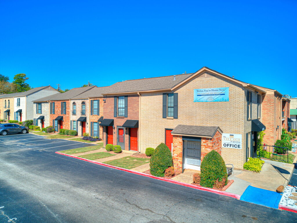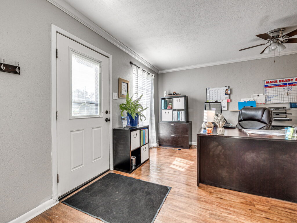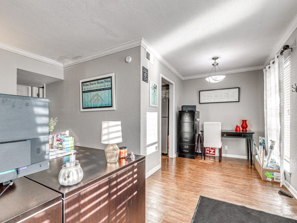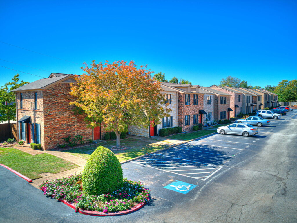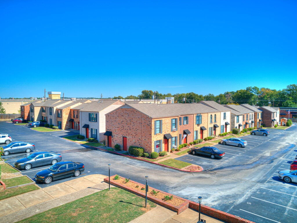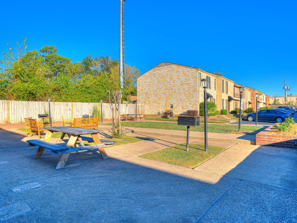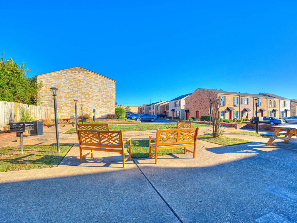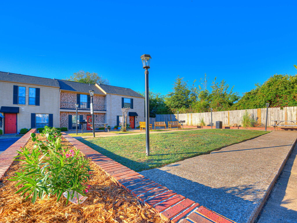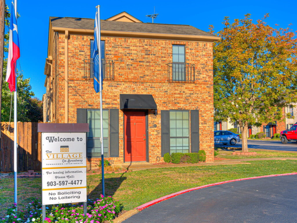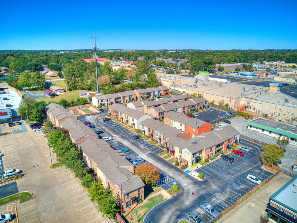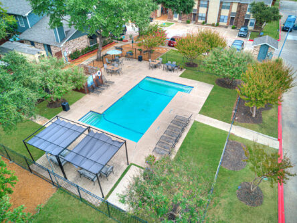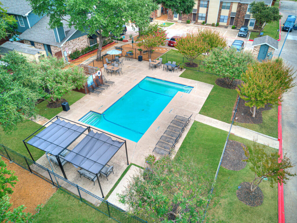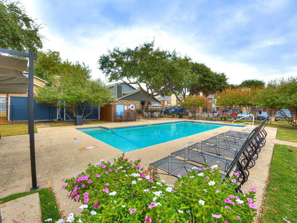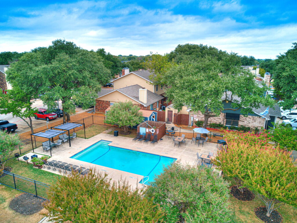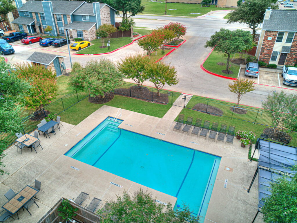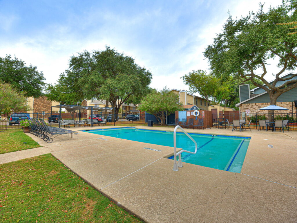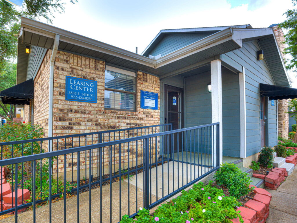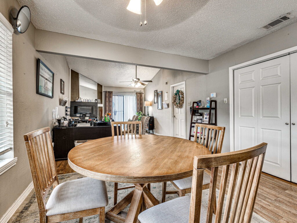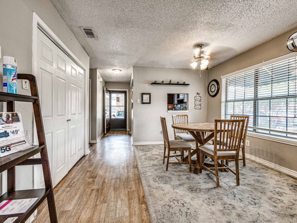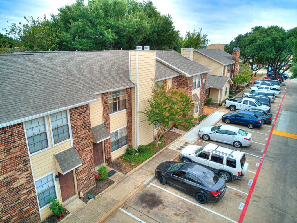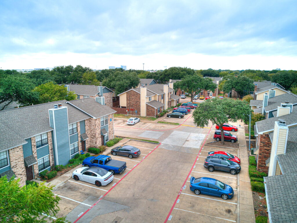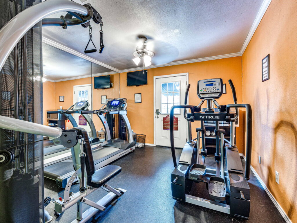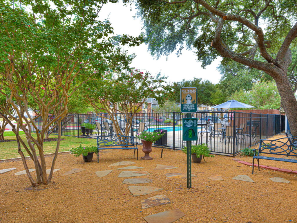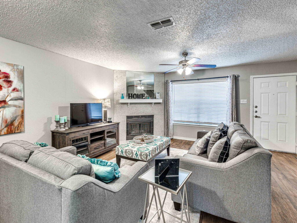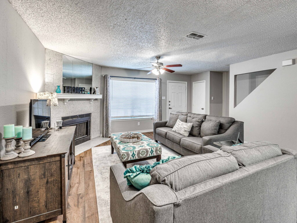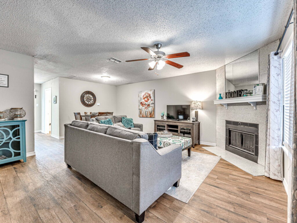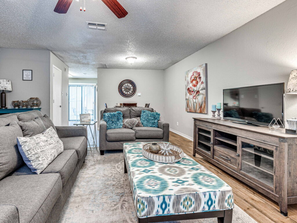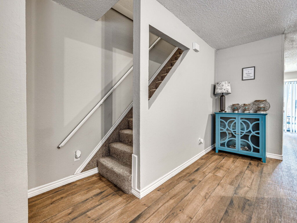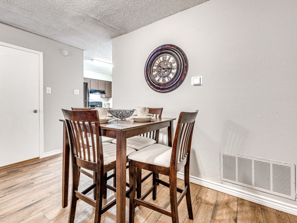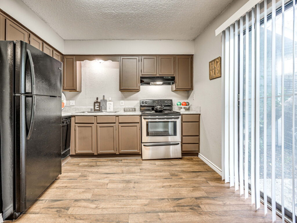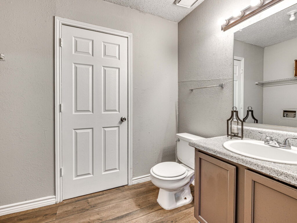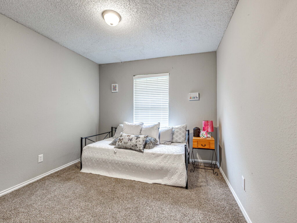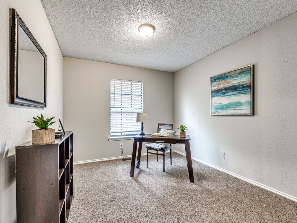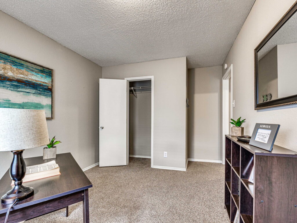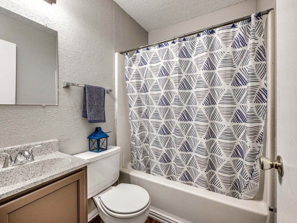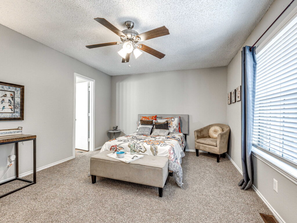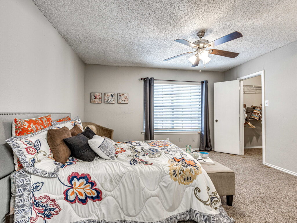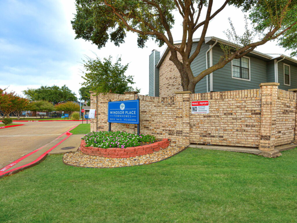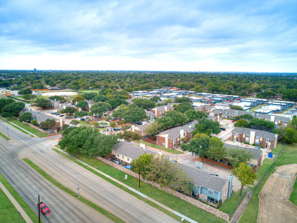Texas
Come See Us Today! (Click our address for directions)
- 24 Hour Emergency Maintenance Service
- 1- and 2-Bedroom Corporate Units Available
- Cable / Satellite TV
- Ceiling Fans
- Mobile App-Operated Laundry Facilities
- Courtesy Officer
- Dead Bolt Locks
- Exterior Lighting
- Garbage Disposal
- 2" Faux Wood Blinds
- Patio / Balcony (2 Bedroom Units)
- Picnic / Recreation Area
- Playground
- Private Entrance
- Spacious Closets
- Swimming Pool
- Within Minutes from Lake Wichita
1 Bedroom / 1 Bath (Lantana)
Price: $785
Deposit: $150
Square Feet: 700
VIEW FLOOR PLAN
2 Bedroom / 1.5 Bath (Bluebonnet)
Price: $885
Deposit: $200
Square Feet: 1000
VIEW FLOOR PLAN
2 Bedroom / 1.5 Bath (Bluebonnet - Washer & Dryer Connections)
Price: $950
Deposit: $200
Square Feet: 1000
VIEW FLOOR PLAN
3 Bedroom / 2 Bath (Begonia)
Price: $1174
Deposit: $300
Square Feet: 1200
VIEW FLOOR PLAN
3 Bedroom / 2 Bath (Begonia - Washer & Dryer Connections)
Price: $1220
Deposit: $300
Square Feet: 1200
VIEW FLOOR PLAN
All prices based on a 12 month lease term
Specials are subject to change without notice and are for qualified applicants only.
Office Hours
| Day | From | To |
|---|---|---|
| Monday | 8:00 AM | 5:30 PM |
| Tuesday | 8:00 AM | 5:30 PM |
| Wednesday | 8:00 AM | 5:30 PM |
| Thursday | 8:00 AM | 5:30 PM |
| Friday | 8:00 AM | 5:30 PM |
| Saturday | 10:00 AM | 4:00 PM |
| Sunday | Closed |
Come See Us Today! (Click our address for directions)
- 24 Hour Emergency Maintenance Service
- Cable Ready
- Ceiling Fans
- Coin Operated Laundry Facilities
- Courtesy Officer
- Dead Bolt Locks
- Garbage Disposal
- Indoor Mailboxes
- 2" Faux Wood Blinds
- Patio / Balcony
- Planned Social Functions
- Single Story
- Spacious Kitchens
- Swimming Pool
- Walk-In Closets
- Well Kept Grounds
- Wheelchair Access
1 Bedroom / 1 Bath (A1)
Price: $720
Deposit: $250
Square Feet: 680
VIEW FLOOR PLAN
2 Bedroom / 1 Bath (B1)
Price: $800
Deposit: $300
Square Feet: 810
VIEW FLOOR PLAN
2 Bedroom / 1 Bath (B2 - Patio/Closet)
Price: $810
Deposit: $300
Square Feet: 822
VIEW FLOOR PLAN
2 Bedroom / 1 Bath (B2 - Next to Office)
Price: $900
Deposit: $300
Square Feet: 835
VIEW FLOOR PLAN
2 Bedroom / 1 Bath (B2 - Trailers)
Price: $1025
Deposit: $300
Square Feet: 1135
VIEW FLOOR PLAN
All prices based on a 12 month lease term
Waived Admin Fee!
Apply Now And Get $350 Off Your Rent!
Specials are subject to change without notice and are for qualified applicants only.
Office Hours
| Day | From | To |
|---|---|---|
| Monday | 8:00 AM | 5:30 PM |
| Tuesday | 8:00 AM | 5:30 PM |
| Wednesday | 8:00 AM | 5:30 PM |
| Thursday | 8:00 AM | 5:30 PM |
| Friday | 8:00 AM | 5:30 PM |
| Saturday | 10:00 AM | 4:00 PM |
| Sunday | Closed |
Call or Text: (940) 286-4864
Email: [email protected]
The Abby Apartment Staff also strives to make everyday living as easy and convenient as possible. Our friendly, courteous, and responsive management and maintenance staff will make you feel at home from the moment you first enter our leasing office. We also offer a simple, user-friendly online Resident Connect system that allows you to pay rent, view your lease terms and account ledger, and submit work orders from the convenience of your home or office. We would love for you to come visit The Abby and experience our community and meet our staff firsthand! Call or email us today to schedule an appointment!
Come See Us Today! (Click our address for directions)
- 24 Hour Emergency Maintenance Service
- Cable Hook Up
- Ceiling Fans
- Coin-Operated Laundry
- Courtesy Officer
- Dead Bolt Locks
- Exterior Lighting
- Fitness Center
- Garbage Disposal
- Large Double Windows
- Manicured Grounds
- Mini Vertical Blinds
- Private Patio / Balcony
- Public Transportation
- Swimming Pool
- Walk-In Closets
Efficiency / 1 Bath
Price: Call for Pricing
Deposit: $150
Square Feet: 414
VIEW FLOOR PLAN
1 Bedroom / 1 Bath
Price: Call for Pricing
Deposit: $150
Square Feet: 506
VIEW FLOOR PLAN
1 Bedroom / 1 Bath
Price: Call for Pricing
Deposit: $150
Square Feet: 625
VIEW FLOOR PLAN
2 Bedroom / 2 Bath
Price: Call for Pricing
Deposit: $200
Square Feet: 889
VIEW FLOOR PLAN
3 Bedroom / 2 Bath
Price: Call for Pricing
Deposit: $250
Square Feet: 1036
VIEW FLOOR PLAN
Pet Fee: $200 Deposit + $200 Fee
Pet Rent: $20 per month (2 Pet Limit)
All prices based on a 12 month lease term
No Current Specials
Specials are subject to change without notice and are for qualified applicants only.
Office Hours
| Day | From | To |
|---|---|---|
| Monday | 8:30 AM | 5:30 PM |
| Tuesday | 8:30 AM | 5:30 PM |
| Wednesday | 8:30 AM | 5:30 PM |
| Thursday | 8:30 AM | 5:30 PM |
| Friday | 8:30 AM | 5:30 PM |
| Saturday | 10:00 AM | 5:00 PM |
| Sunday | Closed |
Our one and two-bedroom floor plans include a washer and dryer in every home! This pet-friendly community is perfect for anyone looking for a quiet, convenient place to call home. Experience a contemporary community with a peaceful, friendly atmosphere for those with distinctive tastes. Make The Colony Apartments and its country-club-like atmosphere your new home today!
Come See Us Today! (Click our address for directions)
- Air Conditioner
- Cable Ready
- Ceiling Fan
- Dishwasher
- Disposal
- Fireplace
- Garden Windows
- High Ceilings
- Located in Crown Colony Subdivision
- Microwave
- On-Site Maintenance & Management
- Outside Storage
- Patio/Balcony
- Pool
- Public Transportation
- Short Term Leases
- Tile in Kitchen and Baths
- Washer/Dryer
- Wheelchair Access
1 Bedroom / 1 Bath (A1)
Price: Starting at $995
Deposit: $200
Square Feet: 612
VIEW FLOOR PLAN
1 Bedroom / 1 Bath (A2)
Price: Starting at $1075
Deposit: $250
Square Feet: 719
VIEW FLOOR PLAN
2 Bedroom / 2 Bath (B1)
Price: Starting at $1295
Deposit: $300
Square Feet: 1020
VIEW FLOOR PLAN
2 Bedroom / 2 Bath (B2)
Price: Starting at $1365
Deposit: $350
Square Feet: 1055
VIEW FLOOR PLAN
All prices based on a 12 month lease term
Resident Referral $300 Off. Expires on 8/5.
Specials are subject to change without notice and are for qualified applicants only.
Office Hours
| Day | From | To |
|---|---|---|
| Monday | 8:30 AM | 5:30 PM |
| Tuesday | 8:30 AM | 5:30 PM |
| Wednesday | 8:30 AM | 5:30 PM |
| Thursday | 8:30 AM | 5:30 PM |
| Friday | 8:30 AM | 5:30 PM |
| Saturday | 10:00 AM | 2:00 PM |
| Sunday | Closed |
Come See Us Today! (Click our address for directions)
- 24 Hour Emergency Maintenance Service
- Cable Ready
- Ceiling Fans
- Coin Operated Laundry
- Courtesy Officer
- Dead Bolt Locks
- Exterior Lighting
- Fireplaces*
- Fitness Center
- Garbage Disposal
- Indoor Mailboxes
- Manicured Grounds
- Mini & Vertical Blinds
- On-Site Management
- Private Entrance
- Private Patio / Balcony
- Public Transportation
- Se Habla Espanol
- Sparkling Pool
- Vaulted Ceilings
- Washer & Dryer Connections*
1 Bedroom / 1 Bath (A1 Upper)
Price: Call for Pricing
Deposit: $150
Square Feet: 644
VIEW FLOOR PLAN
1 Bedroom / 1 Bath (A1 Lower)
Price: Call for Pricing
Deposit: $150
Square Feet: 644
VIEW FLOOR PLAN
1 Bedroom / 1 Bath (A2 Upper - Vaulted Ceiling)
Price: Call for Pricing
Deposit: $150
Square Feet: 644
VIEW FLOOR PLAN
1 Bedroom / 1 Bath (A3 Lower)
Price: Call for Pricing
Deposit: $150
Square Feet: 658
VIEW FLOOR PLAN
1 Bedroom / 1 Bath (A4 Upper - Vaulted Ceiling)
Price: Call for Pricing
Deposit: $150
Square Feet: 658
VIEW FLOOR PLAN
2 Bedroom / 2 Bath (B1 Lower)
Price: Call for Pricing
Deposit: $200
Square Feet: 908
VIEW FLOOR PLAN
2 Bedroom / 2 Bath (B2 Upper)
Price: Call for Pricing
Deposit: $200
Square Feet: 908
VIEW FLOOR PLAN
2 Bedroom / 2 Bath (B3 Upper - Washer & Dryer)
Price: Call for Pricing
Deposit: $200
Square Feet: 936
VIEW FLOOR PLAN
2 Bedroom / 2 Bath (B3 Lower - Washer & Dryer)
Price: Call for Pricing
Deposit: $200
Square Feet: 936
VIEW FLOOR PLAN
Pet Fee: $200 Deposit + $200 Fee
$100 Administrative Fee
All prices based on a 12 month lease term
New Low Rates. Call Us or Stop By!
$200 off 1st and Last Month Rent.
$400 Resident Referral
Specials are subject to change without notice and are for qualified applicants only.
Office Hours
| Day | From | To |
|---|---|---|
| Monday | 8:30 AM | 6:00 PM |
| Tuesday | 8:30 AM | 6:00 PM |
| Wednesday | 8:30 AM | 6:00 PM |
| Thursday | 8:30 AM | 6:00 PM |
| Friday | 8:30 AM | 6:00 PM |
| Saturday | 10:00 AM | 5:00 PM |
| Sunday | 10:00 AM | 3:00 PM |
Call or Text: (903) 662-2299 “Spanish speaking staff”
Email: [email protected]
Come See Us Today! (Click our address for directions)
- 24 Hour Emergency Maintenance Service
- Additional Storage
- Cable Hook Up
- Ceiling Fans
- Coin Operated Laundry Facilities
- Courtesy Officer
- Dead Bolt Locks
- Exterior Lighting
- Fitness Center
- Garbage Disposal
- Minutes from Expressway
- Mini Vertical Blinds
- Picnic / Recreation Area
- Spacious, Walk-In Closets
- Swimming Pool
- In Unit Washer/Dryer
- Well Kept Grounds
1 Bedroom / 1 Bath
Price: $800
Deposit: $150
Square Feet: 612
VIEW FLOOR PLAN
1 Bedroom / 1 Bath
Price: $830
Deposit: $150
Square Feet: 653
VIEW FLOOR PLAN
1 Bedroom / 1 Bath
Price: $865
Deposit: $150
Square Feet: 702
VIEW FLOOR PLAN
2 Bedroom / 1 Bath
Price: $919
Deposit: $200
Square Feet: 870
VIEW FLOOR PLAN
2 Bedroom / 2 Bath (Maple)
Price: $930-$1070
Deposit: $200
Square Feet: 1000
VIEW FLOOR PLAN
2 Bedroom / 2 Bath
Price: $1030-$1175
Deposit: $200
Square Feet: 1154
VIEW FLOOR PLAN
3 Bedroom / 2 Bath
Price: $1240-$1340
Deposit: $250
Square Feet: 1284
VIEW FLOOR PLAN
All prices based on a 12 month lease term
No Current Specials
Specials are subject to change without notice and are for qualified applicants only.
Office Hours
| Day | From | To |
|---|---|---|
| Monday | 8:00 AM | 5:30 PM |
| Tuesday | 8:00 AM | 5:30 PM |
| Wednesday | 8:00 AM | 5:30 PM |
| Thursday | 8:00 AM | 5:30 PM |
| Friday | 8:00 AM | 5:30 PM |
| Saturday | 10:00 AM | 5:00 PM |
| Sunday | Closed |
Call or Text: (940) 350-3406
Email: [email protected]
Come See Us Today! (Click our address for directions)
- 24 Hour Emergency Maintenance Service
- Cable Ready
- Ceiling Fans
- Coin Operated Laundry
- Dead Bolt Locks
- Exterior Lighting
- Garbage Disposal
- High-Speed Internet
- Picnic Recreation Area
- Mini Blinds
- Private Patio / Balcony
- Walk-In Closets
- Washer & Dryer
- Well Kept Grounds
1 Bedroom / 1 Bath
Price: $995 (All Utilities Paid)
Deposit: $150
Square Feet: 600
VIEW FLOOR PLAN
2 Bedroom / 1 Bath
Price: $1,025
Deposit: $250
Square Feet: 1200
VIEW FLOOR PLAN
2 Bedroom / 1.5 Bath
Price: $1,140
Deposit: $250
Square Feet: 1200
VIEW FLOOR PLAN
3 Bedroom / 1 Bath
Price: $1,180
Deposit: $300
Square Feet: 1200
VIEW FLOOR PLAN
3 Bedroom / 1.5 Bath
Price: $1,210
Deposit: $300
Square Feet: 1200
VIEW FLOOR PLAN
3 Bedroom / 2 Bath
Price: $1,360
Deposit: $300
Square Feet: 1500
VIEW FLOOR PLAN
Application Fee: $50
All prices based on a 12 month lease term. 6 month lease terms available.
No Current Specials
VIP special of 3% for Military and Ex/Medical/TISD/Students/Law Enforcement Expires 2/28/2021.
Specials are subject to change without notice and are for qualified applicants only.
Office Hours
| Day | From | To |
|---|---|---|
| Monday | 8:30 AM | 5:30 PM |
| Tuesday | 8:30 AM | 5:30 PM |
| Wednesday | 8:30 AM | 5:30 PM |
| Thursday | 8:30 AM | 5:30 PM |
| Friday | 8:30 AM | 5:30 PM |
| Saturday | Closed | |
| Sunday | Closed |
Our location will have you close enough to everything, yet nestled away to relax and enjoy your home in a quiet setting. Windsor Place Townhomes has uniquely designed two, and three bedrooms that will complement your lifestyle. Our homes offer fully equipped modern kitchens, custom cabinets, double stainless steel sinks, and icemakers. Each home has a cozy ceramic tile wood-burning fireplace and a privately fenced backyard. We offer a choice of two or three bedroom townhomes or our cottage home. With all our floor plans to choose from we are sure to accommodate your needs with square footage from 1000-1350 square feet. Our management and maintenance teams are dedicated to total customer satisfaction.
Come See Us Today! (Click our address for directions)
- 24 Hour Emergency Maintenance
- Beautifully Landscaped Throughout Community
- Ceiling Fans
- Ceramic Tile Wood-Burning Fireplace*
- Coffee Bar
- Custom Cabinetry
- 2" Faux Wood Blinds
- DART Access
- FiOS Available
- Pest Control Service Available
- Weekly Trash Pickup Service Available
- Garbage Disposal
- Linen Closets*
- Minutes Away from Historic Downtown Plano
- Monthly Resident Activities
- Private Fenced-In Backyard
- Professional & Friendly Staff
- Spacious Living Areas
- Sparkling Pool
- Townhome Storage Closets*
- Vaulted Ceilings*
- Walk-In Closets*
- Walking Distance to City Park
- Walking Distance to Plano Independent School District (rated 6th in the nation)
- Full-Size Washer & Dryer
- Amenities with * are only available in select floor plans
2 Bedroom / 2 Bath (Stratford)
Price: Call for Pricing
Deposit: Call for Pricing
Square Feet: 1000
VIEW FLOOR PLAN
2 Bedroom / 2 Bath (Chesterfield)
Price: Call for Pricing
Deposit: Call for Pricing
Square Feet: 1100
VIEW FLOOR PLAN
2 Bedroom / 2 Bath (Manchester)
Price: Call for Pricing
Deposit: Call for Pricing
Square Feet: 1200
VIEW FLOOR PLAN
3 Bedroom / 2 Bath (Birmingham)
Price: Call for Pricing
Deposit: Call for Pricing
Square Feet: 1350
<VIEW FLOOR PLAN
6-12 Month Lease Terms Available
Application Fee: $50 / Administrative Fee: $100
Pet Fee: $400 Per Pet ($200 Non-Refundable) - 2 Pet Limit
Pet Rent: $20 Per Month
Trash Removal: $7 Per Month / Pest Control: $3 Per Month
Application Fee and Administration Fees are Non-refundable
No Current Specials
Specials are subject to change without notice and are for qualified applicants only.
Office Hours
| Day | From | To |
|---|---|---|
| Monday | 8:30 AM | 5:30 PM |
| Tuesday | 8:30 AM | 5:30 PM |
| Wednesday | 8:30 AM | 5:30 PM |
| Thursday | 8:30 AM | 5:30 PM |
| Friday | 8:30 AM | 5:30 PM |
| Saturday | 10:00 AM | 5:00 PM |
| Sunday | Closed |
- ← Previous
- 1
- 2
