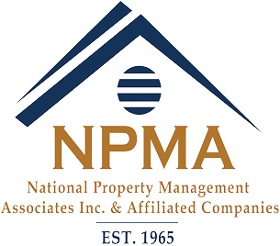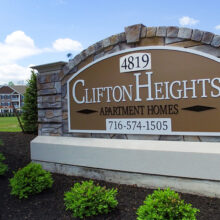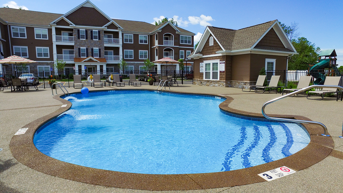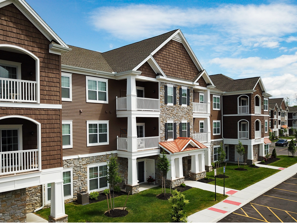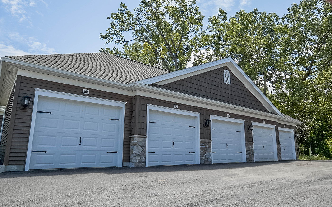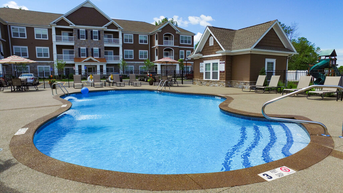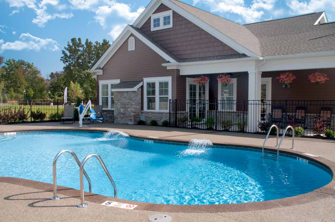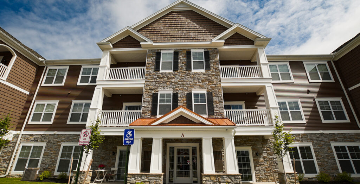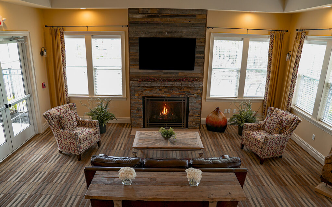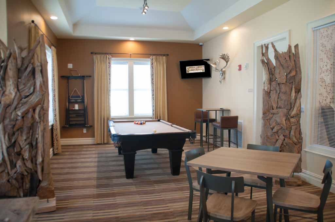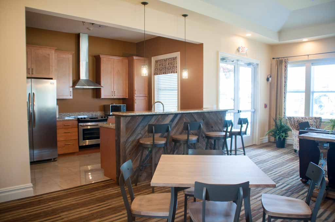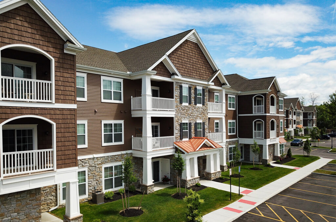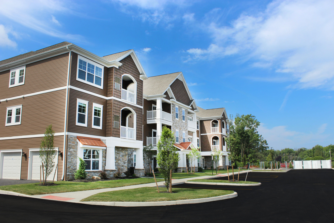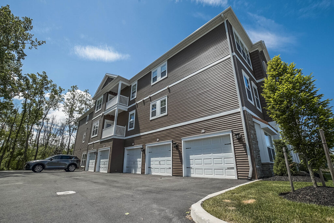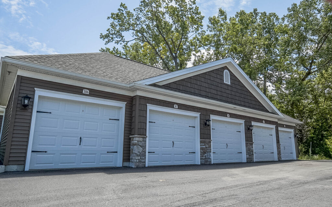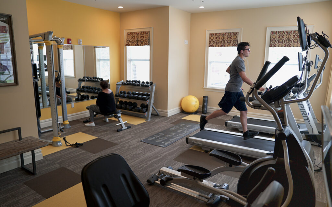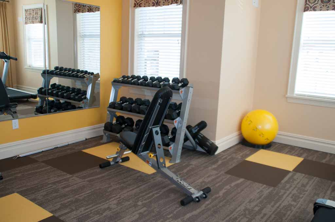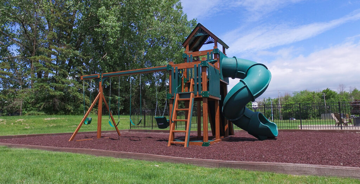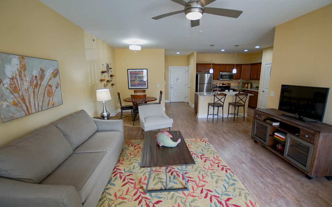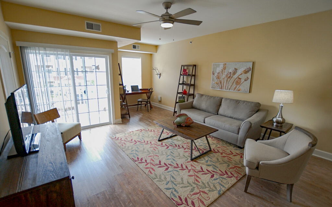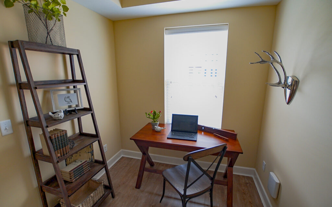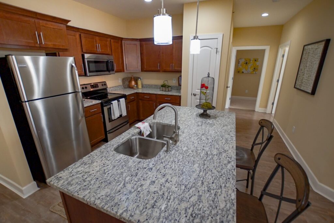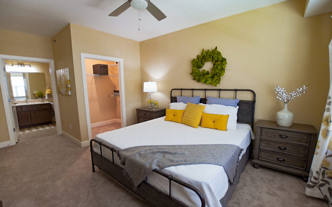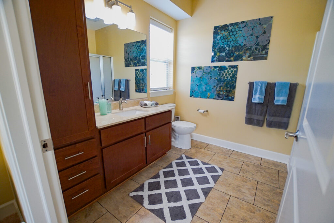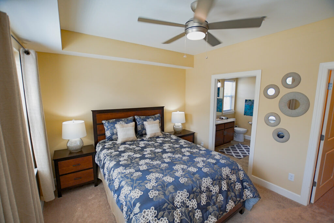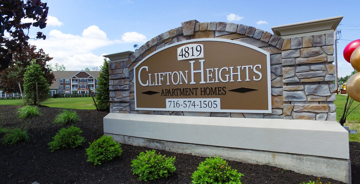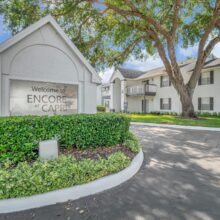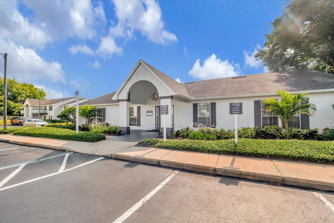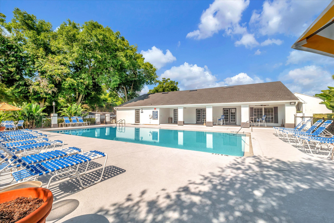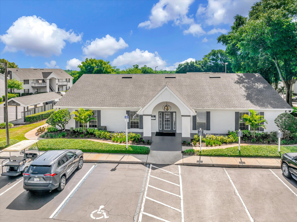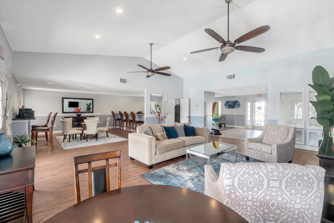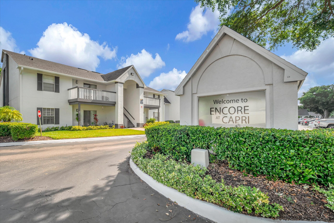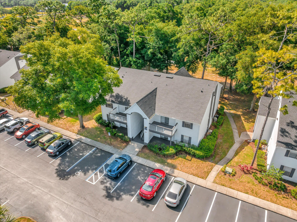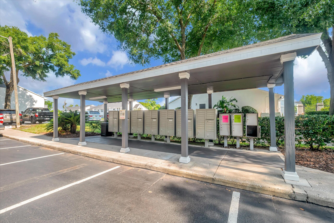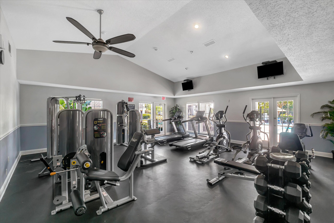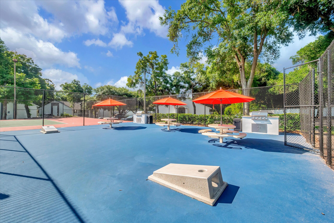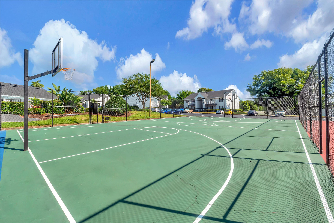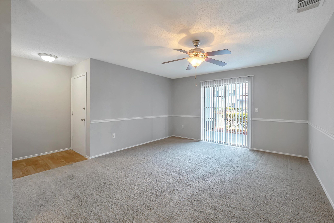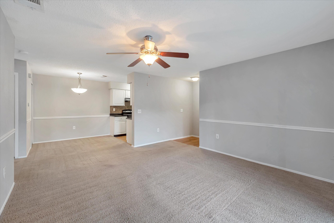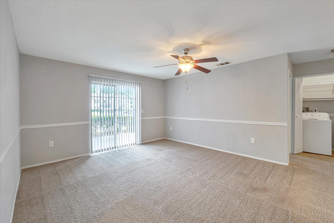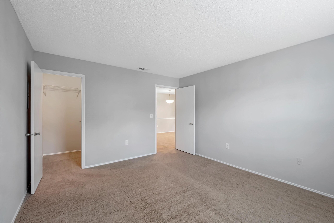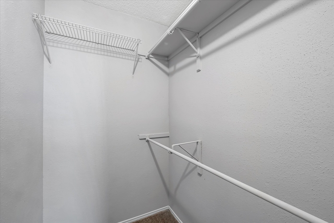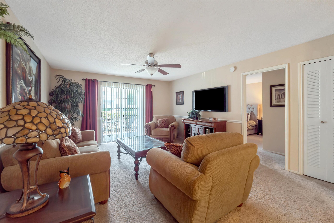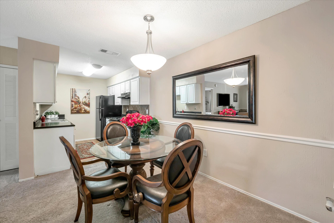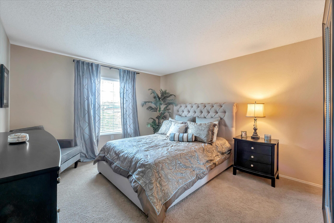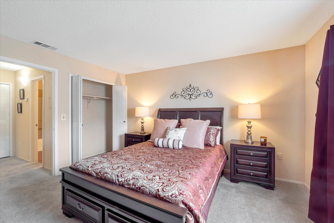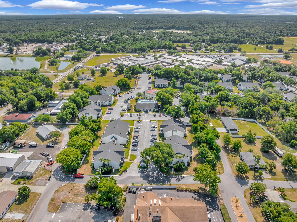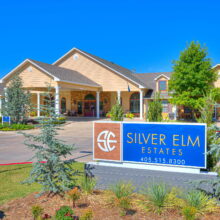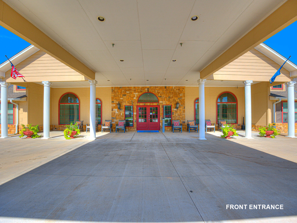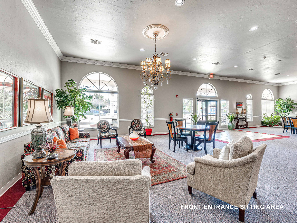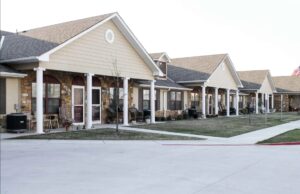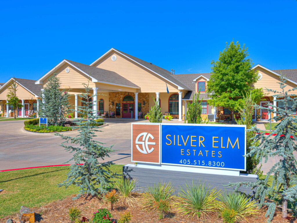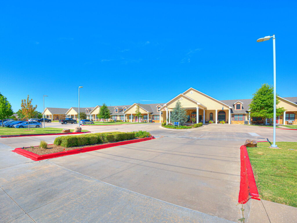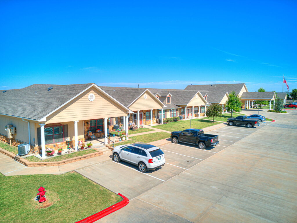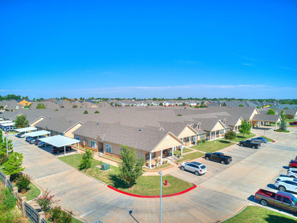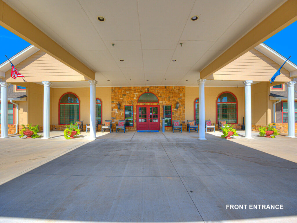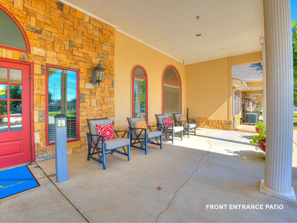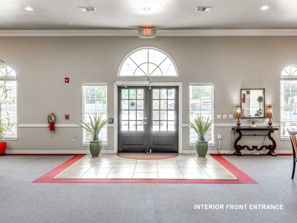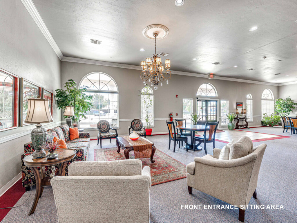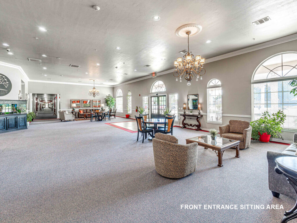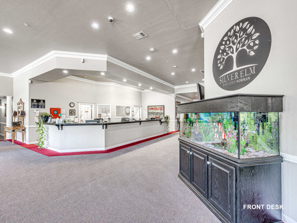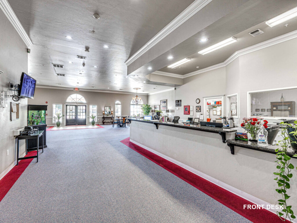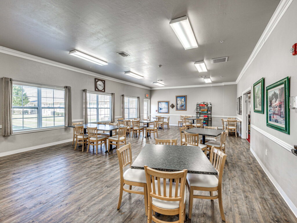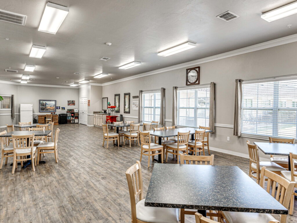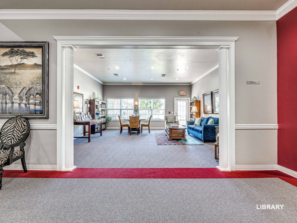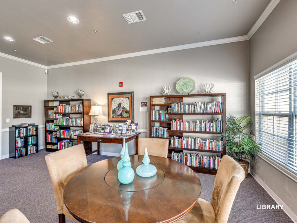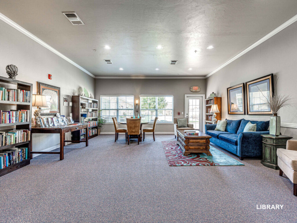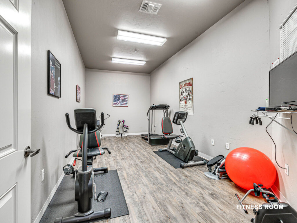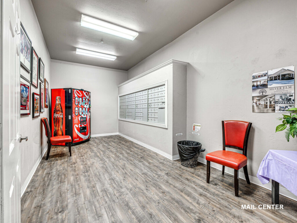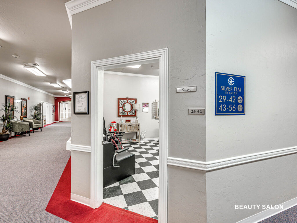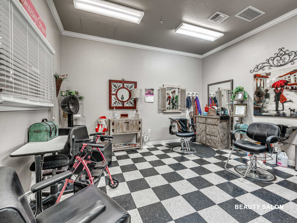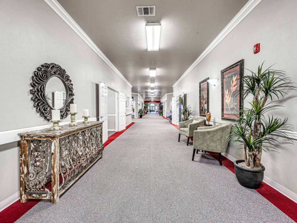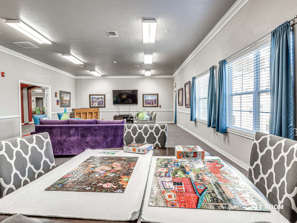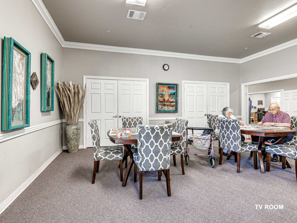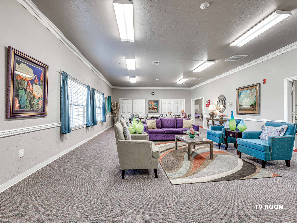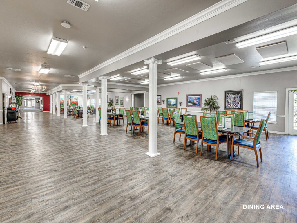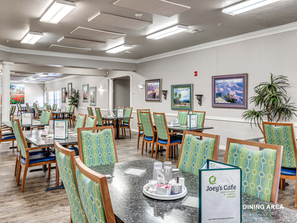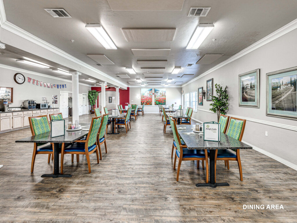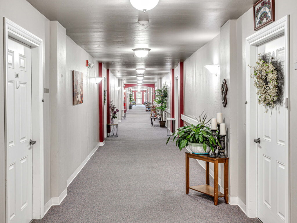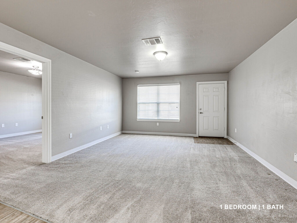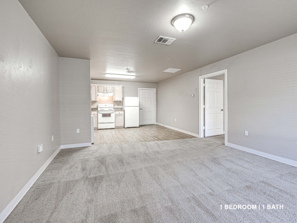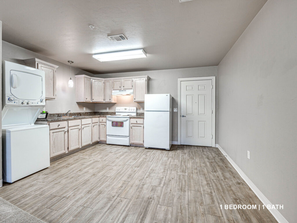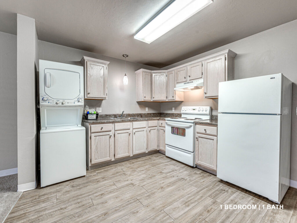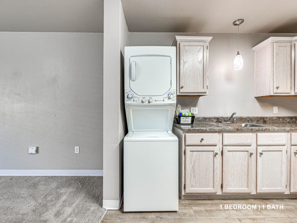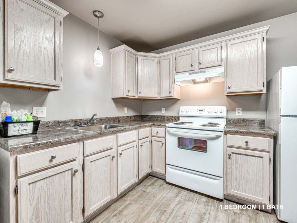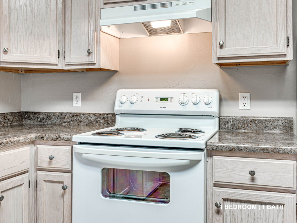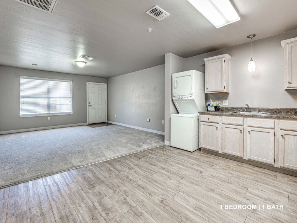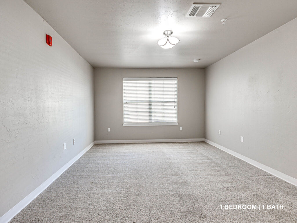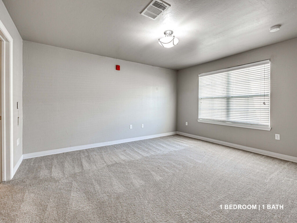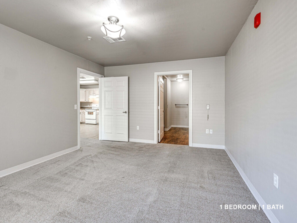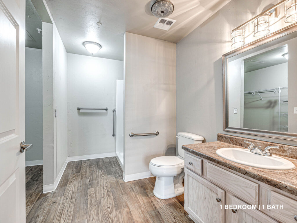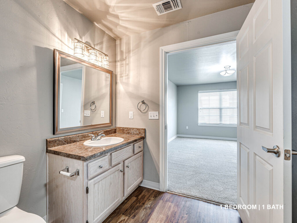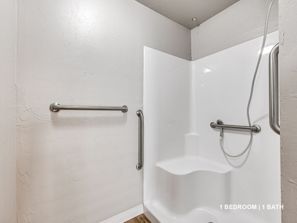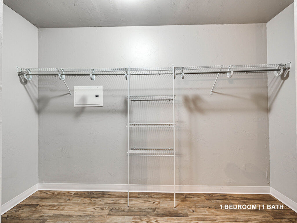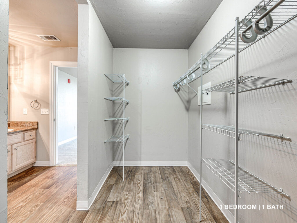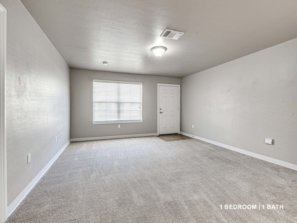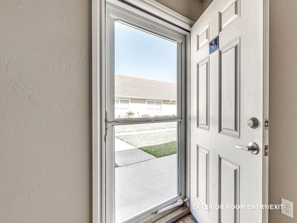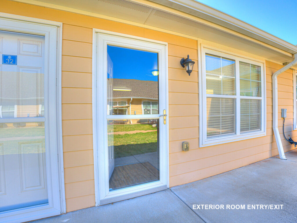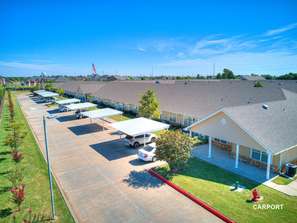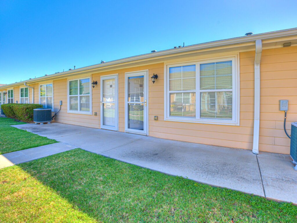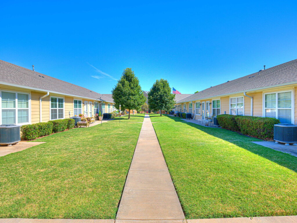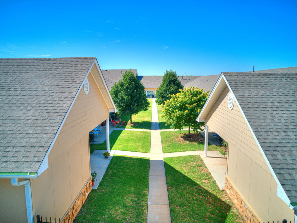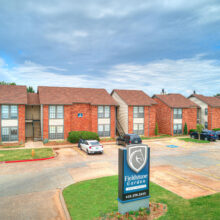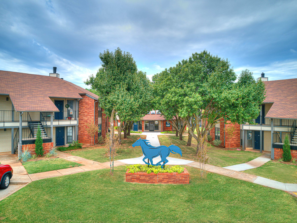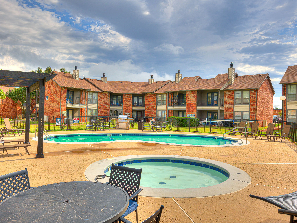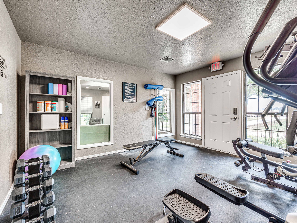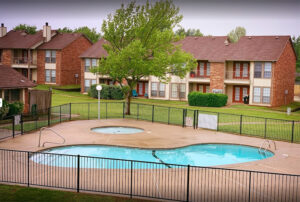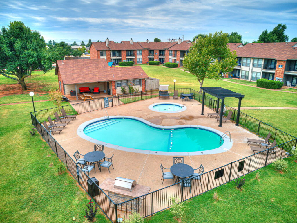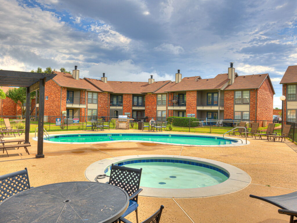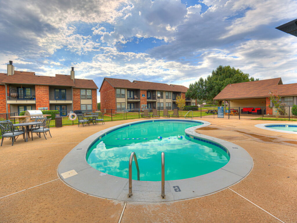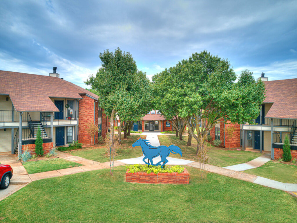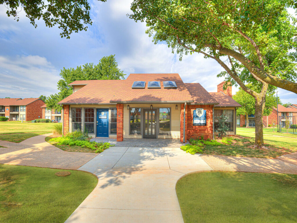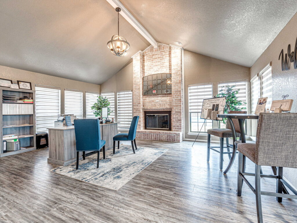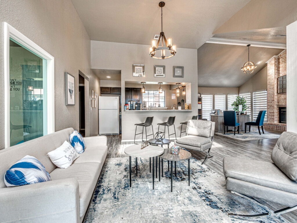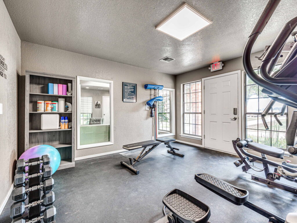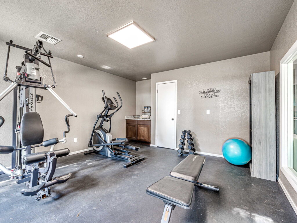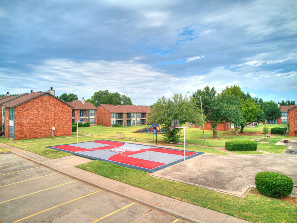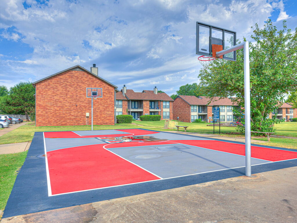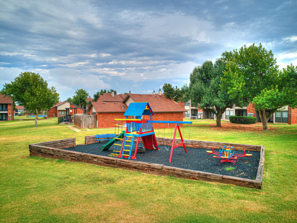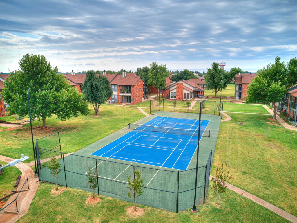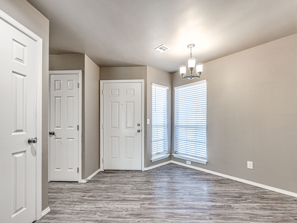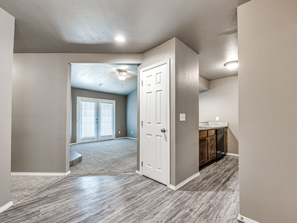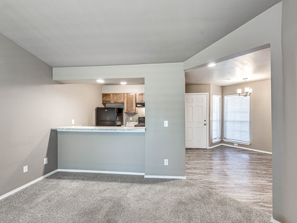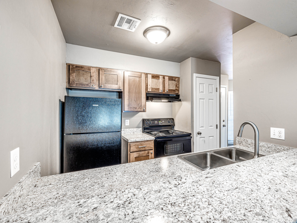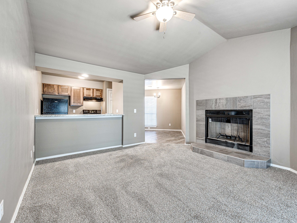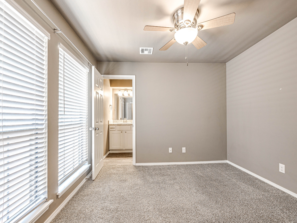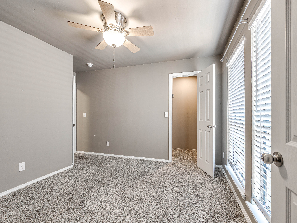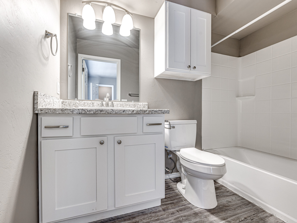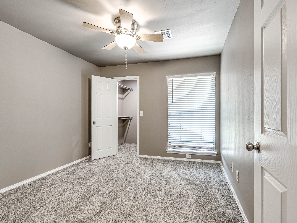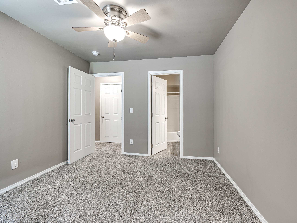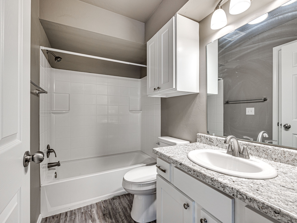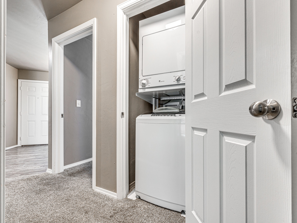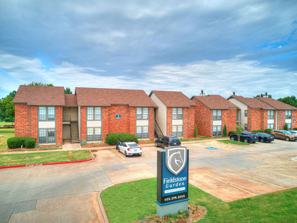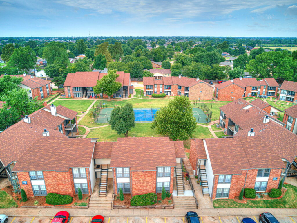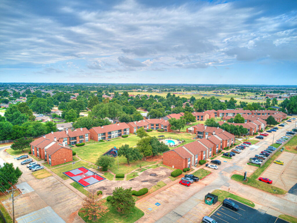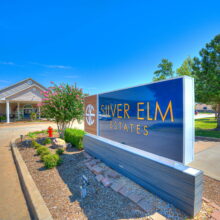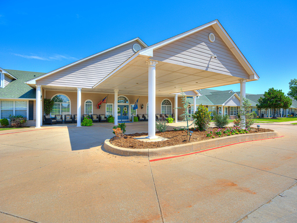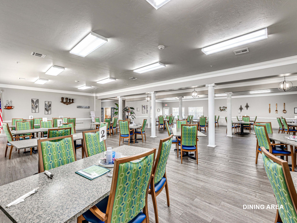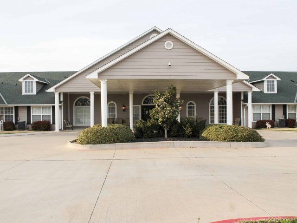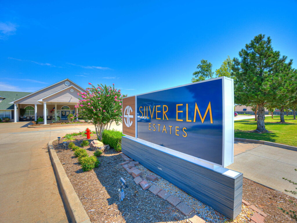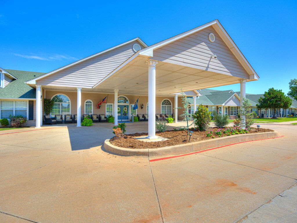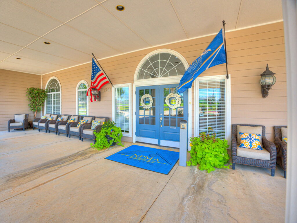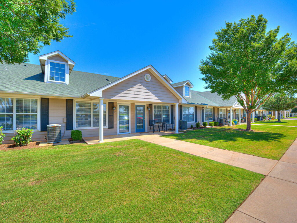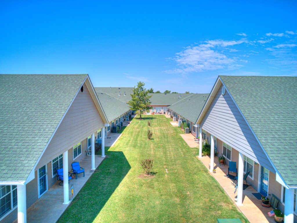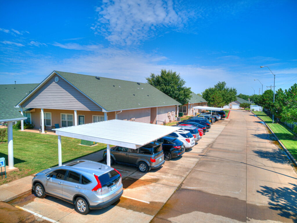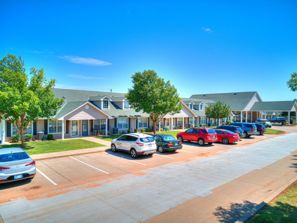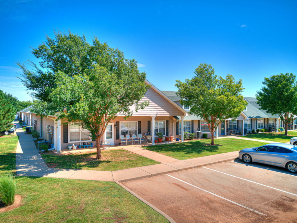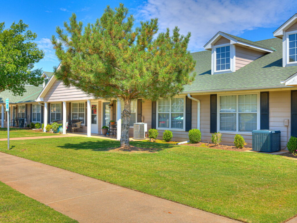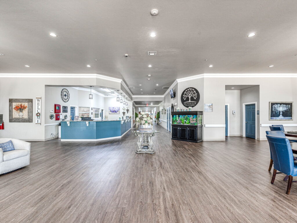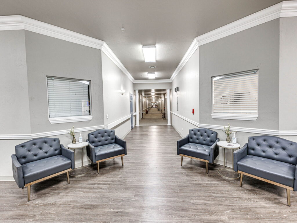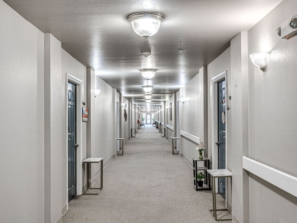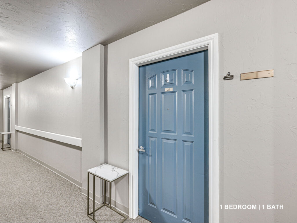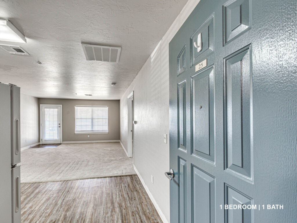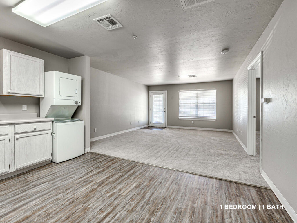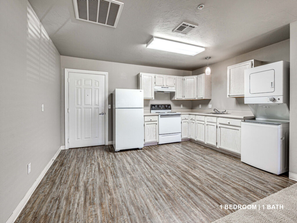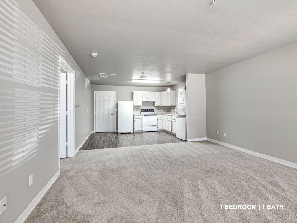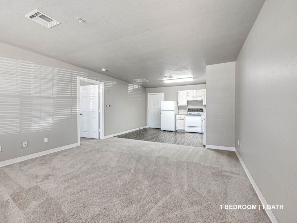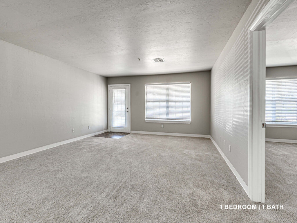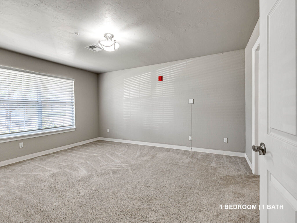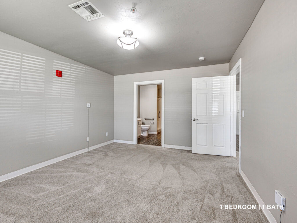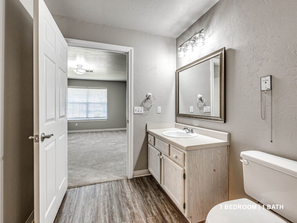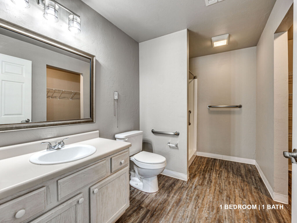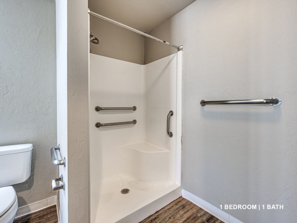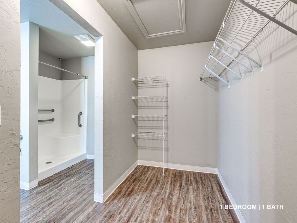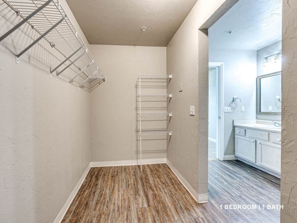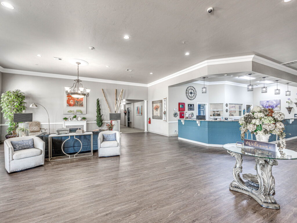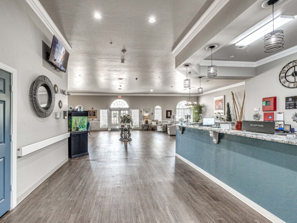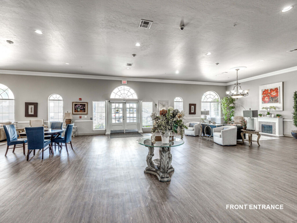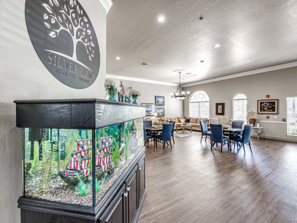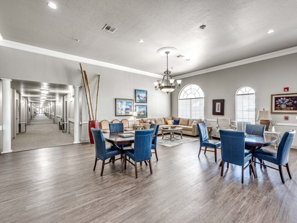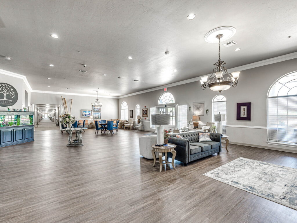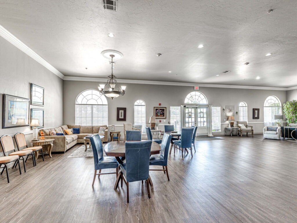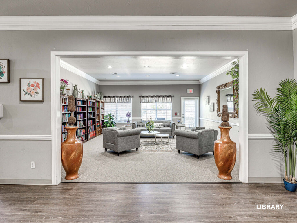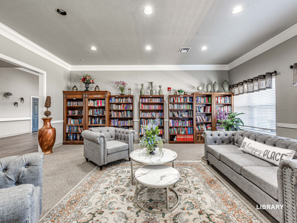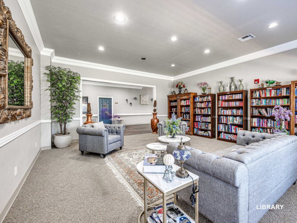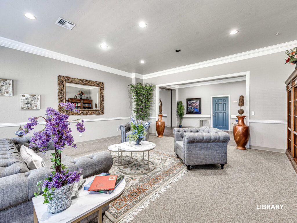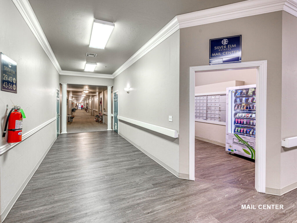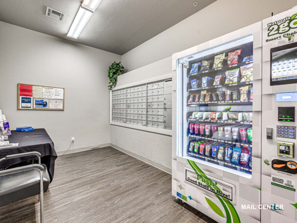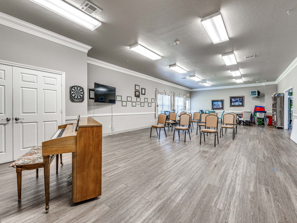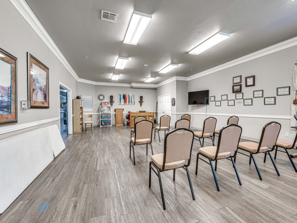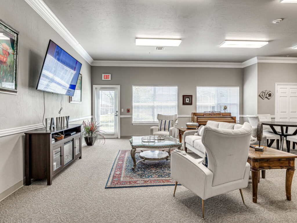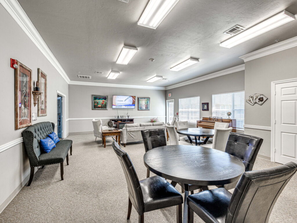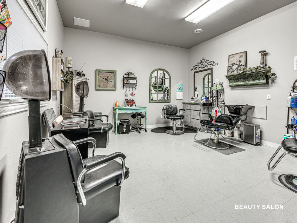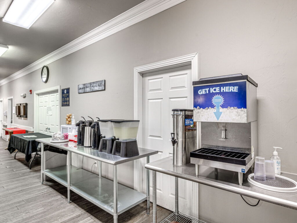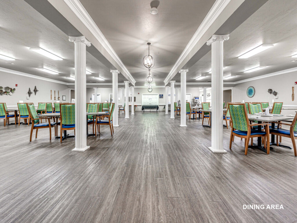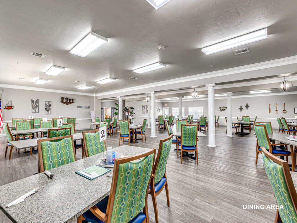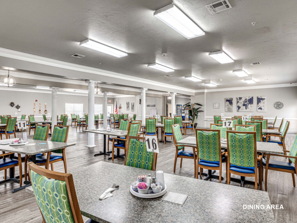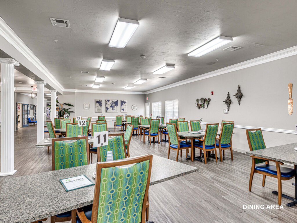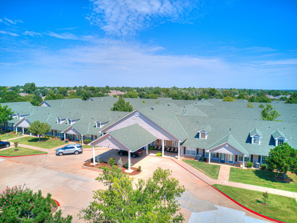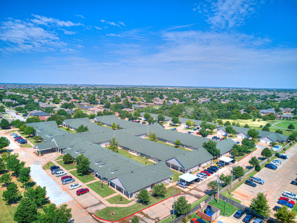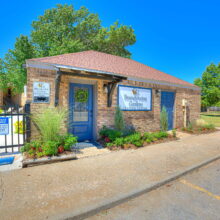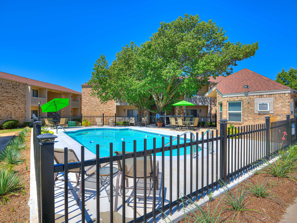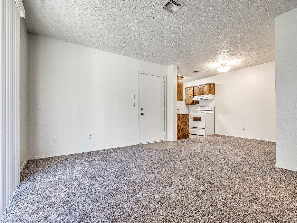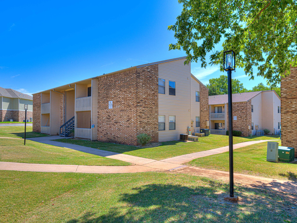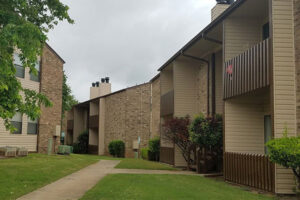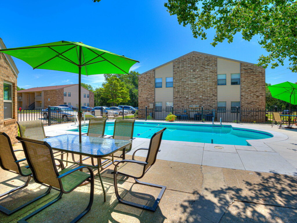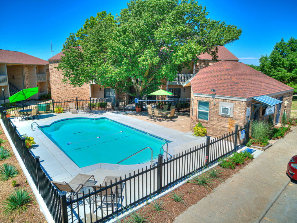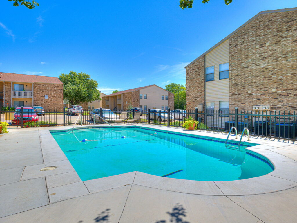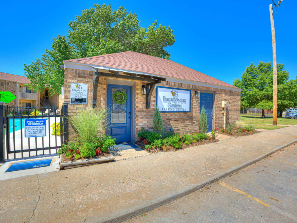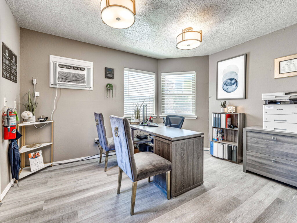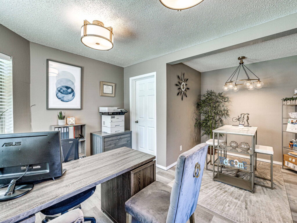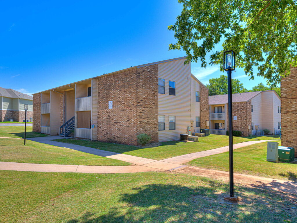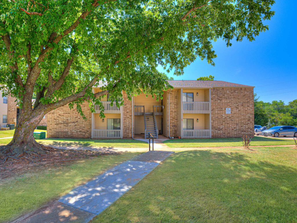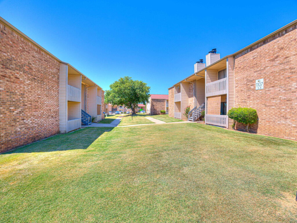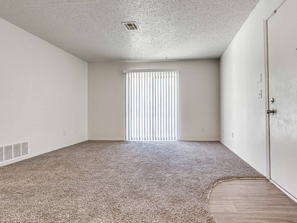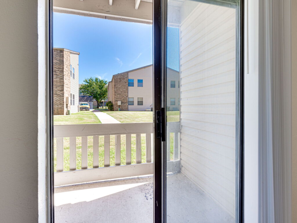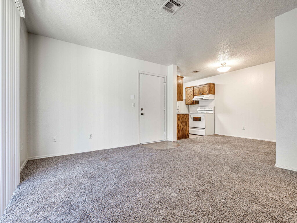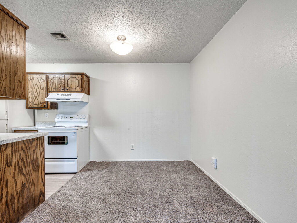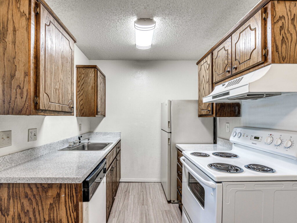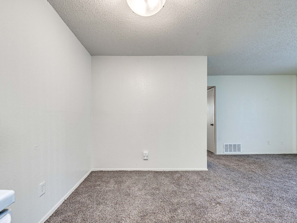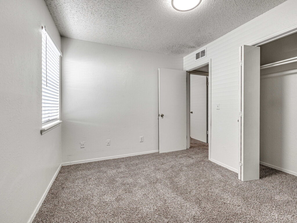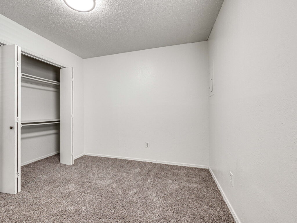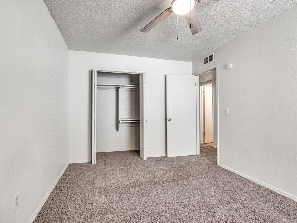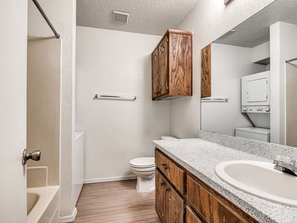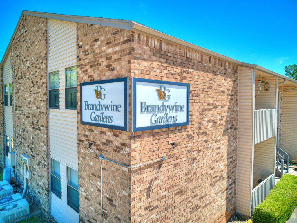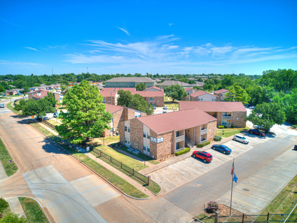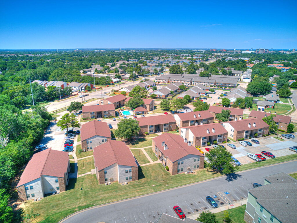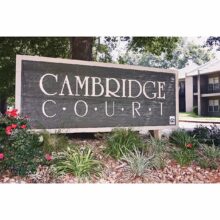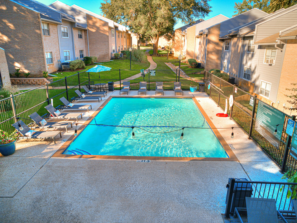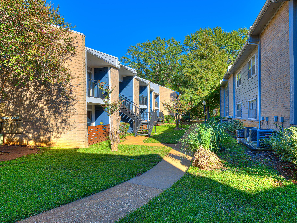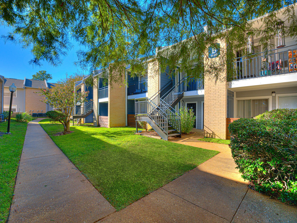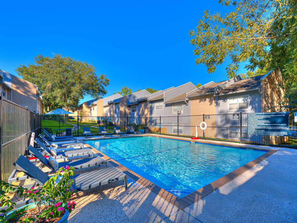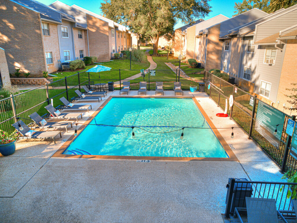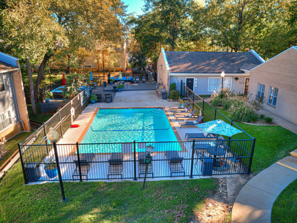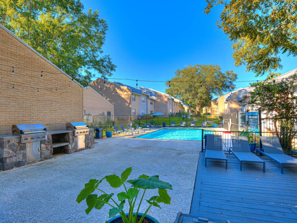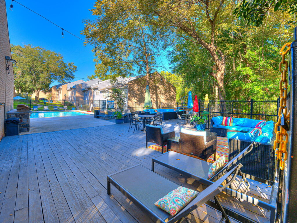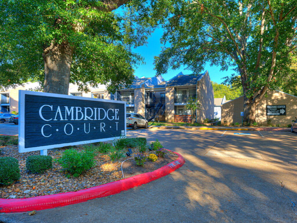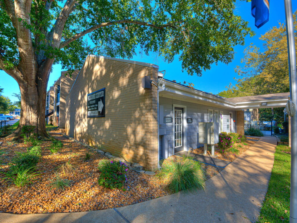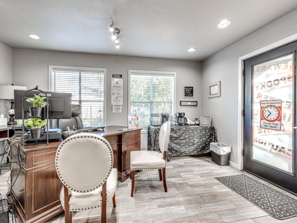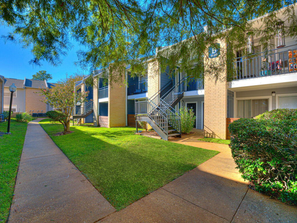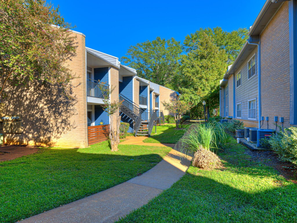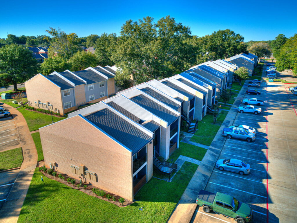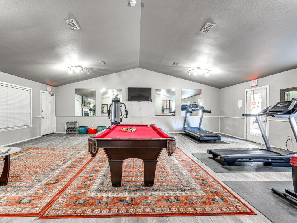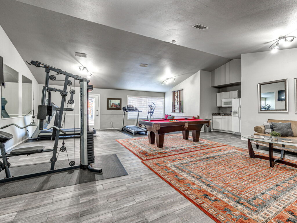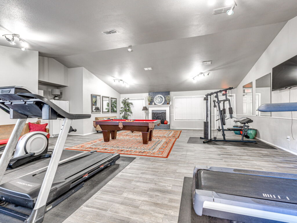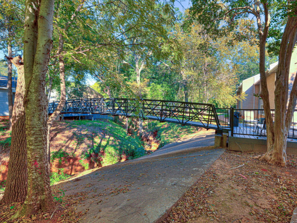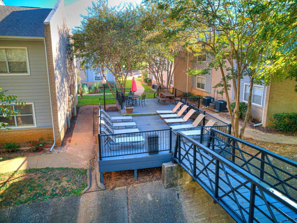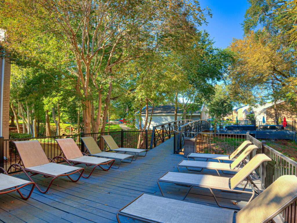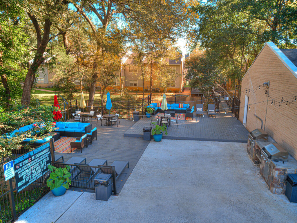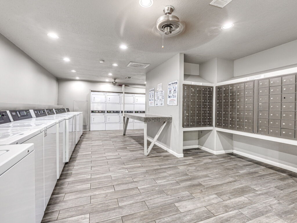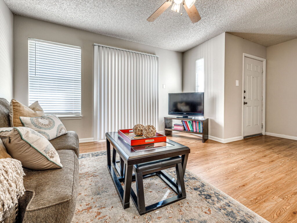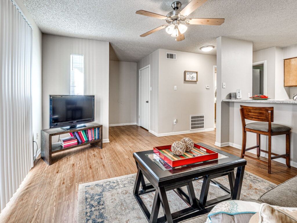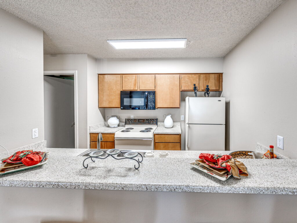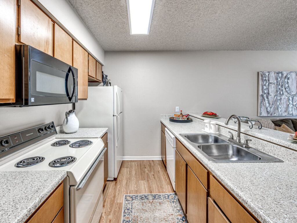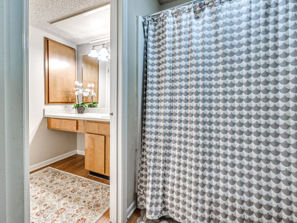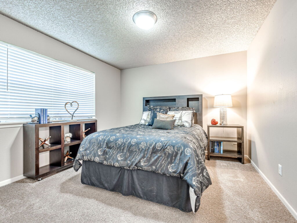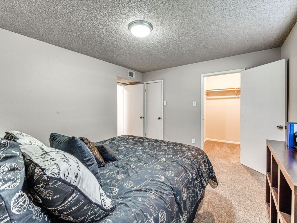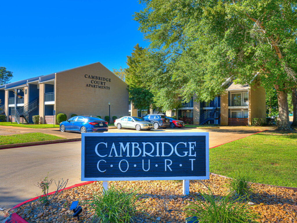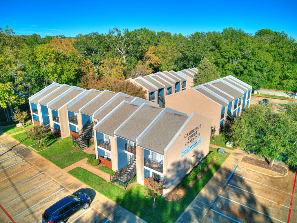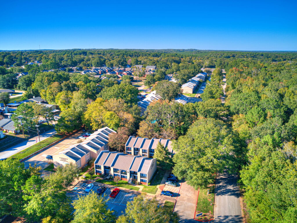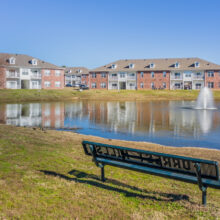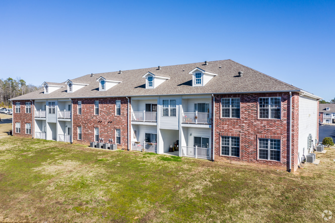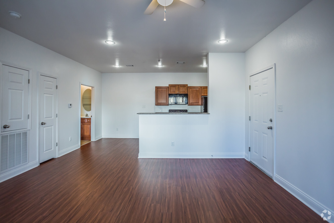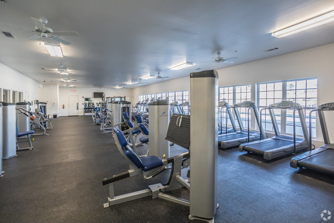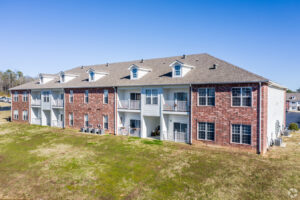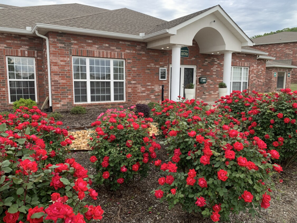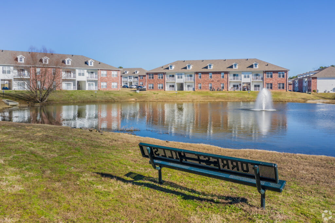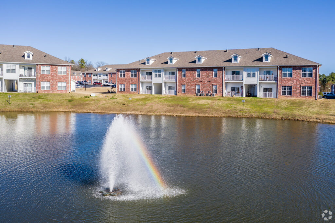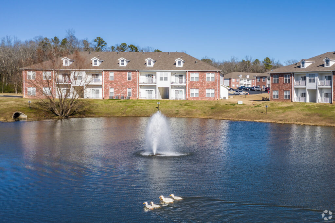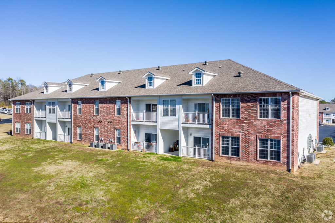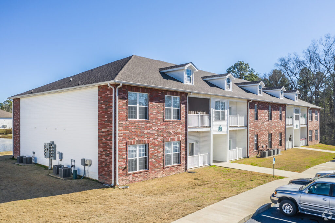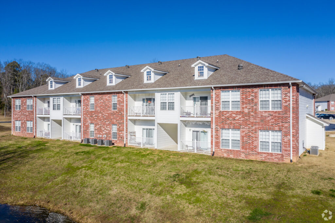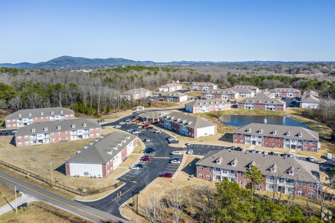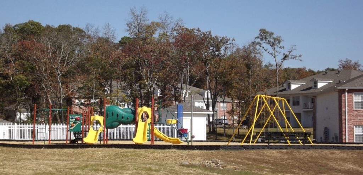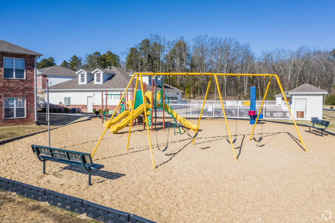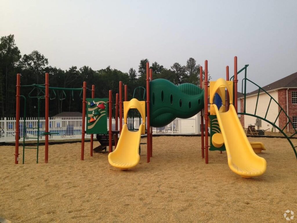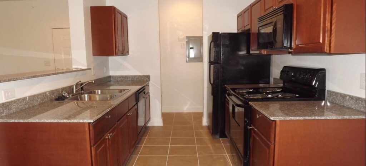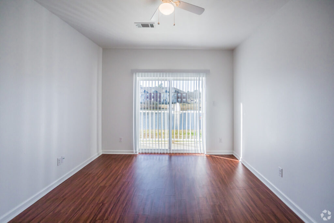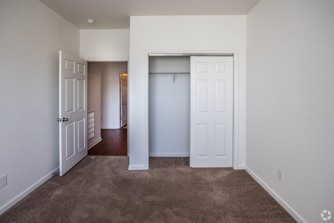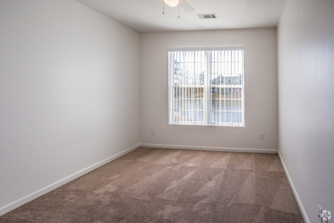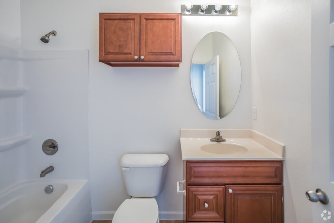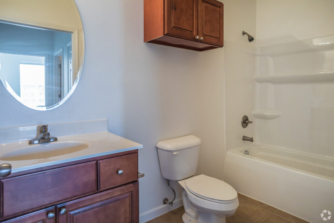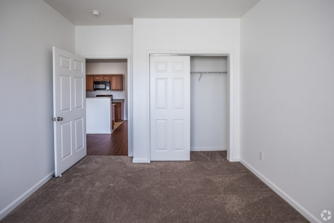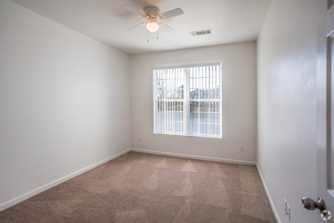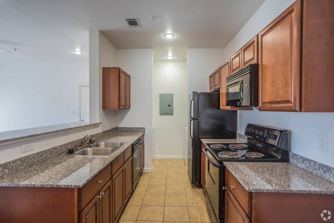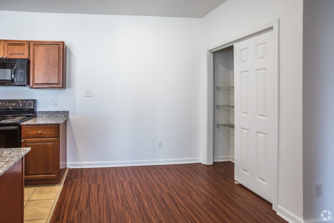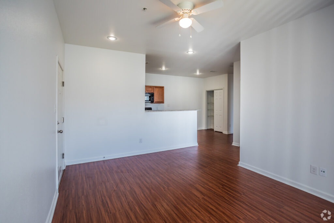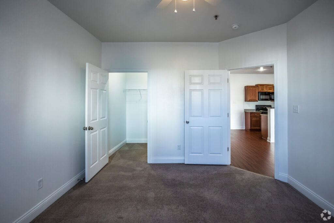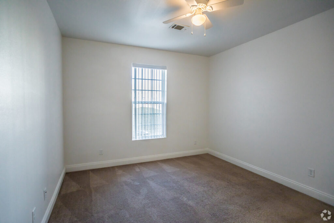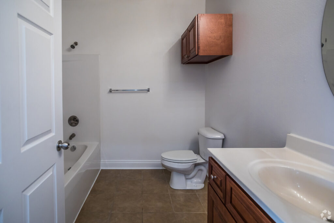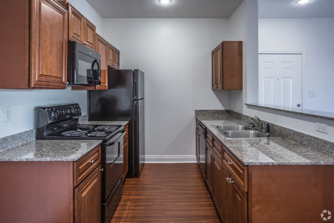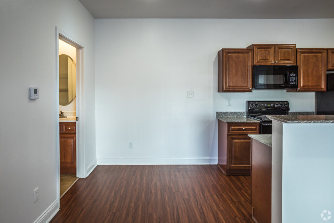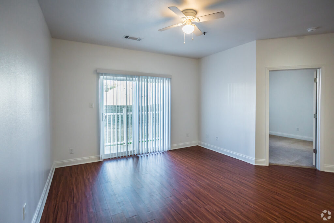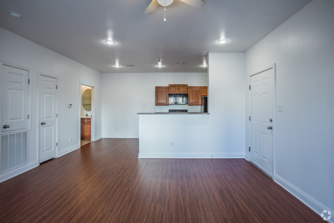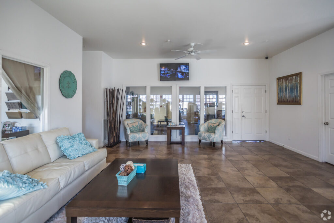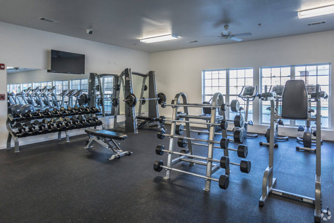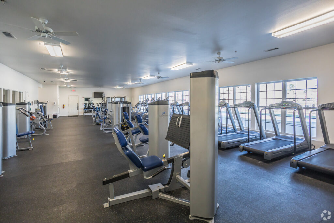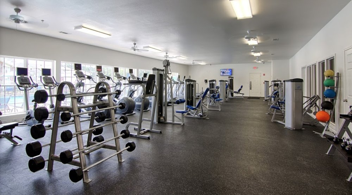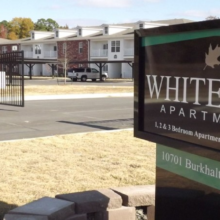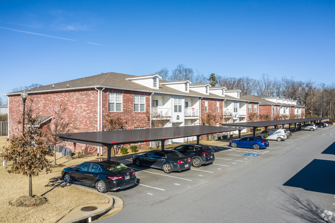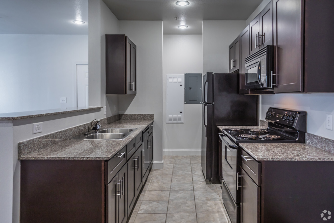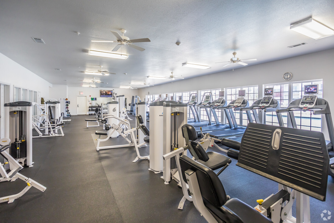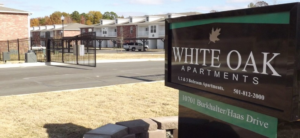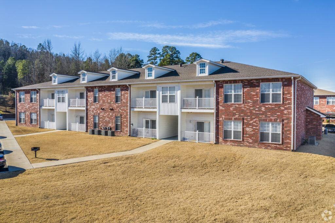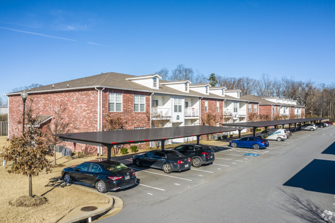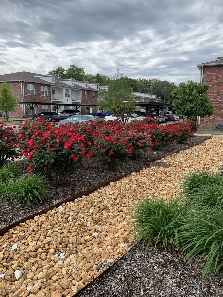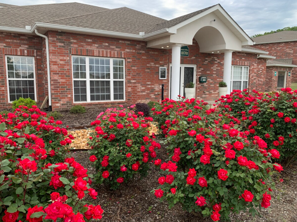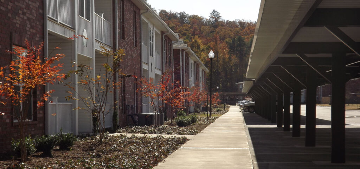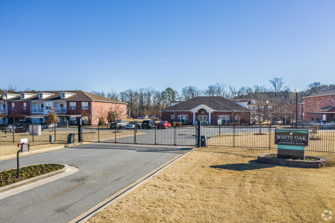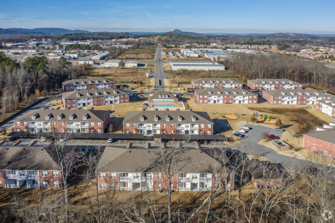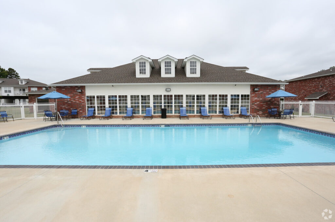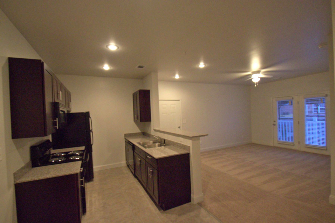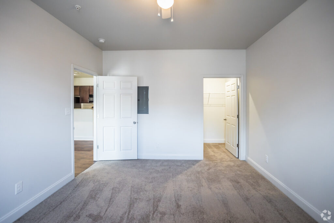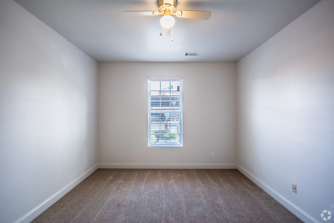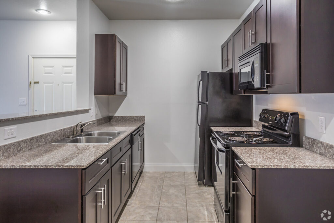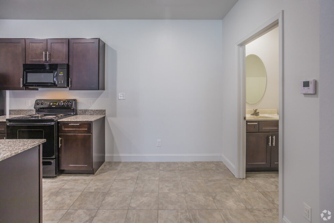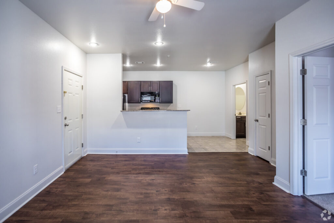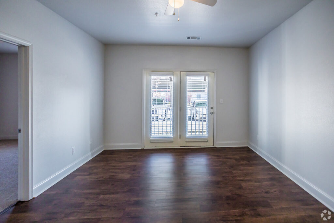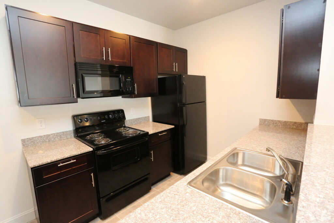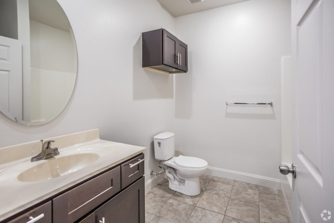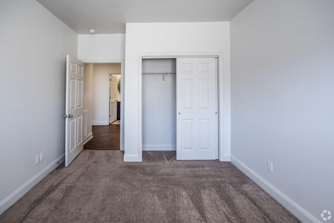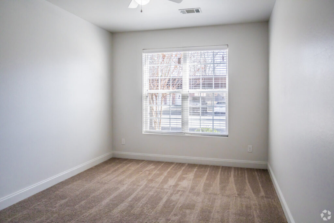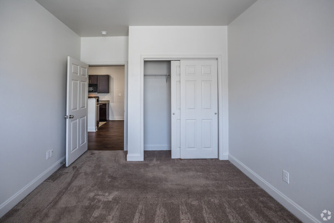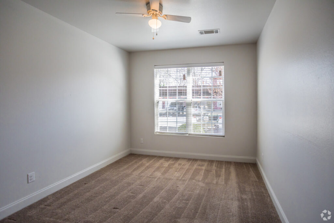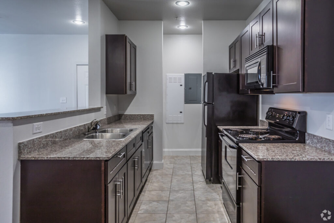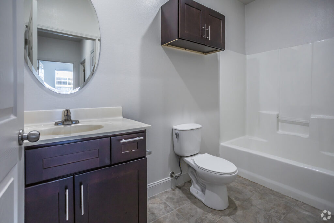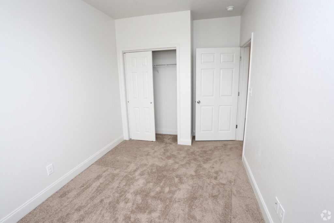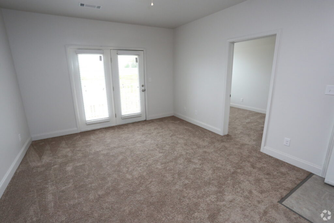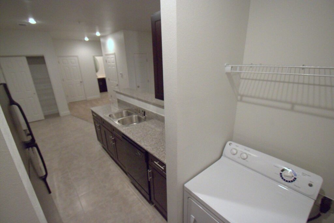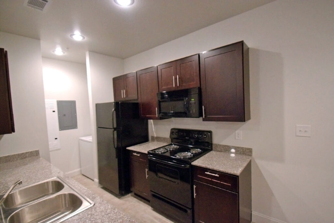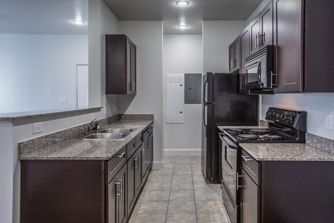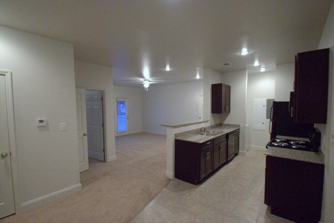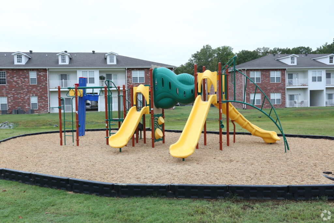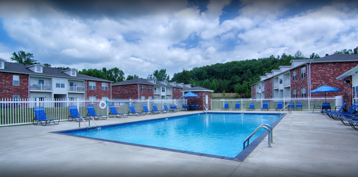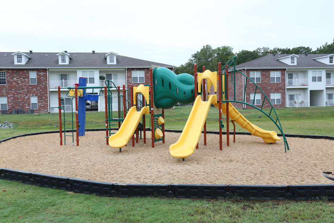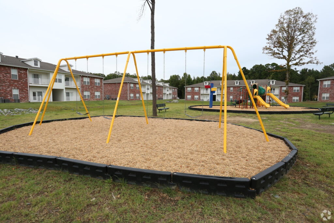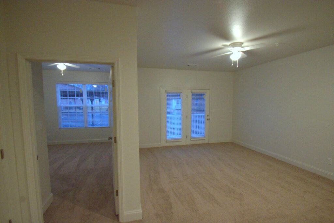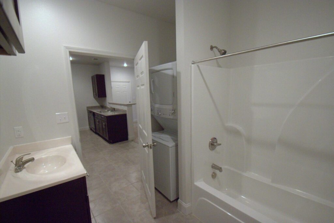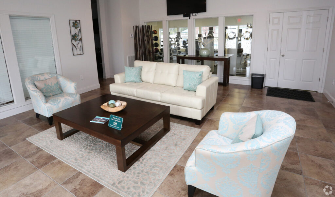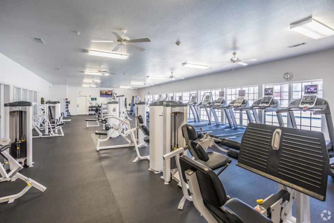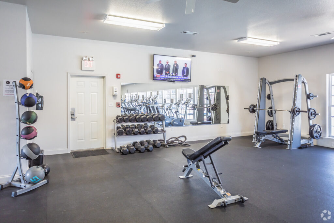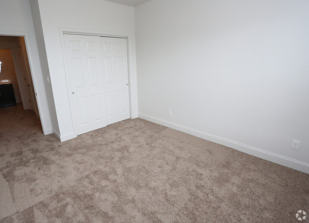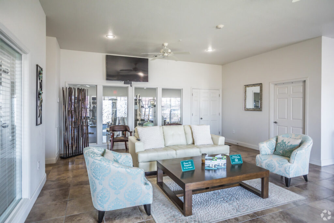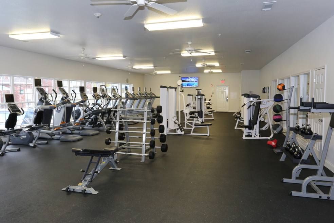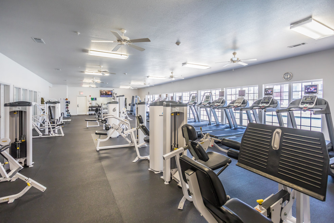Clifton Heights offers a truly luxurious and picturesque living experience in the heart of Buffalo. Our beautifully landscaped community provides a serene setting, while still being conveniently located near all the things you love about the city.
Situated in Hamburg, just minutes from Lake Erie, shops, restaurants, Highmark Stadium, and the I-90, Clifton Heights provides easy access to a variety of attractions and amenities. Whether you enjoy spending time by the lake, exploring the charming village of Hamburg, or cheering on the Buffalo Bills, you’ll never have to travel far from home.
When you return to Clifton Heights, you can take advantage of our impressive amenities. Enjoy a walk with your furry friend in the dog park, let your children have fun at the playground, or stay active in our fully-equipped fitness center. Once you’re ready to relax, retreat to your apartment, which features a gourmet kitchen with granite countertops and elegant flooring. You’ll also appreciate the convenience of having a full-size washer and dryer, walk-in closets, and covered patios in your new home.
Clifton Heights truly offers the best in luxurious living in Buffalo. Come and experience the difference for yourself. Contact us today to schedule a tour and discover why Clifton Heights is the perfect place for you to call home.
Contact us today for more information.
Come See Us Today! (Click our address for directions)
4819, Southwestern Boulevard, Carnegie, Town of Hamburg, Erie County, New York, 14075
- 24 Hour Fitness Center
- Dog Park
- Playground
- Clubhouse
- Swimming Pool
- Full-Size Washer/Dryer
- Walk-in Closets
- Balconies/Patios
- Spectrum Cable
- Wireless Internet
- Gourmet Kitchens
- Granite Counter tops
- Stainless Steel Appliances
- Private Balconies & Patios
- Walk In Showers*
- Garages*
- Storage Units* (*In Select Units)
2 Bedroom / 2 Bath
Price: Call for Pricing
Plan-A
Square Feet: 1075
VIEW FLOOR PLAN
3 Bedroom / 2 Bath
Price: Call for Pricing
Plan-B
Square Feet: 1326
VIEW FLOOR PLAN
1 Bedroom / 1 Bath
Price: Call for Pricing
Plan-C
Square Feet: 805
VIEW FLOOR PLAN
2 Bedroom / 2 Bath
Price: Call for Pricing
Plan-D
Square Feet: 1095
VIEW FLOOR PLAN
2 Bedroom / 2 Bath
Price: Call for Pricing
Plan-E
Square Feet: 1265
VIEW FLOOR PLAN
2 Bedroom / 2 Bath
Price: Call for Pricing
Plan-F
Square Feet: 1185
VIEW FLOOR PLAN
1 Bedroom / 1 Bath
Price: Call for Pricing
Plan-G
Square Feet: 850
VIEW FLOOR PLAN
2 Bedroom / 2 Bath
Price: Call for Pricing
Plan-H
Square Feet: 1205
VIEW FLOOR PLAN
No Current Specials
Specials are subject to change without notice and are for qualified applicants only.
Office Hours
| Day | From | To |
|---|---|---|
| Monday | 8:30 AM | 5:30 PM |
| Tuesday | 8:30 AM | 5:30 PM |
| Wednesday | 8:30 AM | 5:30 PM |
| Thursday | 8:30 AM | 5:30 PM |
| Friday | 8:30 AM | 5:30 PM |
| Saturday | 10:00 AM | 4:00 PM |
| Sunday | Closed | Closed |
Encore At Capri Apartments offers 1 and 2 bedroom apartments in the heart of Deland, FL. We’re just 3 miles from I-4 with easy access to shopping, dining and entertainment and downtown Deland. Plus, we’re only 30 minutes from the Daytona and New Smyrna beaches.
Visit us today and take a tour of our community. Check out our resort style pool, tennis, volleyball and recreation courts and fitness center. Our on-site management team will be happy to show you one of our apartment homes with modern conveniences, private outdoor spaces, and washer/dryers in every apartment.
129, East Villa Capri Circle, DeLand, Volusia County, Florida, 32724
- 24 Hour Fitness Center
- Gym Basketball Court(s)
- Clubhouse
- Swimming Pool
- Volleyball Court
- Business Center
- On-site Maintenance
- Tennis Court
- Patio
- Balcony
- Dishwasher
- Washer/Dryer
- Air Conditioner
- Refrigerator
1 Bedroom / 1 Bath
Price: Call for Pricing
Deposit: Starting at $250
Square Feet: 733
VIEW FLOOR PLAN
2 Bedroom / 2 Bath
Price: Call for Pricing
Deposit: Starting at $250
Square Feet: 955
VIEW FLOOR PLAN
2 Bedroom / 2 Bath
Price: Call for Pricing
Deposit: Starting at $250
Square Feet: 1056
VIEW FLOOR PLAN
All prices based on a 12 month lease term (Prices higher for optional short term 7 thru 11 month lease terms)
No Current Specials
Specials are subject to change without notice and are for qualified applicants only.
Office Hours
| Day | From | To |
|---|---|---|
| Monday | 8:30 AM | 5:30 PM |
| Tuesday | 8:30 AM | 5:30 PM |
| Wednesday | 8:30 AM | 5:30 PM |
| Thursday | 8:30 AM | 5:30 PM |
| Friday | 8:30 AM | 5:30 PM |
| Saturday | Closed | Closed |
| Sunday | Closed | Closed |
Our commitment to providing a wonderful living experience starts with the basics. All our apartments come with the convenience of having all utilities included, so you can focus on enjoying your time without any extra worries. And to make it even better, we believe in transparency, which is why we have no activation fees.
We understand that spaciousness and accessibility are crucial for comfortable living, which is why our 1 and 2-bedroom apartments are designed to provide ample room for you to make your own. For those who require wheelchair accessibility, we offer six specially designed apartments to meet your needs.
Safety and convenience are paramount at Silver Elm Estates. Our apartments are fully ADA compliant, complete with accessible emergency pull cords to ensure your peace of mind. We also offer two separate entrance/exit doorways for your convenience—one through the lobby and another located on the perimeter of the building.
To make life even more comfortable, we provide light housekeeping visits at no extra cost. We understand the importance of hassle-free living, and we’re here to support you every step of the way. We’re about more than just apartments; we’re about creating a fulfilling lifestyle. Prepare to indulge in resort-style amenities that bring a touch of luxury to your days. Savor three freshly cooked meals daily from Joey’s Café, where you can choose from their delightful set menu or explore their daily specials.
And that’s not all. We value the sense of community and independence, which is why each apartment includes its own washer and dryer. We believe in providing a truly comprehensive living experience, and we’re pleased to offer select units with the option of available carports, rented separately.
At Silver Elm Estates, we’ve created more than just senior apartments; we’ve designed a community where you can thrive, make connections, and enjoy this wonderful chapter of your life. Welcome to a place where comfort, convenience, and camaraderie come together seamlessly.
Come See Us Today! (Click our address for directions)
- 3 Freshly Cooked Meals Daily from Joey's Café
- Activity Room
- Daily and Weekly Activities
- All Utilities Included (No Activation Fees) - Electric, Water/Sewer, Basic Phone and Cable
- Regularly Scheduled Light Housekeeping
- Local Transportation for Healthcare Visits and Other Scheduled Outings
- Emergency Pull Cords in every Unit
- Internal Central Mail Center
- Small Pets Welcome
- On-Site Beauty Salon
- Online Rent Payment Options
- Available Carports for Separate Rental
- TV Room
- Washer and Dryer in Every Unit
- Wellness Center
1 Bedroom / 1 Bath
Price: $2495
Community Fee: $1300
Square Feet: 725
VIEW FLOOR PLAN
2 Bedroom / 1 and a Half Bath
Price: $2995
Community Fee: $1300
Square Feet: 1070
VIEW FLOOR PLAN
2 Bedroom / 2 Bath
Price: $3095
Community Fee: $1300
Square Feet: 1090
VIEW FLOOR PLAN
1 Bedroom / 1 Bath
Price: Call for Pricing
Deposit: Call for Pricing
Square Feet: 650
VIEW FLOOR PLAN
1 Bedroom / 1 Bath (Handicap accessible)
Price: Call for Pricing
Deposit: Call for Pricing
Square Feet: 790
VIEW FLOOR PLAN
2 Bedroom / 1 Bath
Price: Call for Pricing
Deposit: Call for Pricing
Square Feet: 1070
VIEW FLOOR PLAN
All prices based on a 12 month lease term
No Current Specials
Specials are subject to change without notice and are for qualified applicants only.
Contact us today for more information.
Come See Us Today! (Click our address for directions)
- Pet-Friendly
- Central Heat and Air
- Fully Equipped Kitchens
- Fireplaces (available in some units)
- Washer and Dryer in every unit
- Swimming Pool
- Tennis/Pickleball Court
- Basketball Court
- Playground
- Fitness Center
- 24-hour emergency maintenance
- Online Rent Payments
- Cable/Internet Ready
- Upgraded Units
1 Bedroom / 1 Bath Efficiency
Price: $819-$844
Deposit: $250
Square Feet: 475
VIEW FLOOR PLAN
1 Bedroom / 1 Bath
Price: $829-$974
Deposit: $250
Square Feet: 700
VIEW FLOOR PLAN
2 Bedroom / 1 Bath
Price: $875-$1000
Deposit: $300
Square Feet: 735
VIEW FLOOR PLAN
2 Bedroom / 2 Bath
Price: $925-$1050
Deposit: $300
Square Feet: 820
VIEW FLOOR PLAN
All prices based on a 12 month lease term
No Current Specials
Specials are subject to change without notice and are for qualified applicants only.
Office Hours
| Day | From | To |
|---|---|---|
| Monday | 8:30 AM | 5:30 PM |
| Tuesday | 8:30 AM | 5:30 PM |
| Wednesday | 8:30 AM | 5:30 PM |
| Thursday | 8:30 AM | 5:30 PM |
| Friday | 8:30 AM | 5:30 PM |
| Saturday | Closed | |
| Sunday | Closed |
Picture yourself in our spacious 1 and 2-bedroom apartments, where every detail has been carefully considered for your comfort. What sets us apart? We take pride in offering all-inclusive living—yes, you read that right—all utilities are included, and there are no bothersome activation fees to worry about.
We understand that diversity matters, which is why we’re delighted to provide three wheelchair accessible apartments to cater to varying needs. Each and every one of our units adheres to ADA compliance standards and boasts accessible emergency pull cords, reassuring you that your safety is our priority.
Convenience is key, and our two separate entrance/exit doorways— one through the inviting lobby and the other positioned at the back of the building directly attached to the dining room—grant you freedom to come and go as you please. There are also six additional doors entrance/exit doorways at the end of each hallway.
But that’s not all. We believe in making life easier for you. Our light housekeeping visits come as part of the package, at no additional cost. What’s more, washers and dryers are included in each apartment because we value your independence.
At Silver Elm, we’re about more than just apartments; we’re about creating a fulfilling lifestyle. Prepare to indulge in resort-style amenities that bring a touch of luxury to your days. Savor three freshly cooked meals daily from Joey’s Café, where you can choose from their delightful set menu or explore their daily specials.
Relax and rejuvenate at our on-site beauty salon, where pampering is always on the menu. Dive into a vibrant social calendar, featuring daily and weekly events that promise to keep you engaged and entertained. Need to get out and about? Our local transportation service ensures you reach healthcare visits and scheduled outings with ease.
Silver Elm Estates is your gateway to a life full of possibilities, surrounded by friends and neighbors who share your journey. So why wait? Welcome to a place where you can truly relax and feel at home. Your Silver Elm journey starts today—schedule your visit and experience the difference for yourself.
Come See Us Today! (Click our address for directions)
- 3 Freshly Cooked Meals Daily from Joey's Café
- Daily and Weekly Activities
- All Utilities Included (No Activation Fees)
- Regularly Scheduled Light Housekeeping
- Local Transportation for Healthcare Visits and Other Scheduled Outings
- Emergency Pull Cords in every Unit
- Small Pets Welcome
- On-Site Beauty Salon
- Online Rent Payment Options
- Available Carports for Separate Rental
- Spacious Units
- Washer and Dryer in Every Unit
1 Bedroom / 1 Bath
Price: $2275
Community Fee: $1,300
Square Feet: 725
VIEW FLOOR PLAN
2 Bedroom / 2 Bath
Price: $2,950
Community Fee: $1,300
Square Feet: 1,060
VIEW FLOOR PLAN
2 Bedroom / 2 Bath Cottage with Garage
Price: $3,350
Community Fee: $1,300
Square Feet: 1,300
VIEW FLOOR PLAN
1 Bedroom / 1 Bath (Handicap accessible)
Price: $2275
Deposit: $1,300
Square Feet: 790
VIEW FLOOR PLAN
All prices based on a 12 month lease term
Additional occupant fee is $700
Specials are subject to change without notice and are for qualified applicants only.
Contact us today for more information.
Come See Us Today! (Click our address for directions)
- Washer/Dryer in Every Apartment
- Central Heat and Air
- Vaulted Ceilings*
- Fireplaces*
- Fully Equipped Kitchens
- Relaxing Swimming Pool
- Pet Friendly
- Close to OU Campus
- Norman Public Schools
- Online Rent Payment Options
- Text Friendly
- Resident Portal
- 24 Hour Emergency Maintenance
1 Bedroom / 1 Bath
Price: $750-$760
Deposit: $250
Square Feet: 625
VIEW FLOOR PLAN
2 Bedroom / 1 Bath
Price: $850-$860
Deposit: $250
Square Feet: 750
VIEW FLOOR PLAN
All prices based on a 12 month lease term
$200 Resident Referral
Specials are subject to change without notice and are for qualified applicants only.
Office Hours
| Day | From | To |
|---|---|---|
| Monday | 8:30 AM | 5:30 PM |
| Tuesday | 8:30 AM | 5:30 PM |
| Wednesday | 8:30 AM | 5:30 PM |
| Thursday | 8:30 AM | 5:30 PM |
| Friday | 8:30 AM | 5:30 PM |
| Saturday | Closed | |
| Sunday | Closed |
Our apartments in Nacogdoches are close to the most sought-after attractions that Nacogdoches has to offer as well as the area’s best dining, shopping, and entertainment. Cambridge Court offers unique one- or two-bedroom apartment homes that include modern kitchens with Dishwashers and Refrigerators, Large Closets, and Open floor plans just to name a few of the exclusive amenities we offer our residents.
Take a swim in our gorgeous pool, take advantage of our lovely picnic areas, or just relax on our sun deck. If you’re looking for a home close to SFASU and Nacogdoches Medical Center or want to experience the perks of a wonderful apartment home in a convenient location, Cambridge Court is the place for you in Nacogdoches. You deserve the very best in apartment living and our residents delight at the peace and serenity available in our community. You can’t go wrong either with Flynn’s Paint and Decorating and Cline Family Practice located on the corner of Stallings Drive and Northway Drive.
We invite you to browse our photo gallery and then schedule your appointment or drop by and visit us today for your personal tour of our apartments in Nacogdoches. You’ll want to make us your new home!
Come See Us Today! (Click our address for directions)
5222 Northway Drive, Nacogdoches, TX 75965
- 24 Hour Emergency Maintenance
- Picnic Area
- Club Room
- Fitness Center
- Laundry Facility
- Swimming Pool
- Recreation Room
- Sundeck
- All Electric Kitchens
- Dishwashers & Disposals
- Energy-Efficient Appliances
- Professionally Decorated Floorplans
- Outside Storage
- Patio/Balcony
- Spacious Closets
- Washer/Dryer in select units
1 Bedroom / 1 Bath
Price: $794-$834
Deposit: $200
Square Feet: 625
VIEW FLOOR PLAN
2 Bedroom / 1 Bath
Price: $954-$994
Deposit: $225
Square Feet: 785
VIEW FLOOR PLAN
All prices based on a 12 month lease term
1/2 Off First Month's Full Rent - 1 Bedroom/1 Bathroom floor plan only!
Specials are subject to change without notice and are for qualified applicants only.
Office Hours
| Day | From | To |
|---|---|---|
| Monday | 8:30 AM | 5:30 PM |
| Tuesday | 8:30 AM | 5:30 PM |
| Wednesday | 8:30 AM | 5:30 PM |
| Thursday | 8:30 AM | 5:30 PM |
| Friday | 8:30 AM | 5:30 PM |
| Saturday | 10:00 AM | 2:00 PM |
| Sunday | Closed |
- Gated Community
- Grilling and Picnic Area
- 24 Hour Fitness Center
- Swimming Pool
- Ceramic Tile in Kitchens, Baths and Main Entrance
- Central Air Conditioning
- Playground
- Pet Play Area
- All Electric Kitchens
- Dishwashers & Disposals
- Energy-Efficient Appliances
- Granite Countertops
- Private Balconies / Patios
- Spacious Closets
- Washer/Dryer
1 Bedroom / 1 Bath
Price: Call for Pricing
Deposit: Call for Pricing
Square Feet: 735
VIEW FLOOR PLAN
2 Bedroom / 2 Bath
Price: Call for Pricing
Deposit: Call for Pricing
Square Feet: 967
VIEW FLOOR PLAN
3 Bedroom / 2 Bath
Price: Call for Pricing
Deposit: Call for Pricing
Square Feet: 1093
VIEW FLOOR PLAN
Administrative Fee: $75
All prices based on a 12 month lease term
No Current Specials
Specials are subject to change without notice and are for qualified applicants only.
Office Hours
| Day | From | To |
|---|---|---|
| Monday | 8:30 AM | 5:00 PM |
| Tuesday | 8:30 AM | 5:00 PM |
| Wednesday | 8:30 AM | 5:00 PM |
| Thursday | 8:30 AM | 5:00 PM |
| Friday | 8:30 AM | 5:00 PM |
| Saturday | Closed | |
| Sunday | Closed |
- Gated Community with Covered Parking
- Grilling and Picnic Area
- 24 Hour Fitness Center
- Swimming Pool
- Ceramic Tile in Kitchens, Baths and Main Entrance
- Central Air Conditioning
- Pet Friendly
- All Electric Kitchens
- Dishwashers & Disposals
- Energy-Efficient Appliances
- Granite Countertops
- Private Balconies
- Spacious Closets
- Washer/Dryer
1 Bedroom / 1 Bath
Price: Call for Pricing
Deposit: Call for Pricing
Square Feet: 698
VIEW FLOOR PLAN
2 Bedroom / 2 Bath)
Price: Call for Pricing
Deposit: Call for Pricing
Square Feet: 992
VIEW FLOOR PLAN
3 Bedroom / 2 Bath
Price: Call for Pricing
Deposit: Call for Pricing
Square Feet: 1137
VIEW FLOOR PLAN
Administrative Fee: $150
All prices based on a 12 month lease term
No Current Specials
Specials are subject to change without notice and are for qualified applicants only.
Office Hours
| Day | From | To |
|---|---|---|
| Monday | 8:00 AM | 5:30 PM |
| Tuesday | 8:00 AM | 5:30 PM |
| Wednesday | 8:00 AM | 5:30 PM |
| Thursday | 8:00 AM | 5:30 PM |
| Friday | 8:00 AM | 5:30 PM |
| Saturday | Closed | |
| Sunday | Closed |
Call or Text: (501) 812-2000
Email: [email protected]
