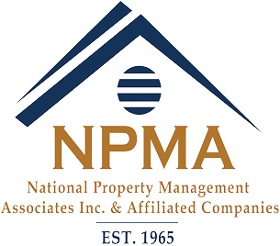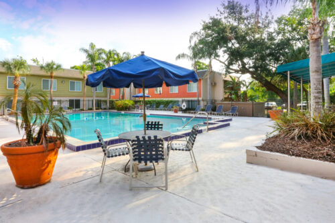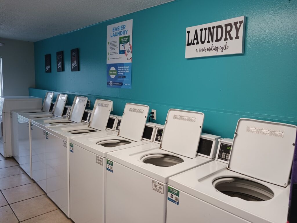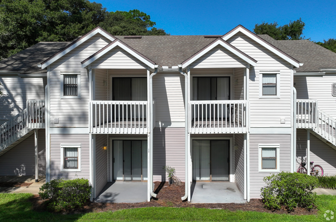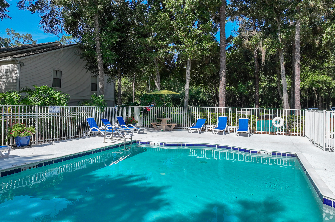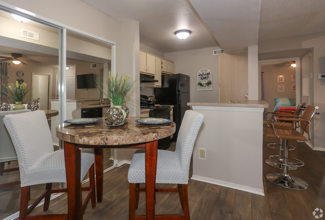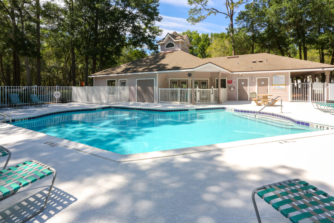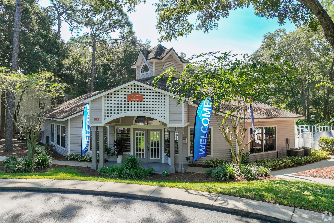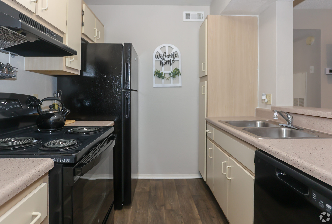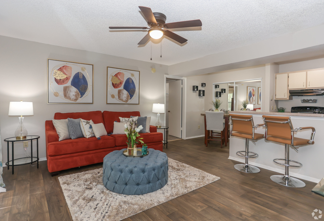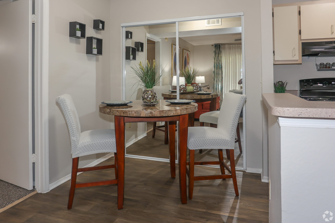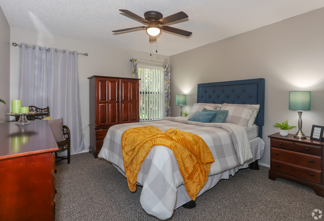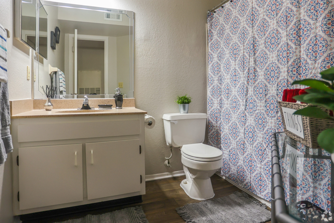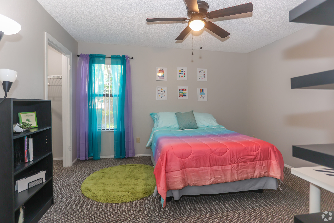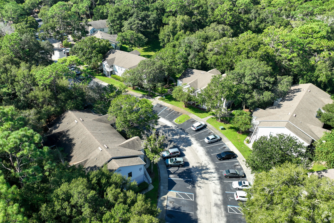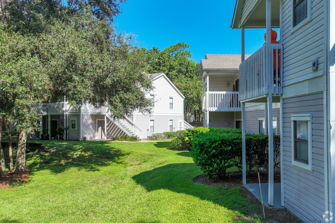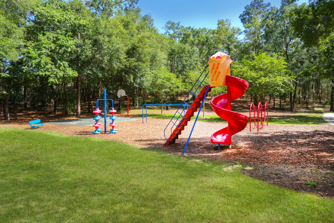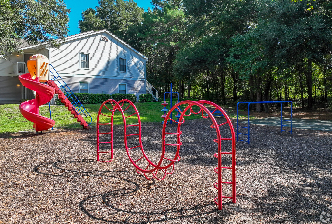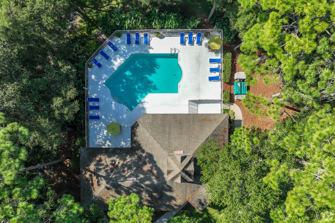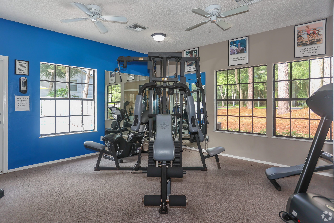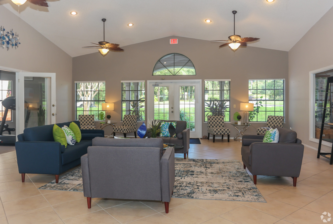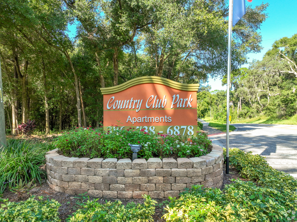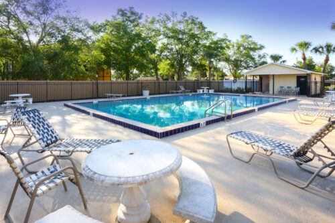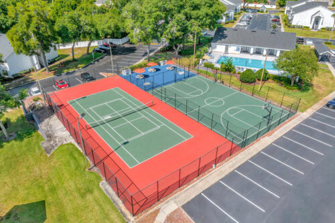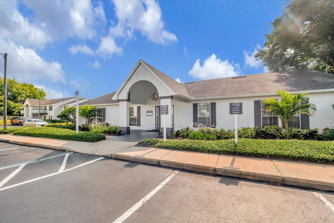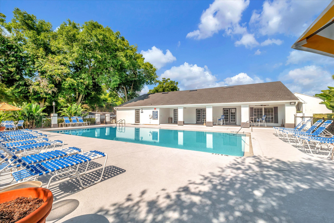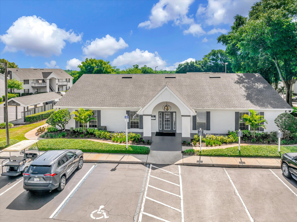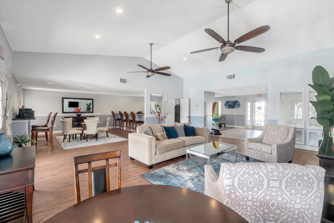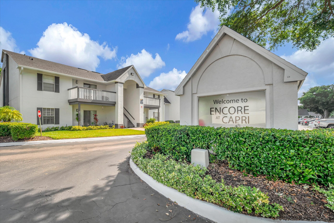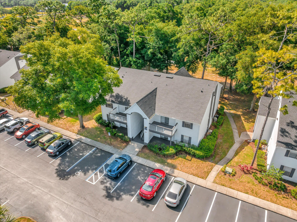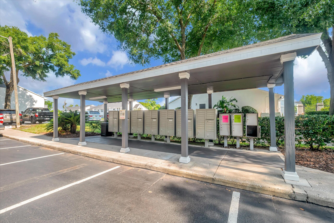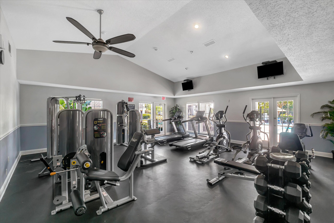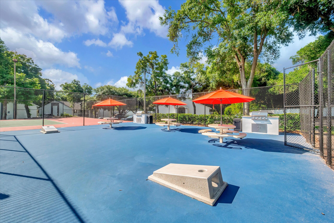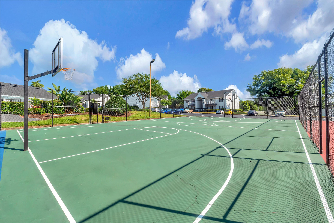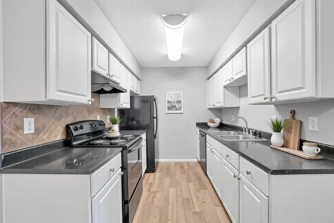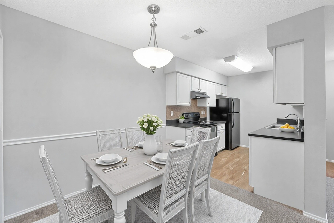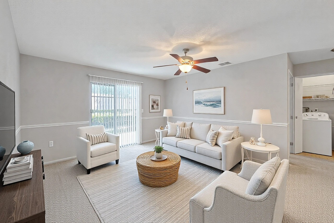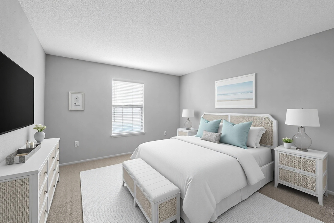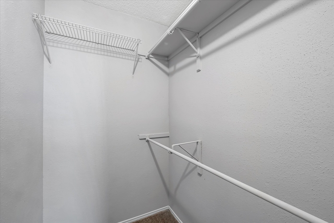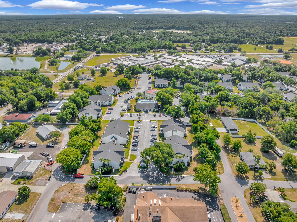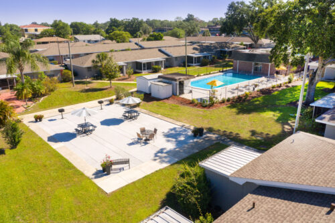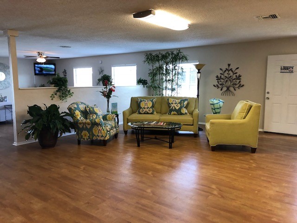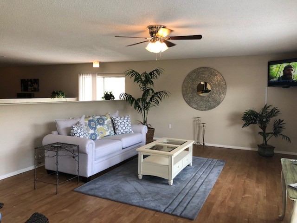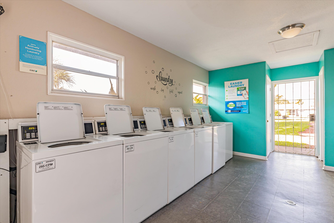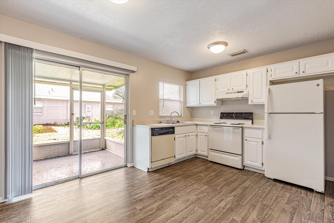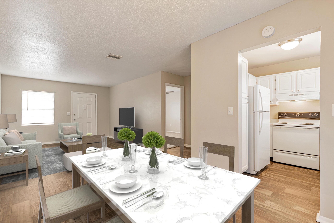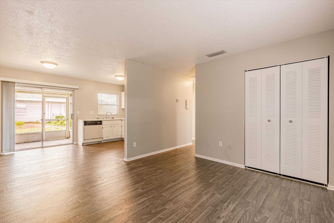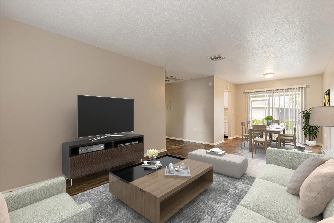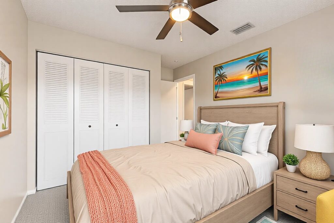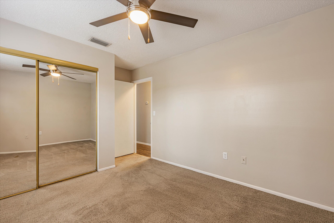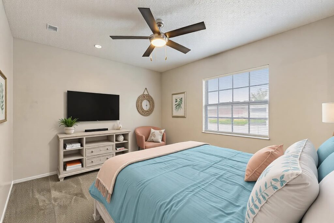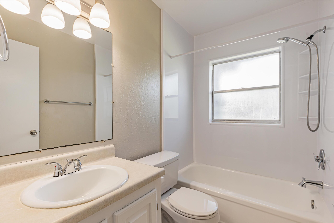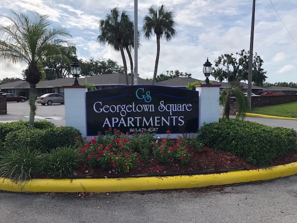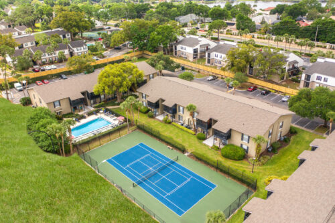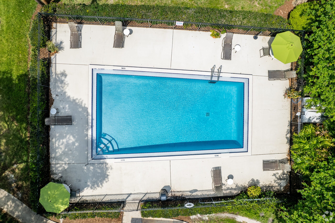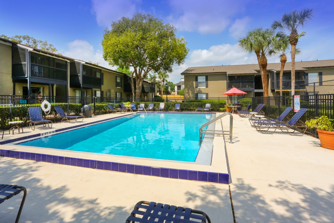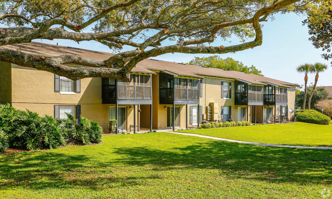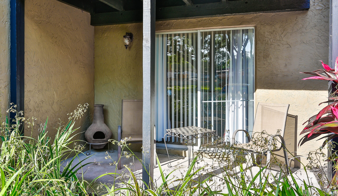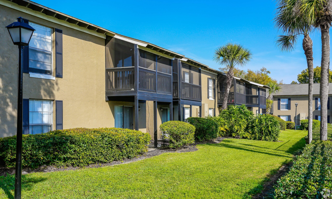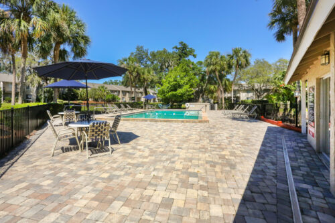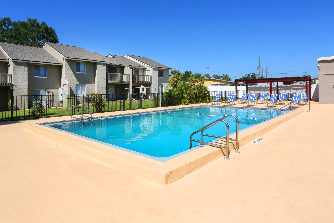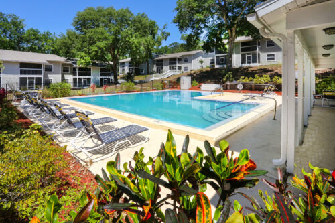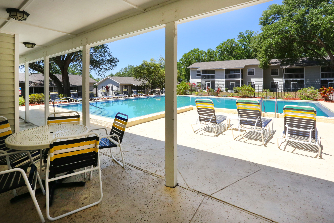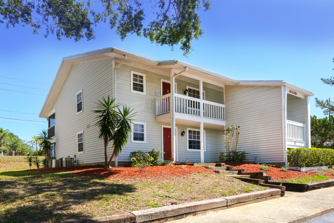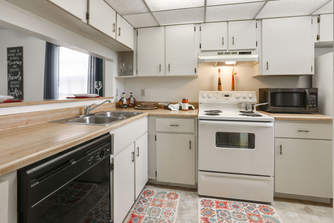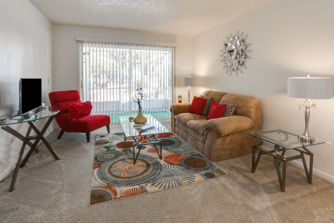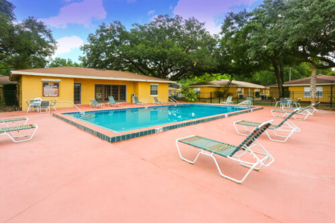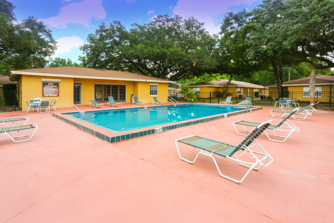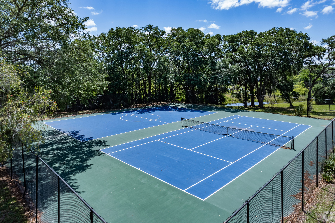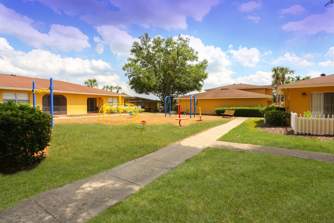Florida
Step into our spacious apartments that are designed with your needs in mind. Discover the luxury of walk-in closets for all your storage needs, large kitchen pantries for your culinary adventures, and ceiling fans to keep you cool during warm Florida days.
At Birchwood Landings, we understand the importance of relaxation. Choose to unwind inside your cozy apartment at the end of a long day or head outside to our refreshing swimming pool area to soak up the sun. Whichever you prefer, rest assured that you’ll instantly feel at home.
Don’t miss out on the opportunity to make Birchwood Landings your new apartment home. Stop by today to view and select your ideal living space. You’ll certainly be glad you did!
- 24 Hour Emergency Maintenance Service
- Cable Ready
- Ceiling Fans
- 2 Onsite Laundry Facilities
- Courtesy Officer
- Garbage Disposal
- Picnic & Recreation Area
- Playground
- On Public Transportation Route
- Spacious Closets
- Swimming Pool
- Vertical Blinds
- Well-Kept Grounds
1 Bedroom / 1 Bath
Price: Starting at $1119
Deposit: $350
Square Feet: 550
VIEW FLOOR PLAN
1 Bedroom / 1 Bath
Price: Starting at $1454 (All Bills Paid)
Deposit: $350
Square Feet: 550
VIEW FLOOR PLAN
2 Bedroom / 1 Bath
Price: Starting at $1355
Deposit: $350
Square Feet: 950
VIEW FLOOR PLAN
Prices are subject to change without notice.
All prices based on a 12 month lease term
Currently No Specials
Specials are subject to change without notice and are for qualified applicants only.
Office Hours
| Day | From | To |
|---|---|---|
| Monday | 8:30 AM | 5:30 PM |
| Tuesday | 8:30 AM | 5:30 PM |
| Wednesday | 8:30 AM | 5:30 PM |
| Thursday | 8:30 AM | 5:30 PM |
| Friday | 8:30 AM | 5:30 PM |
| Saturday | 10:00 AM | 4:00 PM |
| Sunday | 1:00 PM | 4:00 PM |
Connecting to the wider region is a breeze, with convenient proximity to major thoroughfares like US 17-92, Interstate 4, and the new Sub Rail train. Residents will also find themselves conveniently located near esteemed educational institutions like Daytona State University and Stetson University.
Adding to the appeal of this vibrant community, Mainstreet DeLand organizes a multitude of outdoor activities tailored to suit everyone’s taste. Experience the perfect blend of natural beauty, convenience, and entertainment at Country Club Park Apartments in DeLand.
- 24 Hour Fitness Center
- 24 Hour On-Call Maintenance
- Ample Resident & Guest Parking
- Berber Carpeting
- Ceiling Fans in Every Bedroom
- Designer Living Room Fans
- Full-Size Washer & Dryer
- Kitchens with Adjoining Dining Rooms
- Large Mirrored Pantries
- Large Patio or Balcony
- Large Walk-In Closets
- Package Delivery (Optional)
- Private Entries
- Serene Park-Like Setting
- Sparkling Pool with Sundeck
1 Bedroom / 1 Bath
Price: Call for Pricing
Deposit: $400
Square Feet: 683
VIEW FLOOR PLAN
2 Bedroom / 2 Bath
Price: Call for Pricing
Deposit: $425
Square Feet: 925
VIEW FLOOR PLAN
3 Bedroom / 2 Bath
Price: Call for Pricing
Deposit: $450
Square Feet: 1046
VIEW FLOOR PLAN
All prices based on a 12 month lease term (Prices higher for optional short term 7 thru 11 month lease terms)
No Current Specials
Specials are subject to change without notice and are for qualified applicants only.
Office Hours
| Day | From | To |
|---|---|---|
| Monday | 8:30 AM | 5:30 PM |
| Tuesday | 8:30 AM | 5:30 PM |
| Wednesday | 8:30 AM | 5:30 PM |
| Thursday | 8:30 AM | 5:30 PM |
| Friday | 8:30 AM | 5:30 PM |
| Saturday | Closed | |
| Sunday | Closed |
Call or Text: (386) 559-6891
Email: countryclub@npmainfo.com
At Dalton Place, we take pride in offering you the quintessential apartment living experience. Immerse yourself in the serene ambiance of our wooded landscape, featuring lush greenery and a sense of calm. Our expertly designed apartments provide the perfect sanctuary to call home. From spacious floor plans to upscale amenities, we have carefully curated every detail to cater to your needs and preferences.
In addition to our idyllic surroundings and luxurious apartments, Dalton Place takes pride in being part of the highly acclaimed Lake Mary Florida School District, ensuring that our residents have access to the best-rated educational institutions for their children.
Discover why Dalton Place is unequivocally the ultimate choice for unrivaled apartment living in Lake Mary. Come and see for yourself what sets us apart from the rest!
- 24 Hour Emergency Maintenance Service
- BBQ Area
- Cable Hook-Up
- Dog Park
- Garbage Disposal
- Kitchen Bar & Pantry
- Minutes from Expressway (Easy access to I-4 and 17-92 & 417)
- Mini Vertical Blinds
- On-Site Courtesy Officer
- Picnic & Recreation Area
- Playground
- Public Transportation
- Scenic Atmosphere
- Screened Patios and Balconies
- Spacious Two Bedroom Apartments
- Large Swimming Pool
- Tennis Court
- Washer/Dryer Hookups
2 Bedroom / 2 Bath
Price: Call for Pricing
Deposit: $350
Square Feet: 1035
VIEW FLOOR PLAN
Receive Application & Admin Fee REFUND!
Recipients must be approved in order to receive move-in special after move-in. Specials are subject to change without notice and are for qualified applicants only.
Office Hours
| Day | From | To |
|---|---|---|
| Monday | 8:30 AM | 5:30 PM |
| Tuesday | 8:30 AM | 5:30 PM |
| Wednesday | 8:30 AM | 5:30 PM |
| Thursday | 8:30 AM | 5:30 PM |
| Friday | 8:30 AM | 5:30 PM |
| Saturday | 10:00 AM | 4:00 PM |
| Sunday | 12:00 PM | 4:00 PM |
Encore At Capri Apartments stands out as a hidden gem in DeLand, FL, offering luxury living complete with 5-star amenities, a state-of-the-art clubhouse, and spacious floor plans. Located conveniently just 3 miles from I-4, residents can enjoy easy access to shopping, dining, and entertainment options. Situated only 30 minutes from the beautiful beaches of Daytona and New Smyrna, this community also boasts a resort-style pool, tennis and volleyball courts, and a top-notch fitness center.
The management team is dedicated to providing a seamless experience, inviting you to discover their modern 1 and 2-bedroom apartments with private outdoor spaces and in-unit washers/dryers. Choose Encore At Capri Apartments for an elevated living experience in DeLand, FL.
Come See Us Today! (Click our address for directions)
- 24 Hour Fitness Center
- Gym Basketball Court(s)
- Clubhouse
- Swimming Pool
- Volleyball Court
- Business Center
- On-site Maintenance
- Tennis Court
- Patio
- Balcony
- Dishwasher
- Washer/Dryer
- Air Conditioner
1 Bedroom / 1 Bath
Price: Call for Pricing
Deposit: Starting at $450
Square Feet: 733
VIEW FLOOR PLAN
2 Bedroom / 2 Bath
Price: Call for Pricing
Deposit: Starting at $450
Square Feet: 955
VIEW FLOOR PLAN
2 Bedroom / 2 Bath
Price: Call for Pricing
Deposit: Starting at $450
Square Feet: 1056
VIEW FLOOR PLAN
All prices based on a 12 month lease term (Prices higher for optional short term 7 thru 11 month lease terms)
No Current Specials
Specials are subject to change without notice and are for qualified applicants only.
Office Hours
| Day | From | To |
|---|---|---|
| Monday | 8:30 AM | 5:30 PM |
| Tuesday | 8:30 AM | 5:30 PM |
| Wednesday | 8:30 AM | 5:30 PM |
| Thursday | 8:30 AM | 5:30 PM |
| Friday | 8:30 AM | 5:30 PM |
| Saturday | Closed | Closed |
| Sunday | Closed | Closed |
Call or Text: (386) 284-2195
Email: encoreatcapri@npmainfo.com
Located within walking distance of grocery stores, banking, shopping, and only 5 miles from Eagle Ridge Mall, our community offers easy access to a variety of services and entertainment options. Whether you need to run errands or enjoy a day of shopping, everything you need is just a short distance away.
At Georgetown Square, we believe in fostering a sense of community among our residents. That’s why we offer a variety of planned activities at our clubhouse and beautiful pool area. From card games to exercise groups and dinners, there’s always something happening to bring our residents together and create a
welcoming and inclusive atmosphere.
We would be delighted to meet you and give you a tour of our community. Stop by or give us a call soon – we are confident that you will be glad you did.
- 24 Hour Emergency Maintenance Service
- Ample Off-Street Parking
- Cable Hookup
- Ceiling Fans
- Clubhouse
- Card Operated Laundry Facilities
- Convenient Public Transportation
- Courtesy Officer
- Deadbolt Locks
- Exterior Lighting
- Garbage Disposal
- Outside Storage Space
- Planned Social Functions
- Screened Private Patio
- Spacious Closets
- Swimming Pool
- Vertical Blinds
- Walk-In Closets
- Washer & Dryer Hookups (Select Units Only)
- Well-Kept Grounds
1 Bedroom / 1 Bath
Price: Starting at $885-$970
Deposit: $350
Square Feet: 716 - 722
*With Washer/Dryer Connections: $910-$985
Water Charge: $45 ($50 w/ Washer/Dryer Connections)
VIEW FLOOR PLAN
2 Bedroom / 1 Bath
Price: Starting at $984-$1,069
Deposit: $350
Square Feet: 906 - 915
*With Washer/Dryer Connections: $1,009-$1,084
Water Charge: $55 ($60 w/ Washer/Dryer Connections)
VIEW FLOOR PLAN
* Washer/Dryer connections are available for select units only.
*Upgraded units available for select units only.
Lower prices based on a 12 month lease term
No Current Specials
Specials are subject to change without notice and are for qualified applicants only.
Office Hours
| Day | From | To |
|---|---|---|
| Monday | 8:00 AM | 5:00 PM |
| Tuesday | 8:00 AM | 5:00 PM |
| Wednesday | 8:00 AM | 5:00 PM |
| Thursday | 8:00 AM | 5:00 PM |
| Friday | 8:00 AM | 5:00 PM |
| Saturday | Closed | Closed |
| Sunday | Closed | Closed |
Call or Text: (863) 900-8140
Email: georgetown@npmainfo.com
Discover a warm southern feeling when you relax under one of our many huge oak trees or feel a sudden burst of energy after swimming in our sparkling pool. Our great location means you are never far from shopping at the mall, dining out or your favorite entertainment spots. Easy access puts you only minutes from I-4, AAA, Maitland Center, Florida Hospital and the Altamonte Mall.
Your busy lifestyle is enhanced by the responsive services of our management team, including 24 hour emergency maintenance. We cater to your special needs, with the ultimate goal of complete satisfaction. A rewarding experience in quality apartment living awaits you at The Oaks of Spring Valley.
- 24 Hour Emergency Maintenance Service
- Car Care Center
- Cable-Ready
- Ceiling Fans
- Coinless Laundry
- Convenient Public Transportation
- Courtesy Officer
- Doggie Park
- Faux Wood Blinds
- Fitness Center
- Manicured Grounds
- Minutes from Expressway
- Patio / Balcony
- Picnic & Recreation Area / Playground
- Planned Social Functions
- Outside Storage
- Garbage Disposal
- Scenic Atmosphere
- Spacious Closets
- Swimming Pool
- Tennis Courts
1 Bedroom / 1 Bath
Price: Call for Pricing
Deposit: $350
Square Feet: 700
VIEW FLOOR PLAN
2 Bedrooms / 1 Bath
Price: Call for Pricing
Deposit: $350
Square Feet: 910
VIEW FLOOR PLAN
2 Bedroom / 2 Bath
Price: Call for Pricing
Deposit: $350
Square Feet: 990
VIEW FLOOR PLAN
No Current Specials
Specials are subject to change without notice and are for qualified applicants only.
Office Hours
| Day | From | To |
|---|---|---|
| Monday | 8:30 AM | 5:30 PM |
| Tuesday | 8:30 AM | 5:30 PM |
| Wednesday | 8:30 AM | 5:30 AM |
| Thursday | 8:30 AM | 5:30 AM |
| Friday | 8:30 AM | 5:30 AM |
| Saturday | 10:00 AM | 4:00 PM |
| Sunday | 12:00 PM | 4:00 PM |
Call or Text: (689)265-5016
Email: oaks@npmainfo.com
At Peppertree Village, we provide an array of amenities for your enjoyment. Take a dip in our refreshing pools or bring your little ones to the playground for some fun. We also offer convenient on-site laundry facilities, a spacious clubhouse for gatherings, and organize resident functions to foster a sense of community.
Our professional and friendly staff is dedicated to ensuring your satisfaction and delivering prompt service. Whether you have a question or need assistance, you can count on us to be there for you.
We invite you to visit or call us soon to discover the comfort and convenience of living at Peppertree Village. Trust us, you’ll be glad you did.
- 24 Hour Emergency Maintenance Service
- Cable Ready
- Ceiling Fans
- Clubhouse
- Courtesy Officer
- Dead Bolt Locks
- Exterior Lighting
- Covered Parking
- Manicured Grounds
- Minutes from the Expressway
- Spacious Two-Bedroom Apartments
- Swimming Pool
Efficiency / 1 Bath
Price: Call For Pricing
Square Feet: 500
VIEW FLOOR PLAN
Small 1 Bedroom / 1 Bath
Price: Call For Pricing
Square Feet: 533
VIEW FLOOR PLAN
Large 1 Bedroom / 1 Bath
Price: Call For Pricing
Square Feet: 721
VIEW FLOOR PLAN
2 Bedrooms / 1 Bath
Price: Call For Pricing
Square Feet: 912
VIEW FLOOR PLAN
2 Bedrooms / 2 Bath
Price: Call For Pricing
Square Feet: 967
VIEW FLOOR PLAN
3 Bedroom / 2 Bath
Price: Call For Pricing
Square Feet: 1189
VIEW FLOOR PLAN
No Current Specials.
Office Hours
| Day | From | To |
|---|---|---|
| Monday | 8:30 AM | 5:30 PM |
| Tuesday | 8:30 AM | 5:30 PM |
| Wednesday | 8:30 AM | 5:30 AM |
| Thursday | 8:30 AM | 5:30 AM |
| Friday | 8:30 AM | 5:30 AM |
| Saturday | 10:00 AM | 4:00 PM |
| Sunday | Closed | Closed |
Call or Text: (863) 285-3693
Email: lakeland@npmainfo.com
Our spacious apartment homes feature W/D connections, making laundry day a breeze. Enjoy the Florida breeze on your screened patio, complete with outside storage for your convenience. With private entrances and a separate laundry room, you’ll have the privacy and functionality you need.
Conveniently located near prestigious educational institutions such as Webber International University and Warner Southern College, our complex is the perfect choice for students and faculty alike. Additionally, you’ll appreciate having schools, churches, medical facilities, and the library close by.
When it comes to leisure, you’ll be spoiled for choice. Explore the charming antique shops, indulge in fine dining, and take in the beautiful lake views at historic downtown Lake Wales. Enjoy the bike path, tee off at nearby golf courses, or immerse yourself in the tranquility of Bok Tower Gardens.
Discover the perfect blend of comfort, convenience, and recreation at Quails Bluff. Experience the lifestyle you deserve!
- Ample Off-Street Parking
- Cable Hookup
- Ceiling Fans
- Clubhouse
- Mobile App-Operated Laundry Facilities
- Convenient Public Transportation
- Courtesy Officer
- Dead Bolt Locks
- Exterior Lighting
- Garbage Disposal
- Private Entrance
- Outside Storage Space
- Planned Social Functions
- Screened Patio / Balcony
- Screened Private Patio
- Spacious Closets
- Swimming Pool
- Wall to Wall Carpet
- Washer & Dryer Connections
1 Bedroom / 1 Bath
Price: Starting at $880-955
Deposit: $350
Square Feet: 786
Flat Water Rate: $50
VIEW FLOOR PLAN
2 Bedroom / 1 Bath
Price: Starting at $975-1050
Deposit: $350
Square Feet: 844
Flat Water Rate: $55
VIEW FLOOR PLAN
2 Bedroom / 2 Bath
Price: Starting at $990-1065
Deposit: $350
Square Feet: 900
Flat Water Rate: $60
VIEW FLOOR PLAN
All prices based on a 12 month lease term
No Current Specials
Specials are subject to change without notice and are for qualified applicants only.
Office Hours
| Day | From | To |
|---|---|---|
| Monday | 8:30 AM | 5:30 PM |
| Tuesday | 8:30 AM | 5:30 PM |
| Wednesday | 8:30 AM | 5:30 PM |
| Thursday | 8:30 AM | 5:30 PM |
| Friday | 8:30 AM | 5:30 PM |
| Saturday | By Appointment | |
| Sunday | Closed |
Call or Text: (863) 334-2937
Email: quails@npmainfo.com
As a resident of Villa Del Mar, you can indulge in a plethora of exceptional amenities. With three expansive pools to choose from, beating the Florida heat becomes a delightful experience. Additionally, we feature three well-equipped laundry facilities, ensuring your laundry chores are a breeze. A playground area awaits children, providing them with safe and enjoyable moments. Our two car care centers cater to all your vehicle maintenance needs, and door-to-door valet trash service adds a touch of convenience to your daily routine. Villa Del Mar strives to make your living experience truly unparalleled.
- 24 Hour Emergency Maintenance Service
- Boat & RV Parking
- Cable-Ready
- Car Care Center
- Ceiling Fans
- Clubhouse
- 3 Onsite Laundry Facilities
- Convenient Public Transportation
- Courtesy Officer
- Faux Wood Blinds
- Fitness Center
- Manicured Grounds
- Minutes from Expressway
- Newly Upgraded Interiors
- Outside Storage
- Patio / Balcony
- Picnic & Recreation Area / Playground
- Planned Social Functions
- Single-Story
- 3 Sparkling Swimming Pools
- Tennis Court
- Walk-In Closets
- Washer & Dry Hookups
Efficiency / 1 Bath
Price: Call for Pricing
Deposit: $350
Square Feet: 509
VIEW FLOOR PLAN
Studio / 1 Bath
Price: Call for Pricing
Deposit: $350
Square Feet: 517
VIEW FLOOR PLAN
1 Bedroom / 1 Bath
Price: Call for Pricing
Deposit: $350
Square Feet: 709
VIEW FLOOR PLAN
2 Bedrooms / 1 Bath
Price: Call for Pricing
Deposit: $350
Square Feet: 918
VIEW FLOOR PLAN
2 Bedrooms / 1.5 Bath
Price: Call for Pricing
Deposit: $350
Square Feet: 948
VIEW FLOOR PLAN
Townhouse / 1.5 Bath
Price: Call for Pricing
Deposit: $350
Square Feet: 1200
VIEW FLOOR PLAN
3 Bedroom / 2 Bath
Price: Call for Pricing
Deposit: $350
Square Feet: 1200
VIEW FLOOR PLAN
$500 off the 1st month's rent if moved in by 7/22/2024 (3bedrooms are excluded).
Specials are subject to change without notice and are for qualified applicants only.
Office Hours
| Day | From | To |
|---|---|---|
| Monday | 8:30 AM | 5:30 PM |
| Tuesday | 8:30 AM | 5:30 PM |
| Wednesday | 8:30 AM | 5:30 PM |
| Thursday | 8:30 AM | 5:30 PM |
| Friday | 8:30 AM | 5:30 PM |
| Saturday | 10:00 AM | 4:00 PM |
| Sunday | 12:00 PM | 4:00 PM |
Call or Text: (689) 265-4837
Email: villa@npmainfo.com
